Open Plan Kitchen with Tile Countertops Ideas and Designs
Refine by:
Budget
Sort by:Popular Today
161 - 180 of 1,400 photos
Item 1 of 3
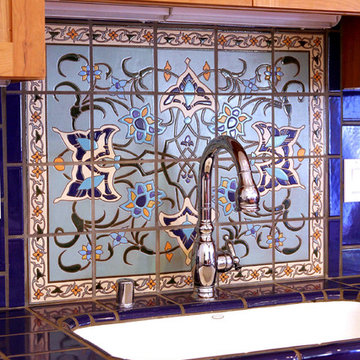
Photo of a medium sized single-wall open plan kitchen in San Francisco with a submerged sink, shaker cabinets, dark wood cabinets, tile countertops, multi-coloured splashback, ceramic splashback, stainless steel appliances, terracotta flooring and no island.
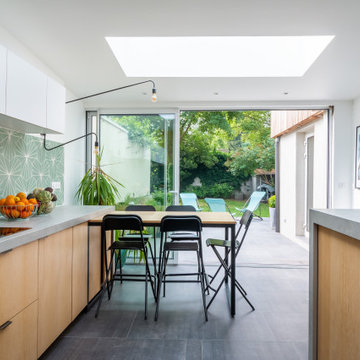
This is an example of a medium sized scandinavian u-shaped open plan kitchen in Lille with a submerged sink, beaded cabinets, light wood cabinets, tile countertops, green splashback, cement tile splashback, black appliances, ceramic flooring, an island, grey floors and grey worktops.
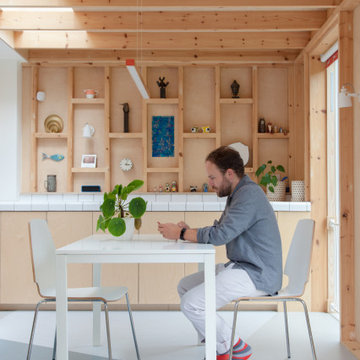
This is an example of a medium sized contemporary grey and white open plan kitchen in London with an integrated sink, flat-panel cabinets, light wood cabinets, tile countertops, lino flooring, an island, grey floors, white worktops and exposed beams.
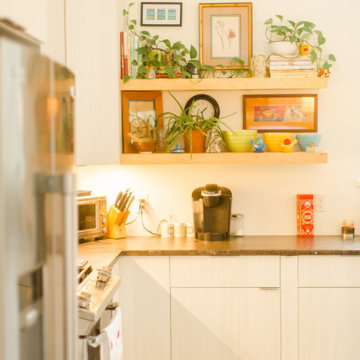
This open floor plan features a kitchen that has open shelves, flat panel European style cabinets, and a floating island
Photo of a medium sized modern l-shaped open plan kitchen in Other with a double-bowl sink, flat-panel cabinets, white cabinets, tile countertops, blue splashback, ceramic splashback, stainless steel appliances, medium hardwood flooring, an island, red floors and brown worktops.
Photo of a medium sized modern l-shaped open plan kitchen in Other with a double-bowl sink, flat-panel cabinets, white cabinets, tile countertops, blue splashback, ceramic splashback, stainless steel appliances, medium hardwood flooring, an island, red floors and brown worktops.
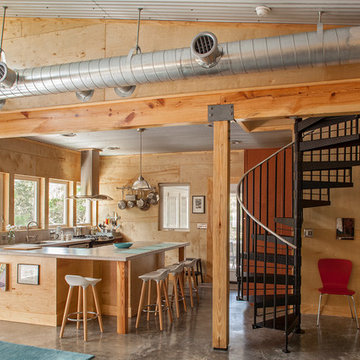
Photography by Jack Gardner
Design ideas for a medium sized industrial u-shaped open plan kitchen in Miami with light wood cabinets, tile countertops, stainless steel appliances, concrete flooring, a breakfast bar, beige splashback, porcelain splashback and a built-in sink.
Design ideas for a medium sized industrial u-shaped open plan kitchen in Miami with light wood cabinets, tile countertops, stainless steel appliances, concrete flooring, a breakfast bar, beige splashback, porcelain splashback and a built-in sink.
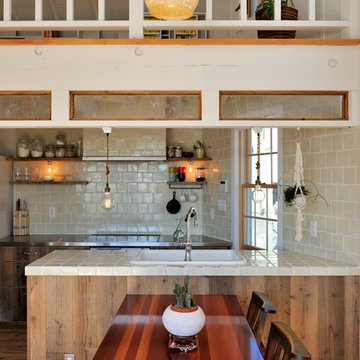
「ホーム&デコール バイザシー」/有限会社スタジオレオン/Photo by Shinji Ito 伊藤 真司
Design ideas for a world-inspired open plan kitchen in Other with a built-in sink, flat-panel cabinets, dark wood cabinets, tile countertops, beige splashback, ceramic splashback, white appliances, medium hardwood flooring, a breakfast bar and brown floors.
Design ideas for a world-inspired open plan kitchen in Other with a built-in sink, flat-panel cabinets, dark wood cabinets, tile countertops, beige splashback, ceramic splashback, white appliances, medium hardwood flooring, a breakfast bar and brown floors.
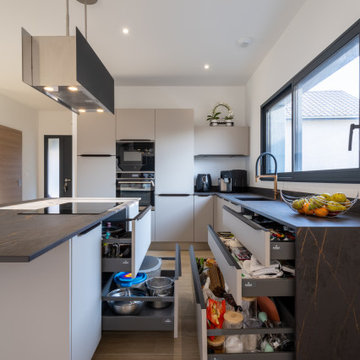
Superbe cuisine Italienne Arredo3, très épurée aux lignes parfaites avec un magnifique plan de travail en Dekton Laurent y compris suivi de veines et égouttoirs rainurés. clients enchantés = concepteur heureux :-)
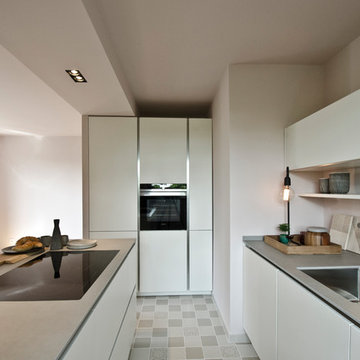
This is an example of a small modern galley open plan kitchen in Hanover with white cabinets, tile countertops, pink splashback, cement flooring, an island and a submerged sink.
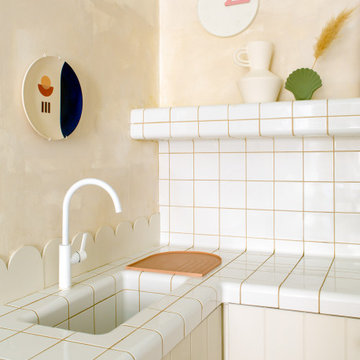
Bohemian open plan kitchen in Kent with beaded cabinets, beige cabinets, tile countertops, white splashback, ceramic splashback, cork flooring, beige floors and white worktops.
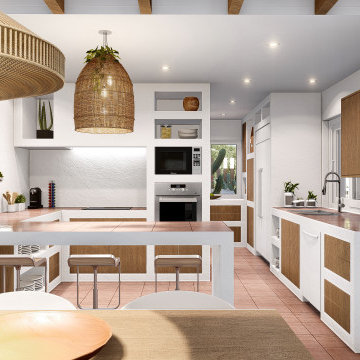
Inspiration for a medium sized coastal u-shaped open plan kitchen in Other with a double-bowl sink, light wood cabinets, tile countertops, stainless steel appliances, a breakfast bar and brown worktops.
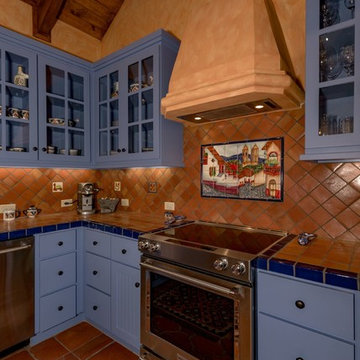
Photo of a medium sized u-shaped open plan kitchen in Austin with a submerged sink, flat-panel cabinets, blue cabinets, tile countertops, brown splashback, terracotta splashback, stainless steel appliances, terracotta flooring, an island and brown floors.
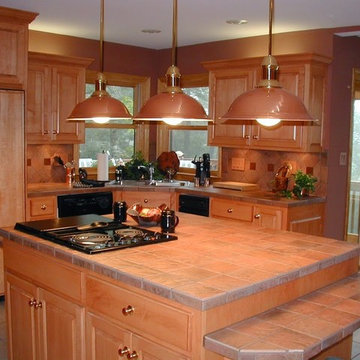
This is an example of a medium sized traditional l-shaped open plan kitchen in Other with raised-panel cabinets, light wood cabinets, tile countertops, beige splashback, stone tiled splashback, integrated appliances, ceramic flooring, an island and beige floors.
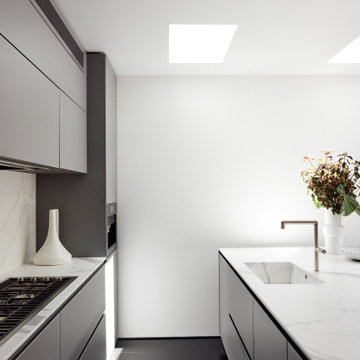
A view to behind island.
Inspiration for an industrial open plan kitchen in Sydney with an integrated sink, tile countertops, white splashback, porcelain splashback, black appliances, dark hardwood flooring, black floors and white worktops.
Inspiration for an industrial open plan kitchen in Sydney with an integrated sink, tile countertops, white splashback, porcelain splashback, black appliances, dark hardwood flooring, black floors and white worktops.
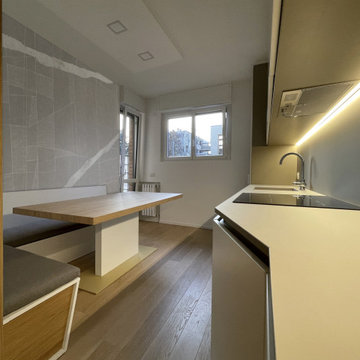
This is an example of a medium sized modern single-wall open plan kitchen in Milan with a single-bowl sink, flat-panel cabinets, white cabinets, tile countertops, grey splashback, black appliances, medium hardwood flooring, no island, brown floors and grey worktops.
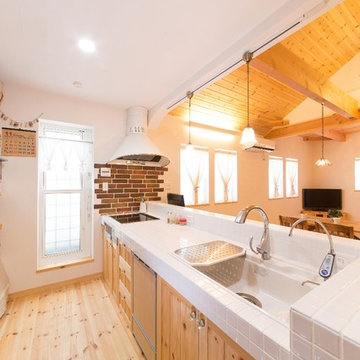
Design ideas for a world-inspired single-wall open plan kitchen in Other with an integrated sink, medium wood cabinets, tile countertops, white splashback, light hardwood flooring, an island and brown floors.
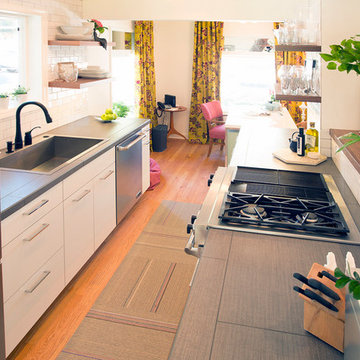
Steve Eltinge
Photo of a small traditional galley open plan kitchen in Portland with a built-in sink, flat-panel cabinets, white cabinets, tile countertops, white splashback, metro tiled splashback, stainless steel appliances, light hardwood flooring and no island.
Photo of a small traditional galley open plan kitchen in Portland with a built-in sink, flat-panel cabinets, white cabinets, tile countertops, white splashback, metro tiled splashback, stainless steel appliances, light hardwood flooring and no island.
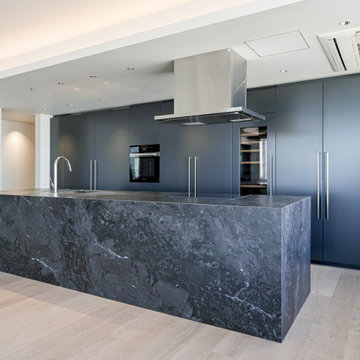
天板、側板、バックパネルをすべて留め加工にて施工しているため継ぎがほぼなく一つの大きな塊として表現することが出来ています。
Photo of a modern galley open plan kitchen in Tokyo with grey cabinets, tile countertops, an island and black worktops.
Photo of a modern galley open plan kitchen in Tokyo with grey cabinets, tile countertops, an island and black worktops.
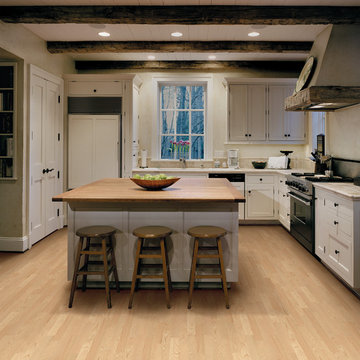
Photo of a medium sized rustic u-shaped open plan kitchen in Detroit with shaker cabinets, white cabinets, tile countertops, beige splashback, ceramic splashback, stainless steel appliances, light hardwood flooring and an island.
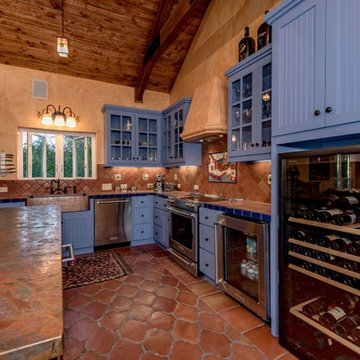
Photo of a medium sized u-shaped open plan kitchen in Austin with a submerged sink, flat-panel cabinets, blue cabinets, tile countertops, brown splashback, terracotta splashback, stainless steel appliances, terracotta flooring, an island and brown floors.
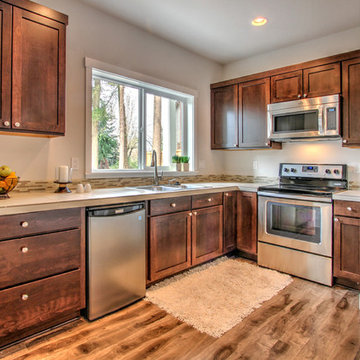
Kitchen at Ilani, Bellevue
Traditional l-shaped open plan kitchen in Seattle with a built-in sink, shaker cabinets, dark wood cabinets, tile countertops, beige splashback, glass tiled splashback, stainless steel appliances, dark hardwood flooring and brown floors.
Traditional l-shaped open plan kitchen in Seattle with a built-in sink, shaker cabinets, dark wood cabinets, tile countertops, beige splashback, glass tiled splashback, stainless steel appliances, dark hardwood flooring and brown floors.
Open Plan Kitchen with Tile Countertops Ideas and Designs
9