Open Plan Living Room with a Built-in Media Unit Ideas and Designs
Refine by:
Budget
Sort by:Popular Today
161 - 180 of 20,364 photos
Item 1 of 3
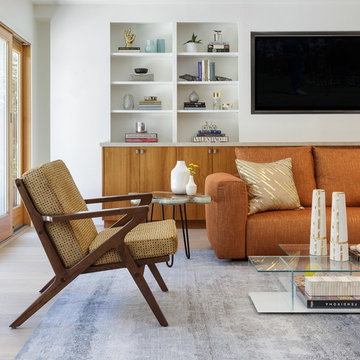
The walls are painted in an eggshell hue and hardwood flooring is introduced in a light tone to help balance the darker, warmer colors in the space. Clean lines emphasize the modern aesthetic of the living room and are juxtaposed with more organic pieces, including an amoeba-shaped side table and soft ombre area rug.
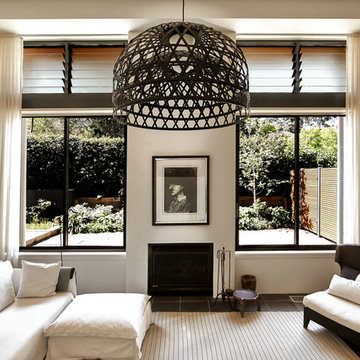
This is an example of a contemporary open plan living room in Sydney with beige walls, a standard fireplace and a built-in media unit.
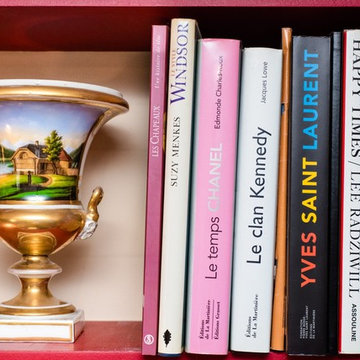
Rénovation & aménagement d'un appartement parisien classique/chic
Crédit: Julien Aupetit & Rose Houillon
Medium sized traditional open plan living room in Paris with a reading nook, red walls, light hardwood flooring, a standard fireplace, a stone fireplace surround, a built-in media unit and beige floors.
Medium sized traditional open plan living room in Paris with a reading nook, red walls, light hardwood flooring, a standard fireplace, a stone fireplace surround, a built-in media unit and beige floors.

Interior Designer: Allard & Roberts Interior Design, Inc.
Builder: Glennwood Custom Builders
Architect: Con Dameron
Photographer: Kevin Meechan
Doors: Sun Mountain
Cabinetry: Advance Custom Cabinetry
Countertops & Fireplaces: Mountain Marble & Granite
Window Treatments: Blinds & Designs, Fletcher NC
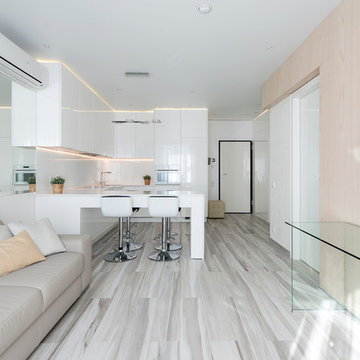
Ajform
Design ideas for a medium sized contemporary formal open plan living room in Palma de Mallorca with multi-coloured walls and a built-in media unit.
Design ideas for a medium sized contemporary formal open plan living room in Palma de Mallorca with multi-coloured walls and a built-in media unit.
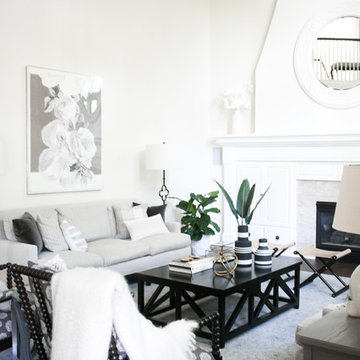
Interior Designer | Bria Hammel Interiors
Contractor | SD Custom Homes
Photographer | Laura Rae
Inspiration for a large traditional open plan living room in Minneapolis with white walls, dark hardwood flooring, a standard fireplace, a tiled fireplace surround and a built-in media unit.
Inspiration for a large traditional open plan living room in Minneapolis with white walls, dark hardwood flooring, a standard fireplace, a tiled fireplace surround and a built-in media unit.
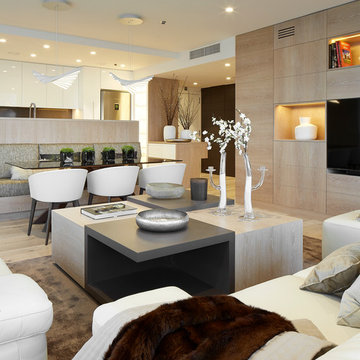
Jordi Miralles
Medium sized contemporary formal open plan living room in Barcelona with beige walls, medium hardwood flooring, no fireplace and a built-in media unit.
Medium sized contemporary formal open plan living room in Barcelona with beige walls, medium hardwood flooring, no fireplace and a built-in media unit.
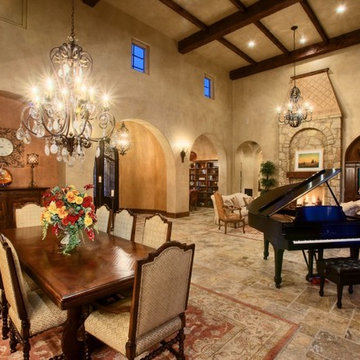
Inspiration for a large mediterranean open plan living room in Austin with a music area, beige walls, a standard fireplace, a stone fireplace surround, travertine flooring and a built-in media unit.
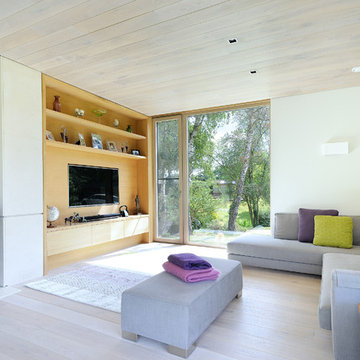
Nigel Rigden
Photo of a contemporary open plan living room in Hampshire with white walls, light hardwood flooring, a wood burning stove and a built-in media unit.
Photo of a contemporary open plan living room in Hampshire with white walls, light hardwood flooring, a wood burning stove and a built-in media unit.
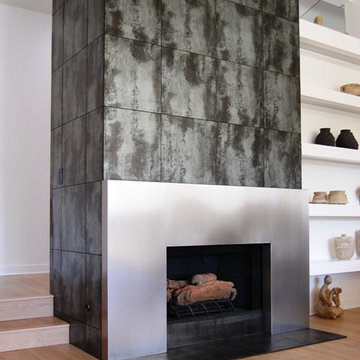
This is a brushed stainless steel fireplace surround with porcelain tile that reaches to the ceiling. The colors in the stainless and the tile are a great pair. Photography by Greg Hoppe.
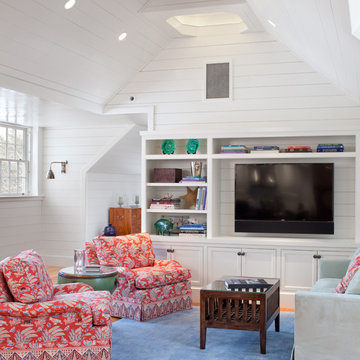
Inspiration for a medium sized beach style open plan living room in Providence with white walls, medium hardwood flooring and a built-in media unit.
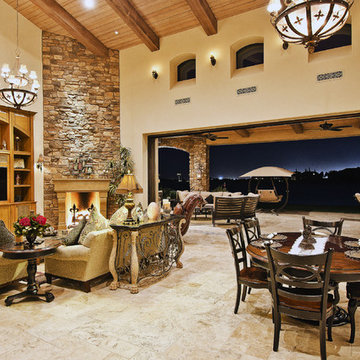
This beautiful beach house is accented with a combination of Coronado Stone veneer products. The rustic blend of stone veneer shapes and sizes, along with the projects rich earthy hues allow the architect to seamlessly tie the interior and exterior spaces together. View more images at http://www.coronado.com
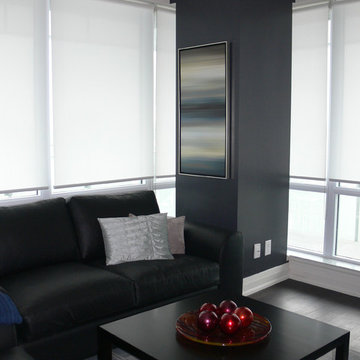
Custom furniture was built to suit the space, including the coffee table and custom down filled leather sofas.
The two columns (one pictured here) flanking the new ledgestone wall are painted charcoal gray, to match the stone and create harmony. This also creates accent walls, which are adorned with custom made artwork.
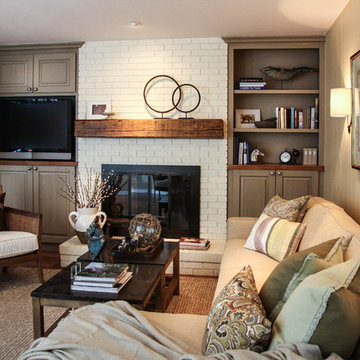
Photo by Megan Bannon
Inspiration for a traditional open plan living room in Denver with beige walls, medium hardwood flooring, a standard fireplace, a brick fireplace surround and a built-in media unit.
Inspiration for a traditional open plan living room in Denver with beige walls, medium hardwood flooring, a standard fireplace, a brick fireplace surround and a built-in media unit.

Great room. Photography by Lucas Henning.
Medium sized rural open plan living room in Seattle with a standard fireplace, a stone fireplace surround, a built-in media unit, beige walls, medium hardwood flooring and brown floors.
Medium sized rural open plan living room in Seattle with a standard fireplace, a stone fireplace surround, a built-in media unit, beige walls, medium hardwood flooring and brown floors.
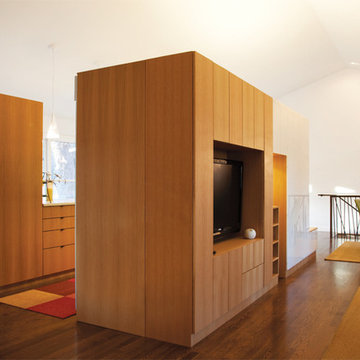
Ranch Lite is the second iteration of Hufft Projects’ renovation of a mid-century Ranch style house. Much like its predecessor, Modern with Ranch, Ranch Lite makes strong moves to open up and liberate a once compartmentalized interior.
The clients had an interest in central space in the home where all the functions could intermix. This was accomplished by demolishing the walls which created the once formal family room, living room, and kitchen. The result is an expansive and colorful interior.
As a focal point, a continuous band of custom casework anchors the center of the space. It serves to function as a bar, it houses kitchen cabinets, various storage needs and contains the living space’s entertainment center.
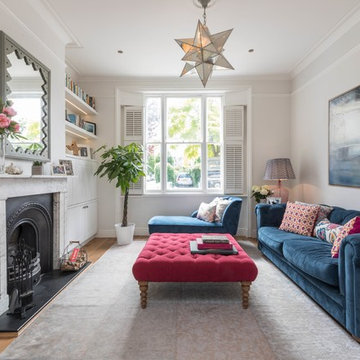
Living Room Interior Design Project in Richmond, West London
We were approached by a couple who had seen our work and were keen for us to mastermind their project for them. They had lived in this house in Richmond, West London for a number of years so when the time came to embark upon an interior design project, they wanted to get all their ducks in a row first. We spent many hours together, brainstorming ideas and formulating a tight interior design brief prior to hitting the drawing board.
Reimagining the interior of an old building comes pretty easily when you’re working with a gorgeous property like this. The proportions of the windows and doors were deserving of emphasis. The layouts lent themselves so well to virtually any style of interior design. For this reason we love working on period houses.
It was quickly decided that we would extend the house at the rear to accommodate the new kitchen-diner. The Shaker-style kitchen was made bespoke by a specialist joiner, and hand painted in Farrow & Ball eggshell. We had three brightly coloured glass pendants made bespoke by Curiousa & Curiousa, which provide an elegant wash of light over the island.
The initial brief for this project came through very clearly in our brainstorming sessions. As we expected, we were all very much in harmony when it came to the design style and general aesthetic of the interiors.
In the entrance hall, staircases and landings for example, we wanted to create an immediate ‘wow factor’. To get this effect, we specified our signature ‘in-your-face’ Roger Oates stair runners! A quirky wallpaper by Cole & Son and some statement plants pull together the scheme nicely.

This 2,500 square-foot home, combines the an industrial-meets-contemporary gives its owners the perfect place to enjoy their rustic 30- acre property. Its multi-level rectangular shape is covered with corrugated red, black, and gray metal, which is low-maintenance and adds to the industrial feel.
Encased in the metal exterior, are three bedrooms, two bathrooms, a state-of-the-art kitchen, and an aging-in-place suite that is made for the in-laws. This home also boasts two garage doors that open up to a sunroom that brings our clients close nature in the comfort of their own home.
The flooring is polished concrete and the fireplaces are metal. Still, a warm aesthetic abounds with mixed textures of hand-scraped woodwork and quartz and spectacular granite counters. Clean, straight lines, rows of windows, soaring ceilings, and sleek design elements form a one-of-a-kind, 2,500 square-foot home
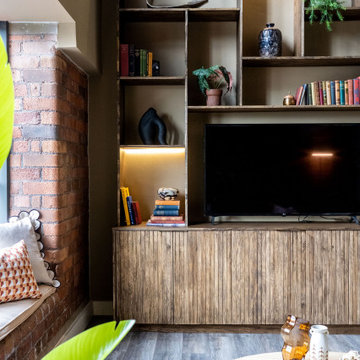
Inspiration for a large eclectic open plan living room in Other with beige walls, laminate floors, a built-in media unit, brown floors and exposed beams.
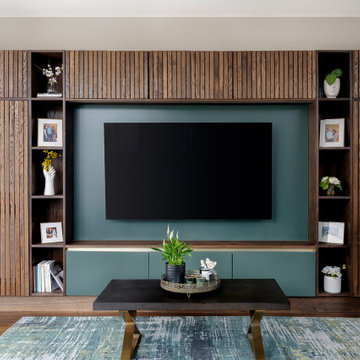
Part of an open plan space - A living room with textured layers adding cosiness and comfort in this coastal property. Using a colour palette of greens and blues with abstract patterns in the soft furnishings. Bespoke cabinetry in a TV unit with wood slats and handleless drawer storage. A number of display shelves for photos and ornaments. The unit also conceals a radiator to the left and has firewood storage to the right. Flooring in large format tile and rich engineered hardwood.
Open Plan Living Room with a Built-in Media Unit Ideas and Designs
9