Open Plan Living Room with a Built-in Media Unit Ideas and Designs
Refine by:
Budget
Sort by:Popular Today
121 - 140 of 20,364 photos
Item 1 of 3
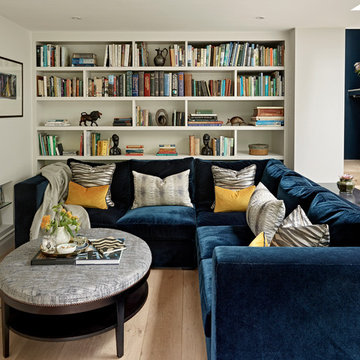
Nick Smith Photography
This is an example of a large contemporary open plan living room in London with grey walls, light hardwood flooring, no fireplace and a built-in media unit.
This is an example of a large contemporary open plan living room in London with grey walls, light hardwood flooring, no fireplace and a built-in media unit.
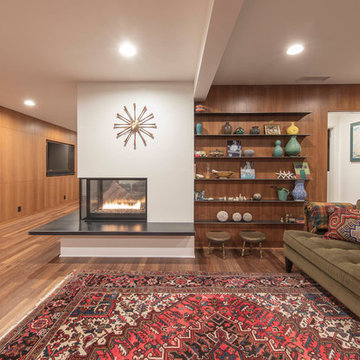
A modern, peninsula-style gas fireplace with steel hearth extension, mahogany panelling, and rolled steel shelves replace a dated divider, making this mid-century home modern again.
Photography | Kurt Jordan Photography

Fully integrated into its elevated home site, this modern residence offers a unique combination of privacy from adjacent homes. The home’s graceful contemporary exterior features natural stone, corten steel, wood and glass — all in perfect alignment with the site. The design goal was to take full advantage of the views of Lake Calhoun that sits within the city of Minneapolis by providing homeowners with expansive walls of Integrity Wood-Ultrex® windows. With a small footprint and open design, stunning views are present in every room, making the stylish windows a huge focal point of the home.

Mindy Schalinske
Design ideas for an expansive traditional formal open plan living room in Milwaukee with grey walls, dark hardwood flooring, a standard fireplace, a tiled fireplace surround and a built-in media unit.
Design ideas for an expansive traditional formal open plan living room in Milwaukee with grey walls, dark hardwood flooring, a standard fireplace, a tiled fireplace surround and a built-in media unit.

cris beltran
Inspiration for a medium sized mediterranean formal open plan living room in Other with white walls, concrete flooring, a wood burning stove and a built-in media unit.
Inspiration for a medium sized mediterranean formal open plan living room in Other with white walls, concrete flooring, a wood burning stove and a built-in media unit.
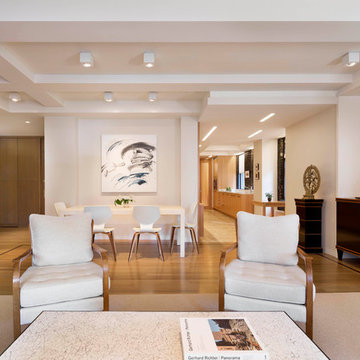
View looking back from the open plan living area to the entry and galley kitchen.
Michael Moran OTTO
Inspiration for a medium sized contemporary open plan living room in New York with white walls, medium hardwood flooring and a built-in media unit.
Inspiration for a medium sized contemporary open plan living room in New York with white walls, medium hardwood flooring and a built-in media unit.
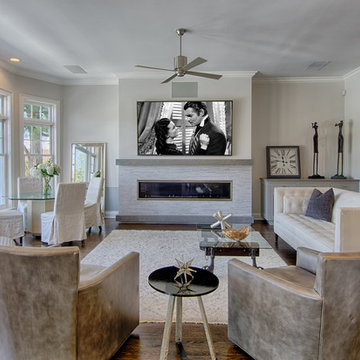
Photo of a medium sized traditional open plan living room in New York with grey walls, dark hardwood flooring, a standard fireplace, a tiled fireplace surround and a built-in media unit.
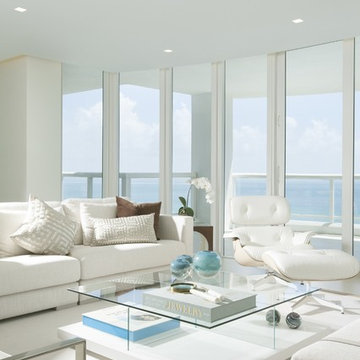
Jessica Jaegger (designer)
Alexia Fodere (photo credit)
Design ideas for a large contemporary formal open plan living room in Miami with white walls, porcelain flooring, a built-in media unit and white floors.
Design ideas for a large contemporary formal open plan living room in Miami with white walls, porcelain flooring, a built-in media unit and white floors.
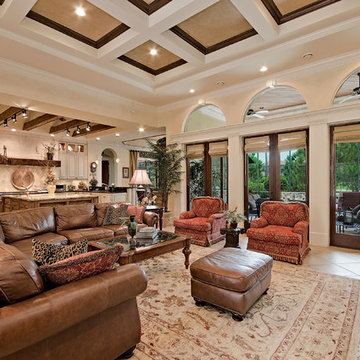
This is an example of a classic open plan living room in Miami with beige walls and a built-in media unit.

Andrea Rugg
Expansive contemporary open plan living room in Minneapolis with grey walls, light hardwood flooring, a two-sided fireplace, a stone fireplace surround and a built-in media unit.
Expansive contemporary open plan living room in Minneapolis with grey walls, light hardwood flooring, a two-sided fireplace, a stone fireplace surround and a built-in media unit.

Inspiration for a medium sized traditional formal open plan living room in New York with light hardwood flooring, a standard fireplace, a wooden fireplace surround, a built-in media unit, yellow walls and brown floors.
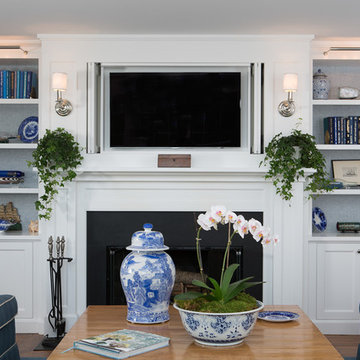
Living room built-in cabinetry with fireplace surround and shelves.
Woodmeister Master Builders
Chip Webster Architects
Dujardin Design Associates
Terry Pommett Photography

This is an example of a large contemporary open plan living room in Boise with a home bar, white walls, ceramic flooring, a two-sided fireplace, a metal fireplace surround, a built-in media unit and grey floors.

The living room in this mid-century remodel is open to both the dining room and kitchen behind. Tall ceilings and transom windows help the entire space feel airy and open, while open grained cypress ceilings add texture and warmth to the ceiling. Existing brick walls have been painted a warm white and floors are old growth walnut. White oak wood veneer was chosen for the custom millwork at the entertainment center.
Sofa is sourced from Crate & Barrel and the coffee table is the Gage Cocktail Table by Room & Board.
Interior by Allison Burke Interior Design
Architecture by A Parallel
Paul Finkel Photography
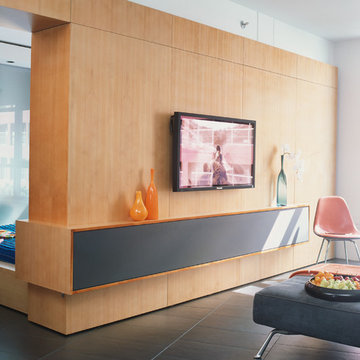
Media Center:
The storage within the wall interlocks, strategically borrowing space from one side to serve the other. The Wall neatly conceals lighting above and disorganized audio-video components below with a speaker cloth access door that allows both sound and infrared to pass through. The back side echoes the projection and serves as a headboard for the sleeping area with storage above for linens and books.
Photo by: Jonn Coolidge
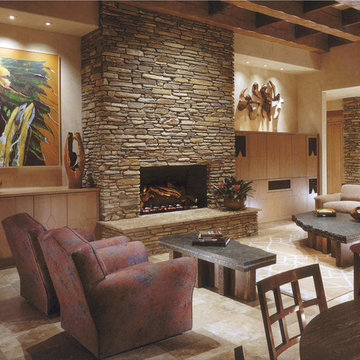
Comfortable and elegant, this living room has several conversation areas. The various textures include stacked stone columns, copper-clad beams exotic wood veneers, metal and glass.
Project designed by Susie Hersker’s Scottsdale interior design firm Design Directives. Design Directives is active in Phoenix, Paradise Valley, Cave Creek, Carefree, Sedona, and beyond.
For more about Design Directives, click here: https://susanherskerasid.com/
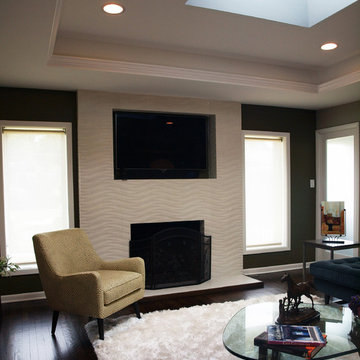
The modern textural tile used at the fireplace reinforced the modern aesthetic created throughout the house. Normandy Design Manager Troy Pavelka also integrated a beautiful tray ceiling with crown molding and LED cove lighting which provided this space with plenty of natural light.
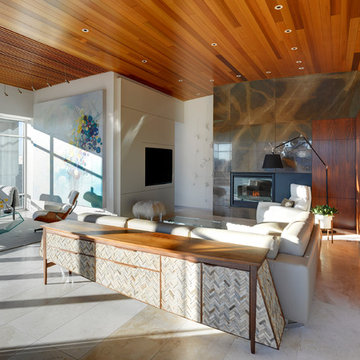
Living space with curved clear cedar ceilings, built-in media and storage walls, custom artwork and custom furniture - Interior Architecture: HAUS | Architecture + LEVEL Interiors - Photography: Ryan Kurtz
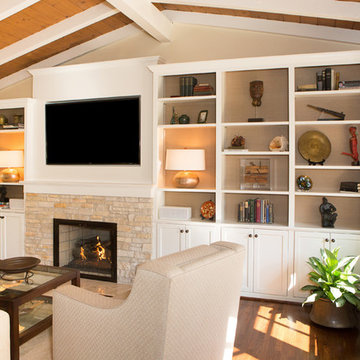
Bookshelves flank the recessed TV and display the clients art and artifacts. Custom upholstery pieces were made specifically for the space. A new stone fireplace adds charm to the cozy living room. A window seat looking out to the front yard brings in orange and rust colors. The cocktail table was made by the client’s son and refinished to work in the space. The ceiling was original to the home as are the wood floors. The wall between the kitchen and the living room was removed to open up the space for a more open floor plan. Lighting in the bookshelves and custom roman shades add softness and interest to the inviting living room. Photography by: Erika Bierman

This unique system, on the 43rd floor of a Buckhead condo, had some distinct challenges, but it came together beautifully! The system features full automation including shades and curtains, multiple A/V setups, and gorgeous lighting, all backed by the stunning view of Atlanta. One of the most phenomenal features of this project is the in-ceiling dropdown screen in the Master Bedroom. This project is easily classified as one of the most elegant systems in this Buckhead highrise.
Jason Robinson © 2014
Open Plan Living Room with a Built-in Media Unit Ideas and Designs
7