Open Plan Living Room with a Built-in Media Unit Ideas and Designs
Refine by:
Budget
Sort by:Popular Today
61 - 80 of 20,367 photos
Item 1 of 3
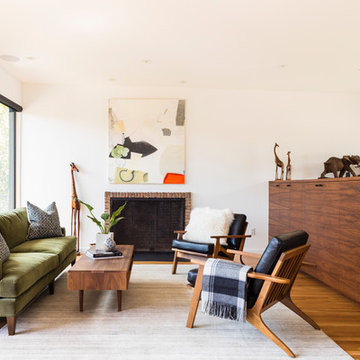
In 1949, one of mid-century modern’s most famous NW architects, Paul Hayden Kirk, built this early “glass house” in Hawthorne Hills. Rather than flattening the rolling hills of the Northwest to accommodate his structures, Kirk sought to make the least impact possible on the building site by making use of it natural landscape. When we started this project, our goal was to pay attention to the original architecture--as well as designing the home around the client’s eclectic art collection and African artifacts. The home was completely gutted, since most of the home is glass, hardly any exterior walls remained. We kept the basic footprint of the home the same—opening the space between the kitchen and living room. The horizontal grain matched walnut cabinets creates a natural continuous movement. The sleek lines of the Fleetwood windows surrounding the home allow for the landscape and interior to seamlessly intertwine. In our effort to preserve as much of the design as possible, the original fireplace remains in the home and we made sure to work with the natural lines originally designed by Kirk.

Charles Lauersdorf
Realty Pro Shots
This is an example of a contemporary open plan living room in Orange County with grey walls, dark hardwood flooring, a ribbon fireplace, a tiled fireplace surround, a built-in media unit and brown floors.
This is an example of a contemporary open plan living room in Orange County with grey walls, dark hardwood flooring, a ribbon fireplace, a tiled fireplace surround, a built-in media unit and brown floors.
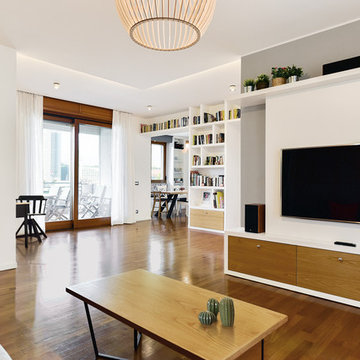
La zona Tv, impreziosita da una parete attrezzata progettata su misura, è ben definita dal ribassamento del soffitto in cartongesso che ne sottolinea la presenza in modo discreto.
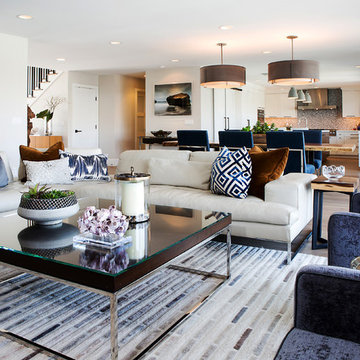
Darlene Halaby
This is an example of a medium sized contemporary formal open plan living room in Orange County with grey walls, medium hardwood flooring, a built-in media unit and brown floors.
This is an example of a medium sized contemporary formal open plan living room in Orange County with grey walls, medium hardwood flooring, a built-in media unit and brown floors.

Karina Kleeberg
Design ideas for a medium sized contemporary formal open plan living room in Miami with white walls, light hardwood flooring, a ribbon fireplace, a stone fireplace surround and a built-in media unit.
Design ideas for a medium sized contemporary formal open plan living room in Miami with white walls, light hardwood flooring, a ribbon fireplace, a stone fireplace surround and a built-in media unit.

Architect: Amanda Martocchio Architecture & Design
Photography: Michael Moran
Project Year:2016
This LEED-certified project was a substantial rebuild of a 1960's home, preserving the original foundation to the extent possible, with a small amount of new area, a reconfigured floor plan, and newly envisioned massing. The design is simple and modern, with floor to ceiling glazing along the rear, connecting the interior living spaces to the landscape. The design process was informed by building science best practices, including solar orientation, triple glazing, rain-screen exterior cladding, and a thermal envelope that far exceeds code requirements.
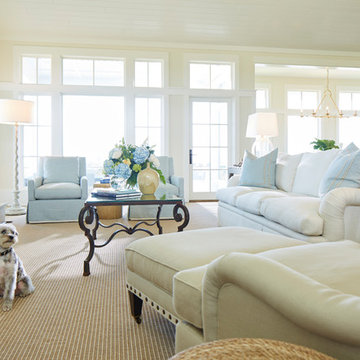
Photographer - Michael Blevins
Photo of a large beach style open plan living room in Wilmington with white walls, carpet, a standard fireplace, a stone fireplace surround, a built-in media unit and beige floors.
Photo of a large beach style open plan living room in Wilmington with white walls, carpet, a standard fireplace, a stone fireplace surround, a built-in media unit and beige floors.

This dramatic entertainment unit was a work of love. We needed a custom unit that would not be boring, but also not weigh down the room that is so light and comfortable. By floating the unit and lighting it from below and inside, it gave it a lighter look that we needed. The grain goes across and continuous which matches the clients posts and details in the home. The stone detail in the back adds texture and interest to the piece. A team effort between the homeowners, the contractor and the designer that was a win win.
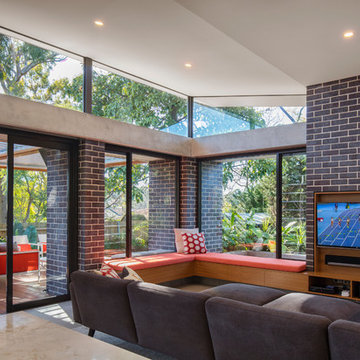
Rear modern extension with living room, kitchen and dining. Connected to outdoor living area. Inbuilt TV joinery made of timber veneer.
A revitalised 1920s Californian Bungalow in a heritage conservation area in Artarmon (Willoughby Council), on the north shore of Sydney.
It’s a bold contemporary design, within a heritage conservation area and conservative suburban context.
Photograppher: Tania Niwa
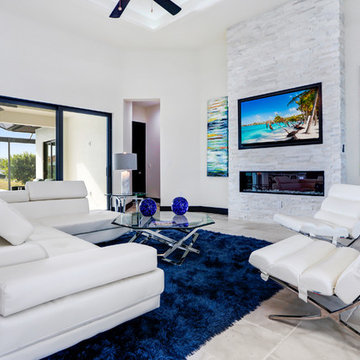
Inspiration for a large classic open plan living room in Miami with white walls, travertine flooring, a standard fireplace, a stone fireplace surround and a built-in media unit.
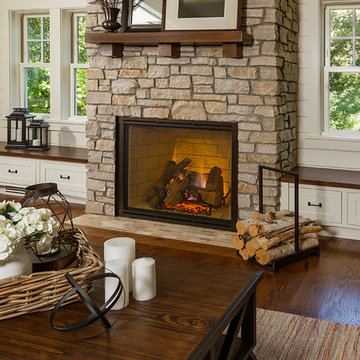
Building Design, Plans, and Interior Finishes by: Fluidesign Studio I Builder: Structural Dimensions Inc. I Photographer: Seth Benn Photography
Photo of a medium sized classic open plan living room in Minneapolis with beige walls, medium hardwood flooring, a standard fireplace, a stone fireplace surround and a built-in media unit.
Photo of a medium sized classic open plan living room in Minneapolis with beige walls, medium hardwood flooring, a standard fireplace, a stone fireplace surround and a built-in media unit.

This elegant 2600 sf home epitomizes swank city living in the heart of Los Angeles. Originally built in the late 1970's, this Century City home has a lovely vintage style which we retained while streamlining and updating. The lovely bold bones created an architectural dream canvas to which we created a new open space plan that could easily entertain high profile guests and family alike.
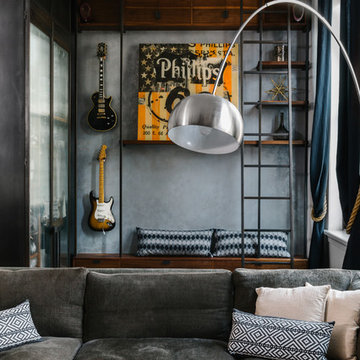
Design ideas for a large contemporary open plan living room in New York with a music area, white walls, dark hardwood flooring, a standard fireplace, a metal fireplace surround and a built-in media unit.
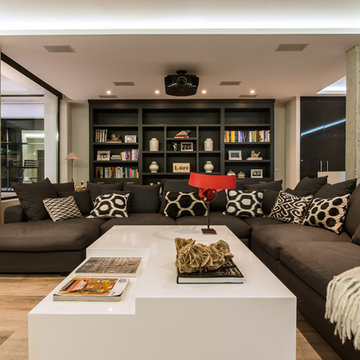
Design ideas for a large contemporary formal open plan living room in Madrid with multi-coloured walls, medium hardwood flooring and a built-in media unit.

Custom Contemporary Cabinetry
Dimmable Warm White LED Lights
Magnolia/Guyana Color Combo
Inspiration for a large modern open plan living room in Miami with white walls, marble flooring, no fireplace, a built-in media unit and beige floors.
Inspiration for a large modern open plan living room in Miami with white walls, marble flooring, no fireplace, a built-in media unit and beige floors.

The family room opens up from the kitchen and then again onto the back, screened in porch for an open floor plan that makes a cottage home seem wide open. The gray walls with transom windows and white trim are soothing; the brick fireplace with white surround is a stunning focal point. The hardwood floors set off the room. And then we have the ceiling - wow, what a ceiling - washed butt board and coffered. What a great gathering place for family and friends.

Spacecrafting
Design ideas for a medium sized traditional open plan living room in Minneapolis with grey walls, dark hardwood flooring, a standard fireplace, a tiled fireplace surround and a built-in media unit.
Design ideas for a medium sized traditional open plan living room in Minneapolis with grey walls, dark hardwood flooring, a standard fireplace, a tiled fireplace surround and a built-in media unit.

Custom living room built-in wall unit with fireplace.
Woodmeister Master Builders
Chip Webster Architects
Dujardin Design Associates
Terry Pommett Photography
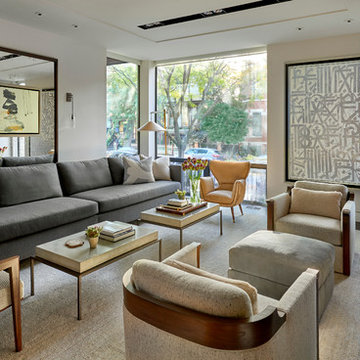
Tony Soluri
Medium sized contemporary formal open plan living room in Chicago with white walls, dark hardwood flooring, a ribbon fireplace, a wooden fireplace surround, a built-in media unit and feature lighting.
Medium sized contemporary formal open plan living room in Chicago with white walls, dark hardwood flooring, a ribbon fireplace, a wooden fireplace surround, a built-in media unit and feature lighting.
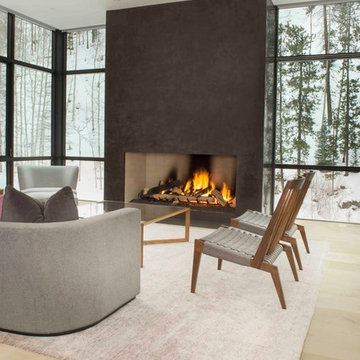
Photo Credit: Ric Stovall
Design ideas for a medium sized modern open plan living room in Denver with white walls, light hardwood flooring, a standard fireplace and a built-in media unit.
Design ideas for a medium sized modern open plan living room in Denver with white walls, light hardwood flooring, a standard fireplace and a built-in media unit.
Open Plan Living Room with a Built-in Media Unit Ideas and Designs
4