Open Plan Living Room with a Built-in Media Unit Ideas and Designs
Refine by:
Budget
Sort by:Popular Today
41 - 60 of 20,367 photos
Item 1 of 3

Originally built in 1955, this modest penthouse apartment typified the small, separated living spaces of its era. The design challenge was how to create a home that reflected contemporary taste and the client’s desire for an environment rich in materials and textures. The keys to updating the space were threefold: break down the existing divisions between rooms; emphasize the connection to the adjoining 850-square-foot terrace; and establish an overarching visual harmony for the home through the use of simple, elegant materials.
The renovation preserves and enhances the home’s mid-century roots while bringing the design into the 21st century—appropriate given the apartment’s location just a few blocks from the fairgrounds of the 1962 World’s Fair.
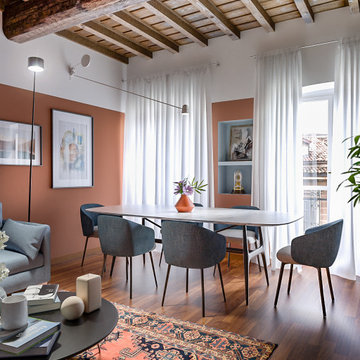
Liadesign
Photo of a medium sized contemporary open plan living room in Milan with a reading nook, multi-coloured walls, medium hardwood flooring, a standard fireplace, a stone fireplace surround, a built-in media unit and brown floors.
Photo of a medium sized contemporary open plan living room in Milan with a reading nook, multi-coloured walls, medium hardwood flooring, a standard fireplace, a stone fireplace surround, a built-in media unit and brown floors.

Photo of a medium sized contemporary open plan living room in Paris with a reading nook, white walls, light hardwood flooring and a built-in media unit.
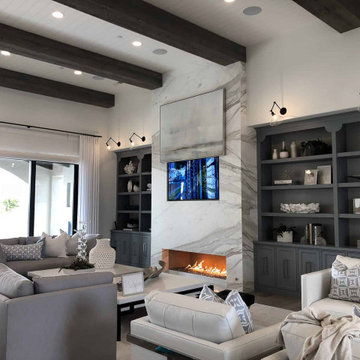
2 custom fireplace pans and burners were created for this new spec home. The pans are 2.5″ deep to cover and protect the electronic ignitions. 2 burners with Jets were installed and covered with fire glass and fire balls which allowed for a tall and spacious flame. These linear masonry fireplaces were originally meant to burn wood but we were given a chance to have some fun with them and they turned out spectacular! Rancho Santa Fe, CA
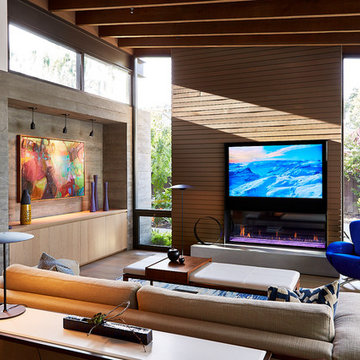
Photo by Eric Zepeda
Photo of a contemporary open plan living room in San Francisco with a metal fireplace surround, a built-in media unit, medium hardwood flooring, a ribbon fireplace and brown floors.
Photo of a contemporary open plan living room in San Francisco with a metal fireplace surround, a built-in media unit, medium hardwood flooring, a ribbon fireplace and brown floors.

This is an example of a medium sized contemporary formal open plan living room in Other with a ribbon fireplace, a wooden fireplace surround, beige walls, concrete flooring, a built-in media unit and brown floors.

DAGR Design creates walls that reflect your design style, whether you like off center, creative design or prefer the calming feeling of this symmetrical wall. Warm up a grey space with textures like wood shelves and panel stone. Add a pop of color or pattern to create interest. image credits DAGR Design
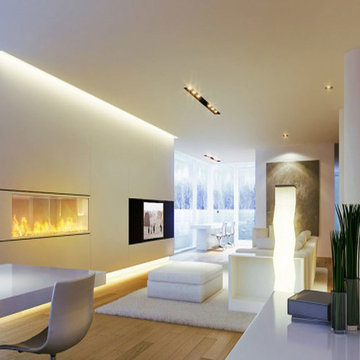
This is an example of a medium sized modern formal open plan living room in Miami with white walls, light hardwood flooring, a ribbon fireplace, a built-in media unit and beige floors.

Inspiration for a classic open plan living room in Houston with grey walls, medium hardwood flooring, a standard fireplace, a stone fireplace surround, a built-in media unit and brown floors.

This project was featured in Midwest Home magazine as the winner of ASID Life in Color. The addition of a kitchen with custom shaker-style cabinetry and a large shiplap island is perfect for entertaining and hosting events for family and friends. Quartz counters that mimic the look of marble were chosen for their durability and ease of maintenance. Open shelving with brass sconces above the sink create a focal point for the large open space.
Putting a modern spin on the traditional nautical/coastal theme was a goal. We took the quintessential palette of navy and white and added pops of green, stylish patterns, and unexpected artwork to create a fresh bright space. Grasscloth on the back of the built in bookshelves and console table along with rattan and the bentwood side table add warm texture. Finishes and furnishings were selected with a practicality to fit their lifestyle and the connection to the outdoors. A large sectional along with the custom cocktail table in the living room area provide ample room for game night or a quiet evening watching movies with the kids.
To learn more visit https://k2interiordesigns.com
To view article in Midwest Home visit https://midwesthome.com/interior-spaces/life-in-color-2019/
Photography - Spacecrafting

Notting Hill is one of the most charming and stylish districts in London. This apartment is situated at Hereford Road, on a 19th century building, where Guglielmo Marconi (the pioneer of wireless communication) lived for a year; now the home of my clients, a french couple.
The owners desire was to celebrate the building's past while also reflecting their own french aesthetic, so we recreated victorian moldings, cornices and rosettes. We also found an iron fireplace, inspired by the 19th century era, which we placed in the living room, to bring that cozy feeling without loosing the minimalistic vibe. We installed customized cement tiles in the bathroom and the Burlington London sanitaires, combining both french and british aesthetic.
We decided to mix the traditional style with modern white bespoke furniture. All the apartment is in bright colors, with the exception of a few details, such as the fireplace and the kitchen splash back: bold accents to compose together with the neutral colors of the space.
We have found the best layout for this small space by creating light transition between the pieces. First axis runs from the entrance door to the kitchen window, while the second leads from the window in the living area to the window in the bedroom. Thanks to this alignment, the spatial arrangement is much brighter and vaster, while natural light comes to every room in the apartment at any time of the day.
Ola Jachymiak Studio
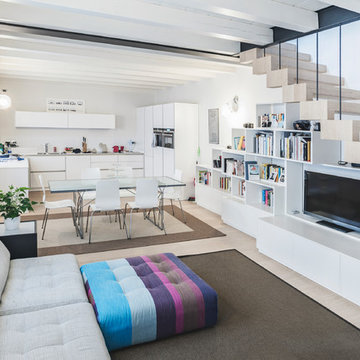
photo by Pierangelo Laterza
Medium sized contemporary open plan living room in Other with white walls, light hardwood flooring, a built-in media unit and beige floors.
Medium sized contemporary open plan living room in Other with white walls, light hardwood flooring, a built-in media unit and beige floors.
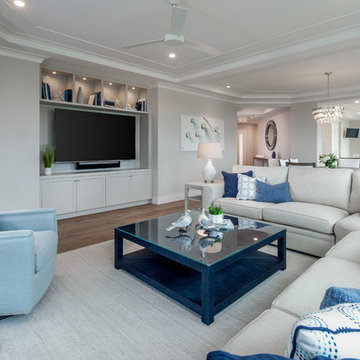
Photo of a medium sized nautical formal open plan living room in Miami with white walls, light hardwood flooring, no fireplace, a built-in media unit and brown floors.
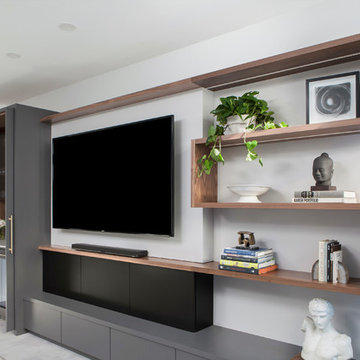
A multi-dimensional media unit integrating several storage solutions. The Snake shelving is one of our signature designs. Stop by our showroom to see one of these units on display!
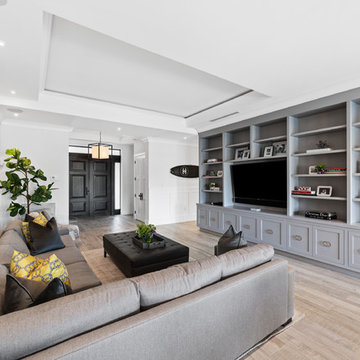
Transitional living room with grey oak floors and wainscoting.
Inspiration for a large beach style open plan living room in Miami with white walls, a built-in media unit, grey floors and porcelain flooring.
Inspiration for a large beach style open plan living room in Miami with white walls, a built-in media unit, grey floors and porcelain flooring.
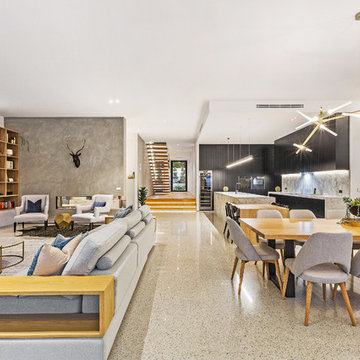
Sam Martin - 4 Walls Media
Inspiration for a large contemporary open plan living room in Melbourne with white walls, concrete flooring, a two-sided fireplace, a concrete fireplace surround, a built-in media unit and beige floors.
Inspiration for a large contemporary open plan living room in Melbourne with white walls, concrete flooring, a two-sided fireplace, a concrete fireplace surround, a built-in media unit and beige floors.
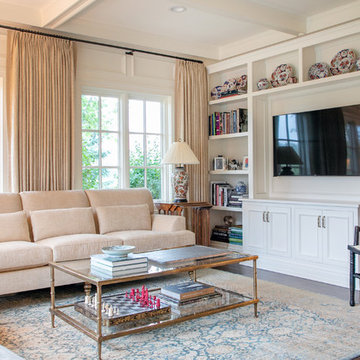
LOWELL CUSTOM HOMES, Lake Geneva, WI., -LOWELL CUSTOM HOMES, Lake Geneva, WI., - We say “oui” to French Country style in a home reminiscent of a French Country Chateau. The flawless home renovation begins with a beautiful yet tired exterior refreshed from top to bottom starting with a new roof by DaVince Roofscapes. The interior maintains its light airy feel with highly crafted details and a lovely kitchen designed with Plato Woodwork, Inc. cabinetry designed by Geneva Cabinet Company.

Rikki Snyder
This is an example of a large rustic open plan living room in Burlington with beige walls, a standard fireplace, a stone fireplace surround, brown floors, medium hardwood flooring and a built-in media unit.
This is an example of a large rustic open plan living room in Burlington with beige walls, a standard fireplace, a stone fireplace surround, brown floors, medium hardwood flooring and a built-in media unit.
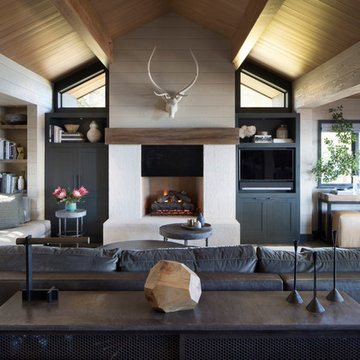
Paul Dyer Photo
Photo of a rustic open plan living room in San Francisco with beige walls, dark hardwood flooring, a standard fireplace, a built-in media unit and brown floors.
Photo of a rustic open plan living room in San Francisco with beige walls, dark hardwood flooring, a standard fireplace, a built-in media unit and brown floors.
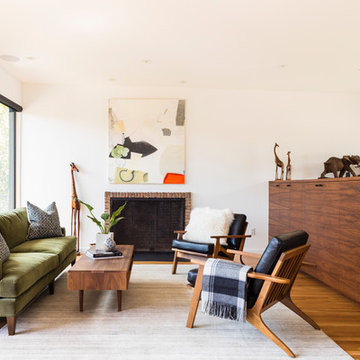
In 1949, one of mid-century modern’s most famous NW architects, Paul Hayden Kirk, built this early “glass house” in Hawthorne Hills. Rather than flattening the rolling hills of the Northwest to accommodate his structures, Kirk sought to make the least impact possible on the building site by making use of it natural landscape. When we started this project, our goal was to pay attention to the original architecture--as well as designing the home around the client’s eclectic art collection and African artifacts. The home was completely gutted, since most of the home is glass, hardly any exterior walls remained. We kept the basic footprint of the home the same—opening the space between the kitchen and living room. The horizontal grain matched walnut cabinets creates a natural continuous movement. The sleek lines of the Fleetwood windows surrounding the home allow for the landscape and interior to seamlessly intertwine. In our effort to preserve as much of the design as possible, the original fireplace remains in the home and we made sure to work with the natural lines originally designed by Kirk.
Open Plan Living Room with a Built-in Media Unit Ideas and Designs
3