Open Plan Living Room with a Built-in Media Unit Ideas and Designs
Refine by:
Budget
Sort by:Popular Today
21 - 40 of 20,364 photos
Item 1 of 3
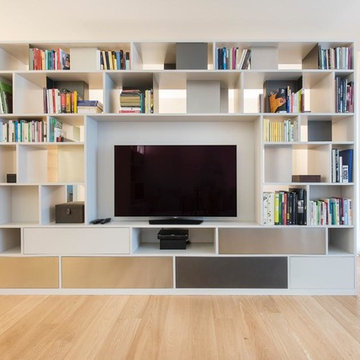
stefano pedroni
Design ideas for a large contemporary open plan living room in Milan with a reading nook, grey walls, medium hardwood flooring and a built-in media unit.
Design ideas for a large contemporary open plan living room in Milan with a reading nook, grey walls, medium hardwood flooring and a built-in media unit.

Near the banks of the Stono River sits this custom elevated home on Johns Island. In partnership with Vinyet Architecture and Polish Pop Design, the homeowners chose a coastal look with heavy emphasis on elements like ship lap, white interiors and exteriors and custom elements throughout. The large island and hood directly behind it serve as the focal point of the kitchen. The ship lap for both were custom built. Within this open floor plan, serving the kitchen, dining room and living room sits an enclosed wet bar with live edge solid wood countertop. Custom shelving was installed next to the TV area with a geometric design, mirroring the Master Bedroom ceiling. Enter the adjacent screen porch through a collapsing sliding door, which gives it a true eight-foot wide opening to the outdoors. Reclaimed wooden beams add character to the living room and outdoor fireplace mantels.

Paint by Sherwin Williams
Body Color - Wool Skein - SW 6148
Flex Suite Color - Universal Khaki - SW 6150
Downstairs Guest Suite Color - Silvermist - SW 7621
Downstairs Media Room Color - Quiver Tan - SW 6151
Exposed Beams & Banister Stain - Northwood Cabinets - Custom Truffle Stain
Gas Fireplace by Heat & Glo
Flooring & Tile by Macadam Floor & Design
Hardwood by Shaw Floors
Hardwood Product Kingston Oak in Tapestry
Carpet Products by Dream Weaver Carpet
Main Level Carpet Cosmopolitan in Iron Frost
Downstairs Carpet Santa Monica in White Orchid
Kitchen Backsplash by Z Tile & Stone
Tile Product - Textile in Ivory
Kitchen Backsplash Mosaic Accent by Glazzio Tiles
Tile Product - Versailles Series in Dusty Trail Arabesque Mosaic
Sinks by Decolav
Slab Countertops by Wall to Wall Stone Corp
Main Level Granite Product Colonial Cream
Downstairs Quartz Product True North Silver Shimmer
Windows by Milgard Windows & Doors
Window Product Style Line® Series
Window Supplier Troyco - Window & Door
Window Treatments by Budget Blinds
Lighting by Destination Lighting
Interior Design by Creative Interiors & Design
Custom Cabinetry & Storage by Northwood Cabinets
Customized & Built by Cascade West Development
Photography by ExposioHDR Portland
Original Plans by Alan Mascord Design Associates
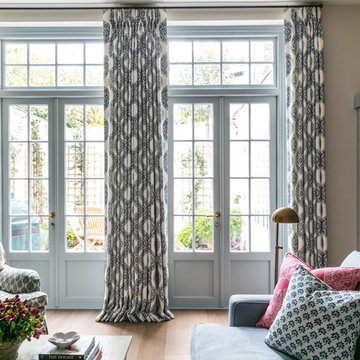
We were taking cues from french country style for the colours and feel of this house. Soft provincial blues with washed reds, and grey or worn wood tones. I love the big new mantelpiece we fitted, and the new french doors with the mullioned windows, keeping it classic but with a fresh twist by painting the woodwork blue. Photographer: Nick George
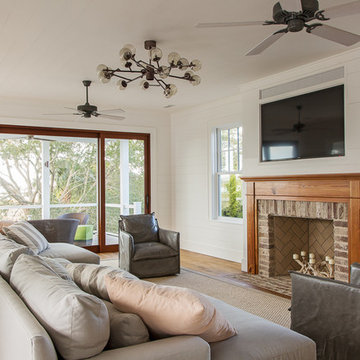
Juila Lynn
Photo of a medium sized nautical open plan living room in Charleston with white walls, light hardwood flooring, a standard fireplace, a brick fireplace surround and a built-in media unit.
Photo of a medium sized nautical open plan living room in Charleston with white walls, light hardwood flooring, a standard fireplace, a brick fireplace surround and a built-in media unit.
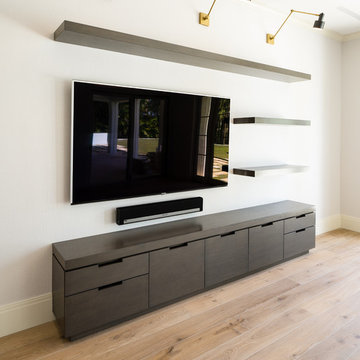
This is an example of a large contemporary formal open plan living room in Miami with white walls, medium hardwood flooring and a built-in media unit.
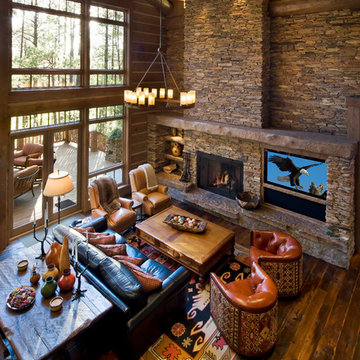
Traditional style living room with rustic touches, stone fireplace, and built-in media center.
Architect: Urban Design Associates
Interior Designer: PHG Design & Development
Photo Credit: Thompson Photographic
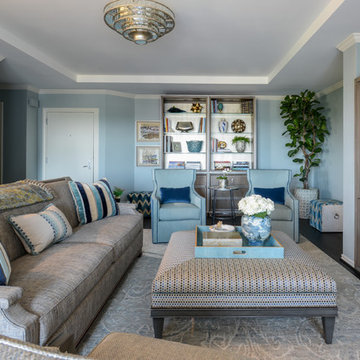
Interior Design by Dona Rosene; Built-In Faux Finish Painting by HoldenArt Studio; Photography by Michael Hunter
Inspiration for a medium sized traditional open plan living room in Dallas with blue walls, dark hardwood flooring and a built-in media unit.
Inspiration for a medium sized traditional open plan living room in Dallas with blue walls, dark hardwood flooring and a built-in media unit.
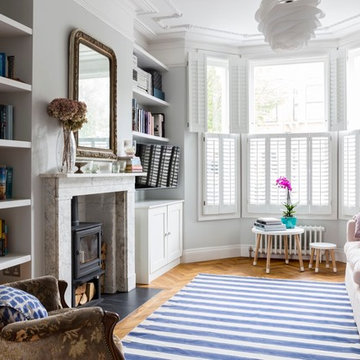
The front reception room has reclaimed oak parquet flooring, a new marble fireplace surround and a wood burner and floating shelves either side of the fireplace. An antique decorative mirror hangs centrally above the fireplace.
Photography by Chris Snook
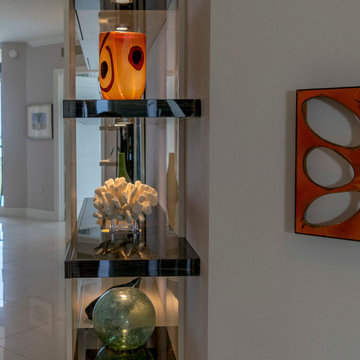
Custom Contemporary Cabinetry
Dimmable Warm White LED Lights
Magnolia/Guyana Color Combo
Photo of a large modern open plan living room in Miami with white walls, marble flooring, no fireplace, a built-in media unit and beige floors.
Photo of a large modern open plan living room in Miami with white walls, marble flooring, no fireplace, a built-in media unit and beige floors.

Custom living room built-in wall unit with fireplace.
Woodmeister Master Builders
Chip Webster Architects
Dujardin Design Associates
Terry Pommett Photography
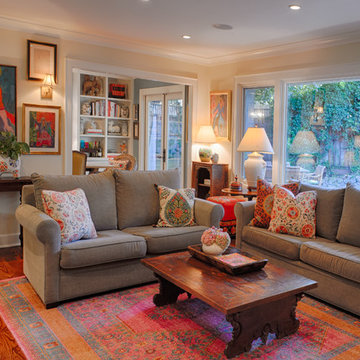
An eclectic / bohemian Ranch style home in California.
Ali Atri Photography
Medium sized bohemian open plan living room in San Francisco with white walls, dark hardwood flooring, a standard fireplace, a brick fireplace surround and a built-in media unit.
Medium sized bohemian open plan living room in San Francisco with white walls, dark hardwood flooring, a standard fireplace, a brick fireplace surround and a built-in media unit.

This Chelsea loft was transformed from a beat-up live-work space into a tranquil, light-filled home with oversized windows and high ceilings. The open floor plan created a new kitchen, dining area, and living room in one space, with two airy bedrooms and bathrooms at the other end of the layout. We used a pale, white oak flooring from LV Wood Floors throughout the space, and kept the color palette light and neutral. The kitchen features custom cabinetry and a wide island with seating on one side. A Lindsey Edelman chandelier makes a statement over the dining table. A wall of bookcases, art, and media storage anchors the other end of the living room, with the TV mount built-in at the center. Photo by Maletz Design
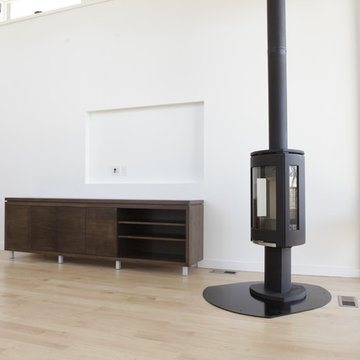
photo courtesy Jay Paul
This is an example of a medium sized modern open plan living room in Richmond with white walls, light hardwood flooring, a wood burning stove and a built-in media unit.
This is an example of a medium sized modern open plan living room in Richmond with white walls, light hardwood flooring, a wood burning stove and a built-in media unit.
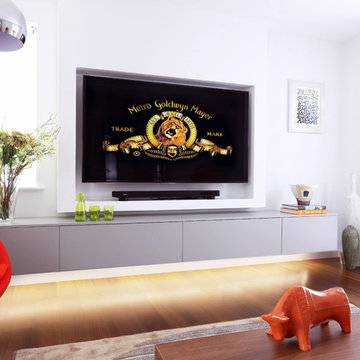
It was important to make this room warm, welcoming and cosy especially as it had been so under used in the past. The palette was kept to oranges, taupes and greys, together with a walnut floor. This progresses harmoniously from the open plan area adjacent to it. A sizeable and comfy L shaped sofa along with an orange accent Arne Jacobsen Egg Chair and a large textured rug were specified. An oversized classic arc lamp finishes the space.
A full width, bespoke lacquer wall hung unit was specified, under lit with a warm hum of LED. The 65” TV was set flush into a bespoke stud partition, so, although large it didn’t dominate the room.
Photography : Alex Maguire Photography.
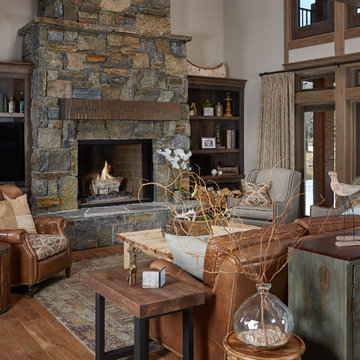
Ashley Avila
This is an example of a rustic open plan living room in Grand Rapids with brown walls, medium hardwood flooring, a standard fireplace, a stone fireplace surround and a built-in media unit.
This is an example of a rustic open plan living room in Grand Rapids with brown walls, medium hardwood flooring, a standard fireplace, a stone fireplace surround and a built-in media unit.

The completed project, with 75" TV, a 72" ethanol burning fireplace, marble slab facing with split-faced granite mantel. The flanking cabinets are 9' tall each, and are made of wenge veneer with dimmable LED backlighting behind frosted glass panels. a 6' tall person is at eye level with the bottom of the TV, which features a Sony 750 watt sound bar and wireless sub-woofer. Photo by Scot Trueblood, Paradise Aerial Imagery
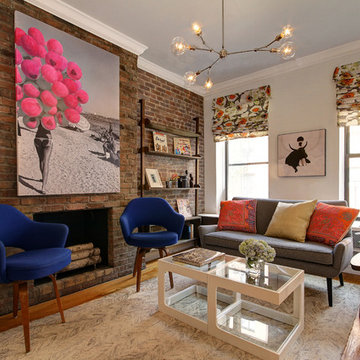
Julie Florio Photography
This is an example of a medium sized contemporary open plan living room in New York with white walls, a standard fireplace, a brick fireplace surround, light hardwood flooring, a built-in media unit and beige floors.
This is an example of a medium sized contemporary open plan living room in New York with white walls, a standard fireplace, a brick fireplace surround, light hardwood flooring, a built-in media unit and beige floors.
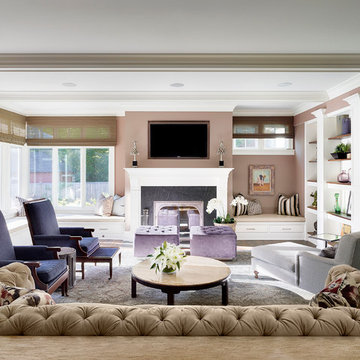
Living Room of our Glencoe home, alive with personality and purple accents
http://www.mrobinsonphoto.com/
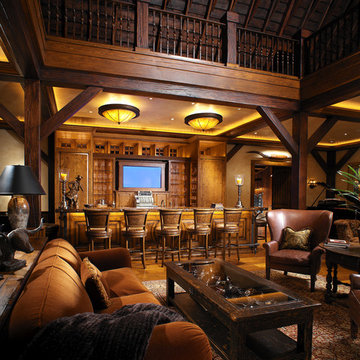
This vast great room provides enough space for entertaining large groups. Soft leather and velvet are a nice counterpoint to the wood and stone throughout the home. The over-sized sofas and bulky coffee table suit the scale of the room.
Interior Design: Megan at M Design and Interiors
Open Plan Living Room with a Built-in Media Unit Ideas and Designs
2