Open Plan Living Room with Bamboo Flooring Ideas and Designs
Refine by:
Budget
Sort by:Popular Today
21 - 40 of 1,311 photos
Item 1 of 3
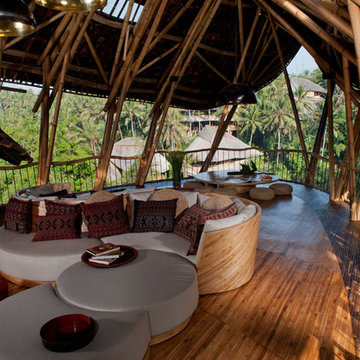
The living room on the fourth level
Inspiration for an expansive world-inspired open plan living room in Other with bamboo flooring and no tv.
Inspiration for an expansive world-inspired open plan living room in Other with bamboo flooring and no tv.
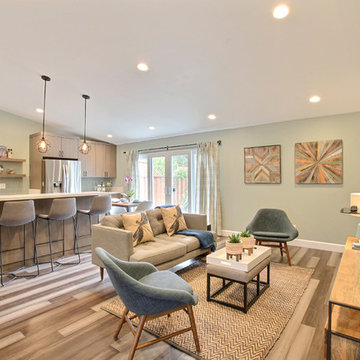
Raised ceilings and an open floor plan help unite separate spaces and allow for easy entertaining and living.
Smokey tones of gray, brown, green, and blue blend to create this relaxing yet interested atmosphere. Mixes of textures add style and pattern.
Photography by Devi Pride
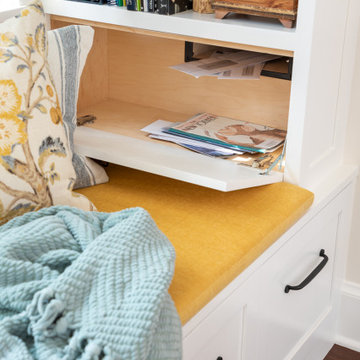
Large classic open plan living room in Seattle with white walls, bamboo flooring, no fireplace and no tv.

Small spaces work flexibly with multi-functional furnishings. The sofa from Ligne Roset can fold into a number of interesting and useful configurations including fully flat for an overnight guest.
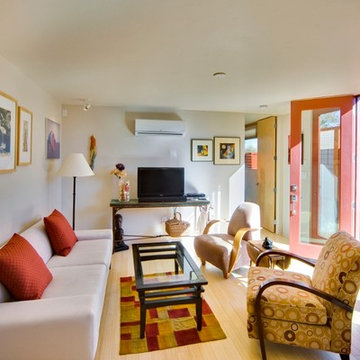
A compact home can be elegant and functional while being green.
This is an example of a small contemporary open plan living room in Albuquerque with bamboo flooring.
This is an example of a small contemporary open plan living room in Albuquerque with bamboo flooring.
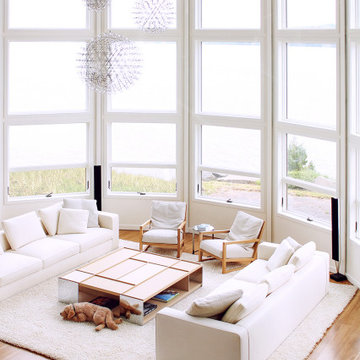
Photo of a modern open plan living room with white walls, bamboo flooring, a standard fireplace and a stone fireplace surround.
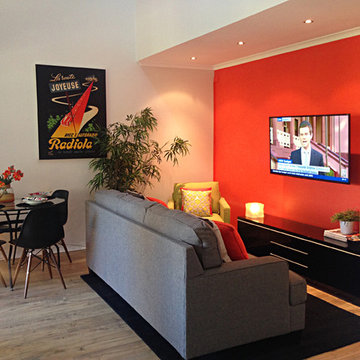
This investment apartment was renovated for the client to achieve increased equity and higher rental yield.
Danielle Louis
Photo of a medium sized modern open plan living room in Brisbane with orange walls, bamboo flooring and a wall mounted tv.
Photo of a medium sized modern open plan living room in Brisbane with orange walls, bamboo flooring and a wall mounted tv.
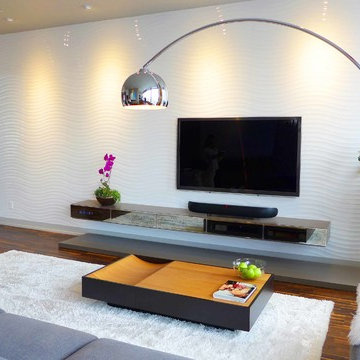
We wanted to create something sophisticated but also very subtle. This wall gave us what we were looking for something especially with the recessed lights which added to the effect.
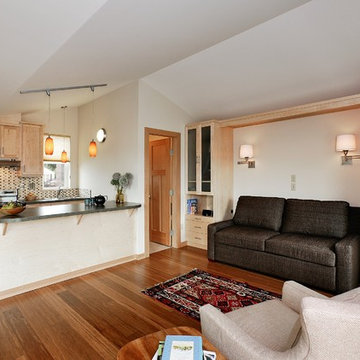
The entire apartment consists of a great room and 3/4 bath. Storage is provided by built-in storage cabinets, kitchen cabinets and bath cabinets. The grandparents love to live small, so this simple nest in the trees is the perfect solution.
Jim Houston

Classic II Fireplace Mantel
The Classic II mantel design has a shelf with a simple and clean linear quality and timeless appeal; this mantelpiece will complement most any decor.
Our fireplace mantels can also be installed inside or out. Perfect for outdoor living spaces
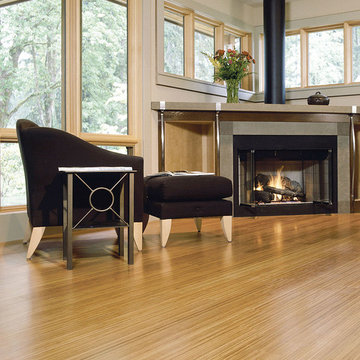
Color: Sig-Nat-Prefin-Vertical-Caramel-Bamboo
Design ideas for a medium sized contemporary open plan living room in Chicago with white walls, bamboo flooring, a corner fireplace, a concrete fireplace surround and no tv.
Design ideas for a medium sized contemporary open plan living room in Chicago with white walls, bamboo flooring, a corner fireplace, a concrete fireplace surround and no tv.
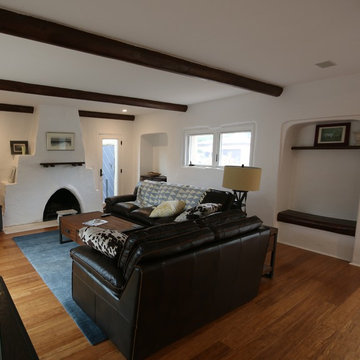
Jim Brophy
October 5 Fine Home Builders
562-494-7453
This is an example of a medium sized rustic open plan living room in Orange County with white walls, bamboo flooring and a plastered fireplace surround.
This is an example of a medium sized rustic open plan living room in Orange County with white walls, bamboo flooring and a plastered fireplace surround.
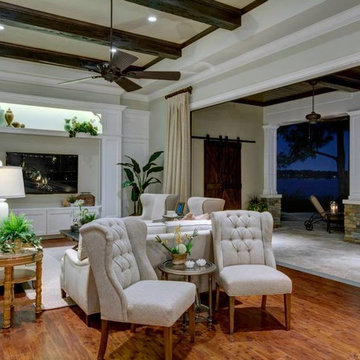
Photos provided by Konkol Custom Homes & Remodeling
Large classic formal open plan living room in Orlando with grey walls, bamboo flooring, no fireplace and a built-in media unit.
Large classic formal open plan living room in Orlando with grey walls, bamboo flooring, no fireplace and a built-in media unit.
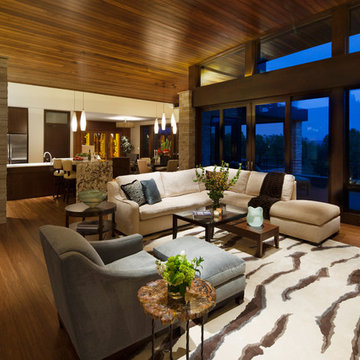
Jim Bartsch
Large contemporary open plan living room in Denver with bamboo flooring.
Large contemporary open plan living room in Denver with bamboo flooring.

Complete overhaul of the common area in this wonderful Arcadia home.
The living room, dining room and kitchen were redone.
The direction was to obtain a contemporary look but to preserve the warmth of a ranch home.
The perfect combination of modern colors such as grays and whites blend and work perfectly together with the abundant amount of wood tones in this design.
The open kitchen is separated from the dining area with a large 10' peninsula with a waterfall finish detail.
Notice the 3 different cabinet colors, the white of the upper cabinets, the Ash gray for the base cabinets and the magnificent olive of the peninsula are proof that you don't have to be afraid of using more than 1 color in your kitchen cabinets.
The kitchen layout includes a secondary sink and a secondary dishwasher! For the busy life style of a modern family.
The fireplace was completely redone with classic materials but in a contemporary layout.
Notice the porcelain slab material on the hearth of the fireplace, the subway tile layout is a modern aligned pattern and the comfortable sitting nook on the side facing the large windows so you can enjoy a good book with a bright view.
The bamboo flooring is continues throughout the house for a combining effect, tying together all the different spaces of the house.
All the finish details and hardware are honed gold finish, gold tones compliment the wooden materials perfectly.
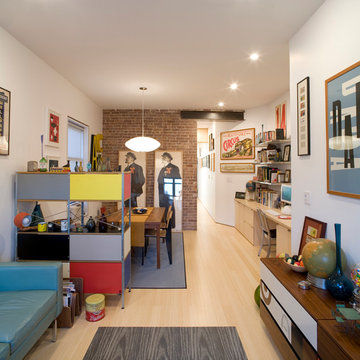
Fabian Birgfeld PHOTOtectonics
Design ideas for a small industrial open plan living room in New York with white walls, bamboo flooring, no fireplace, no tv and brown floors.
Design ideas for a small industrial open plan living room in New York with white walls, bamboo flooring, no fireplace, no tv and brown floors.

This mixed-income housing development on six acres in town is adjacent to national forest. Conservation concerns restricted building south of the creek and budgets led to efficient layouts.
All of the units have decks and primary spaces facing south for sun and mountain views; an orientation reflected in the building forms. The seven detached market-rate duplexes along the creek subsidized the deed restricted two- and three-story attached duplexes along the street and west boundary which can be entered through covered access from street and courtyard. This arrangement of the units forms a courtyard and thus unifies them into a single community.
The use of corrugated, galvanized metal and fiber cement board – requiring limited maintenance – references ranch and agricultural buildings. These vernacular references, combined with the arrangement of units, integrate the housing development into the fabric of the region.
A.I.A. Wyoming Chapter Design Award of Citation 2008
Project Year: 2009
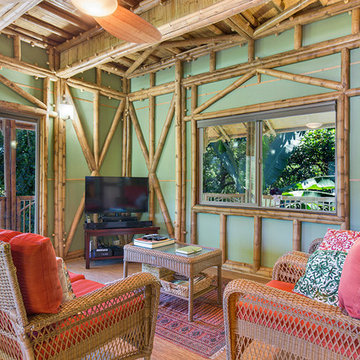
Jonathan Davis: www.photokona.com
Photo of a world-inspired open plan living room in Hawaii with green walls, bamboo flooring and a freestanding tv.
Photo of a world-inspired open plan living room in Hawaii with green walls, bamboo flooring and a freestanding tv.
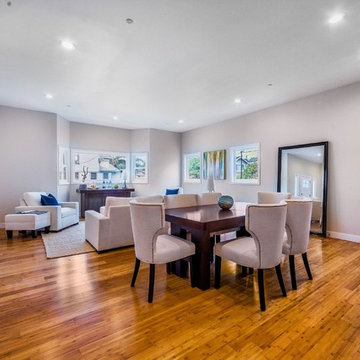
Peterberg Construction, Inc
Main House
Living/Dining Room
Expansive contemporary formal open plan living room in Los Angeles with beige walls and bamboo flooring.
Expansive contemporary formal open plan living room in Los Angeles with beige walls and bamboo flooring.
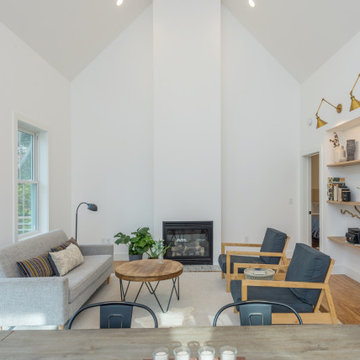
Open floor plan. Dining and living room. Eucalyptus Bamboo flooring, white walls and trim. Large sliding door.
This is an example of a small traditional open plan living room in Other with white walls, a standard fireplace, brown floors and bamboo flooring.
This is an example of a small traditional open plan living room in Other with white walls, a standard fireplace, brown floors and bamboo flooring.
Open Plan Living Room with Bamboo Flooring Ideas and Designs
2