Open Plan Living Room with Bamboo Flooring Ideas and Designs
Refine by:
Budget
Sort by:Popular Today
101 - 120 of 1,311 photos
Item 1 of 3
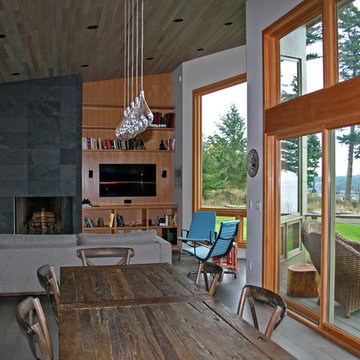
Gail Dupar
This is an example of a contemporary open plan living room in Seattle with white walls, bamboo flooring, a corner fireplace, a tiled fireplace surround and a wall mounted tv.
This is an example of a contemporary open plan living room in Seattle with white walls, bamboo flooring, a corner fireplace, a tiled fireplace surround and a wall mounted tv.
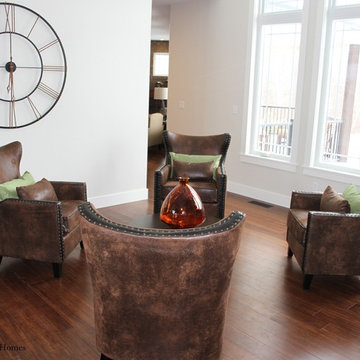
This beautiful new home boasts Stranded Bamboo flooring from CaliBamboo. This floor is known for its strength and beauty. It is 4 times harder than an average oak floor. This gives is superior scratch and dent resistance and makes it ideal for busy households and pets.
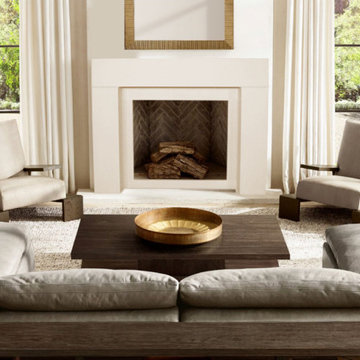
The Elemental -DIY Cast Stone Fireplace Mantel
Elemental’s modern and elegant style blends clean lines with minimal ornamentation. The surround’s waterfall edge detail creates a distinctive architectural flair that’s sure to draw the eye. This mantel provides a perfect timeless expression.
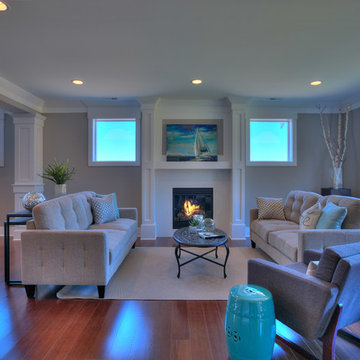
Our design team wanted to achieve a Pacific Northwest transitional contemporary home with a bit of nautical feel to the exterior. We mixed organic elements throughout the house to tie the look all together, along with white cabinets in the kitchen. We hope you enjoy the interior trim details we added on columns and in our tub surrounds. We took extra care on our stair system with a wrought iron accent along the top.
Photography: Layne Freedle
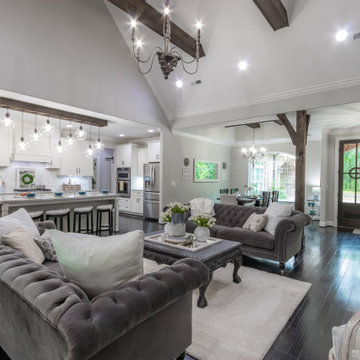
Photo of a large rustic open plan living room in Houston with a home bar, grey walls, bamboo flooring, a standard fireplace, a stone fireplace surround, a wall mounted tv, brown floors and a vaulted ceiling.
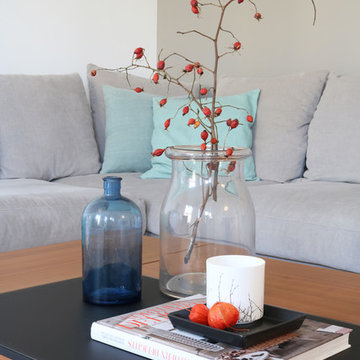
B.K, L.R.
Medium sized contemporary open plan living room in Berlin with bamboo flooring, grey walls and white floors.
Medium sized contemporary open plan living room in Berlin with bamboo flooring, grey walls and white floors.
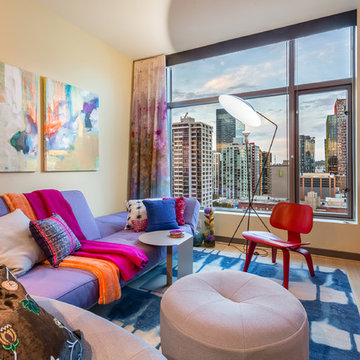
Light and fire indoors warms up the coolest hues outdoors. Ceiling heights are elevated with floor-to-ceiling custom hand painted drapery. Bland turns bold with a vivid area rug.
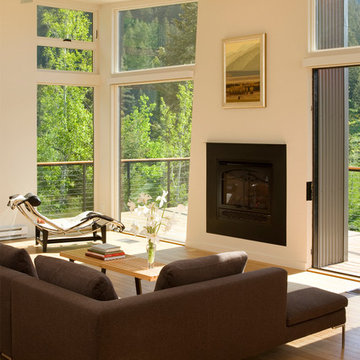
This residence, sited above a river canyon, is comprised of two intersecting building forms. The primary building form contains main living spaces on the upper floor and a guest bedroom, workroom, and garage at ground level. The roof rises from the intimacy of the master bedroom to provide a greater volume for the living room, while opening up to capture mountain views to the west and sun to the south. The secondary building form, with an opposing roof slope contains the kitchen, the entry, and the stair leading up to the main living space.
A.I.A. Wyoming Chapter Design Award of Merit 2008
Project Year: 2008
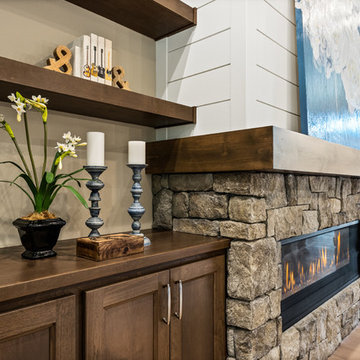
True Home
Large classic open plan living room in Portland with beige walls, bamboo flooring, a standard fireplace, a stone fireplace surround and multi-coloured floors.
Large classic open plan living room in Portland with beige walls, bamboo flooring, a standard fireplace, a stone fireplace surround and multi-coloured floors.
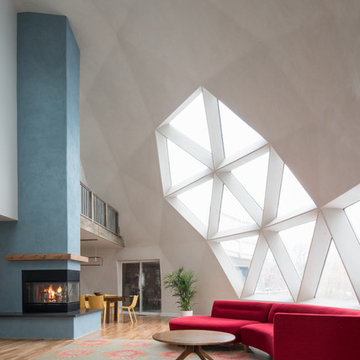
Photo of a contemporary open plan living room in Minneapolis with blue walls, bamboo flooring, a metal fireplace surround and no tv.
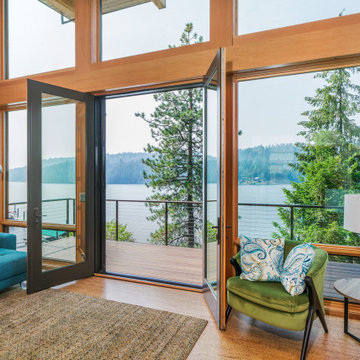
Photo of a medium sized contemporary open plan living room in Other with grey walls, bamboo flooring, no fireplace, a wall mounted tv and brown floors.
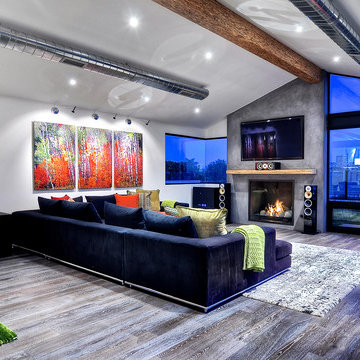
When Irvine designer, Richard Bustos’ client decided to remodel his Orange County 4,900 square foot home into a contemporary space, he immediately thought of Cantoni. His main concern though was based on the assumption that our luxurious modern furnishings came with an equally luxurious price tag. It was only after a visit to our Irvine store, where the client and Richard connected that the client realized our extensive collection of furniture and accessories was well within his reach.
“Richard was very thorough and straight forward as far as pricing,” says the client. "I became very intrigued that he was able to offer high quality products that I was looking for within my budget.”
The next phases of the project involved looking over floor plans and discussing the client’s vision as far as design. The goal was to create a comfortable, yet stylish and modern layout for the client, his wife, and their three kids. In addition to creating a cozy and contemporary space, the client wanted his home to exude a tranquil atmosphere. Drawing most of his inspiration from Houzz, (the leading online platform for home remodeling and design) the client incorporated a Zen-like ambiance through the distressed greyish brown flooring, organic bamboo wall art, and with Richard’s help, earthy wall coverings, found in both the master bedroom and bathroom.
Over the span of approximately two years, Richard helped his client accomplish his vision by selecting pieces of modern furniture that possessed the right colors, earthy tones, and textures so as to complement the home’s pre-existing features.
The first room the duo tackled was the great room, and later continued furnishing the kitchen and master bedroom. Living up to its billing, the great room not only opened up to a breathtaking view of the Newport coast, it also was one great space. Richard decided that the best option to maximize the space would be to break the room into two separate yet distinct areas for living and dining.
While exploring our online collections, the client discovered the Jasper Shag rug in a bold and vibrant green. The grassy green rug paired with the sleek Italian made Montecarlo glass dining table added just the right amount of color and texture to compliment the natural beauty of the bamboo sculpture. The client happily adds, “I’m always receiving complements on the green rug!”
Once the duo had completed the dining area, they worked on furnishing the living area, and later added pieces like the classic Renoir bed to the master bedroom and Crescent Console to the kitchen, which adds both balance and sophistication. The living room, also known as the family room was the central area where Richard’s client and his family would spend quality time. As a fellow family man, Richard understood that that meant creating an inviting space with comfortable and durable pieces of furniture that still possessed a modern flare. The client loved the look and design of the Mercer sectional. With Cantoni’s ability to customize furniture, Richard was able to special order the sectional in a fabric that was both durable and aesthetically pleasing.
Selecting the color scheme for the living room was also greatly influenced by the client’s pre-existing artwork as well as unique distressed floors. Richard recommended adding dark pieces of furniture as seen in the Mercer sectional along with the Viera area rug. He explains, “The darker colors and contrast of the rug’s material worked really well with the distressed wood floor.” Furthermore, the comfortable American Leather Recliner, which was customized in red leather not only maximized the space, but also tied in the client’s picturesque artwork beautifully. The client adds gratefully, “Richard was extremely helpful with color; He was great at seeing if I was taking it too far or not enough.”
It is apparent that Richard and his client made a great team. With the client’s passion for great design and Richard’s design expertise, together they transformed the home into a modern sanctuary. Working with this particular client was a very rewarding experience for Richard. He adds, “My client and his family were so easy and fun to work with. Their enthusiasm, focus, and involvement are what helped me bring their ideas to life. I think we created a unique environment that their entire family can enjoy for many years to come.”
https://www.cantoni.com/project/a-contemporary-sanctuary
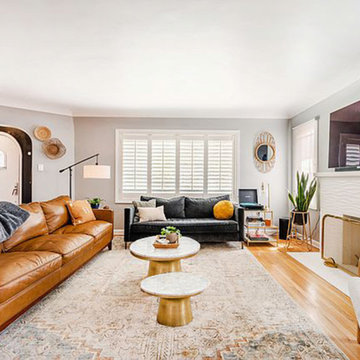
Medium sized midcentury open plan living room in New York with grey walls, bamboo flooring, a standard fireplace and a wall mounted tv.
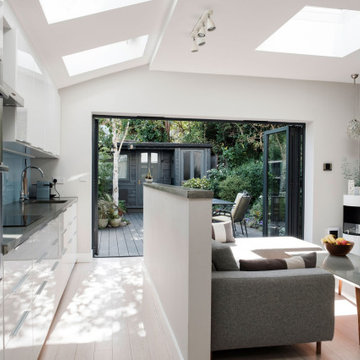
Galley kitchen in open plan extension, looking out onto garden.
Inspiration for a medium sized contemporary open plan living room in London with grey walls, bamboo flooring, a two-sided fireplace and white floors.
Inspiration for a medium sized contemporary open plan living room in London with grey walls, bamboo flooring, a two-sided fireplace and white floors.
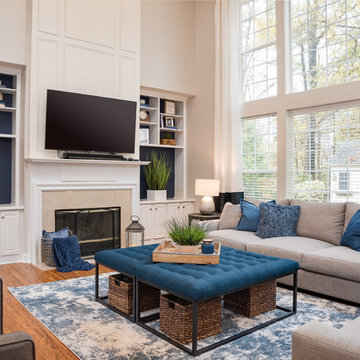
Design ideas for a large traditional formal open plan living room in Charlotte with grey walls, bamboo flooring, a standard fireplace, a tiled fireplace surround, a wall mounted tv and brown floors.
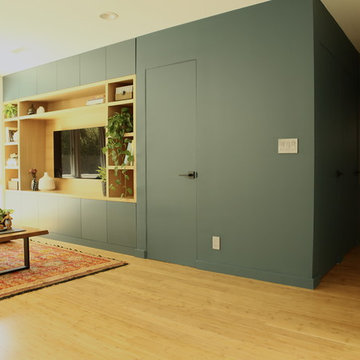
A new project with a lot of thinking outside the box... This time the clients reached out to me with a desire to remodel their kid's bathroom and also wanted to move the washer and dryer from the garage to a new location inside the house. I started playing around with the layout and realized that if we move a few walls we can gain a new kids' bathroom, an upgraded master bathroom, a walk-in closet and a niche for the washer and dryer. This change also added plenty of storage, with new built-in TV cabinets, coat cabinet, and hallway cabinets.
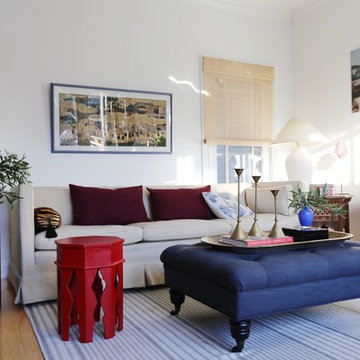
Small bohemian formal open plan living room in San Francisco with white walls, bamboo flooring, a freestanding tv and beige floors.
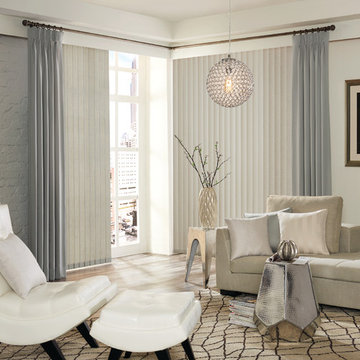
Photo of a medium sized contemporary formal open plan living room in Orange County with white walls, bamboo flooring, no fireplace, no tv and beige floors.
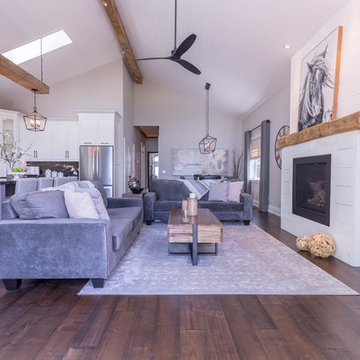
Photo of a large contemporary open plan living room in Toronto with white walls, bamboo flooring, a standard fireplace, a concrete fireplace surround and brown floors.
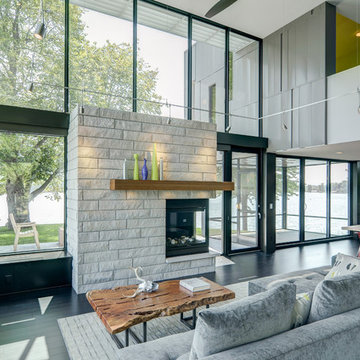
Matt Dahlman
Design ideas for a medium sized contemporary formal open plan living room in Minneapolis with grey walls, bamboo flooring, a corner fireplace and no tv.
Design ideas for a medium sized contemporary formal open plan living room in Minneapolis with grey walls, bamboo flooring, a corner fireplace and no tv.
Open Plan Living Room with Bamboo Flooring Ideas and Designs
6