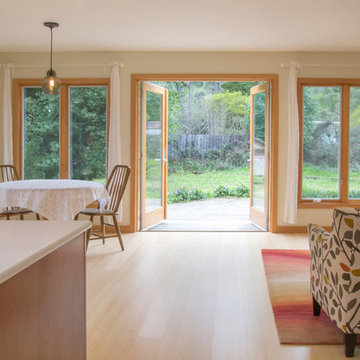Open Plan Living Room with Bamboo Flooring Ideas and Designs
Refine by:
Budget
Sort by:Popular Today
61 - 80 of 1,311 photos
Item 1 of 3
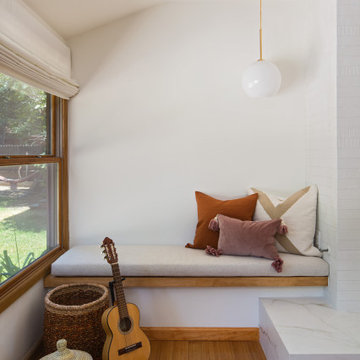
Complete overhaul of the common area in this wonderful Arcadia home.
The living room, dining room and kitchen were redone.
The direction was to obtain a contemporary look but to preserve the warmth of a ranch home.
The perfect combination of modern colors such as grays and whites blend and work perfectly together with the abundant amount of wood tones in this design.
The open kitchen is separated from the dining area with a large 10' peninsula with a waterfall finish detail.
Notice the 3 different cabinet colors, the white of the upper cabinets, the Ash gray for the base cabinets and the magnificent olive of the peninsula are proof that you don't have to be afraid of using more than 1 color in your kitchen cabinets.
The kitchen layout includes a secondary sink and a secondary dishwasher! For the busy life style of a modern family.
The fireplace was completely redone with classic materials but in a contemporary layout.
Notice the porcelain slab material on the hearth of the fireplace, the subway tile layout is a modern aligned pattern and the comfortable sitting nook on the side facing the large windows so you can enjoy a good book with a bright view.
The bamboo flooring is continues throughout the house for a combining effect, tying together all the different spaces of the house.
All the finish details and hardware are honed gold finish, gold tones compliment the wooden materials perfectly.
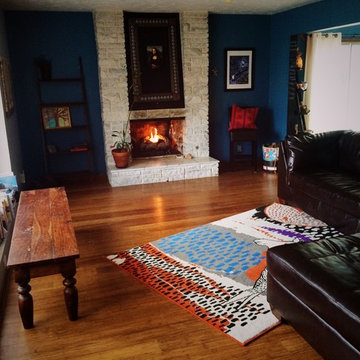
Tara Legenza
Inspiration for a medium sized eclectic open plan living room in Omaha with blue walls, bamboo flooring, a standard fireplace, a stone fireplace surround and no tv.
Inspiration for a medium sized eclectic open plan living room in Omaha with blue walls, bamboo flooring, a standard fireplace, a stone fireplace surround and no tv.
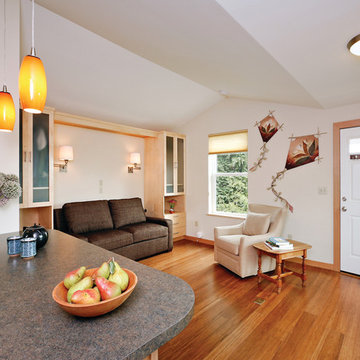
The living room serves as bedroom and visiting area. It has one large south facing window with a territorial view of Mnt. Rainier. Falcon's Nest is saturated with natural light and warmed by the richness of caramelized bamboo flooring. Built in closets at either end of the couch provide room for his and hers storage.
Jim Houston
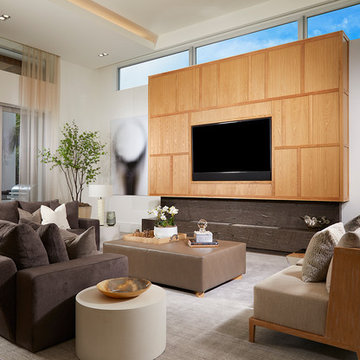
the decorators unlimited, Daniel Newcomb photography
Photo of a medium sized modern formal open plan living room in Miami with white walls, bamboo flooring, no fireplace, a built-in media unit, brown floors and feature lighting.
Photo of a medium sized modern formal open plan living room in Miami with white walls, bamboo flooring, no fireplace, a built-in media unit, brown floors and feature lighting.
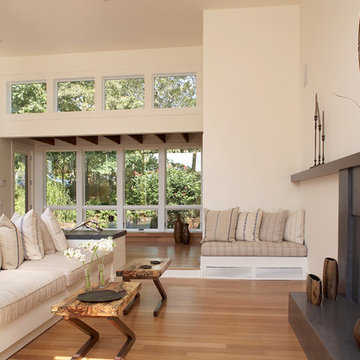
Living Room in total home renovation
Photography by Phillip Ennis
Large contemporary formal open plan living room in New York with beige walls, bamboo flooring, a standard fireplace, a stone fireplace surround and no tv.
Large contemporary formal open plan living room in New York with beige walls, bamboo flooring, a standard fireplace, a stone fireplace surround and no tv.
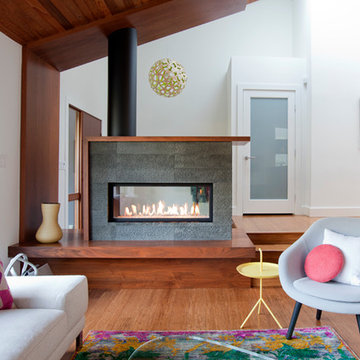
Janis Nicolay
Inspiration for a large contemporary open plan living room in Vancouver with white walls, bamboo flooring, a two-sided fireplace and a stone fireplace surround.
Inspiration for a large contemporary open plan living room in Vancouver with white walls, bamboo flooring, a two-sided fireplace and a stone fireplace surround.
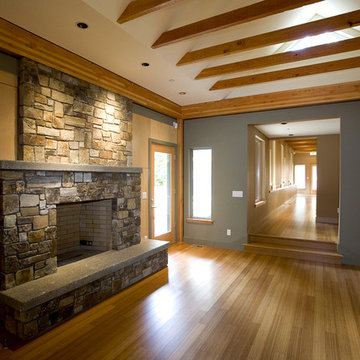
Living room with eastern clerestory at vaulted ceiling in the Gracehaus in Portland, Oregon by Integrate Architecture & Planning. Fireplace with entertainment center built-ins.
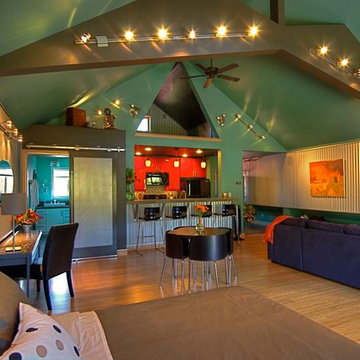
Photos by Scotty Thompson
This is an example of a small bohemian open plan living room in Seattle with multi-coloured walls, bamboo flooring and a freestanding tv.
This is an example of a small bohemian open plan living room in Seattle with multi-coloured walls, bamboo flooring and a freestanding tv.

Complete overhaul of the common area in this wonderful Arcadia home.
The living room, dining room and kitchen were redone.
The direction was to obtain a contemporary look but to preserve the warmth of a ranch home.
The perfect combination of modern colors such as grays and whites blend and work perfectly together with the abundant amount of wood tones in this design.
The open kitchen is separated from the dining area with a large 10' peninsula with a waterfall finish detail.
Notice the 3 different cabinet colors, the white of the upper cabinets, the Ash gray for the base cabinets and the magnificent olive of the peninsula are proof that you don't have to be afraid of using more than 1 color in your kitchen cabinets.
The kitchen layout includes a secondary sink and a secondary dishwasher! For the busy life style of a modern family.
The fireplace was completely redone with classic materials but in a contemporary layout.
Notice the porcelain slab material on the hearth of the fireplace, the subway tile layout is a modern aligned pattern and the comfortable sitting nook on the side facing the large windows so you can enjoy a good book with a bright view.
The bamboo flooring is continues throughout the house for a combining effect, tying together all the different spaces of the house.
All the finish details and hardware are honed gold finish, gold tones compliment the wooden materials perfectly.
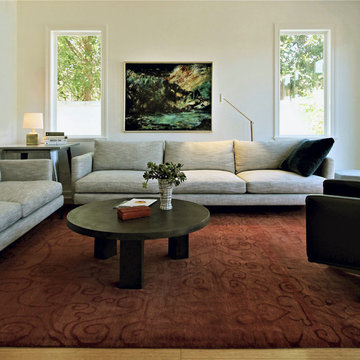
Design ideas for a medium sized scandi open plan living room in Orange County with white walls, bamboo flooring and brown floors.
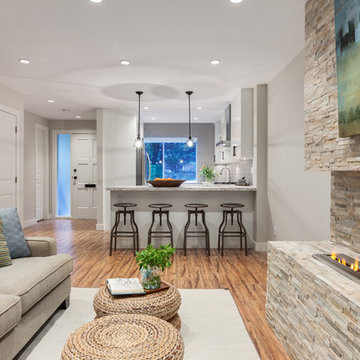
Colin Perry
Design ideas for a large classic formal open plan living room in Vancouver with grey walls, bamboo flooring, a ribbon fireplace, a stone fireplace surround and no tv.
Design ideas for a large classic formal open plan living room in Vancouver with grey walls, bamboo flooring, a ribbon fireplace, a stone fireplace surround and no tv.
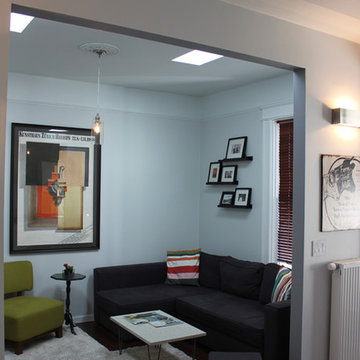
Small contemporary open plan living room in San Francisco with grey walls, bamboo flooring, no fireplace and no tv.
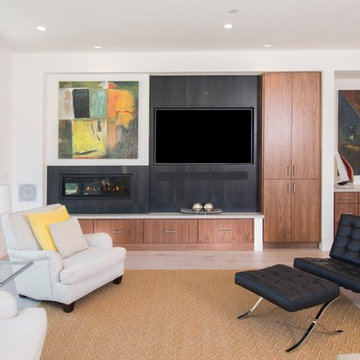
Inspiration for a medium sized contemporary formal open plan living room in San Francisco with white walls, bamboo flooring, a ribbon fireplace, a concrete fireplace surround, a built-in media unit and beige floors.
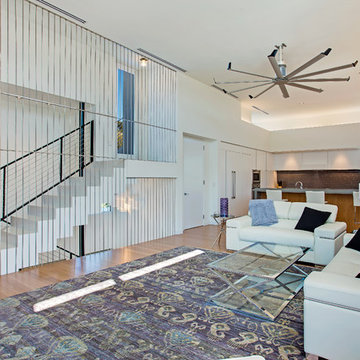
This home is constructed in the world famous neighborhood of Lido Shores in Sarasota, Fl. The home features a flipped layout with a front court pool and a rear loading garage. The floor plan is flipped as well with the main living area on the second floor. This home has a HERS index of 16 and is registered LEED Platinum with the USGBC.
Ryan Gamma Photography

The great room opens to the lanai with expansive ocean views and a large infinity edge pool. The house was designed in the plantation beach style popular here in the islands. Note the white painted vaulted ceiling, paneled wall detail, grass-cloth wall covering, and built-in bookshelves and window seat reading nook.
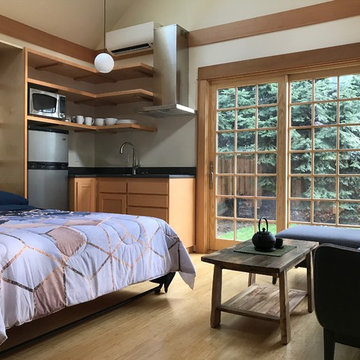
Living/Dining/Kitchen/Bedroom = Studio ADU!
Photo by: Peter Chee Photography
Design ideas for a small world-inspired open plan living room in Portland with white walls and bamboo flooring.
Design ideas for a small world-inspired open plan living room in Portland with white walls and bamboo flooring.
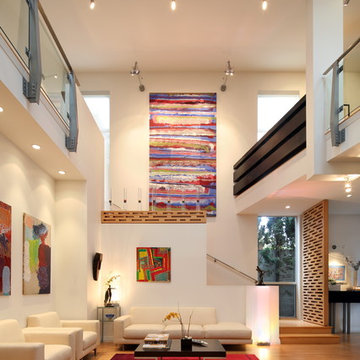
A large double story (nearly 25 foot high ceilings) Living Room with custom furniture and built-ins, all designed by Welch Design Studio. This space has a lot of natural daylight. Glass and Steel give the modern space a little bit of an industrial feeling.
Architecture: Welch Design Studio
Photo Credits: Erhard Pfeiffr
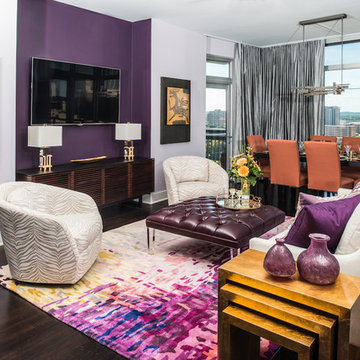
The niche in which the TV is mounted is also painted in an eggplant hue which helps mitigate the dark appearance of the TV when it is off and helps it to "disappear". Chinese art pieces hold personal meaning for the residents and create a beautiful glow when the sun is setting.
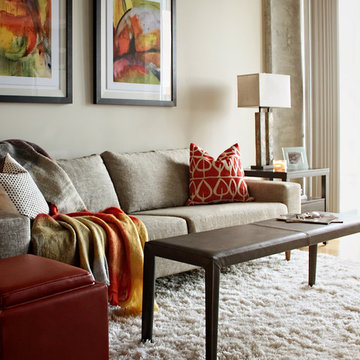
Luna Grey
Photo of a small contemporary open plan living room in Philadelphia with white walls, bamboo flooring, no fireplace and no tv.
Photo of a small contemporary open plan living room in Philadelphia with white walls, bamboo flooring, no fireplace and no tv.
Open Plan Living Room with Bamboo Flooring Ideas and Designs
4
