Open Plan Living Room with Brown Walls Ideas and Designs
Refine by:
Budget
Sort by:Popular Today
21 - 40 of 6,495 photos
Item 1 of 3

Large modern grey and brown open plan living room in Boston with light hardwood flooring and brown walls.

The open design displays a custom brick fire place that fits perfectly into the log-style hand hewed logs with chinking and exposed log trusses.
Inspiration for a rustic open plan living room in Other with brown walls, medium hardwood flooring, a standard fireplace, a stone fireplace surround, brown floors, exposed beams, a vaulted ceiling, a wood ceiling and wood walls.
Inspiration for a rustic open plan living room in Other with brown walls, medium hardwood flooring, a standard fireplace, a stone fireplace surround, brown floors, exposed beams, a vaulted ceiling, a wood ceiling and wood walls.

Inspiration for an expansive contemporary open plan living room in Miami with brown walls, concrete flooring, a built-in media unit and white floors.

Gorgeous custom rental cabins built for the Sandpiper Resort in Harrison Mills, BC. Some key features include timber frame, quality Woodtone siding, and interior design finishes to create a luxury cabin experience.
Photo by Brooklyn D Photography
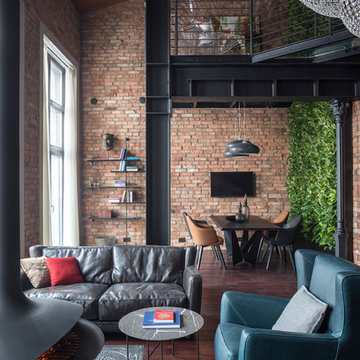
Олег Маковецкий
This is an example of an urban open plan living room in Moscow with brown walls, dark hardwood flooring, a hanging fireplace, a metal fireplace surround and brown floors.
This is an example of an urban open plan living room in Moscow with brown walls, dark hardwood flooring, a hanging fireplace, a metal fireplace surround and brown floors.
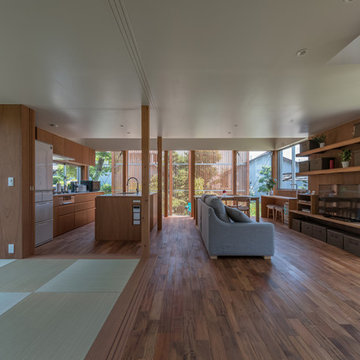
写真:谷川ヒロシ
Design ideas for a world-inspired open plan living room in Nagoya with brown walls, a freestanding tv, brown floors and dark hardwood flooring.
Design ideas for a world-inspired open plan living room in Nagoya with brown walls, a freestanding tv, brown floors and dark hardwood flooring.
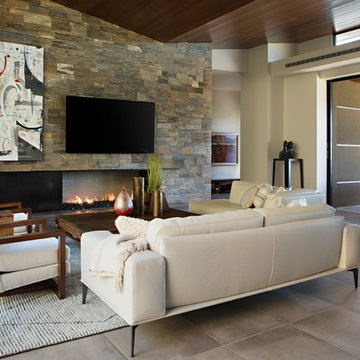
Anita Lang - IMI Design - Scottsdale, AZ
Large modern formal open plan living room in Phoenix with brown walls, limestone flooring, a ribbon fireplace, a stone fireplace surround, a wall mounted tv and beige floors.
Large modern formal open plan living room in Phoenix with brown walls, limestone flooring, a ribbon fireplace, a stone fireplace surround, a wall mounted tv and beige floors.
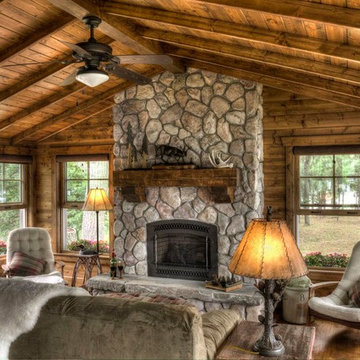
Inspiration for a medium sized rustic open plan living room in Minneapolis with brown walls, medium hardwood flooring, a standard fireplace, a stone fireplace surround and brown floors.

This is an example of a large eclectic open plan living room in Denver with brown walls, slate flooring, a ribbon fireplace, a stone fireplace surround, no tv and grey floors.

Large classic formal open plan living room in Other with brown walls, vinyl flooring, a standard fireplace, a wooden fireplace surround, no tv and brown floors.
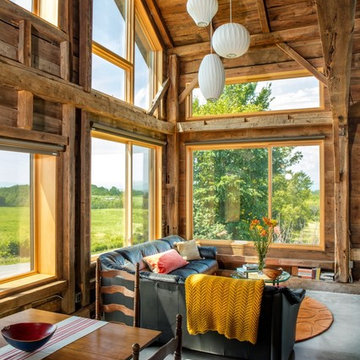
Bob Schatz
Design ideas for a medium sized rustic formal open plan living room in Burlington with brown walls, concrete flooring, no fireplace, no tv and grey floors.
Design ideas for a medium sized rustic formal open plan living room in Burlington with brown walls, concrete flooring, no fireplace, no tv and grey floors.
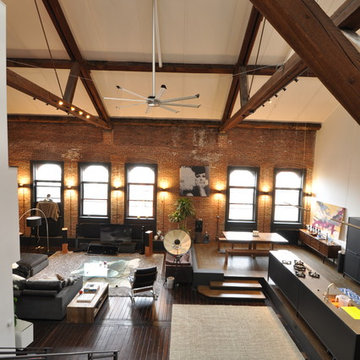
Medium sized industrial open plan living room in New York with brown walls, dark hardwood flooring, no fireplace and brown floors.
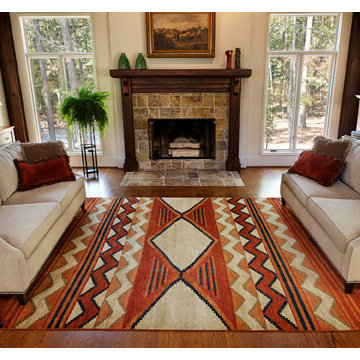
Design ideas for a medium sized open plan living room in Raleigh with brown walls, dark hardwood flooring, a standard fireplace, a stone fireplace surround, no tv and brown floors.
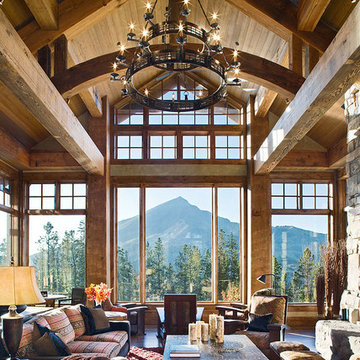
Amazing view of the cathedral ceiling with massive arched beams, massive chandelier, cozy seating, and a wall of windows and that view!
Inspiration for a large rustic open plan living room in Other with brown walls, dark hardwood flooring, a standard fireplace, a stone fireplace surround, brown floors and feature lighting.
Inspiration for a large rustic open plan living room in Other with brown walls, dark hardwood flooring, a standard fireplace, a stone fireplace surround, brown floors and feature lighting.

The great room of the home draws focus not only for it's exceptional views but also it dramatic fireplace. The heather is made from polished concrete as are the panels that brace the rock fireplace.

Fabulous 17' tall fireplace with 4-way quad book matched onyx. Pattern matches on sides and hearth, as well as when TV doors are open.
venetian plaster walls, wood ceiling, hardwood floor with stone tile border, Petrified wood coffee table, custom hand made rug,
Slab stone fabrication by Stockett Tile and Granite
Architecture: Kilbane Architects, Scottsdale
Contractor: Joel Detar
Sculpture: Slater Sculpture, Phoenix
Interior Design: Susie Hersker and Elaine Ryckman
Project designed by Susie Hersker’s Scottsdale interior design firm Design Directives. Design Directives is active in Phoenix, Paradise Valley, Cave Creek, Carefree, Sedona, and beyond.
For more about Design Directives, click here: https://susanherskerasid.com/

Design ideas for a medium sized contemporary open plan living room in Amsterdam with brown walls, concrete flooring, a standard fireplace, a stone fireplace surround, a concealed tv, grey floors and panelled walls.

Photo of a large farmhouse open plan living room in Philadelphia with a music area, brown walls, light hardwood flooring, a hanging fireplace, no tv and exposed beams.
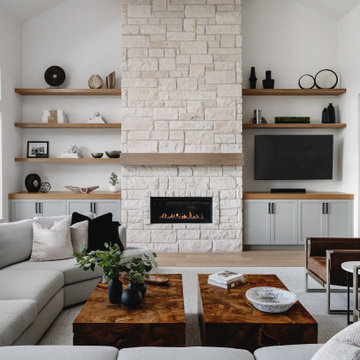
This is an example of a classic open plan living room in Austin with brown walls, medium hardwood flooring, a ribbon fireplace, a stone fireplace surround, a wall mounted tv and brown floors.

VPC’s featured Custom Home Project of the Month for March is the spectacular Mountain Modern Lodge. With six bedrooms, six full baths, and two half baths, this custom built 11,200 square foot timber frame residence exemplifies breathtaking mountain luxury.
The home borrows inspiration from its surroundings with smooth, thoughtful exteriors that harmonize with nature and create the ultimate getaway. A deck constructed with Brazilian hardwood runs the entire length of the house. Other exterior design elements include both copper and Douglas Fir beams, stone, standing seam metal roofing, and custom wire hand railing.
Upon entry, visitors are introduced to an impressively sized great room ornamented with tall, shiplap ceilings and a patina copper cantilever fireplace. The open floor plan includes Kolbe windows that welcome the sweeping vistas of the Blue Ridge Mountains. The great room also includes access to the vast kitchen and dining area that features cabinets adorned with valances as well as double-swinging pantry doors. The kitchen countertops exhibit beautifully crafted granite with double waterfall edges and continuous grains.
VPC’s Modern Mountain Lodge is the very essence of sophistication and relaxation. Each step of this contemporary design was created in collaboration with the homeowners. VPC Builders could not be more pleased with the results of this custom-built residence.
Open Plan Living Room with Brown Walls Ideas and Designs
2