Open Plan Living Room with Carpet Ideas and Designs
Refine by:
Budget
Sort by:Popular Today
141 - 160 of 15,848 photos
Item 1 of 3
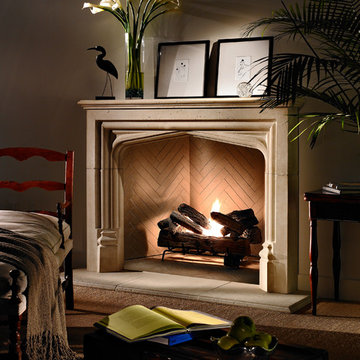
Medium sized traditional formal open plan living room in Dallas with a standard fireplace, beige walls, carpet, a stone fireplace surround, no tv and brown floors.
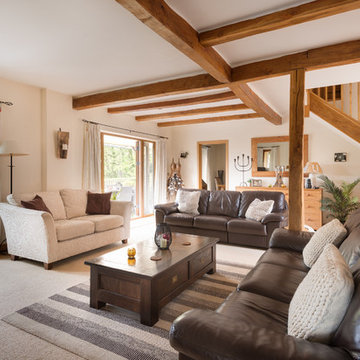
Living room with oak beams, access to garden via garden deck Colin Cadle Photography, Photo Styling Jan Cadle
Design ideas for a large rural open plan living room in Devon with beige walls and carpet.
Design ideas for a large rural open plan living room in Devon with beige walls and carpet.
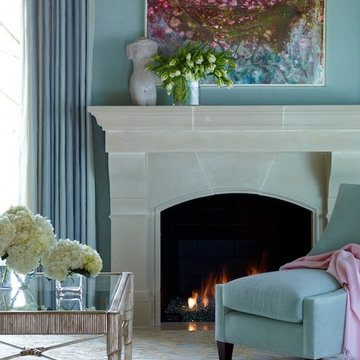
Walls are Venetian Plaster in Sherwin Williams Silvermist.
Inspiration for a medium sized traditional formal open plan living room in Little Rock with blue walls, carpet, a standard fireplace, a stone fireplace surround and no tv.
Inspiration for a medium sized traditional formal open plan living room in Little Rock with blue walls, carpet, a standard fireplace, a stone fireplace surround and no tv.
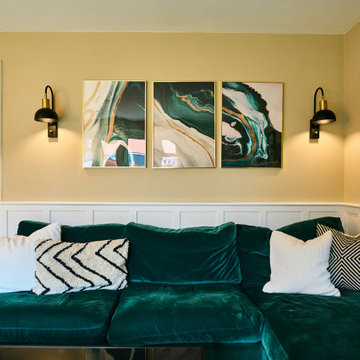
This living-dining room perfectly mixes the personalities of the two homeowners. The emerald green sofa and panelling give a traditional feel while the other homeowner loves the more modern elements such as the artwork, shelving and mounted TV making the layout work so they can watch TV from the dining table or the sofa with ease.
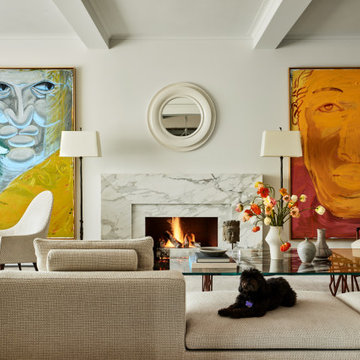
This is an example of a medium sized modern open plan living room in New York with white walls, carpet, a standard fireplace, a stone fireplace surround and exposed beams.
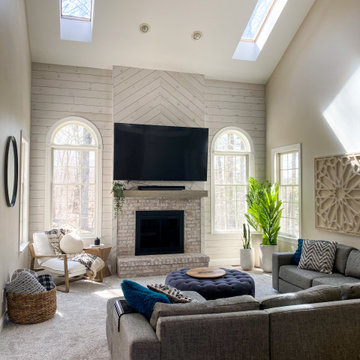
Design ideas for a large farmhouse open plan living room feature wall in New York with beige walls, carpet, a standard fireplace, a brick fireplace surround, a wall mounted tv, beige floors, a vaulted ceiling and tongue and groove walls.

The beam above the fireplace has been stripped back along with the beams to lighten the area and help lift the the ceiling. With the help of a roof window this back area is now flooded with natural light.
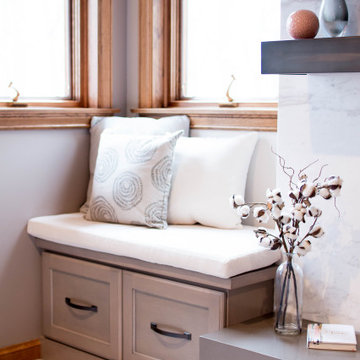
This is an example of a modern open plan living room in Minneapolis with carpet.
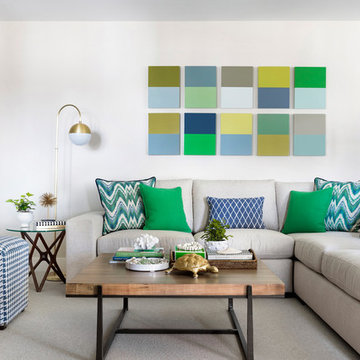
This project was featured in Midwest Home magazine as the winner of ASID Life in Color. The addition of a kitchen with custom shaker-style cabinetry and a large shiplap island is perfect for entertaining and hosting events for family and friends. Quartz counters that mimic the look of marble were chosen for their durability and ease of maintenance. Open shelving with brass sconces above the sink create a focal point for the large open space.
Putting a modern spin on the traditional nautical/coastal theme was a goal. We took the quintessential palette of navy and white and added pops of green, stylish patterns, and unexpected artwork to create a fresh bright space. Grasscloth on the back of the built in bookshelves and console table along with rattan and the bentwood side table add warm texture. Finishes and furnishings were selected with a practicality to fit their lifestyle and the connection to the outdoors. A large sectional along with the custom cocktail table in the living room area provide ample room for game night or a quiet evening watching movies with the kids.
To learn more visit https://k2interiordesigns.com
To view article in Midwest Home visit https://midwesthome.com/interior-spaces/life-in-color-2019/
Photography - Spacecrafting
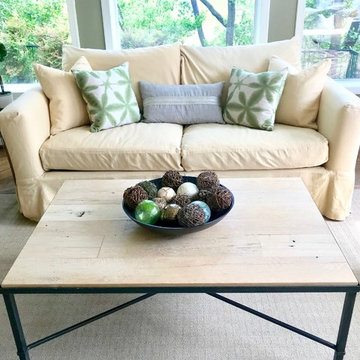
Photo of a large classic open plan living room in Dallas with green walls, carpet, a standard fireplace, a tiled fireplace surround, a wall mounted tv and white floors.
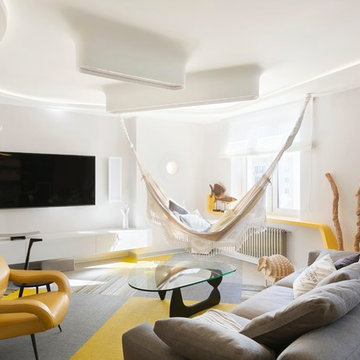
Петухова Нина
Design ideas for a contemporary formal and grey and yellow open plan living room in Yekaterinburg with white walls, carpet and a wall mounted tv.
Design ideas for a contemporary formal and grey and yellow open plan living room in Yekaterinburg with white walls, carpet and a wall mounted tv.
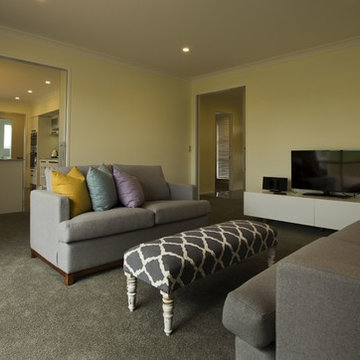
Inspiration for a romantic open plan living room in Christchurch with carpet and a freestanding tv.
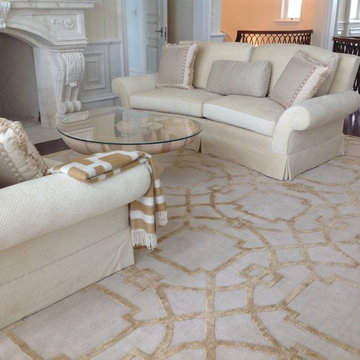
Custom made New Zeland wool and silk, hand-knotted with a timeless twist!
Inspiration for a large contemporary open plan living room in New York with beige walls, carpet, a standard fireplace, a tiled fireplace surround and no tv.
Inspiration for a large contemporary open plan living room in New York with beige walls, carpet, a standard fireplace, a tiled fireplace surround and no tv.
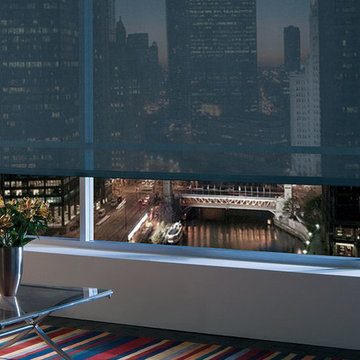
This is an example of a large classic formal open plan living room in Austin with beige walls, carpet, no fireplace and no tv.
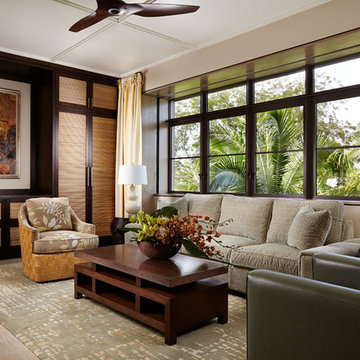
Kim Sargent
Design ideas for a large world-inspired formal open plan living room in Wichita with beige walls, no tv, carpet and beige floors.
Design ideas for a large world-inspired formal open plan living room in Wichita with beige walls, no tv, carpet and beige floors.
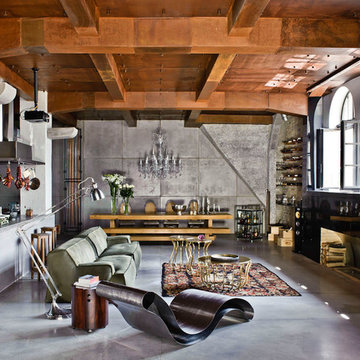
This is an example of a large urban formal open plan living room in New York with grey walls, carpet, no fireplace and no tv.
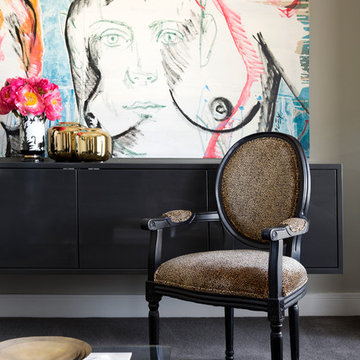
Photo Credit: Monad Visual
Photo of a large contemporary open plan living room in Sydney with grey walls and carpet.
Photo of a large contemporary open plan living room in Sydney with grey walls and carpet.
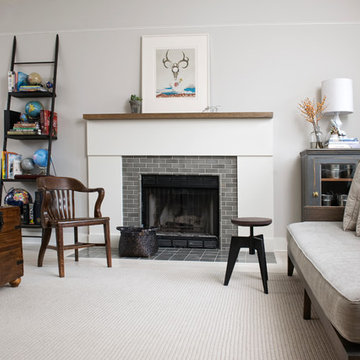
Medium sized classic formal open plan living room in Chicago with grey walls, carpet, a standard fireplace, a tiled fireplace surround, no tv and beige floors.

This 2-story home with first-floor owner’s suite includes a 3-car garage and an inviting front porch. A dramatic 2-story ceiling welcomes you into the foyer where hardwood flooring extends throughout the dining room, kitchen, and breakfast area. The foyer is flanked by the study to the left and the formal dining room with stylish ceiling trim and craftsman style wainscoting to the right. The spacious great room with 2-story ceiling includes a cozy gas fireplace with stone surround and trim detail above the mantel. Adjacent to the great room is the kitchen and breakfast area. The kitchen is well-appointed with slate stainless steel appliances, Cambria quartz countertops with tile backsplash, and attractive cabinetry featuring shaker crown molding. The sunny breakfast area provides access to the patio and backyard. The owner’s suite with elegant tray ceiling detail includes a private bathroom with 6’ tile shower with a fiberglass base, an expansive closet, and double bowl vanity with cultured marble top. The 2nd floor includes 3 additional bedrooms and a full bathroom.
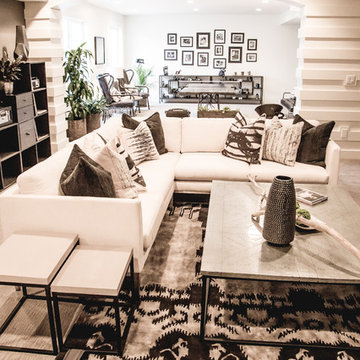
Tim Thompson Photography
Large contemporary open plan living room in Salt Lake City with a home bar, grey walls, carpet, no fireplace, a built-in media unit and grey floors.
Large contemporary open plan living room in Salt Lake City with a home bar, grey walls, carpet, no fireplace, a built-in media unit and grey floors.
Open Plan Living Room with Carpet Ideas and Designs
8