Open Plan Living Room with Carpet Ideas and Designs
Refine by:
Budget
Sort by:Popular Today
101 - 120 of 15,847 photos
Item 1 of 3
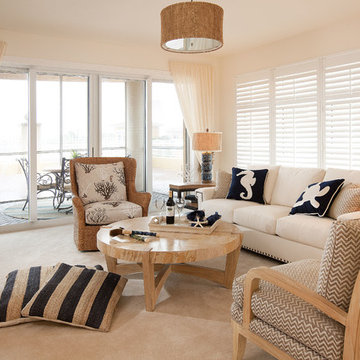
Doug T
This is an example of a large nautical open plan living room in Miami with beige walls, carpet and beige floors.
This is an example of a large nautical open plan living room in Miami with beige walls, carpet and beige floors.

New home construction material selections, custom furniture, accessories, and window coverings by Che Bella Interiors Design + Remodeling, serving the Minneapolis & St. Paul area. Learn more at www.chebellainteriors.com
Photos by Spacecrafting Photography, Inc
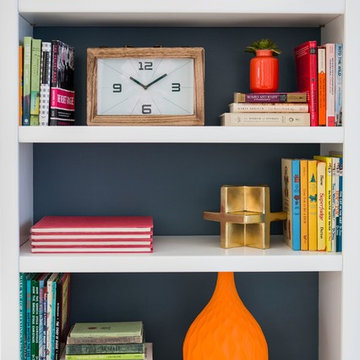
This is an example of a medium sized eclectic open plan living room in Los Angeles with grey walls, carpet, no fireplace, a freestanding tv and beige floors.
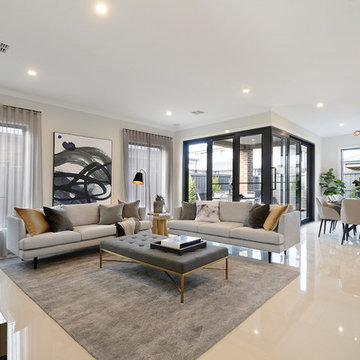
On Display Photography
Photo of a small contemporary formal open plan living room in Melbourne with grey walls, carpet, no fireplace, no tv and grey floors.
Photo of a small contemporary formal open plan living room in Melbourne with grey walls, carpet, no fireplace, no tv and grey floors.
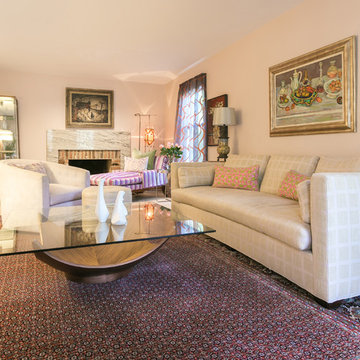
Medium sized eclectic formal open plan living room in Charleston with orange walls, carpet, a standard fireplace, a brick fireplace surround, no tv and multi-coloured floors.
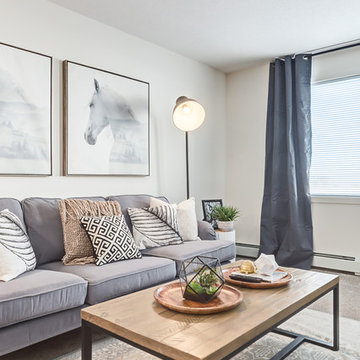
Scandinavian style living room with industrial elements.
This is an example of a small scandi formal open plan living room in Calgary with white walls, carpet, no fireplace, a freestanding tv and beige floors.
This is an example of a small scandi formal open plan living room in Calgary with white walls, carpet, no fireplace, a freestanding tv and beige floors.
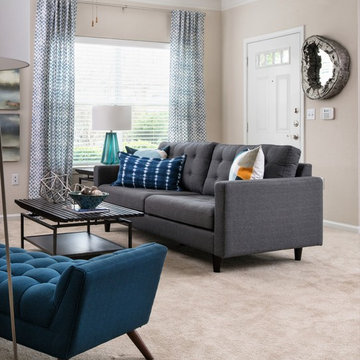
This is an example of a small modern open plan living room in Kansas City with beige walls, carpet, beige floors and feature lighting.
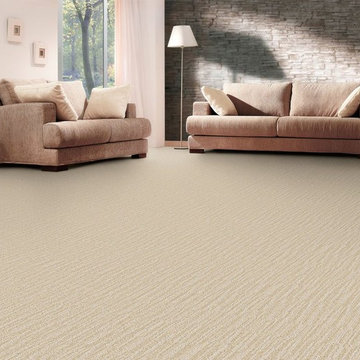
Inspiration for a medium sized traditional formal open plan living room in Orange County with multi-coloured walls and carpet.
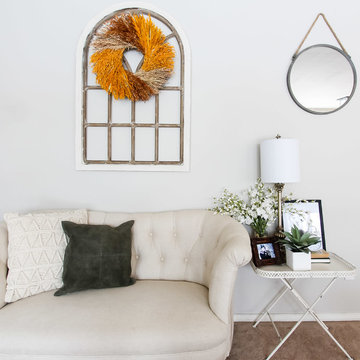
This is an example of a medium sized country formal open plan living room in Seattle with grey walls, carpet, a standard fireplace, a brick fireplace surround and no tv.
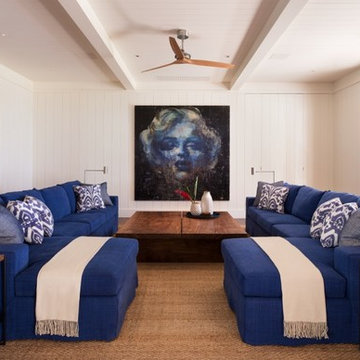
Medium sized world-inspired formal open plan living room in Hawaii with white walls, no fireplace, carpet, no tv, brown floors and feature lighting.
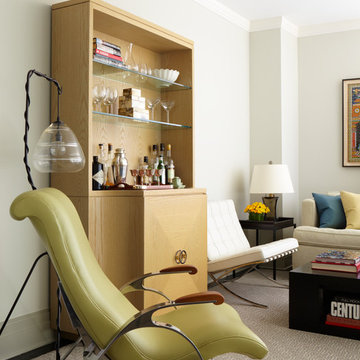
Hector Sanchez
Inspiration for a contemporary open plan living room in New York with grey walls and carpet.
Inspiration for a contemporary open plan living room in New York with grey walls and carpet.
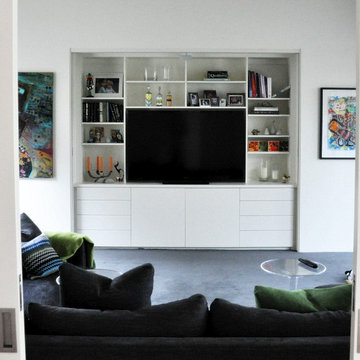
This entertainment unit from a contemporary town-house in Glen Iris was designed for storage practicality as well as for its aesthetic appeal. All relevant units and boxes – i.e. Foxtel, DVD players etc. – and their cables are integrated into the unit.
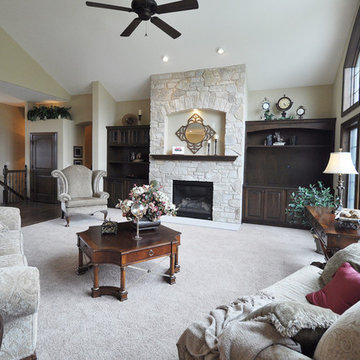
Detour Marketing, LLC
This is an example of a large traditional open plan living room in Milwaukee with beige walls, carpet, a standard fireplace, a stone fireplace surround and a built-in media unit.
This is an example of a large traditional open plan living room in Milwaukee with beige walls, carpet, a standard fireplace, a stone fireplace surround and a built-in media unit.
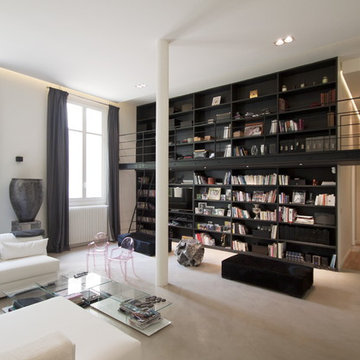
Emission LaMaison France5
Vous pouvez visionner le reportage et prendre connaissance du projet ici >> http://www.feld-architecture.eu/medias/
------
Situé en rez-de-chaussée, cet appartement sombre et vétuste possédait toutefois des volumes d’une ampleur rare, malgré un plan très en longueur. En parallèle d’un travail sur la lumière naturelle, la restructuration complète a permis la mise en place d’un plan plus ouvert.
Pour habiter et mettre en valeur ces espaces exceptionnels, des évènements architecturaux à l’échelle des volumes ont été mis en place – bibliothèque sur deux niveaux avec coursive, mezzanine, jeux de plafonds.
Le bois naturel brut, les teintes claires et les contrastes de matières, créent une atmosphère chaleureuse et confortable atténuant le côté imposant des volumes de l’appartement.
----
Crédits Feld Architecture
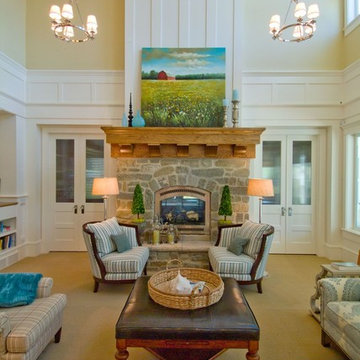
Chris Parkinson Photography
Design ideas for a large traditional open plan living room in Salt Lake City with yellow walls, carpet, a standard fireplace, a stone fireplace surround and no tv.
Design ideas for a large traditional open plan living room in Salt Lake City with yellow walls, carpet, a standard fireplace, a stone fireplace surround and no tv.
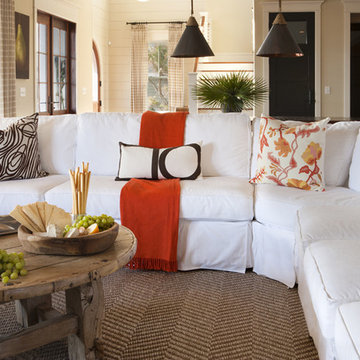
Dickson Dunlap
Medium sized beach style open plan living room in Charleston with beige walls, carpet, a standard fireplace, a stone fireplace surround and a wall mounted tv.
Medium sized beach style open plan living room in Charleston with beige walls, carpet, a standard fireplace, a stone fireplace surround and a wall mounted tv.

ELEGANT CONTEMPORARY LIVING ROOM WITH AN INFUSION OF MODERN GLAM
Photo of a large contemporary formal open plan living room in New York with white walls, carpet, no fireplace, no tv, white floors, a vaulted ceiling and panelled walls.
Photo of a large contemporary formal open plan living room in New York with white walls, carpet, no fireplace, no tv, white floors, a vaulted ceiling and panelled walls.

Classic open plan living room in Minneapolis with white walls, carpet, a corner fireplace, a wall mounted tv, a wood ceiling and wood walls.
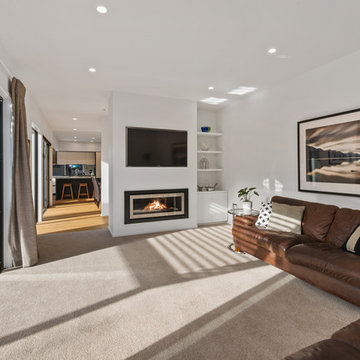
Photo of a medium sized modern formal open plan living room in Christchurch with carpet, a standard fireplace, a plastered fireplace surround, a wall mounted tv and beige floors.
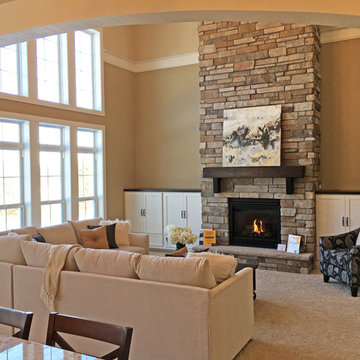
This great room features high ceilings and large windows that allow for tons of natural light to enter the room. The cultured stone floor to ceiling fireplace is the highlight of this space with built-in cabinets on both sides. The balcony above the great room gives an awesome view of this space.
Open Plan Living Room with Carpet Ideas and Designs
6