Open Plan Living Room with Carpet Ideas and Designs
Refine by:
Budget
Sort by:Popular Today
41 - 60 of 15,848 photos
Item 1 of 3
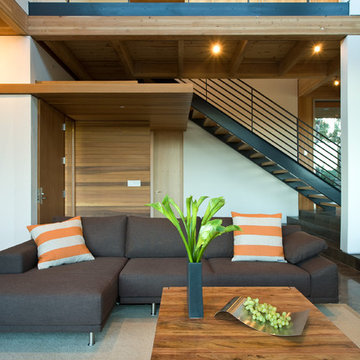
Russell Abraham
Inspiration for a medium sized modern open plan living room in San Francisco with carpet and white walls.
Inspiration for a medium sized modern open plan living room in San Francisco with carpet and white walls.
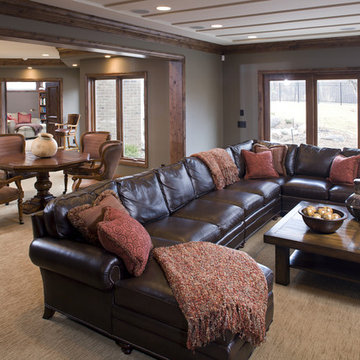
Photography: Landmark Photography
Large traditional open plan living room in Minneapolis with grey walls, carpet, a built-in media unit and a standard fireplace.
Large traditional open plan living room in Minneapolis with grey walls, carpet, a built-in media unit and a standard fireplace.
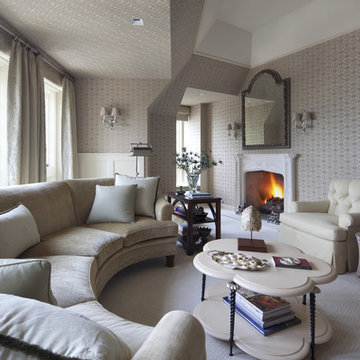
Nick Johnson Photography
Photo of a large traditional open plan living room in Chicago with a standard fireplace, no tv, beige walls, carpet and white floors.
Photo of a large traditional open plan living room in Chicago with a standard fireplace, no tv, beige walls, carpet and white floors.
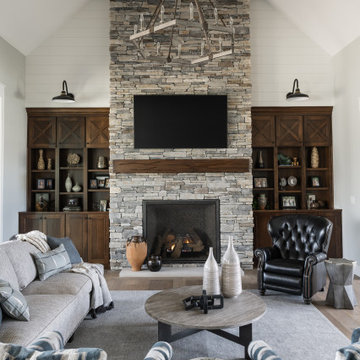
In this beautiful farmhouse style home, our Carmel design-build studio planned an open-concept kitchen filled with plenty of storage spaces to ensure functionality and comfort. In the adjoining dining area, we used beautiful furniture and lighting that mirror the lovely views of the outdoors. Stone-clad fireplaces, furnishings in fun prints, and statement lighting create elegance and sophistication in the living areas. The bedrooms are designed to evoke a calm relaxation sanctuary with plenty of natural light and soft finishes. The stylish home bar is fun, functional, and one of our favorite features of the home!
---
Project completed by Wendy Langston's Everything Home interior design firm, which serves Carmel, Zionsville, Fishers, Westfield, Noblesville, and Indianapolis.
For more about Everything Home, see here: https://everythinghomedesigns.com/
To learn more about this project, see here:
https://everythinghomedesigns.com/portfolio/farmhouse-style-home-interior/
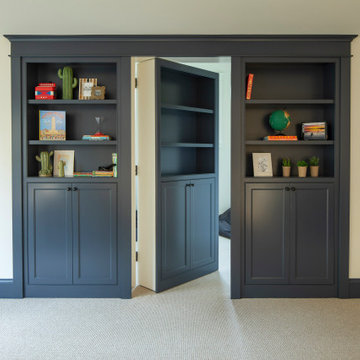
Bonus room above the garage is a great play space or "upstairs basement" room for games. We featured a hidden bookcase in the wall cabinets for the kids.
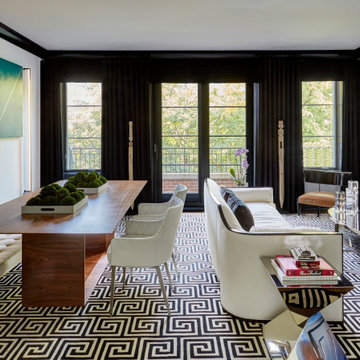
Single, upwardly mobile attorney who recently became partner at his firm at a very young age. This is his first “big boy house” and after years of living college and dorm mismatched items, the client decided to work with our firm. The space was awkward occupying a top floor of a four story walk up. The floorplan was very efficient; however it lacked any sense of “wow” There was no real foyer or entry. It was very awkward as it relates to the number of stairs. The solution: a very crisp black and while color scheme with accents of masculine blues. Since the foyer lacked architecture, we brought in a very bold and statement mural which resembles an ocean wave, creating movement. The sophisticated palette continues into the master bedroom where it is done in deep shades of warm gray. With a sense of cozy yet dramatic.
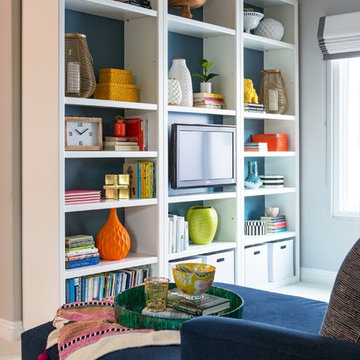
Inspiration for a medium sized eclectic open plan living room in Los Angeles with grey walls, carpet, no fireplace, a freestanding tv and beige floors.

Photographer: Jeff Johnson
Third-time repeat clients loved our work so much, they hired us to design their Ohio home instead of recruiting a local Ohio designer. All work was done remotely except for an initial meeting for site measure and initial consult, and then a second flight for final installation. All 6,000 square feet was decorated head to toe by J Hill Interiors, Inc., as well as new paint and lighting.

Chris Snook
This is an example of a large classic formal open plan living room feature wall in Cheshire with carpet, grey floors and multi-coloured walls.
This is an example of a large classic formal open plan living room feature wall in Cheshire with carpet, grey floors and multi-coloured walls.

Design ideas for a medium sized traditional formal open plan living room in Charlotte with white walls, carpet, a standard fireplace, a wooden fireplace surround, a concealed tv and beige floors.
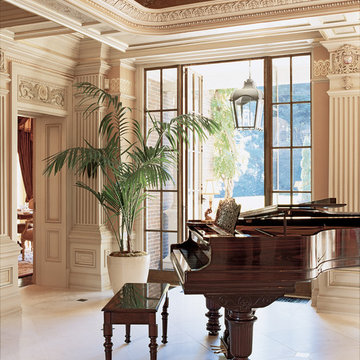
Inspiration for an expansive classic formal open plan living room in Boston with white walls, carpet, a standard fireplace and a stone fireplace surround.
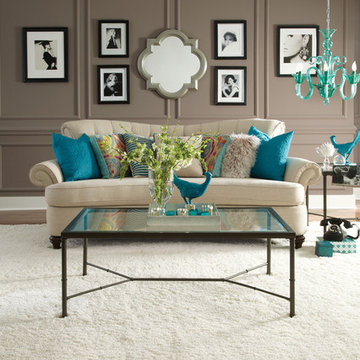
Celeb, irresistibly soft and heavenly shag from Tuftex Carpets of California, is designed to mimic the luxurious look and feel of natural fibers. Celeb which is in a category of its own at 100 ounces is offered in eighteen stunning colors. Constructed of STAINMASTER® Luxerell® nylon fiber, this exquisite shag adds exceptional style, ultimate comfort, and warmth to any room with its unique softness and texture. Available in broadloom and area rugs.
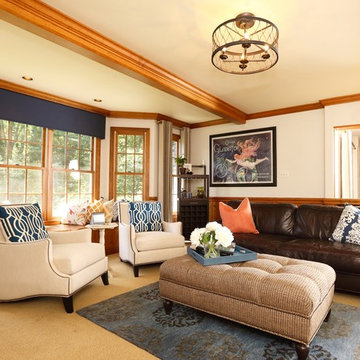
We added fresh and bright paint, some beautiful artwork, colorful pillows, custom upholstered chairs and ottoman and a ton of fun accessories to give this room some great character!
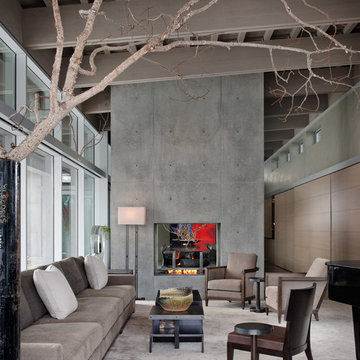
River House, living room with concrete fireplace.
Photo credit: Aaron Leitz
Design ideas for a contemporary formal open plan living room in Seattle with carpet, a two-sided fireplace, a concrete fireplace surround, no tv and grey walls.
Design ideas for a contemporary formal open plan living room in Seattle with carpet, a two-sided fireplace, a concrete fireplace surround, no tv and grey walls.
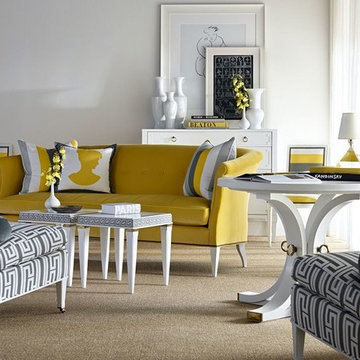
Design ideas for a large contemporary open plan living room in Atlanta with white walls, carpet and no tv.
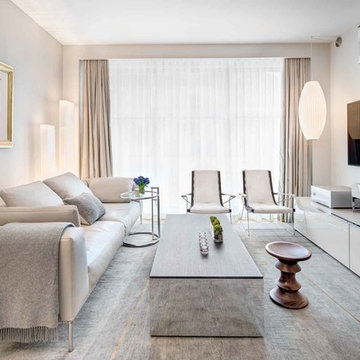
Designed by Elvan Arolat, L-One Design, LLC
Photo of a small contemporary open plan living room in New York with grey walls, carpet, a wall mounted tv and grey floors.
Photo of a small contemporary open plan living room in New York with grey walls, carpet, a wall mounted tv and grey floors.
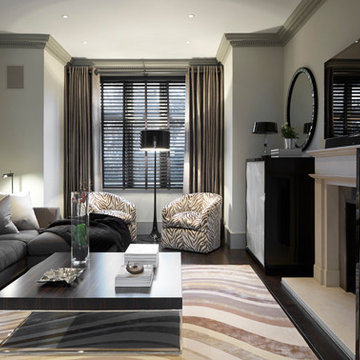
Photo's taken by Tim Mercer
Inspiration for a medium sized modern open plan living room in London with green walls, carpet, a standard fireplace, a stone fireplace surround and a freestanding tv.
Inspiration for a medium sized modern open plan living room in London with green walls, carpet, a standard fireplace, a stone fireplace surround and a freestanding tv.
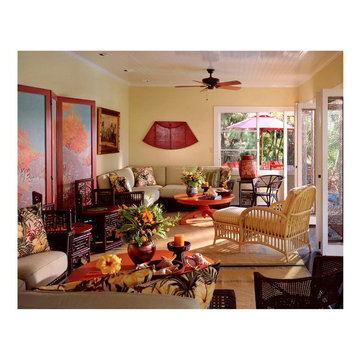
Durston Saylor for Architectural Digest
Inspiration for a medium sized world-inspired formal open plan living room in Santa Barbara with yellow walls, carpet, no fireplace and no tv.
Inspiration for a medium sized world-inspired formal open plan living room in Santa Barbara with yellow walls, carpet, no fireplace and no tv.

New home construction material selections, custom furniture, accessories, and window coverings by Che Bella Interiors Design + Remodeling, serving the Minneapolis & St. Paul area. Learn more at www.chebellainteriors.com.
Photos by Spacecrafting Photography, Inc

Photo of a large country open plan living room in Columbus with grey walls, carpet, a corner fireplace, a tiled fireplace surround, beige floors, a vaulted ceiling and tongue and groove walls.
Open Plan Living Room with Carpet Ideas and Designs
3