Open Plan Living Room with Carpet Ideas and Designs
Refine by:
Budget
Sort by:Popular Today
61 - 80 of 15,848 photos
Item 1 of 3
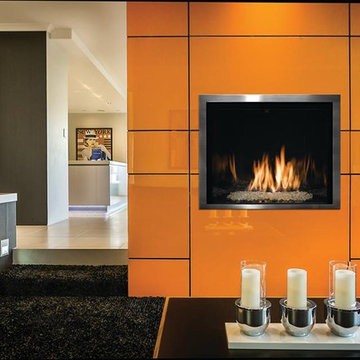
This is an example of a medium sized contemporary formal open plan living room in Other with brown walls, carpet, a standard fireplace, a tiled fireplace surround, no tv and black floors.
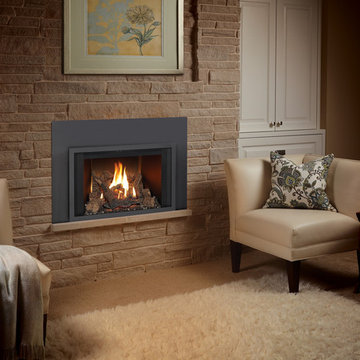
This is an example of a large classic open plan living room in Seattle with beige walls, carpet, a standard fireplace, a stone fireplace surround and beige floors.
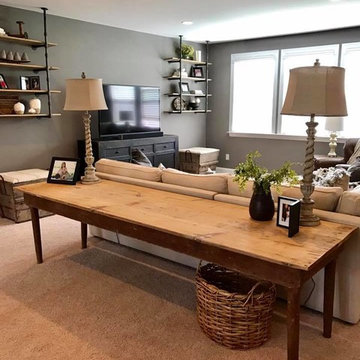
Inspiration for a large farmhouse open plan living room in Charlotte with grey walls, carpet, no fireplace, a freestanding tv and beige floors.
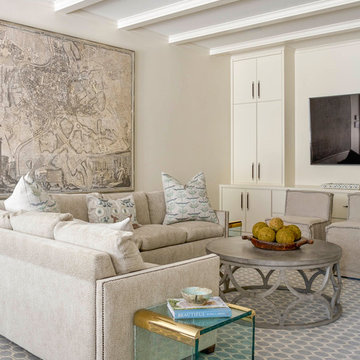
Design ideas for a large traditional formal open plan living room in Dallas with white walls, carpet and a wall mounted tv.

Photos by Darby Kate Photography
This is an example of a medium sized country open plan living room in Dallas with white walls, carpet, a two-sided fireplace, a wooden fireplace surround and a built-in media unit.
This is an example of a medium sized country open plan living room in Dallas with white walls, carpet, a two-sided fireplace, a wooden fireplace surround and a built-in media unit.
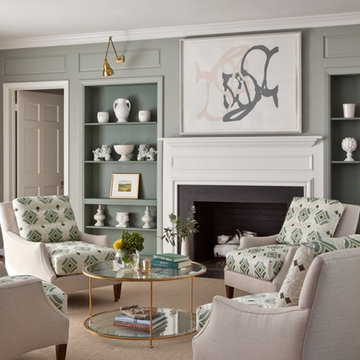
Gordon Gregory
Photo of a large traditional formal open plan living room in Richmond with grey walls, carpet, a standard fireplace and no tv.
Photo of a large traditional formal open plan living room in Richmond with grey walls, carpet, a standard fireplace and no tv.

Landmark Photography - Jim Krueger
Inspiration for a medium sized traditional formal and grey and yellow open plan living room in Minneapolis with beige walls, a standard fireplace, a stone fireplace surround, no tv, carpet and beige floors.
Inspiration for a medium sized traditional formal and grey and yellow open plan living room in Minneapolis with beige walls, a standard fireplace, a stone fireplace surround, no tv, carpet and beige floors.
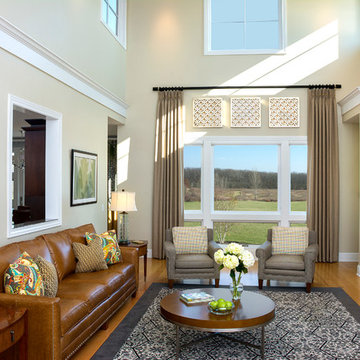
Medium sized traditional formal open plan living room in Milwaukee with beige walls, a tiled fireplace surround, carpet, a ribbon fireplace, no tv and feature lighting.
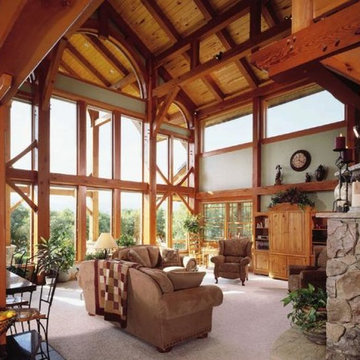
A local family business, Centennial Timber Frames started in a garage and has been in creating timber frames since 1988, with a crew of craftsmen dedicated to the art of mortise and tenon joinery.
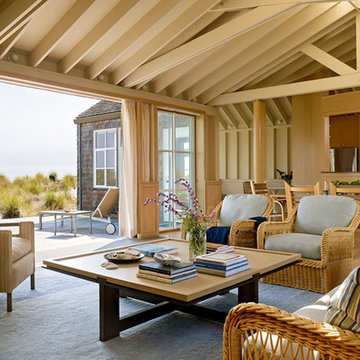
This is an example of a small nautical formal open plan living room in San Francisco with beige walls, carpet, no tv, a standard fireplace and a metal fireplace surround.
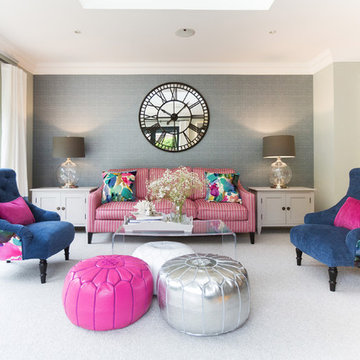
Nicky Adams
Design ideas for a classic formal open plan living room in Surrey with grey walls and carpet.
Design ideas for a classic formal open plan living room in Surrey with grey walls and carpet.
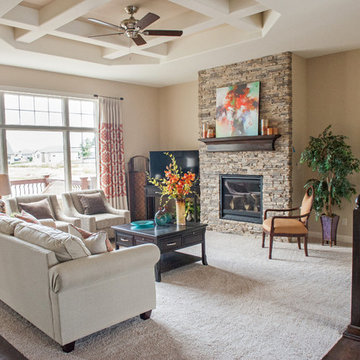
The award-winning 2,040 sq ft Brittany is known for its overall appearance and charm. The open-concept style and incredible natural light provide luxurious and spacious rooms fit for the entire family. With a centralized kitchen including counter-height seating, the surrounding great room with fireplace, dinette, and mudroom are all within view. The master suite showcases a spacious walk-in closet and master bath with his and her sinks. The two additional bedrooms include generously sized closets and a shared bath just around the corner. The conveniently located 3 car garage provides direct access to the mudroom, laundry room, and additional bath. Ideal for families that are on the go, The Brittany has everything a growing family needs.
More Info: http://demlang.com/portfolio/brittany/
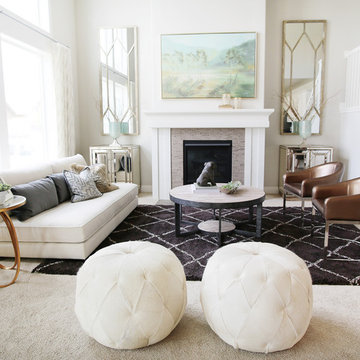
This is an example of a large classic formal open plan living room in Salt Lake City with white walls, no tv, a standard fireplace, a tiled fireplace surround, carpet and white floors.
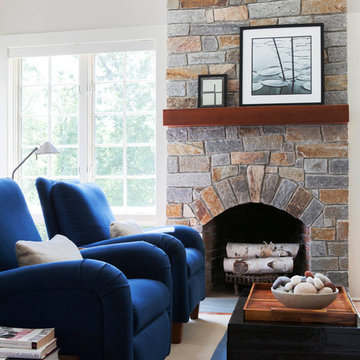
Photo of a medium sized classic formal open plan living room in Boston with a standard fireplace, a stone fireplace surround, white walls, carpet, no tv and feature lighting.
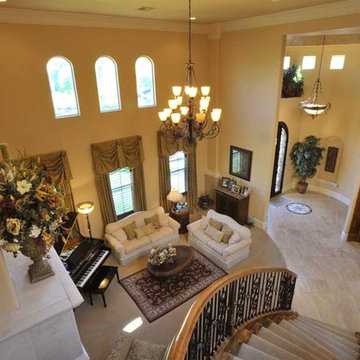
Inspiration for a large mediterranean open plan living room in Sacramento with beige walls, carpet, a standard fireplace, a tiled fireplace surround, no tv, beige floors and a music area.
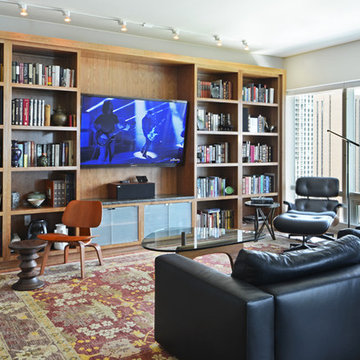
Photo of a large retro open plan living room in Chicago with a reading nook, white walls, carpet and a wall mounted tv.

DK、廊下より一段下がったピットリビング。赤ちゃんや猫が汚しても部分的に取り外して洗えるタイルカーペットを採用。子供がが小さいうちはあえて大きな家具は置かずみんなでゴロゴロ。
Inspiration for a medium sized scandi open plan living room in Other with white walls, carpet, a freestanding tv, green floors, a wallpapered ceiling and wallpapered walls.
Inspiration for a medium sized scandi open plan living room in Other with white walls, carpet, a freestanding tv, green floors, a wallpapered ceiling and wallpapered walls.

This is an example of a small eclectic formal open plan living room in Tampa with beige walls, carpet, a hanging fireplace, a wooden fireplace surround, a wall mounted tv and beige floors.
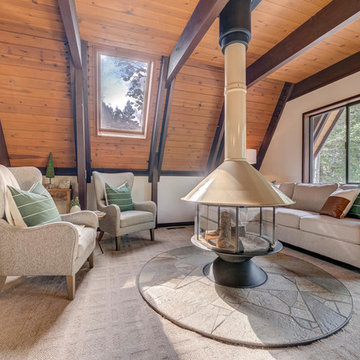
Rustic open plan living room in Sacramento with white walls, carpet, a wood burning stove and grey floors.

Martha O'Hara Interiors, Interior Design & Photo Styling | Meg Mulloy, Photography | Please Note: All “related,” “similar,” and “sponsored” products tagged or listed by Houzz are not actual products pictured. They have not been approved by Martha O’Hara Interiors nor any of the professionals credited. For info about our work: design@oharainteriors.com
Open Plan Living Room with Carpet Ideas and Designs
4