Open Plan Living Room with Cork Flooring Ideas and Designs
Refine by:
Budget
Sort by:Popular Today
81 - 100 of 329 photos
Item 1 of 3
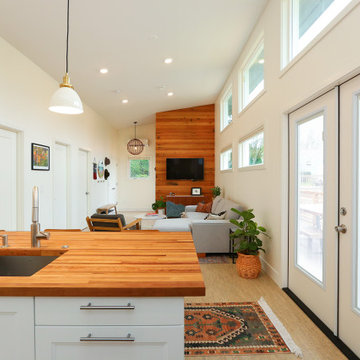
This is an example of a small scandinavian open plan living room in Seattle with white walls, cork flooring and a wall mounted tv.
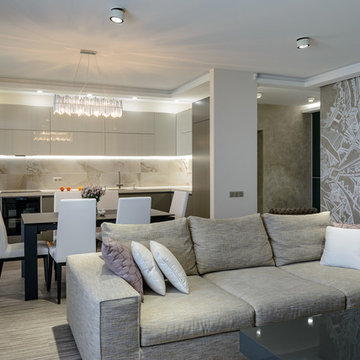
фотограф - Виталий Иванов
This is an example of a medium sized contemporary open plan living room in Novosibirsk with beige walls, cork flooring, a ribbon fireplace, a wall mounted tv and beige floors.
This is an example of a medium sized contemporary open plan living room in Novosibirsk with beige walls, cork flooring, a ribbon fireplace, a wall mounted tv and beige floors.
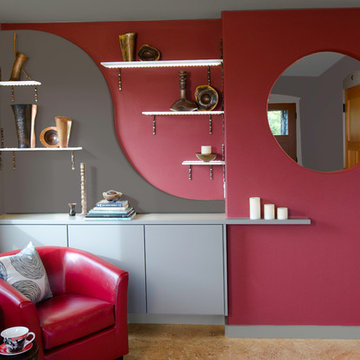
The portal cut-out provides a definition of spaces yet a view to the front door. From the entry hallway, one sees the great view beyond. The recessed display shelf area has a curved layered wall giving dimension to the back wall. The shelves are etched glass butted into LED tape which disperses the light throughout the floating glass shelves, illuminating the artwork.
Photography by Kevin Felts.
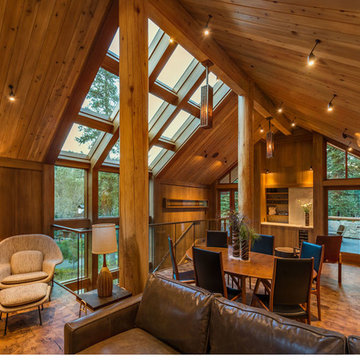
Vance Fox
Inspiration for a medium sized midcentury open plan living room in Sacramento with cork flooring and a home bar.
Inspiration for a medium sized midcentury open plan living room in Sacramento with cork flooring and a home bar.
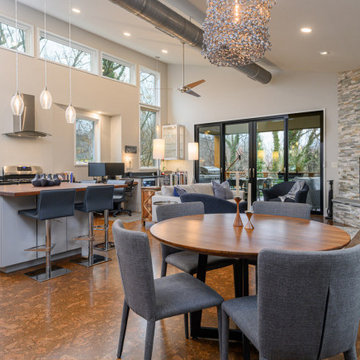
Rustic open plan living room in Other with white walls, cork flooring, a corner fireplace, a stone fireplace surround, a freestanding tv and brown floors.
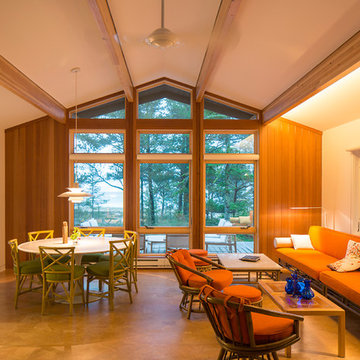
Meditch Murphey Architects
Inspiration for a medium sized rustic open plan living room in DC Metro with white walls, cork flooring, a wood burning stove and a tiled fireplace surround.
Inspiration for a medium sized rustic open plan living room in DC Metro with white walls, cork flooring, a wood burning stove and a tiled fireplace surround.
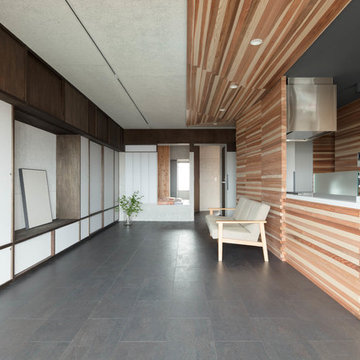
photo by Takumi Ota
Small contemporary formal open plan living room in Tokyo with white walls, cork flooring, a freestanding tv and black floors.
Small contemporary formal open plan living room in Tokyo with white walls, cork flooring, a freestanding tv and black floors.
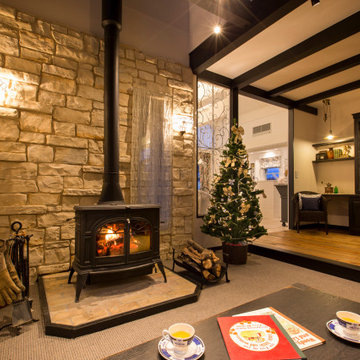
Design ideas for a scandi open plan living room in Other with white walls, cork flooring, a wood burning stove, a stone fireplace surround, brown floors and a wood ceiling.
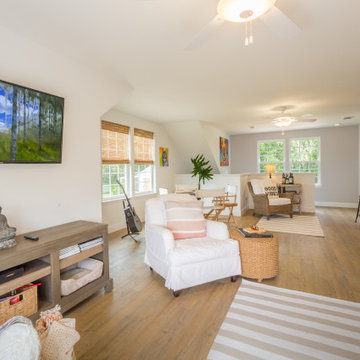
Living space with natural lighting and kitchen.
Photo of a medium sized farmhouse formal open plan living room with white walls, cork flooring, no fireplace, a wall mounted tv and brown floors.
Photo of a medium sized farmhouse formal open plan living room with white walls, cork flooring, no fireplace, a wall mounted tv and brown floors.
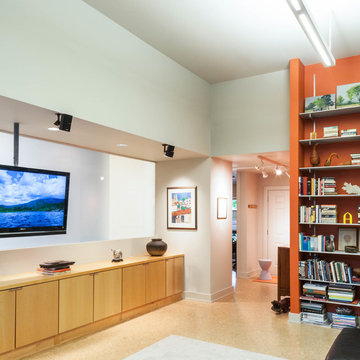
Sanjay Jani
Photo of a medium sized contemporary open plan living room in Cedar Rapids with white walls, cork flooring, a standard fireplace and a metal fireplace surround.
Photo of a medium sized contemporary open plan living room in Cedar Rapids with white walls, cork flooring, a standard fireplace and a metal fireplace surround.
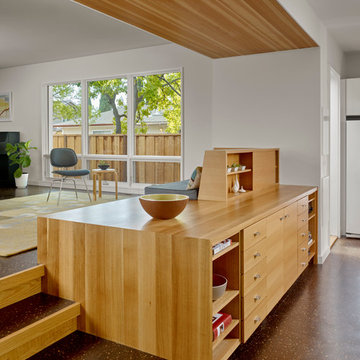
Custom, built-in cabinets provide seating, storage and a subtle division between the kitchen and living room.
Cesar Rubio Photography
This is an example of a medium sized modern open plan living room in San Francisco with white walls and cork flooring.
This is an example of a medium sized modern open plan living room in San Francisco with white walls and cork flooring.
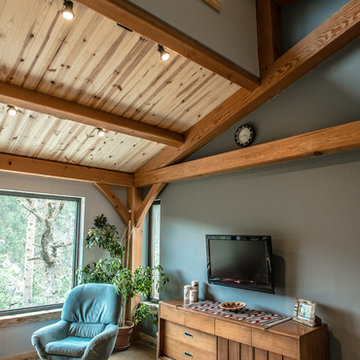
The living room takes advantage of the expansive views of the Black Hills. The house's southern exposure offers tremendous views of the canyon and plenty of warmth in winter. Clerestory windows bring in additional light into the space while creating an interesting ceiling. The design contrasts a beautiful, heavy timber frame and tongue-and-groove wood ceilings with modern details. Photo by Kim Lathe Photography
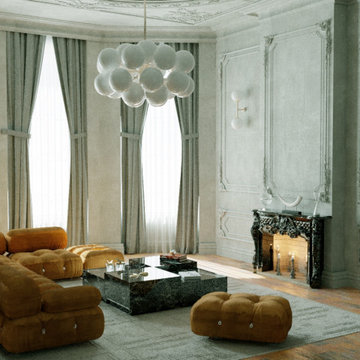
Wonderful transitional two story. Every room is special in this house. Bold statements with beautiful finishes work well together in this home.Various gray tones and accents play on the beauty of the steel windows.
Inspiration for a mid-sized contemporary open concept wooden floor, gray walls, elegance fireplace and living room remodel in Miami.
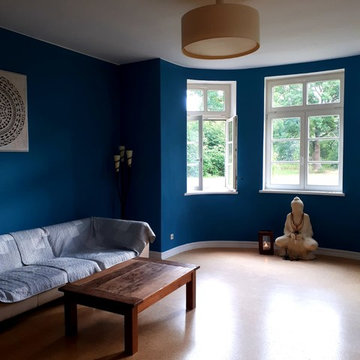
Fotograf: André K. ©Windundwasser
Large rural open plan living room in Other with blue walls and cork flooring.
Large rural open plan living room in Other with blue walls and cork flooring.
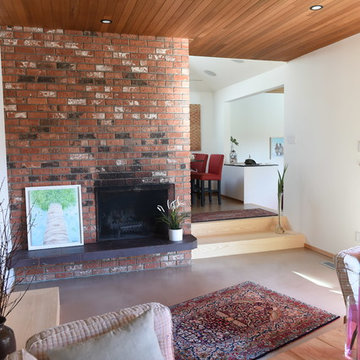
In the living room new pot lights were installed and the wall to wall carpet was replaced with concrete flooring with ash wood treads to the different levels
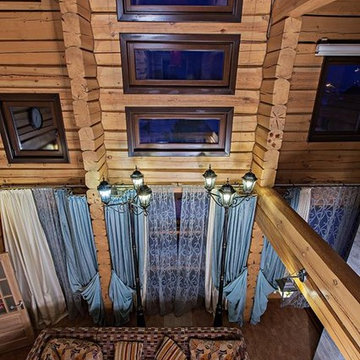
Вид с лестницы второго этажа на гостиную каминную комнату
Ксения Розанцева,
Лариса Шатская
Design ideas for an expansive farmhouse formal open plan living room in Moscow with beige walls, a ribbon fireplace, a stone fireplace surround, a wall mounted tv, cork flooring and brown floors.
Design ideas for an expansive farmhouse formal open plan living room in Moscow with beige walls, a ribbon fireplace, a stone fireplace surround, a wall mounted tv, cork flooring and brown floors.
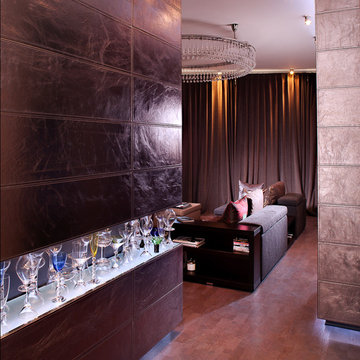
Ивайкин Дмитрий
Photo of a medium sized contemporary open plan living room in Moscow with grey walls, cork flooring and a wall mounted tv.
Photo of a medium sized contemporary open plan living room in Moscow with grey walls, cork flooring and a wall mounted tv.
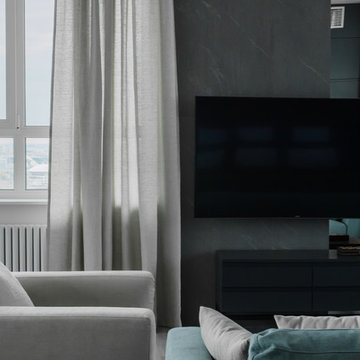
Кадыров Марсель
This is an example of a large contemporary open plan living room in Other with white walls, a wall mounted tv and cork flooring.
This is an example of a large contemporary open plan living room in Other with white walls, a wall mounted tv and cork flooring.
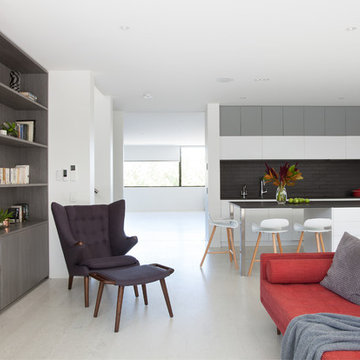
Shania Shegedyn Photography
Inspiration for a medium sized modern open plan living room in Melbourne with a reading nook, white walls, cork flooring, a standard fireplace, a plastered fireplace surround, a built-in media unit and white floors.
Inspiration for a medium sized modern open plan living room in Melbourne with a reading nook, white walls, cork flooring, a standard fireplace, a plastered fireplace surround, a built-in media unit and white floors.
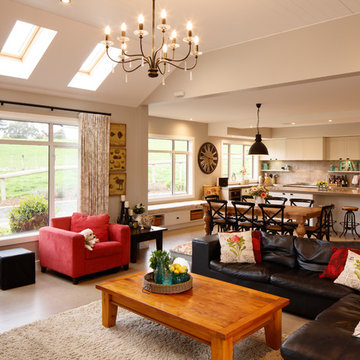
Design ideas for a large farmhouse formal open plan living room in Wellington with cork flooring, a standard fireplace, a metal fireplace surround and a wall mounted tv.
Open Plan Living Room with Cork Flooring Ideas and Designs
5