Open Plan Living Room with Cork Flooring Ideas and Designs
Refine by:
Budget
Sort by:Popular Today
41 - 60 of 329 photos
Item 1 of 3

View showing the great room connection between the living room, dining room, kitchen, and main hallway. Millgard windows and french doors provide balanced daylighting, with dimmable fluorescent trough lighting and LED fixtures provide fill and accent lighting. This living room illustrates Frank Lloyd Wright's influence, with rift-oak paneling on the walls and ceiling, accentuated by hemlock battens. Custom stepped crown moulding, stepped casing and basebards, and stepped accent lights on the brush-broom concrete columns convey the home's Art Deco style. Cork flooring was used throughout the home, over hydronic radiant heating.
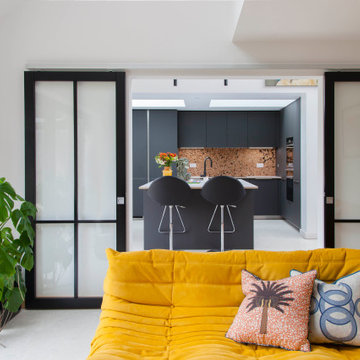
living room and kitchen
Inspiration for a medium sized contemporary open plan living room in London with white walls, cork flooring and feature lighting.
Inspiration for a medium sized contemporary open plan living room in London with white walls, cork flooring and feature lighting.
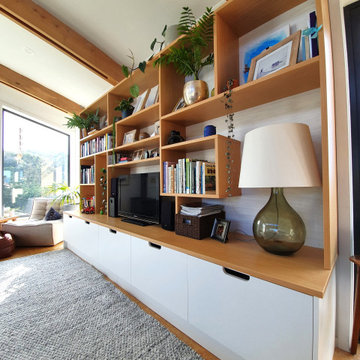
This is an example of a medium sized scandi open plan living room in Dunedin with a freestanding tv, white walls, cork flooring and brown floors.
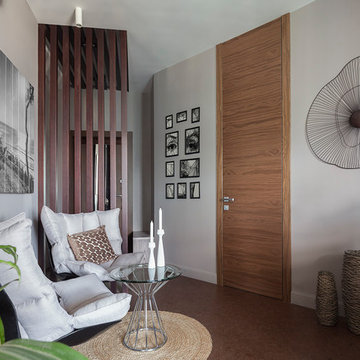
Юрий Гришко
This is an example of a medium sized contemporary open plan living room in Other with grey walls, cork flooring and brown floors.
This is an example of a medium sized contemporary open plan living room in Other with grey walls, cork flooring and brown floors.
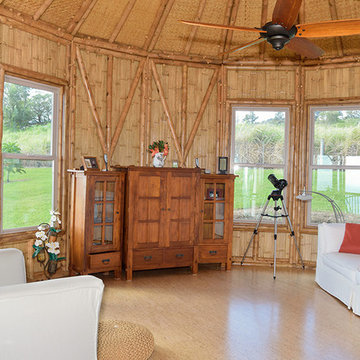
Photo of a world-inspired open plan living room in Hawaii with cork flooring, no fireplace and no tv.
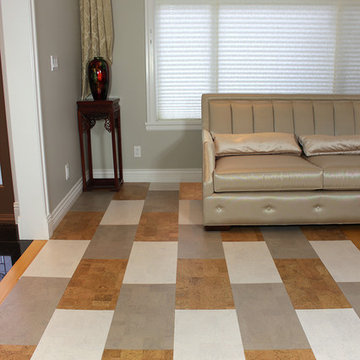
Three Toned "Leather" pattern in 6mm cork glue down tiles. Forna's Leather, White Leather and Gray Leather have been combined to create this unique floor.
https://www.icorkfloor.com/store/product-category/cork-tiles-6mm/
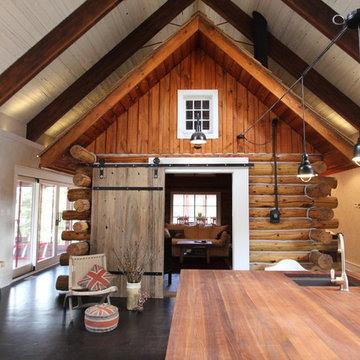
View from Kitchen into the log cabin living room. In-house photography.
Photo of a large rustic open plan living room in Toronto with white walls and cork flooring.
Photo of a large rustic open plan living room in Toronto with white walls and cork flooring.
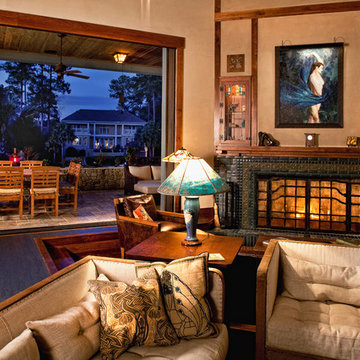
John McManus
Inspiration for a large traditional formal open plan living room in Charleston with beige walls, cork flooring, a standard fireplace, a tiled fireplace surround and a wall mounted tv.
Inspiration for a large traditional formal open plan living room in Charleston with beige walls, cork flooring, a standard fireplace, a tiled fireplace surround and a wall mounted tv.
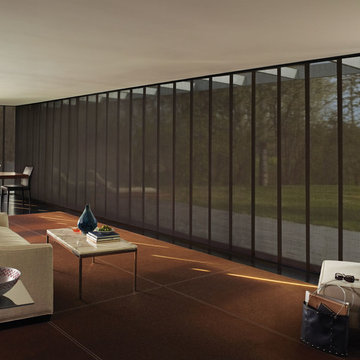
Medium sized modern formal open plan living room in Miami with beige walls, cork flooring and brown floors.
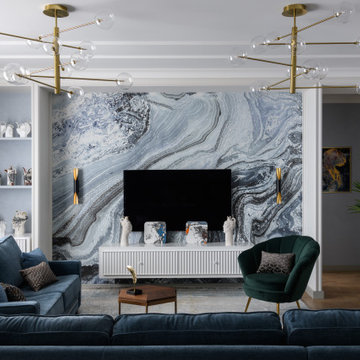
This is an example of a large contemporary formal open plan living room in Novosibirsk with blue walls, cork flooring, a ribbon fireplace, a metal fireplace surround, a wall mounted tv and brown floors.
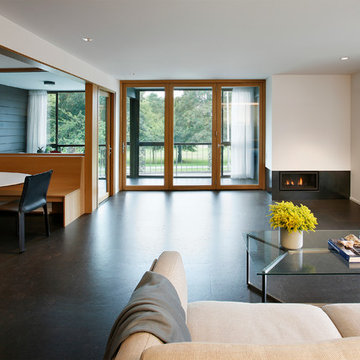
Inspiration for a large retro open plan living room in Seattle with white walls, a ribbon fireplace, a metal fireplace surround, no tv and cork flooring.

Clerestory windows and post-and-beam construction provide a wide-open space for this great room. By using and area rug, the living space and dining spaces are defined. New cork flooring provides a fresh, clean look.
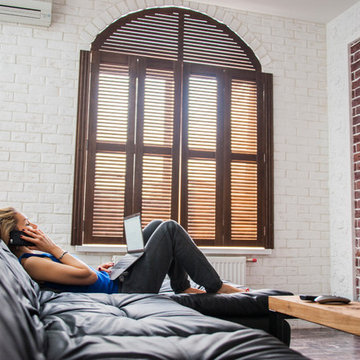
Камила Ковалевская
This is an example of a small industrial open plan living room in Moscow with a reading nook, white walls, cork flooring, no fireplace, a wall mounted tv and brown floors.
This is an example of a small industrial open plan living room in Moscow with a reading nook, white walls, cork flooring, no fireplace, a wall mounted tv and brown floors.
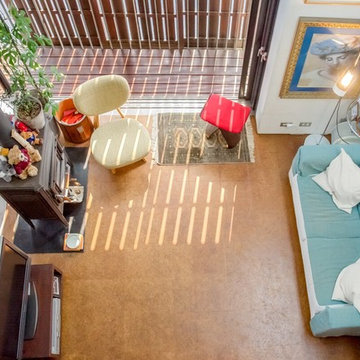
「天井の高さは5メートル」
3階から見下ろしたリビング空間は、天井高さ5メートルで気持ちがゆったりとします。照明はフロアースタンド台を白い壁に当てて間接の優しいあかり。床はコルクが冷たくなくナチュラルな空間にもいいです。暖炉の下はスチールの板をコルクと同じ高さにして広く、危なくなく。三保谷硝子さんに独立祝いで頂いたガラスの花器は大切な宝物。あぐらイスやバタフライチェアーも仲間。
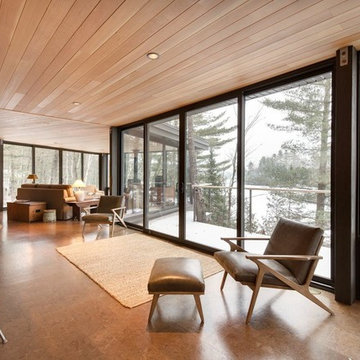
Arnaud Marthouret
This is an example of a large modern open plan living room in Toronto with a wood burning stove, a metal fireplace surround and cork flooring.
This is an example of a large modern open plan living room in Toronto with a wood burning stove, a metal fireplace surround and cork flooring.
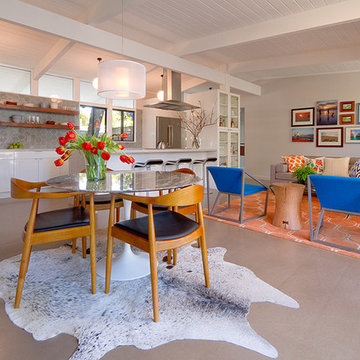
Brian Ashby Media
This is an example of a retro open plan living room in San Francisco with beige walls and cork flooring.
This is an example of a retro open plan living room in San Francisco with beige walls and cork flooring.
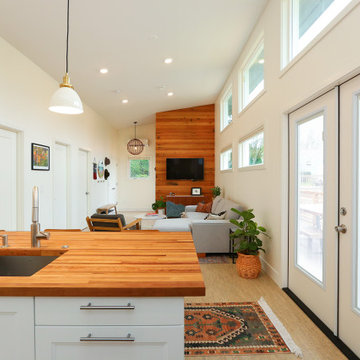
This is an example of a small scandinavian open plan living room in Seattle with white walls, cork flooring and a wall mounted tv.
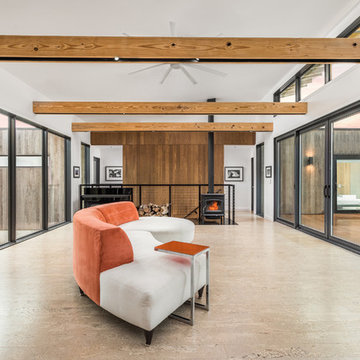
Thermally treated Ash-clad bedroom wing passes through the living space at architectural stair - Architecture/Interiors: HAUS | Architecture For Modern Lifestyles - Construction Management: WERK | Building Modern - Photography: The Home Aesthetic

Despite an extremely steep, almost undevelopable, wooded site, the Overlook Guest House strategically creates a new fully accessible indoor/outdoor dwelling unit that allows an aging family member to remain close by and at home.
Photo by Matthew Millman
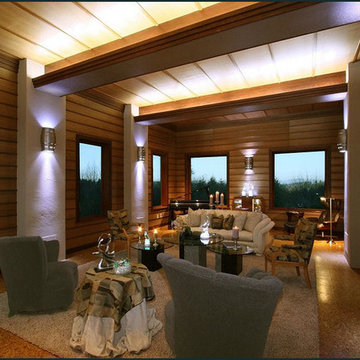
Millgard windows and french doors provide balanced daylighting, with dimmable fluorescent trough lighting and LED fixtures provide fill and accent lighting. This living room illustrates Frank Lloyd Wright's influence, with rift-oak paneling on the walls and ceiling, accentuated by hemlock battens. Custom stepped crown moulding, stepped casing and basebards, and stepped accent lights on the brush-broom concrete columns convey the home's Art Deco style. Cork flooring was used throughout the home, over hydronic radiant heating.
Open Plan Living Room with Cork Flooring Ideas and Designs
3