Open Plan Living Room with Painted Wood Flooring Ideas and Designs
Refine by:
Budget
Sort by:Popular Today
101 - 120 of 1,824 photos
Item 1 of 3
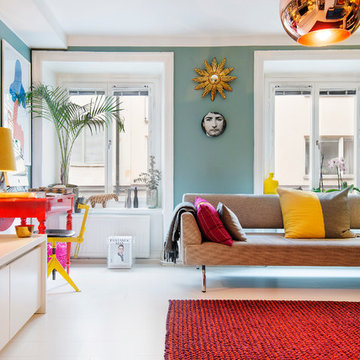
Elisabeth Daly
Design ideas for a medium sized eclectic open plan living room in Stockholm with painted wood flooring, green walls, no fireplace and no tv.
Design ideas for a medium sized eclectic open plan living room in Stockholm with painted wood flooring, green walls, no fireplace and no tv.
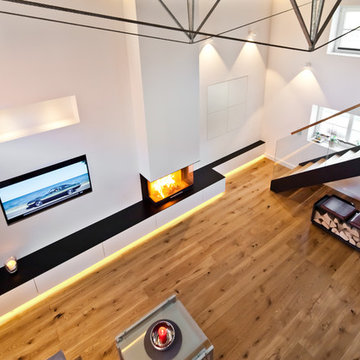
Ausblick von der Galerie auf die schöne Wärmelösung.
© Ofensetzerei Neugebauer Kaminmanufaktur
Design ideas for an expansive contemporary formal open plan living room in Other with white walls, painted wood flooring, a plastered fireplace surround, a built-in media unit, brown floors and a hanging fireplace.
Design ideas for an expansive contemporary formal open plan living room in Other with white walls, painted wood flooring, a plastered fireplace surround, a built-in media unit, brown floors and a hanging fireplace.
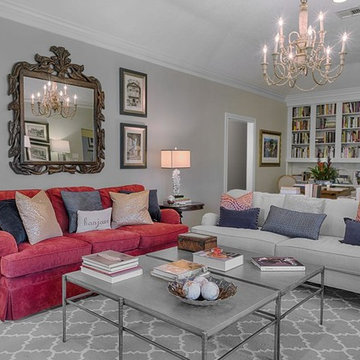
Brian Vogel
Design ideas for a medium sized classic formal open plan living room in Houston with grey walls, a standard fireplace, no tv, a plastered fireplace surround, painted wood flooring and feature lighting.
Design ideas for a medium sized classic formal open plan living room in Houston with grey walls, a standard fireplace, no tv, a plastered fireplace surround, painted wood flooring and feature lighting.
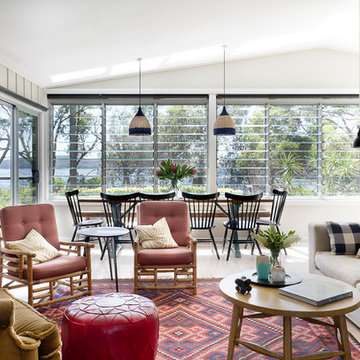
Thomas Dalhoff www.hindenburgdalhoff.com
Beach style open plan living room in Sydney with beige walls, painted wood flooring and a wall mounted tv.
Beach style open plan living room in Sydney with beige walls, painted wood flooring and a wall mounted tv.

salon
Inspiration for a large classic open plan living room in Paris with a reading nook, black walls, painted wood flooring, a corner fireplace, a stacked stone fireplace surround, a wall mounted tv and black floors.
Inspiration for a large classic open plan living room in Paris with a reading nook, black walls, painted wood flooring, a corner fireplace, a stacked stone fireplace surround, a wall mounted tv and black floors.
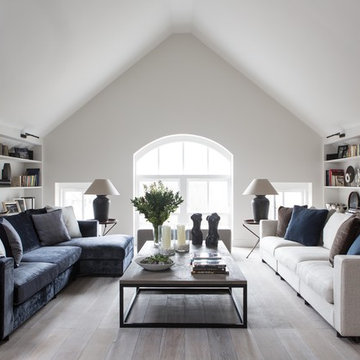
Photo of a large contemporary open plan living room in London with white walls, painted wood flooring, a wall mounted tv and grey floors.
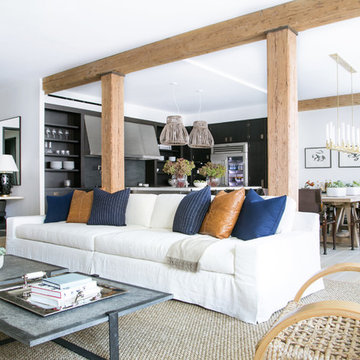
Interior Design, Custom Furniture Design, & Art Curation by Chango & Co.
Photography by Raquel Langworthy
See the full story in Domino
Inspiration for a traditional open plan living room in New York with white walls, painted wood flooring and white floors.
Inspiration for a traditional open plan living room in New York with white walls, painted wood flooring and white floors.
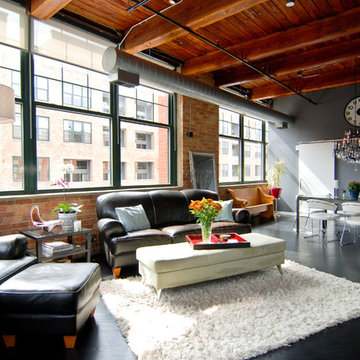
Inspiration for a medium sized urban open plan living room in Chicago with grey walls, painted wood flooring and black floors.
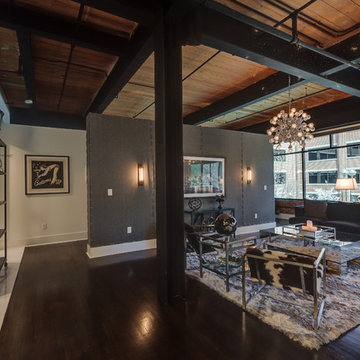
Photo of a large industrial open plan living room in Charlotte with black walls, painted wood flooring, no fireplace, a wall mounted tv and black floors.

Hamptons family living at its best. This client wanted a beautiful Hamptons style home to emerge from the renovation of a tired brick veneer home for her family. The white/grey/blue palette of Hamptons style was her go to style which was an imperative part of the design brief but the creation of new zones for adult and soon to be teenagers was just as important. Our client didn't know where to start and that's how we helped her. Starting with a design brief, we set about working with her to choose all of the colours, finishes, fixtures and fittings and to also design the joinery/cabinetry to satisfy storage and aesthetic needs. We supplemented this with a full set of construction drawings to compliment the Architectural plans. Nothing was left to chance as we created the home of this family's dreams. Using white walls and dark floors throughout enabled us to create a harmonious palette that flowed from room to room. A truly beautiful home, one of our favourites!
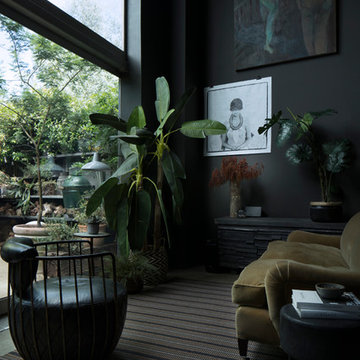
Christopher Cornwell
Photo of a medium sized contemporary open plan living room in London with black walls, painted wood flooring and black floors.
Photo of a medium sized contemporary open plan living room in London with black walls, painted wood flooring and black floors.
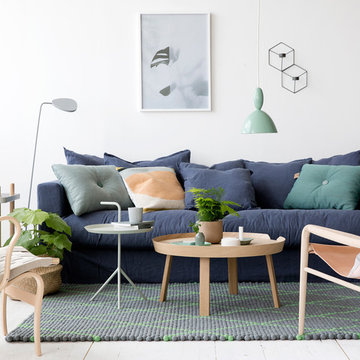
Photo: Bodil Bergqvist.
Styling: Frida Ramstedt.
Products: Rum21.se
This is an example of a scandinavian formal open plan living room in Gothenburg with white walls, painted wood flooring, no fireplace and no tv.
This is an example of a scandinavian formal open plan living room in Gothenburg with white walls, painted wood flooring, no fireplace and no tv.
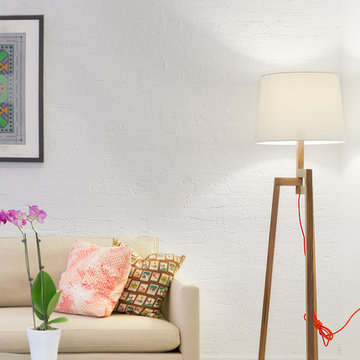
Decorative details.
Photo of a small midcentury open plan living room in New York with white walls, painted wood flooring and no fireplace.
Photo of a small midcentury open plan living room in New York with white walls, painted wood flooring and no fireplace.
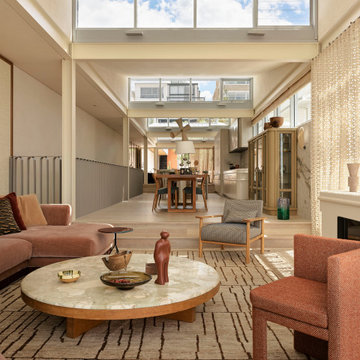
Inspiration for an eclectic open plan living room in Sydney with beige walls, painted wood flooring, a standard fireplace, a plastered fireplace surround and wallpapered walls.
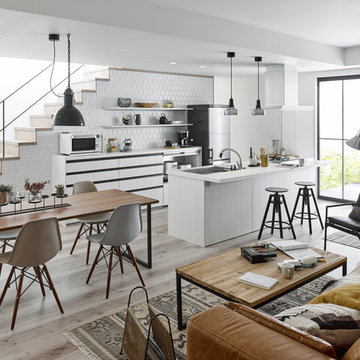
センターキッチン アイランド型 奥行き 97cm
扉カラー:ヴィンテージシリーズ ホワイトグレイン I67U
URL
https://www.lixil.co.jp/lineup/kitchen/alesta/case/plan01.htm
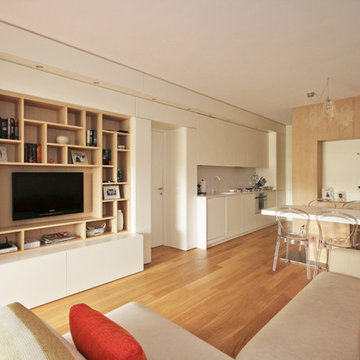
Ristrutturare e Arredare questa casa al mare in Liguria è stata per lo Studio d’Interior Design JFD Milano Monza, l’occasione per dare valore ad un appartamento comprato pochissimi anni prima, ma che non era mai stato curato nella Progettazione degli Interni.
La casa al mare è il luogo dove si va per trovare pace e relax! L’intero appartamento è stato valorizzato con un pavimento in parquet di rovere naturale, a doga media, ma è nella zona giorno che il progetto di Interior Design Sartoriale trova la sua vera espressione.
In un ambiente unico caratterizzato da elementi disarmonici gli uni con gli altri, il progetto di ristrutturazione e arredamento su misura ha risolto lo spazio con un gesto che è andato ad abbracciare le varie funzioni della zona giorno: l’ingresso con l’area living dei divani e della libreria-mobile TV, la cucina e la dispensa che funge da cannocchiale prospettico dando profondità e carattere a Casa Raffaella tutta giocata tra la luminosità del bianco, e l’essenza di legno rovere e castagno.
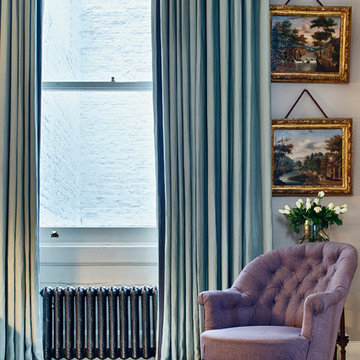
Marco Joe Fazio
Design ideas for a medium sized traditional formal open plan living room in London with grey walls, no fireplace, no tv and painted wood flooring.
Design ideas for a medium sized traditional formal open plan living room in London with grey walls, no fireplace, no tv and painted wood flooring.
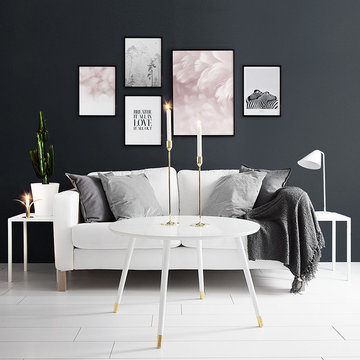
www.desenio.se
Photo of a scandi formal open plan living room in Other with black walls, painted wood flooring, no fireplace and no tv.
Photo of a scandi formal open plan living room in Other with black walls, painted wood flooring, no fireplace and no tv.
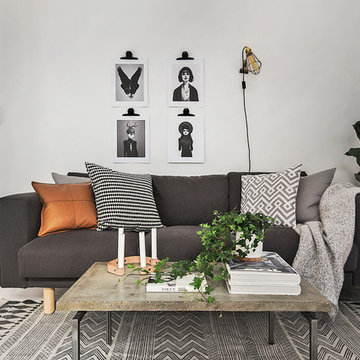
Design ideas for a medium sized scandinavian formal open plan living room in Stockholm with white walls, painted wood flooring, no fireplace, no tv and feature lighting.
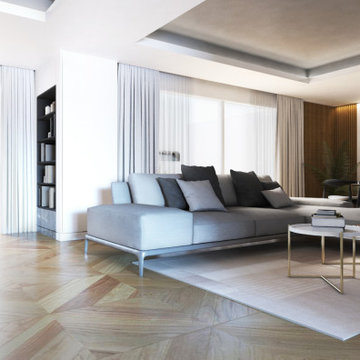
Living room with dining table
This is an example of a medium sized contemporary open plan living room in Other with a home bar, painted wood flooring, a wall mounted tv, a drop ceiling and panelled walls.
This is an example of a medium sized contemporary open plan living room in Other with a home bar, painted wood flooring, a wall mounted tv, a drop ceiling and panelled walls.
Open Plan Living Room with Painted Wood Flooring Ideas and Designs
6