Open Plan Living Room with Porcelain Flooring Ideas and Designs
Refine by:
Budget
Sort by:Popular Today
21 - 40 of 12,875 photos
Item 1 of 3
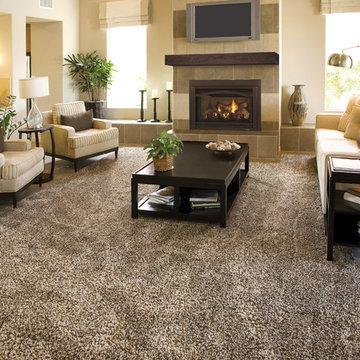
Medium sized traditional open plan living room in Other with beige walls, porcelain flooring, a standard fireplace, a tiled fireplace surround, a wall mounted tv and brown floors.
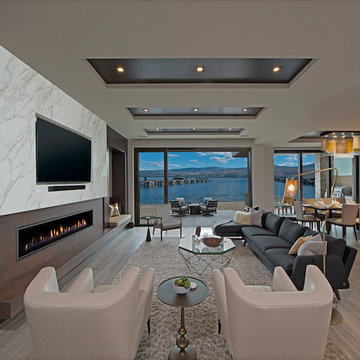
Photo of a large contemporary open plan living room in Other with porcelain flooring, a stone fireplace surround and a built-in media unit.
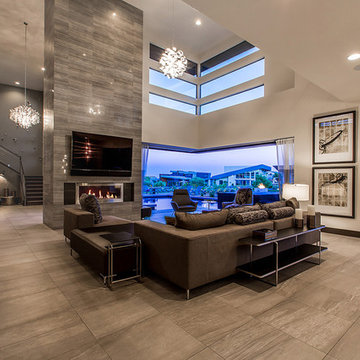
Photo of an expansive contemporary open plan living room in Las Vegas with beige walls, a ribbon fireplace, a wall mounted tv, porcelain flooring, a tiled fireplace surround and brown floors.
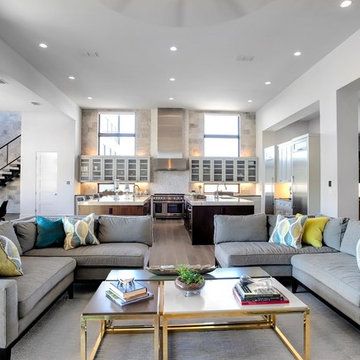
contemporary house style locate north of san antonio texas in the hill country area
design by OSCAR E FLORES DESIGN STUDIO
photo A. Vazquez
Design ideas for a large contemporary formal open plan living room in Austin with white walls, porcelain flooring, a ribbon fireplace, a stone fireplace surround and a wall mounted tv.
Design ideas for a large contemporary formal open plan living room in Austin with white walls, porcelain flooring, a ribbon fireplace, a stone fireplace surround and a wall mounted tv.
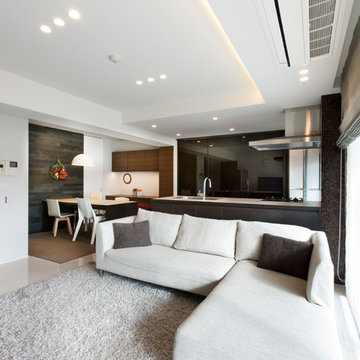
This is an example of a modern open plan living room in Fukuoka with porcelain flooring.
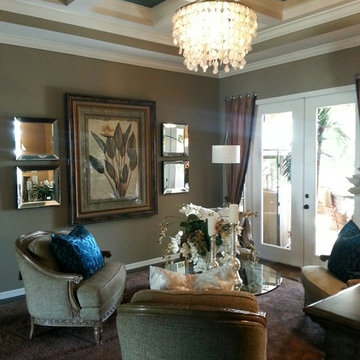
Photo by Angelo Cane
Design ideas for a large traditional formal open plan living room in Orlando with brown walls, porcelain flooring and no tv.
Design ideas for a large traditional formal open plan living room in Orlando with brown walls, porcelain flooring and no tv.
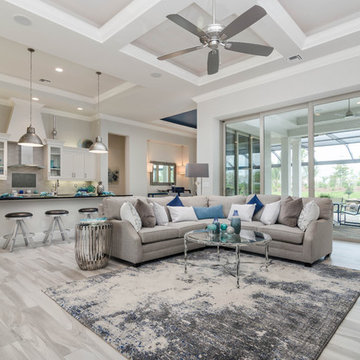
The welcoming great room with inviting open kitchen and wide pocketing 10-ft sliders to the spacious covered lanai creates an and screened custom pool with distinctive rock water feature. The great room adjoins the gourmet kitchen with its oversized granite island and Wolf appliances

We feel fortunate to have had the opportunity to work on this clean NW Contemporary home. Due to its remote location, our goal was to pre-fabricate as much as possible and shorten the installation time on site. We were able to cut and pre-fit all the glue-laminated timber frame structural elements, the Douglas Fir tongue and groove ceilings, and even the open riser Maple stair.
The pictures mostly speak for themselves; but it is worth noting, we were very pleased with the final result. Despite its simple modern aesthetic with exposed concrete walls and miles of glass on the view side, the wood ceilings and the warm lighting give a cozy, comfy feel to the spaces.
The owners were very involved with the design and build, including swinging hammers with us, so it was a real labor of love. The owners, and ourselves, walked away from the project with a great pride and deep feeling of satisfied accomplishment.
Design by Level Design
Photography by C9 Photography
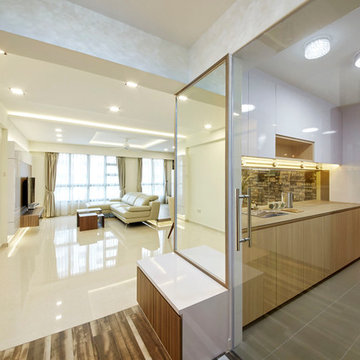
This home has a neutral to earthly color pallet with natural wood finishes with a warm ambient. Space & comfort all in the making of a warm & welcoming home.

The unique opportunity and challenge for the Joshua Tree project was to enable the architecture to prioritize views. Set in the valley between Mummy and Camelback mountains, two iconic landforms located in Paradise Valley, Arizona, this lot “has it all” regarding views. The challenge was answered with what we refer to as the desert pavilion.
This highly penetrated piece of architecture carefully maintains a one-room deep composition. This allows each space to leverage the majestic mountain views. The material palette is executed in a panelized massing composition. The home, spawned from mid-century modern DNA, opens seamlessly to exterior living spaces providing for the ultimate in indoor/outdoor living.
Project Details:
Architecture: Drewett Works, Scottsdale, AZ // C.P. Drewett, AIA, NCARB // www.drewettworks.com
Builder: Bedbrock Developers, Paradise Valley, AZ // http://www.bedbrock.com
Interior Designer: Est Est, Scottsdale, AZ // http://www.estestinc.com
Photographer: Michael Duerinckx, Phoenix, AZ // www.inckx.com

Contemporary multicolor slate look porcelain tile in 24x48 and 6x48.
This is an example of a modern open plan living room in Dallas with porcelain flooring, a ribbon fireplace and feature lighting.
This is an example of a modern open plan living room in Dallas with porcelain flooring, a ribbon fireplace and feature lighting.

Photo of an expansive contemporary grey and yellow open plan living room in Minneapolis with a standard fireplace, a tiled fireplace surround, brown walls, porcelain flooring, no tv and grey floors.
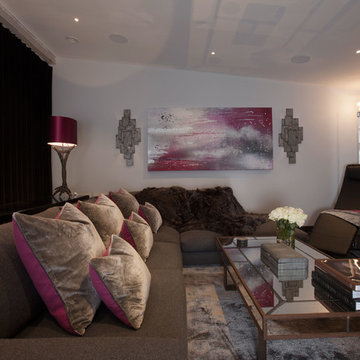
The brief for this room was for a neutral palette that would retain a sense of warmth and luxury. This was achieved with the use of various shades of grey, accented with fuchsia. The walls are painted an ethereal shade of pale grey, which is contrasted beautifully by the dark grey Venetian polished plaster finish on the chimney breast, which itself is highlighted with a subtle scattering of mica flecks. The floor to ceiling mirrored walls enhance the light from the full height wall of bifolding doors.
The large L shaped sofa is upholstered in dark grey wool, which is balanced by bespoke cushions and throw in fuchsia pink wool and lush grey velvet. The armchairs are upholstered in a dark grey velvet which has metallic detailing, echoing the effect of the mica against the dark grey chimney breast finish.
The bespoke lampshades pick up the pink accents which are a stunning foil to the distressed silver finish of the lamp bases.
The metallic ceramic floor tiles also lend a light reflective quality, enhancing the feeling of light and space.
The large abstract painting was commissioned with a brief to continue the grey and fuchsia scheme, and is flanked by a pair of heavily distressed steel wall lights.
The dramatic full length curtains are of luscious black velvet.
The various accessories and finishes create a wonderful balance of femininity and masculinity.
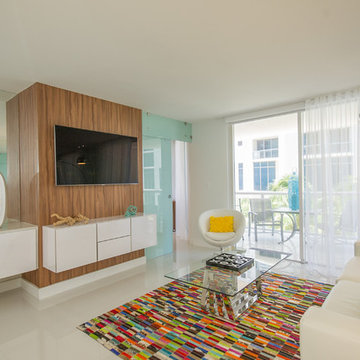
A Waylett Photography
Photo of a small modern open plan living room in Miami with a home bar, white walls, porcelain flooring, a wall mounted tv, no fireplace and white floors.
Photo of a small modern open plan living room in Miami with a home bar, white walls, porcelain flooring, a wall mounted tv, no fireplace and white floors.
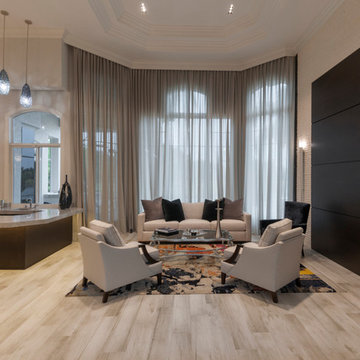
Jatoba porcelain
Paradiso White bar top
Medium sized modern open plan living room in Miami with a home bar, beige walls, porcelain flooring, no fireplace, a wall mounted tv and beige floors.
Medium sized modern open plan living room in Miami with a home bar, beige walls, porcelain flooring, no fireplace, a wall mounted tv and beige floors.
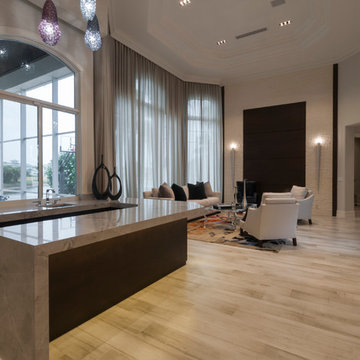
Jatoba porcelain
Paradiso White bar top
Inspiration for a medium sized modern open plan living room in Miami with a home bar, beige walls, porcelain flooring, no fireplace and a wall mounted tv.
Inspiration for a medium sized modern open plan living room in Miami with a home bar, beige walls, porcelain flooring, no fireplace and a wall mounted tv.
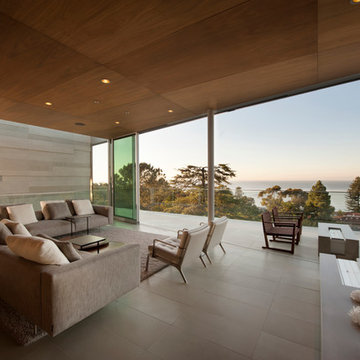
Photo of a large contemporary open plan living room in Los Angeles with beige walls, porcelain flooring, no fireplace and no tv.

View of Great Room/Living Room and Entertainment Center: 41 West Coastal Retreat Series reveals creative, fresh ideas, for a new look to define the casual beach lifestyle of Naples.
More than a dozen custom variations and sizes are available to be built on your lot. From this spacious 3,000 square foot, 3 bedroom model, to larger 4 and 5 bedroom versions ranging from 3,500 - 10,000 square feet, including guest house options.
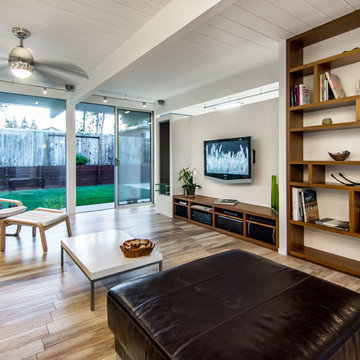
Living room with built-in custom cabinets and ethanol-fuel vertical fireplace to the left of the entertainment cabinet. Floor is made of porcelain tile that looks like wood. Porcelain tile conducts heat more efficiently than wood.

A motorized panel lifts the wall out of view to reveal the 65 inch TV built in above the fireplace. Speakers are lowered from the ceiling at the same time. This photo shows the TV and speakers exposed.
Open Plan Living Room with Porcelain Flooring Ideas and Designs
2