Orange Enclosed Kitchen Ideas and Designs
Refine by:
Budget
Sort by:Popular Today
61 - 80 of 2,074 photos
Item 1 of 3
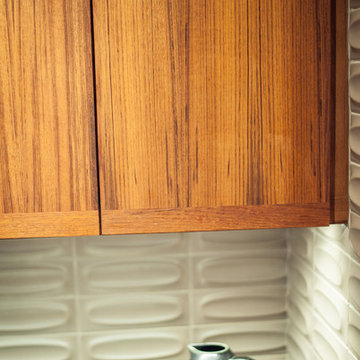
Photography by Cappy Hotchkiss
This is an example of a small retro galley enclosed kitchen in New York with flat-panel cabinets, medium wood cabinets, granite worktops, grey splashback and ceramic splashback.
This is an example of a small retro galley enclosed kitchen in New York with flat-panel cabinets, medium wood cabinets, granite worktops, grey splashback and ceramic splashback.
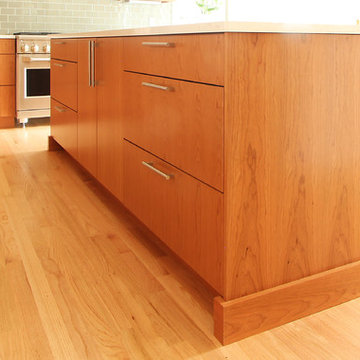
Photo of a medium sized modern l-shaped enclosed kitchen in Other with a submerged sink, flat-panel cabinets, medium wood cabinets, engineered stone countertops, green splashback, glass tiled splashback, stainless steel appliances, medium hardwood flooring, an island, brown floors and white worktops.
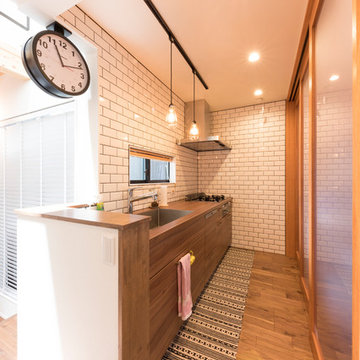
Inspiration for a scandinavian single-wall enclosed kitchen in Nagoya with a single-bowl sink, flat-panel cabinets, medium wood cabinets, wood worktops, white splashback, medium hardwood flooring and brown floors.
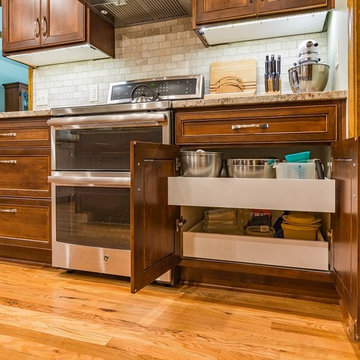
Design ideas for a medium sized classic l-shaped enclosed kitchen in Kansas City with a submerged sink, flat-panel cabinets, brown cabinets, granite worktops, beige splashback, stone tiled splashback, stainless steel appliances, light hardwood flooring and an island.
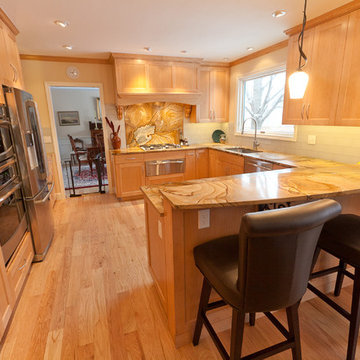
This is an example of a medium sized classic enclosed kitchen in Denver with a submerged sink, shaker cabinets, light wood cabinets, onyx worktops, white splashback, metro tiled splashback, stainless steel appliances, light hardwood flooring and a breakfast bar.
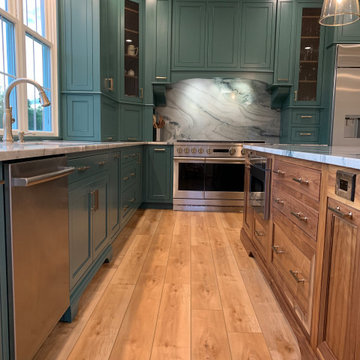
Once a family room, this area was converted into a breathtaking kitchen. Features include custom maple cabinetry, quartzite countertops, a large island, sliding barn door for a walk in pantry, bench and shelf in the mud room area, all crafted from walnut.

Design ideas for a small contemporary u-shaped enclosed kitchen in Los Angeles with a submerged sink, granite worktops, window splashback, stainless steel appliances, a breakfast bar, brown floors, flat-panel cabinets, medium wood cabinets and grey worktops.
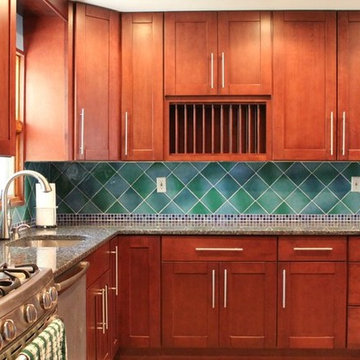
Medium sized traditional u-shaped enclosed kitchen in New York with a submerged sink, shaker cabinets, medium wood cabinets, granite worktops, green splashback, ceramic splashback, stainless steel appliances and a breakfast bar.
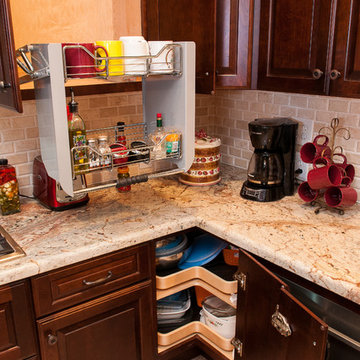
Medium sized contemporary l-shaped enclosed kitchen in Other with a submerged sink, raised-panel cabinets, dark wood cabinets, granite worktops, beige splashback, stone tiled splashback, stainless steel appliances, porcelain flooring, no island and beige floors.
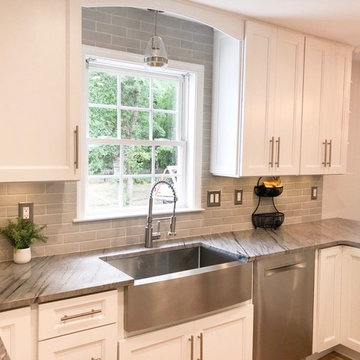
Medium sized farmhouse u-shaped enclosed kitchen in Richmond with a belfast sink, recessed-panel cabinets, white cabinets, granite worktops, grey splashback, metro tiled splashback, stainless steel appliances, light hardwood flooring, a breakfast bar, brown floors and grey worktops.
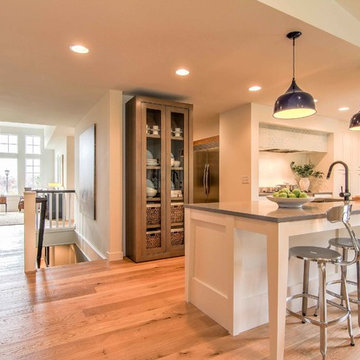
Allison Mathern Interior Design
Photo of a medium sized scandi galley enclosed kitchen in Minneapolis with a built-in sink, white cabinets, granite worktops, stainless steel appliances, light hardwood flooring, an island and brown floors.
Photo of a medium sized scandi galley enclosed kitchen in Minneapolis with a built-in sink, white cabinets, granite worktops, stainless steel appliances, light hardwood flooring, an island and brown floors.
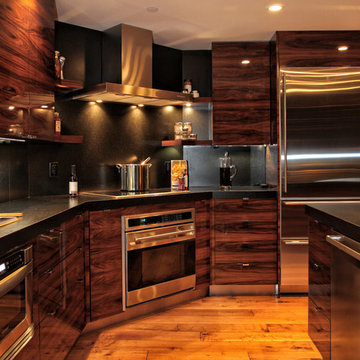
Photo Credit: Ron Rosenzweig
This is an example of a large contemporary l-shaped enclosed kitchen in Miami with flat-panel cabinets, dark wood cabinets, black splashback, stainless steel appliances, medium hardwood flooring, a submerged sink, granite worktops, stone slab splashback, an island, brown floors and black worktops.
This is an example of a large contemporary l-shaped enclosed kitchen in Miami with flat-panel cabinets, dark wood cabinets, black splashback, stainless steel appliances, medium hardwood flooring, a submerged sink, granite worktops, stone slab splashback, an island, brown floors and black worktops.
All original kitchen in Ralph Anderson home features stainless steel countertops, birch cabinetry with tall suspended upper cabinets, and a large eat in nook with fireplace.
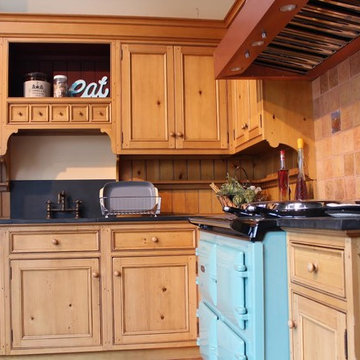
Design ideas for a small country l-shaped enclosed kitchen in Burlington with no island, a submerged sink, recessed-panel cabinets, light wood cabinets, tile countertops, red splashback, terracotta splashback, coloured appliances, dark hardwood flooring and brown floors.
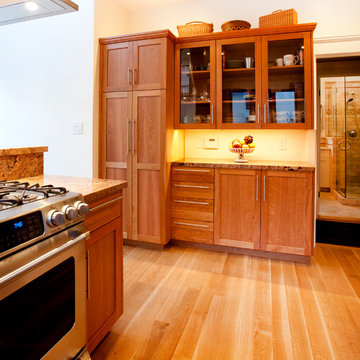
My client wanted to be sure that her new kitchen was designed in keeping with her homes great craftsman detail. We did just that while giving her a “modern” kitchen. Windows over the sink were enlarged, and a tiny half bath and laundry closet were added tucked away from sight. We had trim customized to match the existing. Cabinets and shelving were added with attention to detail. An elegant bathroom with a new tiled shower replaced the old bathroom with tub.
Ramona d'Viola
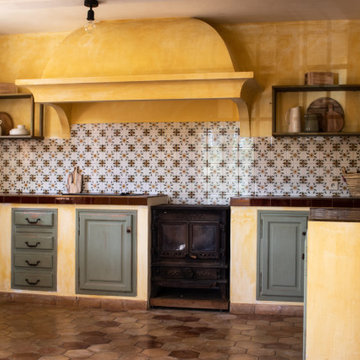
Inspiration for a large rural u-shaped enclosed kitchen in Other with a belfast sink, distressed cabinets, cement tile splashback, terracotta flooring, no island and brown worktops.
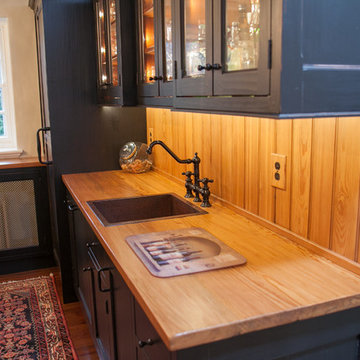
An 1800’s carriage house sets the stage for this classic kitchen remodel. The homeowners wanted to be true to the architecture of their home while incorporating top quality, cutting edge appliances and modern day conveniences. They are discerning cooks who entertain often. The original kitchen, done in the 1990’s, had built-out walls covering the original stone of the house. Once exposed and repointed, the stone served as an amazing backsplash in the space, and we were able to gain almost 12” in the width of the room! The fabulous matte black BlueStar range is topped off with a unique antique fireback and is complimented by hand-pegged, hand-planed custom cabinetry that are scribed to the stone walls with precision. The distressed soapstone counters bring warmth to the space that makes you want to cozy up and stay a while.
Since the kitchen does not allow for an island, the unused dining room was turned into a combined bar area and butler’s pantry. This small room packs a lot in with antique heart pine countertops, beadboard backsplash, and cabinetry backs, which provide a warm, casual feel. An additional refrigerator and dishwasher, as well as an icemaker, all hidden behind cabinetry panels, provide everything they need, and more, for entertaining family and friends. Suffice it to say, our clients are thrilled with their new ‘old’ kitchen!
Matt Villano Photography
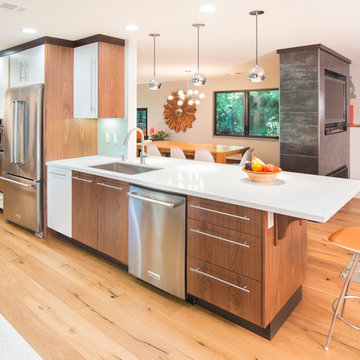
This is an example of a medium sized contemporary galley enclosed kitchen in San Francisco with a submerged sink, flat-panel cabinets, medium wood cabinets, glass worktops, green splashback, glass tiled splashback, stainless steel appliances, light hardwood flooring and a breakfast bar.
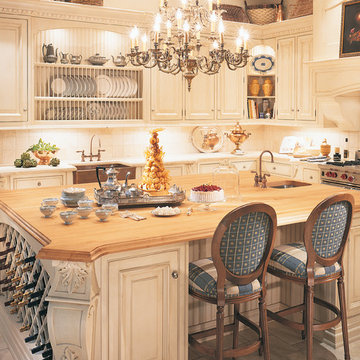
The Oxford Collection's Olde Brass finish and ornate designs make this European series a perfect fit for any traditionalist.
Measurements and Information:
Width: 40"
Height: 45" adjustable to 119" overall
Includes 6' 2" Chain
Supplied with 7' 10" electrical wire
Approximate hanging weight: 64 pounds
Finish: Olde Brass
24 Lights
Accommodates 24 x 40 watt (max.) candelabra base bulbs
Safety Rating: UL and CUL listed
Large White Kitchen with island seating, custom cabinets and a large chandelier above the island
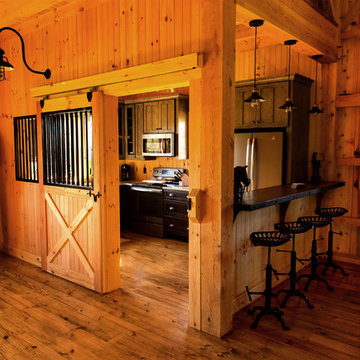
Medium sized farmhouse l-shaped enclosed kitchen in Other with granite worktops, dark hardwood flooring and brown floors.
Orange Enclosed Kitchen Ideas and Designs
4