Orange Enclosed Kitchen Ideas and Designs
Sort by:Popular Today
141 - 160 of 2,074 photos
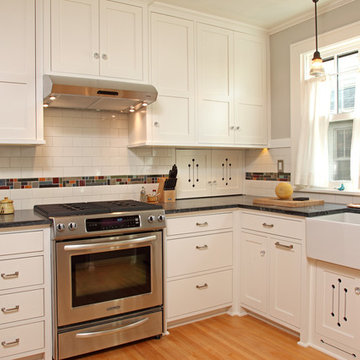
Greg Page Photography
Classic enclosed kitchen in Minneapolis with a belfast sink, shaker cabinets, white cabinets, multi-coloured splashback and stainless steel appliances.
Classic enclosed kitchen in Minneapolis with a belfast sink, shaker cabinets, white cabinets, multi-coloured splashback and stainless steel appliances.

Project by Wiles Design Group. Their Cedar Rapids-based design studio serves the entire Midwest, including Iowa City, Dubuque, Davenport, and Waterloo, as well as North Missouri and St. Louis.
For more about Wiles Design Group, see here: https://wilesdesigngroup.com/
To learn more about this project, see here: https://wilesdesigngroup.com/open-and-bright-kitchen-and-living-room
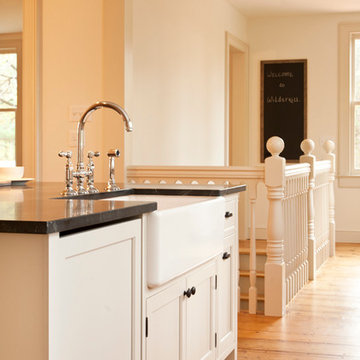
Medium sized traditional enclosed kitchen in New York with a belfast sink, beaded cabinets, white cabinets, stainless steel appliances, medium hardwood flooring, an island, brown floors and black worktops.
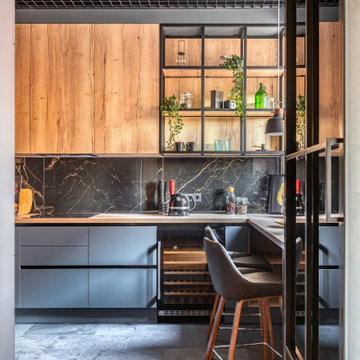
Inspiration for a medium sized contemporary grey and brown galley enclosed kitchen in Moscow with a submerged sink, flat-panel cabinets, black cabinets, wood worktops, black splashback, porcelain splashback, black appliances, marble flooring, an island and brown worktops.
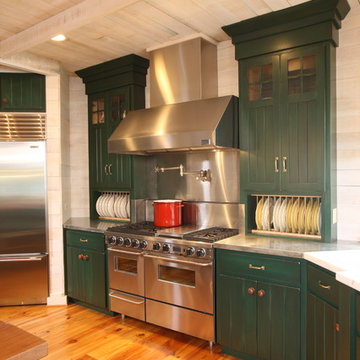
Large rural u-shaped enclosed kitchen in Other with a submerged sink, louvered cabinets, green cabinets, wood worktops, beige splashback, stainless steel appliances, dark hardwood flooring and an island.

Download our free ebook, Creating the Ideal Kitchen. DOWNLOAD NOW
The homeowners came to us looking to update the kitchen in their historic 1897 home. The home had gone through an extensive renovation several years earlier that added a master bedroom suite and updates to the front façade. The kitchen however was not part of that update and a prior 1990’s update had left much to be desired. The client is an avid cook, and it was just not very functional for the family.
The original kitchen was very choppy and included a large eat in area that took up more than its fair share of the space. On the wish list was a place where the family could comfortably congregate, that was easy and to cook in, that feels lived in and in check with the rest of the home’s décor. They also wanted a space that was not cluttered and dark – a happy, light and airy room. A small powder room off the space also needed some attention so we set out to include that in the remodel as well.
See that arch in the neighboring dining room? The homeowner really wanted to make the opening to the dining room an arch to match, so we incorporated that into the design.
Another unfortunate eyesore was the state of the ceiling and soffits. Turns out it was just a series of shortcuts from the prior renovation, and we were surprised and delighted that we were easily able to flatten out almost the entire ceiling with a couple of little reworks.
Other changes we made were to add new windows that were appropriate to the new design, which included moving the sink window over slightly to give the work zone more breathing room. We also adjusted the height of the windows in what was previously the eat-in area that were too low for a countertop to work. We tried to keep an old island in the plan since it was a well-loved vintage find, but the tradeoff for the function of the new island was not worth it in the end. We hope the old found a new home, perhaps as a potting table.
Designed by: Susan Klimala, CKD, CBD
Photography by: Michael Kaskel
For more information on kitchen and bath design ideas go to: www.kitchenstudio-ge.com
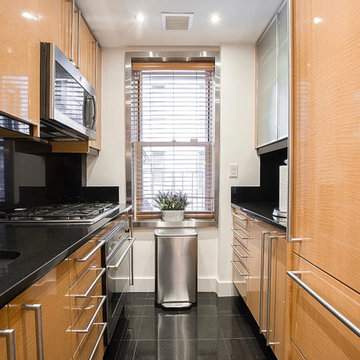
This is an example of a small traditional galley enclosed kitchen in Other with a submerged sink, flat-panel cabinets, light wood cabinets, stainless steel appliances, no island and black floors.
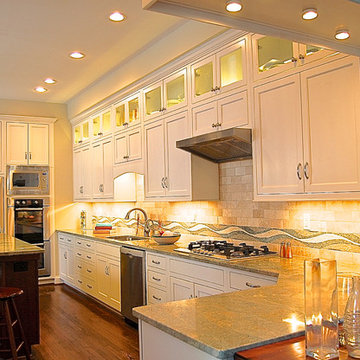
Recessed panel white cabinets with Juparana Gold granite. The cabinets on top are inset with glass. Puck lighting was used as under cabinets lights. The center island was done in a darker wood as an accent.
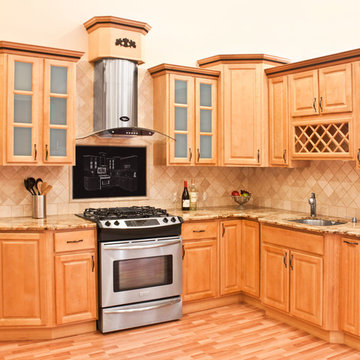
A natural Honey stained maple wood, the Richmond cabinet collection provides the unique adaptability to fuse with any naturally classic, exclusively halfway-mixed, or boldly present-time layouts. Clean and transparent features such as Honey stained maple and equally shaped, lifted slat apertures of our Richmond kitchen or bath cabinets appeal superbly to your ageless creativity.
Matching moldings and accessories are all ready for purchase. With a boundless capacity to further supply you with endless options, our Richmond series can be administered with many gadgets of many colors such as ageless steel, mysterious black or just pure white. There is no need to be anxious if you posses a variety of similar such tones because the effortless beauty of honey stained finish of our Richmond cabinet series can complement these colors with ease. Kitchen table surfaces that are tile slated or oyster granite by nature, also gently balance the all-embracing feel of your luxurious cuisine space
Specifications
- All Wood Construction
- Honey Stained Maple
- 3/4 in. Overlay
- Plywood Drawers with Side Mounted Glides
- Plywood Sides and Shelves
- 5/8 in. Plywood Nailer
- Raised solid center panel
- 3/4 in. Thick solid door rail
- Concealed Hinges
- 1/2 in. Thick Adjustable Plywood Shelves
- 3/4 in. Thick Solid Wood Frame
- 5/8 in. Plywood Back Rail
- Polymer Corner Block
- 1/2 in. Plywood Side Panels
- 1/2 in. Plywood Cabinet Top and Bottom
- Half-Depth 1/2 in. Thick Base Cabinet Shelves
- Cam-Lock Assembly System
Click the link below to build and order your kitchen with our convenient online ordering system.
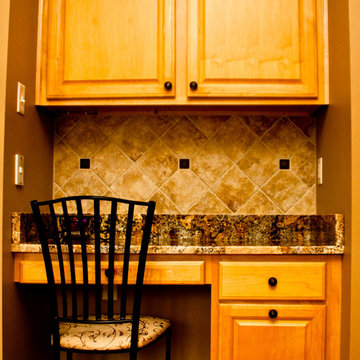
This is an example of a medium sized classic enclosed kitchen in Baltimore with a submerged sink, raised-panel cabinets, light wood cabinets, beige splashback, ceramic splashback, black appliances, medium hardwood flooring and an island.

This prairie home tucked in the woods strikes a harmonious balance between modern efficiency and welcoming warmth.
A captivating quartzite countertop serves as the centerpiece, inspiring an earthy color palette that seamlessly integrates with the maple cabinetry. A spacious layout allows for socializing with guests while effortlessly preparing culinary delights. For a polished and clutter-free look, the cabinet housing baking essentials can be discreetly closed when not in use.
---
Project designed by Minneapolis interior design studio LiLu Interiors. They serve the Minneapolis-St. Paul area, including Wayzata, Edina, and Rochester, and they travel to the far-flung destinations where their upscale clientele owns second homes.
For more about LiLu Interiors, see here: https://www.liluinteriors.com/
To learn more about this project, see here:
https://www.liluinteriors.com/portfolio-items/north-oaks-prairie-home-interior-design/
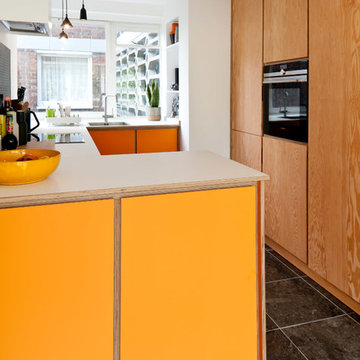
This is a view of the tall units including the oven. The units either side are an integrated fridge/ freezer and a larder. The wood is Douglas Fir.
Altan Omer (photography@altamomer.com)
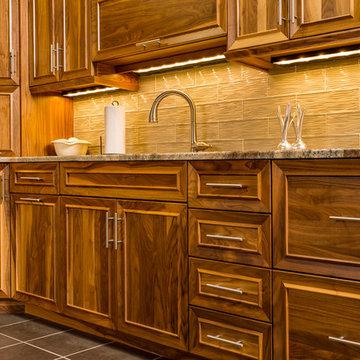
Inspiration for a large rustic l-shaped enclosed kitchen in Nashville with a submerged sink, beaded cabinets, medium wood cabinets, granite worktops, beige splashback, metro tiled splashback and stainless steel appliances.
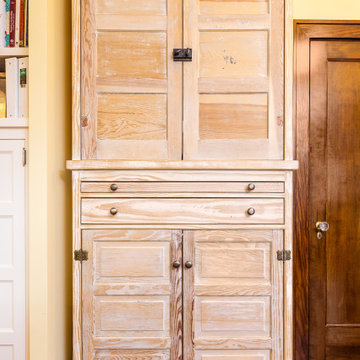
1920s cabinetry from the original kitchen was refurbished and made into a stand-alone piece of furniture in the kitchen.
Photo of a medium sized traditional enclosed kitchen in Detroit with recessed-panel cabinets, light wood cabinets and an island.
Photo of a medium sized traditional enclosed kitchen in Detroit with recessed-panel cabinets, light wood cabinets and an island.
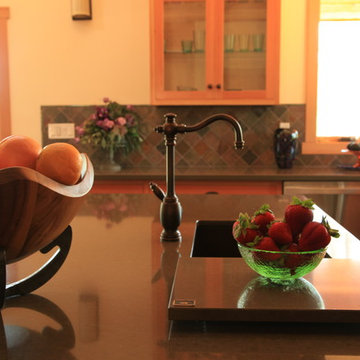
Trisha Conley
This is an example of a medium sized rustic l-shaped enclosed kitchen in Los Angeles with a belfast sink, beaded cabinets, light wood cabinets, zinc worktops, brown splashback, stone tiled splashback, stainless steel appliances, concrete flooring, an island and grey floors.
This is an example of a medium sized rustic l-shaped enclosed kitchen in Los Angeles with a belfast sink, beaded cabinets, light wood cabinets, zinc worktops, brown splashback, stone tiled splashback, stainless steel appliances, concrete flooring, an island and grey floors.
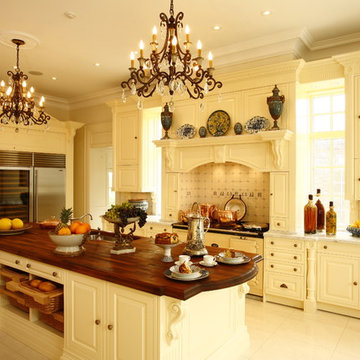
Photo of a large l-shaped enclosed kitchen in Dallas with a submerged sink, raised-panel cabinets, white cabinets, marble worktops, beige splashback, porcelain splashback, stainless steel appliances, porcelain flooring and an island.
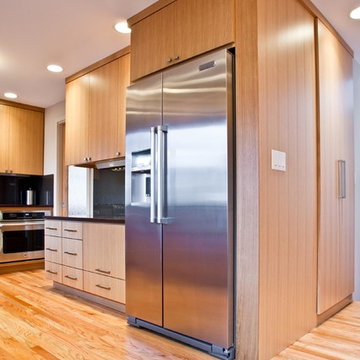
The wrap-around panel provides a seamless cabinetry appearance. Photo by Brackett Imaging
This is an example of a contemporary l-shaped enclosed kitchen in Seattle with a belfast sink and flat-panel cabinets.
This is an example of a contemporary l-shaped enclosed kitchen in Seattle with a belfast sink and flat-panel cabinets.
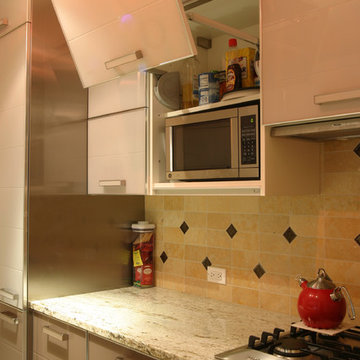
Photo of a small modern galley enclosed kitchen in New York with glass-front cabinets, white cabinets, ceramic splashback, stainless steel appliances, ceramic flooring, no island, a submerged sink, granite worktops and beige splashback.

Francis Combes
Design ideas for a large classic l-shaped enclosed kitchen in San Francisco with a submerged sink, shaker cabinets, light wood cabinets, engineered stone countertops, blue splashback, ceramic splashback, stainless steel appliances, porcelain flooring, no island, blue floors and white worktops.
Design ideas for a large classic l-shaped enclosed kitchen in San Francisco with a submerged sink, shaker cabinets, light wood cabinets, engineered stone countertops, blue splashback, ceramic splashback, stainless steel appliances, porcelain flooring, no island, blue floors and white worktops.
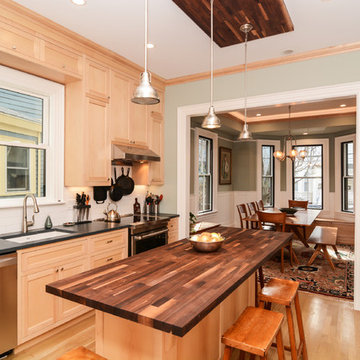
Bright and warm, this custom kitchen was once a closed off room. The kitchen is the homes gathering space so we opened up the room to the dining area for comfortable entertainment.
Orange Enclosed Kitchen Ideas and Designs
8