Orange Grey and White Kitchen Ideas and Designs
Refine by:
Budget
Sort by:Popular Today
1 - 20 of 47 photos
Item 1 of 3

The Brief
Designer Aron was tasked with creating the most of a wrap-around space in this Brighton property. For the project an on-trend theme was required, with traditional elements to suit the required style of the kitchen area.
Every inch of space was to be used to fit all kitchen amenities, with plenty of storage and new flooring to be incorporated as part of the works.
Design Elements
To match the trendy style of this property, and the Classic theme required by this client, designer Aron has condured a traditional theme of sage green and oak. The sage green finish brings subtle colour to this project, with oak accents used in the window framing, wall unit cabinetry and built-in dresser storage.
The layout is cleverly designed to fit the space, whilst including all required elements.
Selected appliances were included in the specification of this project, with a reliable Neff Slide & Hide oven, built-in microwave and dishwasher. This client’s own Smeg refrigerator is a nice design element, with an integrated washing machine also fitted behind furniture.
Another stylistic element is the vanilla noir quartz work surfaces that have been used in this space. These are manufactured by supplier Caesarstone and add a further allure to this kitchen space.
Special Inclusions
To add to the theme of the kitchen a number of feature units have been included in the design.
Above the oven area an exposed wall unit provides space for cook books, with another special inclusion the furniture that frames the window. To enhance this feature Aron has incorporated downlights into the furniture for ambient light.
Throughout these inclusions, highlights of oak add a nice warmth to the kitchen space.
Beneath the stairs in this property an enhancement to storage was also incorporated in the form of wine bottle storage and cabinetry. Classic oak flooring has been used throughout the kitchen, outdoor conservatory and hallway.
Project Highlight
The highlight of this project is the well-designed dresser cabinet that has been custom made to fit this space.
Designer Aron has included glass fronted cabinetry, drawer and cupboard storage in this area which adds important storage to this kitchen space. For ambience downlights are fitted into the cabinetry.
The End Result
The outcome of this project is a great on-trend kitchen that makes the most of every inch of space, yet remaining spacious at the same time. In this project Aron has included fantastic flooring and lighting improvements, whilst also undertaking a bathroom renovation at the property.
If you have a similar home project, consult our expert designers to see how we can design your dream space.
Arrange an appointment by visiting a showroom or booking an appointment online.

Design ideas for a medium sized contemporary grey and white single-wall open plan kitchen in Madrid with a single-bowl sink, raised-panel cabinets, grey cabinets, laminate countertops, beige splashback, window splashback, stainless steel appliances, porcelain flooring, beige floors and beige worktops.

Design ideas for a medium sized contemporary grey and white l-shaped kitchen/diner in DC Metro with a submerged sink, flat-panel cabinets, composite countertops, white splashback, stainless steel appliances, an island, dark wood cabinets, glass tiled splashback and light hardwood flooring.
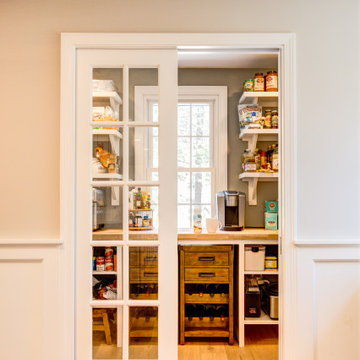
We completely flipped the kitchen layout, removed walls and added a steel beam, as well as footings and columns in the garage to support the new structural load.
The new layout is open, filled with natural light and has; incredible cabinet storage, a dream pantry with glass pocket doors, a computer workstation, subway tile backsplash, as well as new windows, doors, flooring and lighting.
This first floor remodel also included wainscoting throughout and a guest bathroom.
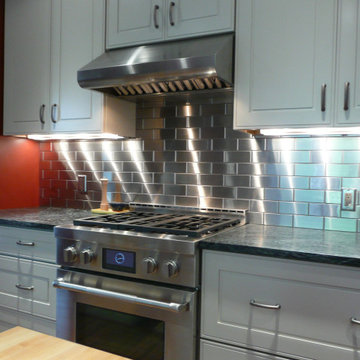
White Kitchen Cabinets with Stainless Steel Backsplash. Beautiful!
Handcrafted Metal Subway Tiles used for Stainless Steel Backsplash. 2.5" x 6" Stainless Steel Subway Tiles purchased direct from US manufacturer, StainlessSteelTile.com. No grout was used. Many more tile sizes and designs available. For more information, visit: https://stainlesssteeltile.com/product/2-5x-6-stainless-steel-subway-tile/
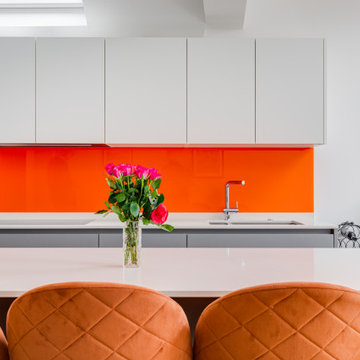
A grey and white handleless kitchen in a London side return extension. The kitchen includes an island with a white Caeserstone quartz worktop,
Inspiration for a large contemporary grey and white kitchen/diner in London with grey cabinets, quartz worktops, orange splashback, glass sheet splashback, coloured appliances, an island, white worktops, a built-in sink, light hardwood flooring, brown floors, a vaulted ceiling and feature lighting.
Inspiration for a large contemporary grey and white kitchen/diner in London with grey cabinets, quartz worktops, orange splashback, glass sheet splashback, coloured appliances, an island, white worktops, a built-in sink, light hardwood flooring, brown floors, a vaulted ceiling and feature lighting.
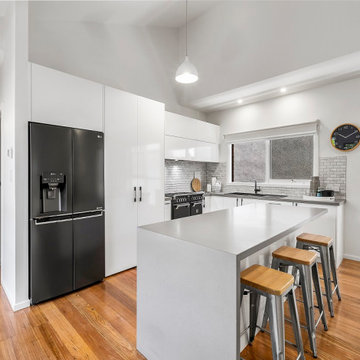
Sleek and stylish, incorporating vintage and salvaged elements, our designer developed this stunning kitchen space with a modern industrial trend. The crisp Polar White Sheen Laminate teamed with the warm grey base of Sleek Concrete Caesarstone, the textural beauty of the splashback tiles, and a touch of timber – all a perfect combination.
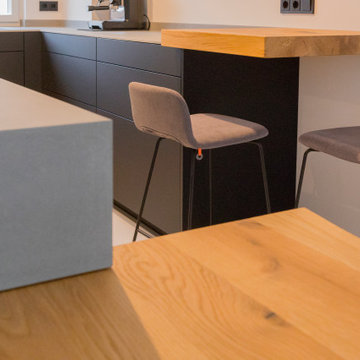
This is an example of a medium sized contemporary grey and white l-shaped open plan kitchen in Munich with a single-bowl sink, flat-panel cabinets, black cabinets, concrete worktops, black appliances, an island, grey floors and grey worktops.
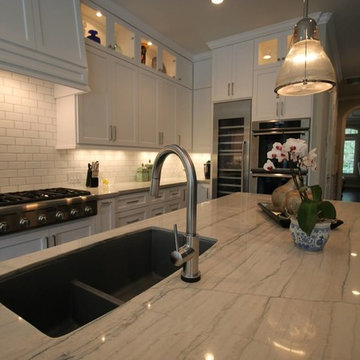
Designed by: Studio H +H Architects
Built by: John Bice Custom Woodwork & Trim
Photo of a large modern grey and white kitchen/diner in Houston with an island, a double-bowl sink, white cabinets, granite worktops, stainless steel appliances, multi-coloured floors, multicoloured worktops, a vaulted ceiling, shaker cabinets, white splashback and metro tiled splashback.
Photo of a large modern grey and white kitchen/diner in Houston with an island, a double-bowl sink, white cabinets, granite worktops, stainless steel appliances, multi-coloured floors, multicoloured worktops, a vaulted ceiling, shaker cabinets, white splashback and metro tiled splashback.
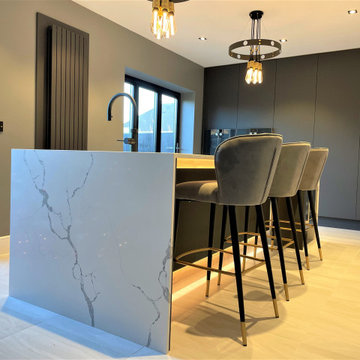
Graphite grey satin feel matt, creating a soft contrast when combined with the strong wood grain of the natural Halifax oak to this wonderful breakfasting kitchen. The stunning centre piece island is wrapped in Calacatta stone with waterfall grain matched end panels, creating a truly unique look with the blended stone sink, sitting seamlessly within the island. true handleless created with Blum’s servo drive electric opening, even the fridge and freezer open and close effortlessly. The design brief was to create a breakfasting kitchen with an area to relax and entertain, so the wall hung media area was an integral part of the project and created the space that the client could exhibit their fabulous pieces of modern art!
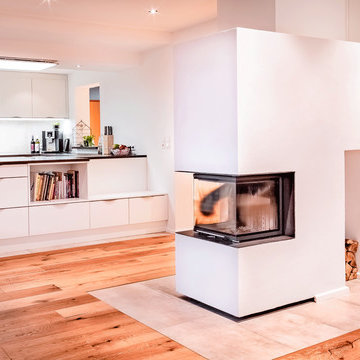
Fotografie Fabio Bosco-Alcamo
Design ideas for a medium sized contemporary grey and white u-shaped open plan kitchen in Other with medium hardwood flooring, brown floors, a drop ceiling, a double-bowl sink, flat-panel cabinets, white cabinets, composite countertops, white splashback, black appliances, a breakfast bar and black worktops.
Design ideas for a medium sized contemporary grey and white u-shaped open plan kitchen in Other with medium hardwood flooring, brown floors, a drop ceiling, a double-bowl sink, flat-panel cabinets, white cabinets, composite countertops, white splashback, black appliances, a breakfast bar and black worktops.
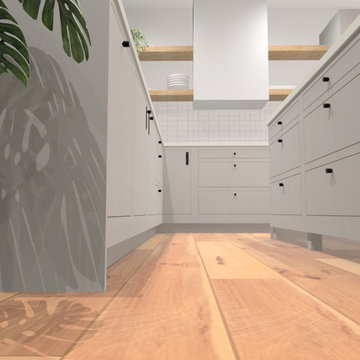
Effortless style in the form of a 1909 inline kitchen, matt finish and quartz worktop
Photo of a medium sized retro grey and white l-shaped kitchen/diner in Cardiff with a built-in sink, shaker cabinets, grey cabinets, quartz worktops, white splashback, ceramic splashback, vinyl flooring, an island, multi-coloured floors, white worktops, a wallpapered ceiling and feature lighting.
Photo of a medium sized retro grey and white l-shaped kitchen/diner in Cardiff with a built-in sink, shaker cabinets, grey cabinets, quartz worktops, white splashback, ceramic splashback, vinyl flooring, an island, multi-coloured floors, white worktops, a wallpapered ceiling and feature lighting.
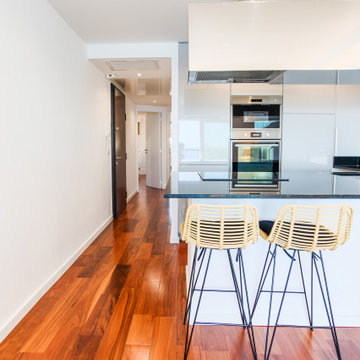
Hotte de la cuisine suspendue en épi, avec un retour sur le mur pour des rangements en hauteur.
Photo of a medium sized contemporary grey and white galley open plan kitchen in Nice with a submerged sink, flat-panel cabinets, grey cabinets, marble worktops, integrated appliances, light hardwood flooring, an island, black worktops and a drop ceiling.
Photo of a medium sized contemporary grey and white galley open plan kitchen in Nice with a submerged sink, flat-panel cabinets, grey cabinets, marble worktops, integrated appliances, light hardwood flooring, an island, black worktops and a drop ceiling.
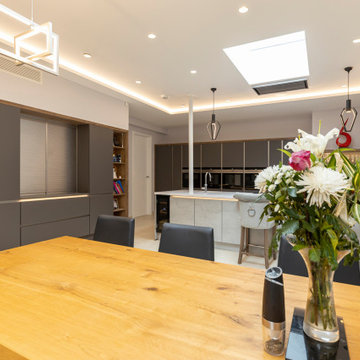
Complete renovation of a property by the owner and wanted a large functional kitchen for hosting guests, spending time with the family and cooking!
Design ideas for a large modern grey and white l-shaped kitchen/diner in Hertfordshire with a single-bowl sink, flat-panel cabinets, grey cabinets, quartz worktops, grey splashback, cement tile splashback, black appliances, porcelain flooring, an island, white floors, grey worktops, a drop ceiling and feature lighting.
Design ideas for a large modern grey and white l-shaped kitchen/diner in Hertfordshire with a single-bowl sink, flat-panel cabinets, grey cabinets, quartz worktops, grey splashback, cement tile splashback, black appliances, porcelain flooring, an island, white floors, grey worktops, a drop ceiling and feature lighting.
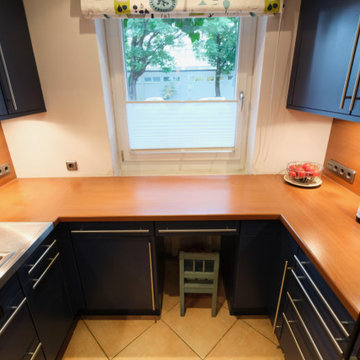
Vorher
Large contemporary grey and white u-shaped enclosed kitchen in Munich with a built-in sink, white cabinets, engineered stone countertops, grey splashback, stainless steel appliances, porcelain flooring and white worktops.
Large contemporary grey and white u-shaped enclosed kitchen in Munich with a built-in sink, white cabinets, engineered stone countertops, grey splashback, stainless steel appliances, porcelain flooring and white worktops.
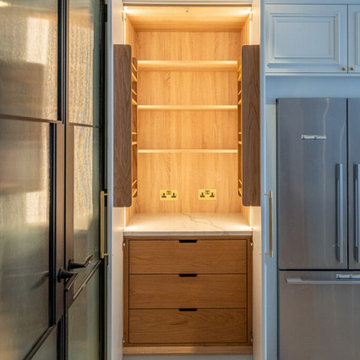
Within the contemporary charm of this Exquisite House, the kitchen emerges as a culinary masterpiece, blending modern functionality with a touch of timeless elegance. The sleek design seamlessly integrates state-of-the-art appliances with carefully curated elements, creating a space that is both luxurious and exudes a refined, formal ambiance. Every detail, from the sophisticated cabinetry to the high-end materials, showcases a commitment to meticulous craftsmanship. The kitchen becomes a focal point where contemporary aesthetics meet a formal vibe, offering not just a place for culinary creations but an embodiment of exquisite refinement within the modern framework of the house.
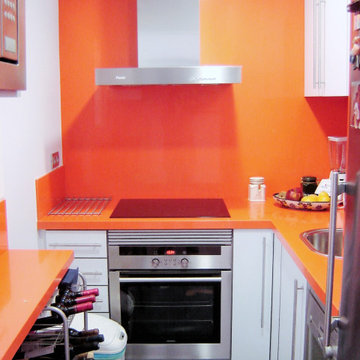
Cocina de reducidas dimensiones a la que se le añadió barra de desayunos.
Siguiendo la estética colorista de la vivienda.
Small modern grey and white l-shaped enclosed kitchen in Barcelona with a single-bowl sink, white cabinets, engineered stone countertops, orange splashback, engineered quartz splashback, stainless steel appliances, slate flooring, grey floors and orange worktops.
Small modern grey and white l-shaped enclosed kitchen in Barcelona with a single-bowl sink, white cabinets, engineered stone countertops, orange splashback, engineered quartz splashback, stainless steel appliances, slate flooring, grey floors and orange worktops.
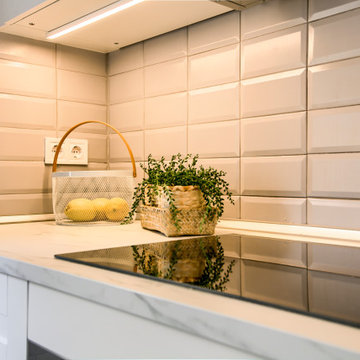
Cocina pequeña pero funcional. en la reforma se movieron dos tabiques para conseguir dos áreas de trabajo en paralelo. En la pared se utilizó azulejo de metro en color gris mate y en el suelo baldosa tipo hidráulico para darle un aire retro.
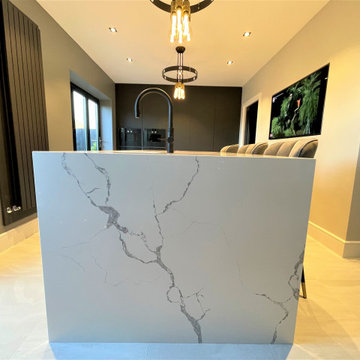
Graphite grey satin feel matt, creating a soft contrast when combined with the strong wood grain of the natural Halifax oak to this wonderful breakfasting kitchen. The stunning centre piece island is wrapped in Calacatta stone with waterfall grain matched end panels, creating a truly unique look with the blended stone sink, sitting seamlessly within the island. true handleless created with Blum’s servo drive electric opening, even the fridge and freezer open and close effortlessly. The design brief was to create a breakfasting kitchen with an area to relax and entertain, so the wall hung media area was an integral part of the project and created the space that the client could exhibit their fabulous pieces of modern art!
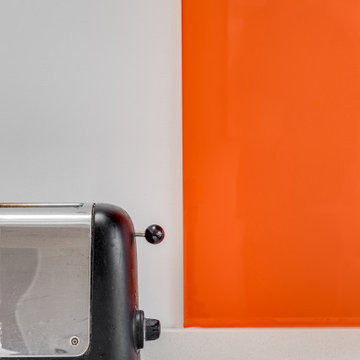
A grey and white handleless kitchen in a London side return extension. The kitchen includes an island with a white Caeserstone quartz worktop,
This is an example of a large contemporary grey and white kitchen/diner in London with a built-in sink, grey cabinets, quartz worktops, orange splashback, glass sheet splashback, coloured appliances, light hardwood flooring, brown floors, white worktops, a vaulted ceiling and feature lighting.
This is an example of a large contemporary grey and white kitchen/diner in London with a built-in sink, grey cabinets, quartz worktops, orange splashback, glass sheet splashback, coloured appliances, light hardwood flooring, brown floors, white worktops, a vaulted ceiling and feature lighting.
Orange Grey and White Kitchen Ideas and Designs
1