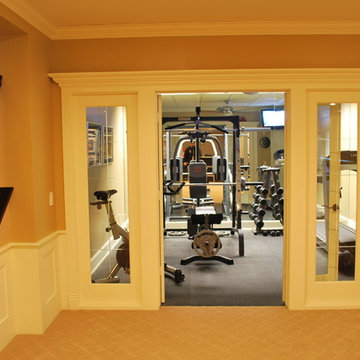Glass Doors 77 Orange Home Design Ideas, Pictures and Inspiration

Accoya was used for all the superior decking and facades throughout the ‘Jungle House’ on Guarujá Beach. Accoya wood was also used for some of the interior paneling and room furniture as well as for unique MUXARABI joineries. This is a special type of joinery used by architects to enhance the aestetic design of a project as the joinery acts as a light filter providing varying projections of light throughout the day.
The architect chose not to apply any colour, leaving Accoya in its natural grey state therefore complimenting the beautiful surroundings of the project. Accoya was also chosen due to its incredible durability to withstand Brazil’s intense heat and humidity.
Credits as follows: Architectural Project – Studio mk27 (marcio kogan + samanta cafardo), Interior design – studio mk27 (márcio kogan + diana radomysler), Photos – fernando guerra (Photographer).

Photo by David Marlow
Design ideas for a contemporary bathroom in Denver with a vessel sink, black cabinets, quartz worktops, a built-in shower, grey tiles, porcelain tiles and flat-panel cabinets.
Design ideas for a contemporary bathroom in Denver with a vessel sink, black cabinets, quartz worktops, a built-in shower, grey tiles, porcelain tiles and flat-panel cabinets.
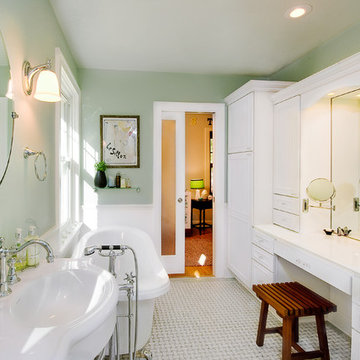
Complete bathroom remodel and restoration in 1920's home
Design ideas for a victorian bathroom in St Louis with a freestanding bath.
Design ideas for a victorian bathroom in St Louis with a freestanding bath.

Whangapoua Beach House on the Coromandel Peninsula
Design ideas for a modern bungalow detached house in Auckland with a flat roof.
Design ideas for a modern bungalow detached house in Auckland with a flat roof.

Modern pool and cabana where the granite ledge of Gloucester Harbor meet the manicured grounds of this private residence. The modest-sized building is an overachiever, with its soaring roof and glass walls striking a modern counterpoint to the property’s century-old shingle style home.
Photo by: Nat Rea Photography

Mediterranean living room in Austin with white walls, a standard fireplace, a stone fireplace surround and white floors.

The bathroom incorporated salvage doors which received custom vinyl applique (it reads "watercloset" repeatedly) at the toilet alcove. When slid left to reveal the toilet alcove, the door conceals the linen storage. Salvaged soapstone was used for the tub surround & vanity top, IKEA cabinets for vanity storage and a roll in shower with skylight. TOTO fixtures.
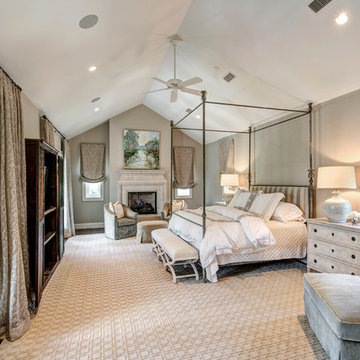
Photo of a master loft bedroom in Houston with grey walls and medium hardwood flooring.
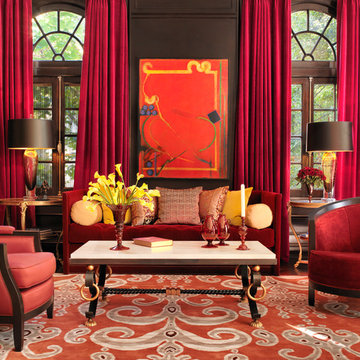
Alise O'Brien
Design ideas for a traditional formal living room in St Louis with brown walls.
Design ideas for a traditional formal living room in St Louis with brown walls.
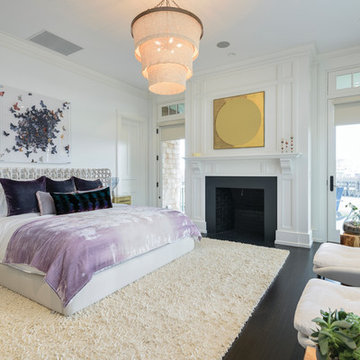
This is an example of a traditional bedroom in New York with white walls, dark hardwood flooring, a standard fireplace, brown floors and a chimney breast.
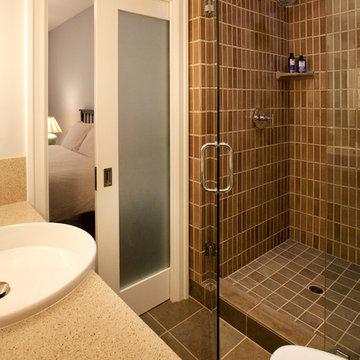
Award winner: Second Place, 2012 NKBA N.CA. (Small Bathrooms)
This new bathroom needed to appeal to the retro-hip yet contemporary tastes of a 17-year-old boy while fitting in with his parents’ Mediterranean home. Carved out of an awkward closet and the corner of an existing bedroom, the bathroom features an innovative sink and vanity design that enables functional space within only 18” of depth. A frosted glass pocket door preserves privacy while making up for the bathroom’s lack of natural light.
Photo by Bernard Andre

Dining room, wood burning stove, t-mass concrete walls.
Photo: Chad Holder
This is an example of a medium sized modern dining room in Minneapolis with medium hardwood flooring, a wood burning stove and grey walls.
This is an example of a medium sized modern dining room in Minneapolis with medium hardwood flooring, a wood burning stove and grey walls.

Contemporary designer office constructed in SE26 conservation area. Functional and stylish.
Inspiration for a medium sized contemporary home studio in London with white walls, a freestanding desk, white floors, ceramic flooring, a timber clad ceiling and panelled walls.
Inspiration for a medium sized contemporary home studio in London with white walls, a freestanding desk, white floors, ceramic flooring, a timber clad ceiling and panelled walls.
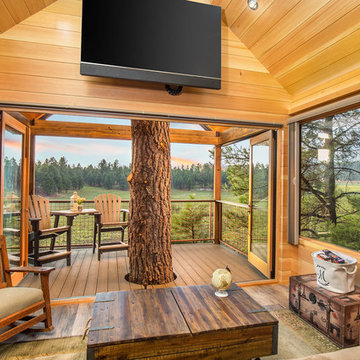
Jirsa Construction
Nick Laessig Photography
Rustic living room in Other with brown walls, medium hardwood flooring and brown floors.
Rustic living room in Other with brown walls, medium hardwood flooring and brown floors.

Fine House Photography
Medium sized traditional open plan kitchen in London with a belfast sink, shaker cabinets, blue splashback, metro tiled splashback, light hardwood flooring, an island, beige floors, beige cabinets and beige worktops.
Medium sized traditional open plan kitchen in London with a belfast sink, shaker cabinets, blue splashback, metro tiled splashback, light hardwood flooring, an island, beige floors, beige cabinets and beige worktops.
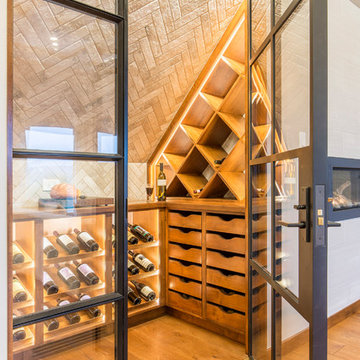
Christopher Davison, AIA
Photo of a medium sized contemporary wine cellar in Austin with medium hardwood flooring and cube storage.
Photo of a medium sized contemporary wine cellar in Austin with medium hardwood flooring and cube storage.

Design ideas for a rustic home office in Other with a reading nook, blue walls, dark hardwood flooring, no fireplace, a freestanding desk, brown floors and a feature wall.

Inspiration for a large contemporary games room in Dallas with white walls, light hardwood flooring and a built-in media unit.

Going up the Victorian front stair you enter Unit B at the second floor which opens to a flexible living space - previously there was no interior stair access to all floors so part of the task was to create a stairway that joined three floors together - so a sleek new stair tower was added.
Photo Credit: John Sutton Photography
Glass Doors 77 Orange Home Design Ideas, Pictures and Inspiration
1




















