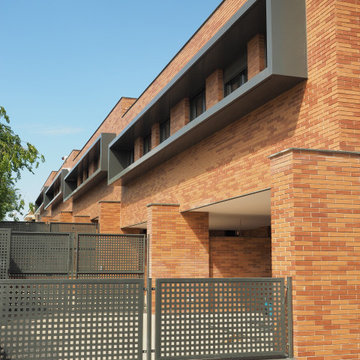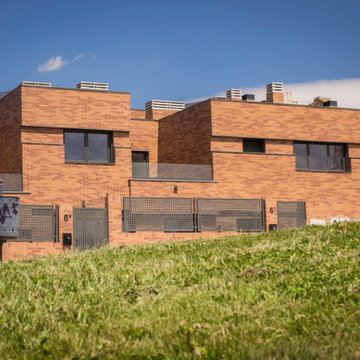Orange Semi-detached House Ideas and Designs
Refine by:
Budget
Sort by:Popular Today
1 - 20 of 33 photos
Item 1 of 3
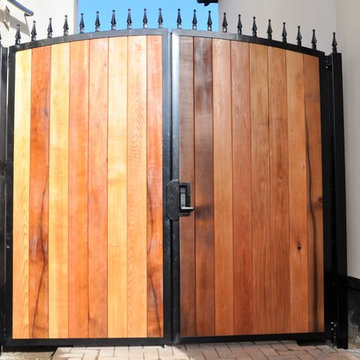
Metal frame double gates with a timber in-fill. One of the requirements was not to have any visible fixings, this gives a very attractive appearance with no ugly bolt or screw heads to distract from the overall look. Another requirement was that one side could only open inwards while the other could only open outwards. All gaps are covered to prevent prying eyes and a good quality push button security lock was fitted. The timber was coated in an anti UV protective finish to stop the timber changing colour.
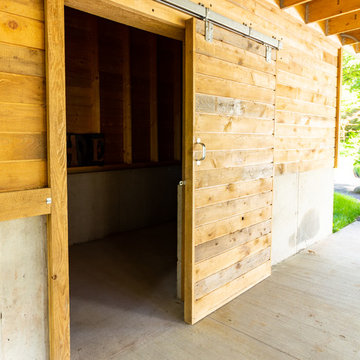
Carport Storage was thoughtfully designed for each unit with stylized sliding barn doors.
Photo: Home2Vu
Design ideas for a medium sized and gey traditional two floor semi-detached house in Other with wood cladding, a pitched roof and a shingle roof.
Design ideas for a medium sized and gey traditional two floor semi-detached house in Other with wood cladding, a pitched roof and a shingle roof.

Part two storey and single storey extensions to a semi-detached 1930 home at the back of the house to expand the space for a growing family and allow for the interior to feel brighter and more joyful.

This image shows the rear extension and its relationship with the main garden level, which is situated halfway between the ground and lower ground floor levels.
Photographer: Nick Smith

Foto: Katja Velmans
Design ideas for a white and medium sized contemporary two floor render semi-detached house in Dusseldorf with a pitched roof, a tiled roof and a black roof.
Design ideas for a white and medium sized contemporary two floor render semi-detached house in Dusseldorf with a pitched roof, a tiled roof and a black roof.
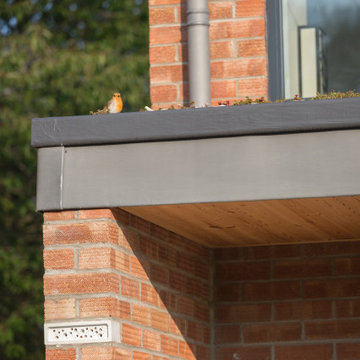
Photo credit: Matthew Smith ( http://www.msap.co.uk)
Inspiration for a medium sized and white contemporary two floor semi-detached house in Cambridgeshire with mixed cladding, a pitched roof, a metal roof and a grey roof.
Inspiration for a medium sized and white contemporary two floor semi-detached house in Cambridgeshire with mixed cladding, a pitched roof, a metal roof and a grey roof.
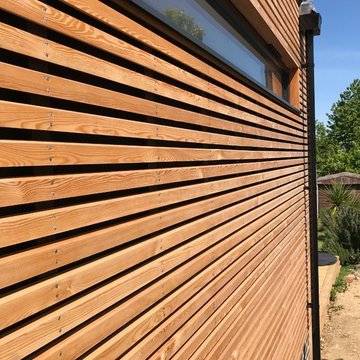
This is an example of a small and brown contemporary bungalow semi-detached house in Hampshire with wood cladding.
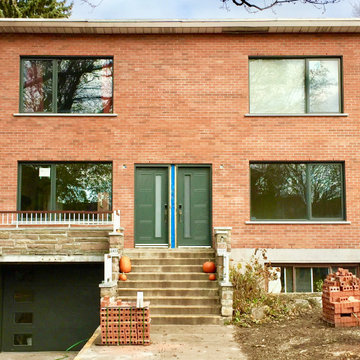
Facade Restoration of an old 1950's home into a modern look. Change of the Brick, Change of the Windows and Doors. More to come: A modern Railing, lights, Address, Mailbox and a 3 foot garet.
Janik Fauteux
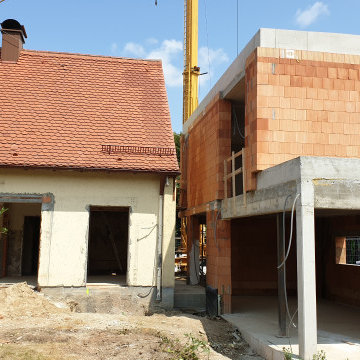
Alt- und Neubau in Symbiose. Der Übergang zwischen den Gebäuden erhält einen Lichthof über zwei Geschosse.
This is an example of a medium sized contemporary two floor semi-detached house in Munich with a pitched roof, a tiled roof, a grey roof and shingles.
This is an example of a medium sized contemporary two floor semi-detached house in Munich with a pitched roof, a tiled roof, a grey roof and shingles.
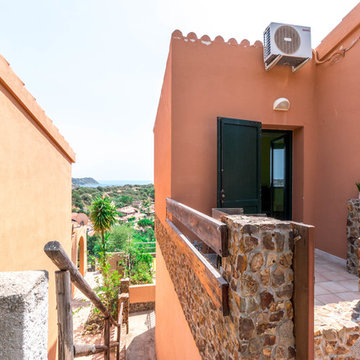
Fotografie Elenia Palmas Home Stager
Photo of a red beach style semi-detached house in Cagliari with a tiled roof.
Photo of a red beach style semi-detached house in Cagliari with a tiled roof.
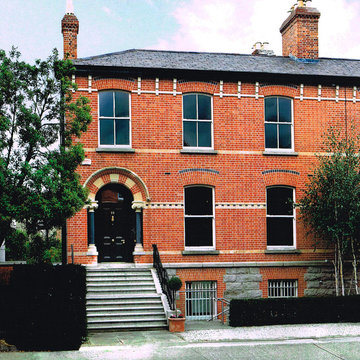
Irvine Nash was appointed as architects and interior designers for the complete renovation of this beautiful Ranelagh period property. The project involved a change over from office use into a desirable period style family home. All original features were carefully restored including, the original hardwood flooring, sash windows cornices and mouldings.
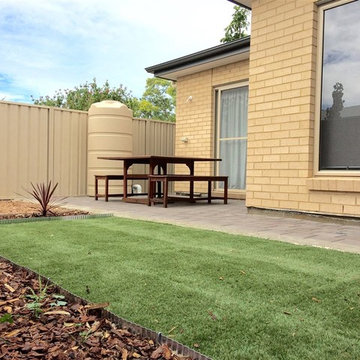
Photo of a small and beige classic bungalow brick semi-detached house in Adelaide with a hip roof and a metal roof.
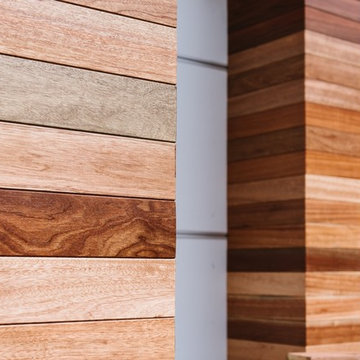
White contemporary two floor semi-detached house in Edmonton with concrete fibreboard cladding and a flat roof.
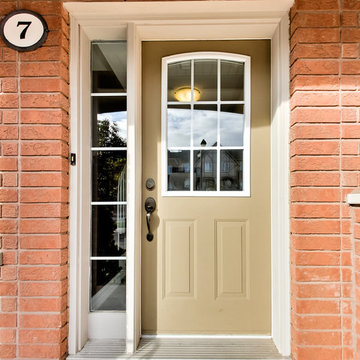
Design ideas for a small and red traditional two floor brick semi-detached house in Toronto with a pitched roof.
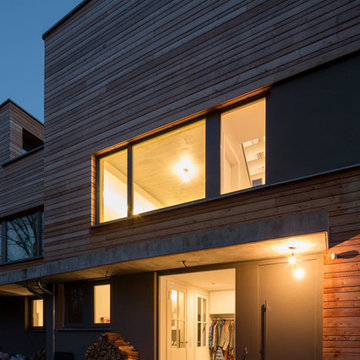
Foto: Marcus Ebener, Berlin
Photo of a brown and large contemporary two floor semi-detached house in Berlin with wood cladding, a flat roof, a green roof and shiplap cladding.
Photo of a brown and large contemporary two floor semi-detached house in Berlin with wood cladding, a flat roof, a green roof and shiplap cladding.
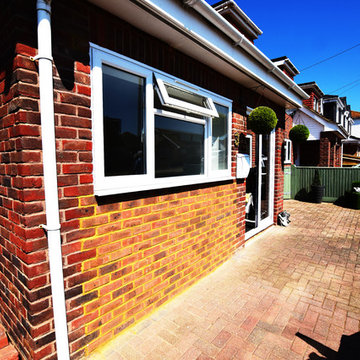
Architectural Designer: Matthews Architectural Practice Ltd
Photographer: MAP Ltd - Photography
Inspiration for a small and red traditional two floor brick semi-detached house in Sussex with a pitched roof and a tiled roof.
Inspiration for a small and red traditional two floor brick semi-detached house in Sussex with a pitched roof and a tiled roof.
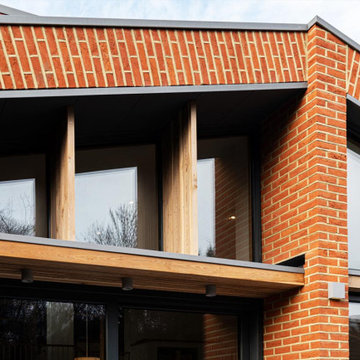
Garden extension exterior brie soleil solar shading detail to prevent overheating and maximise light and views on the souther facade. Part of the whole house extensions and a full refurbishment to a semi-detached house in East London.
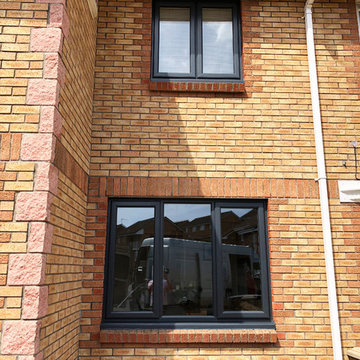
Inspiration for a beige modern two floor brick semi-detached house in Glasgow.
Orange Semi-detached House Ideas and Designs
1
