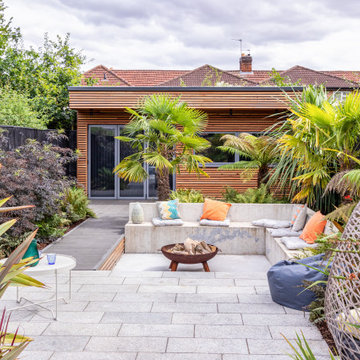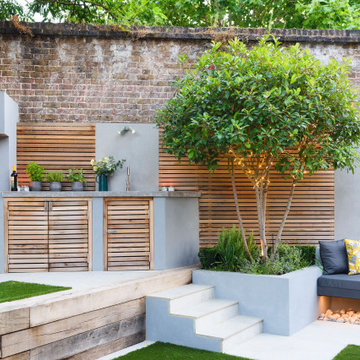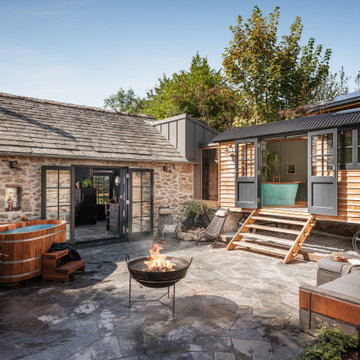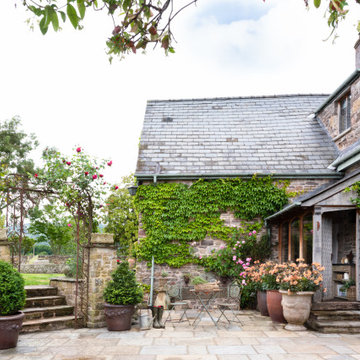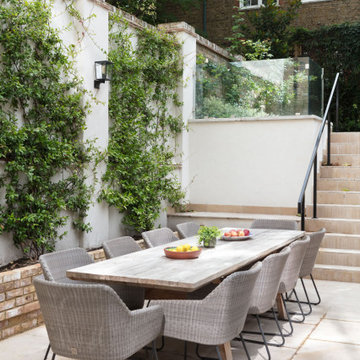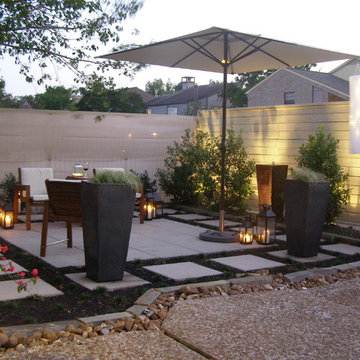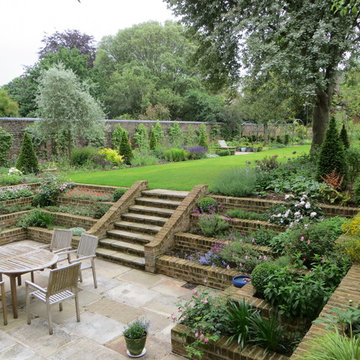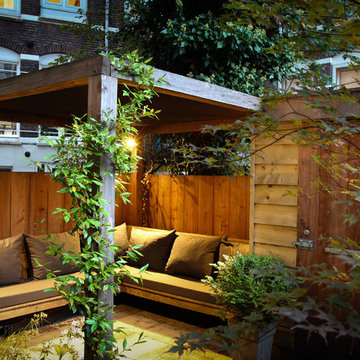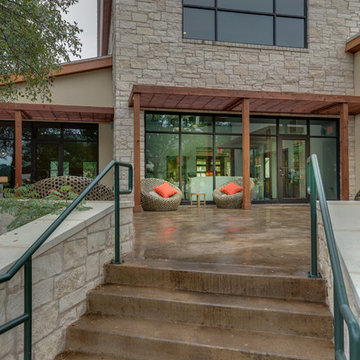Patio Steps Ideas and Designs
Refine by:
Budget
Sort by:Popular Today
1 - 20 of 420 photos
Item 1 of 2

Residential home in Santa Cruz, CA
This stunning front and backyard project was so much fun! The plethora of K&D's scope of work included: smooth finished concrete walls, multiple styles of horizontal redwood fencing, smooth finished concrete stepping stones, bands, steps & pathways, paver patio & driveway, artificial turf, TimberTech stairs & decks, TimberTech custom bench with storage, shower wall with bike washing station, custom concrete fountain, poured-in-place fire pit, pour-in-place half circle bench with sloped back rest, metal pergola, low voltage lighting, planting and irrigation! (*Adorable cat not included)

In a wooded area of Lafayette, a mid-century home was re-imagined for a graphic designer and kindergarten teacher couple and their three children. A major new design feature is a high ceiling great room that wraps from the front to the back yard, turning a corner at the kitchen and ending at the family room fireplace. This room was designed with a high flat roof to work in conjunction with existing roof forms to create a unified whole, and raise interior ceiling heights from eight to over ten feet. All new lighting and large floor to ceiling Fleetwood aluminum windows expand views of the trees beyond.
The existing home was enlarged by 700 square feet with a small exterior addition enlarging the kitchen over an existing deck, and a larger amount by excavating out crawlspace at the garage level to create a new home office with full bath, and separate laundry utility room. The remodeled residence became 3,847 square feet in total area including the garage.
Exterior curb appeal was improved with all new Fleetwood windows, stained wood siding and stucco. New steel railing and concrete steps lead up to the front entry. Front and rear yard new landscape design by Huettl Landscape Architecture dramatically alters the site. New planting was added at the front yard with landscape lighting and modern concrete pavers and the rear yard has multiple decks for family gatherings with the focal point a concrete conversation circle with central fire feature.
Everything revolves around the corner kitchen, large windows to the backyard, quartz countertops and cabinetry in painted and walnut finishes. The homeowners enjoyed the process of selecting Heath Tile for the kitchen backsplash and white oval tiles at the family room fireplace. Black brick tiles by Fireclay were used on the living room hearth. The kitchen flows into the family room all with views to the beautifully landscaped yards.
The primary suite has a built-in window seat with large windows overlooking the garden, walnut cabinetry in a skylit walk-in closet, and a large dramatic skylight bouncing light into the shower. The kid’s bath also has a skylight slot with light angling downward over double sinks. More colorful tile shows up in these spaces, as does a geometric patterned tile in the downstairs office bath shower.
The large yard is taken full advantage of with concrete paved walkways, stairs and firepit circle. New retaining walls in the rear yard helped to add more level usable outdoor space, with wood slats to visually blend them into the overall design.
The end result is a beautiful transformation of a mid-century home, that both captures the client’s personalities and elevates the house into the modern age.

Medium sized classic back patio steps in DC Metro with natural stone paving and a pergola.
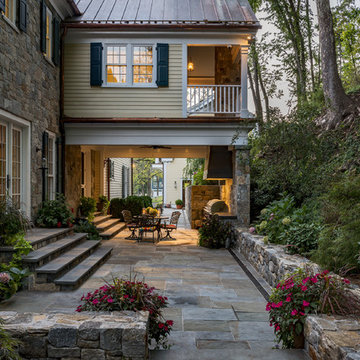
Rob Karosis
Design ideas for a traditional patio steps in New York with natural stone paving and a roof extension.
Design ideas for a traditional patio steps in New York with natural stone paving and a roof extension.
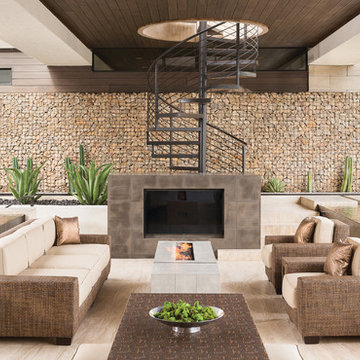
Photography by Trent Bell
Design ideas for an expansive contemporary back patio steps in Las Vegas with a roof extension.
Design ideas for an expansive contemporary back patio steps in Las Vegas with a roof extension.
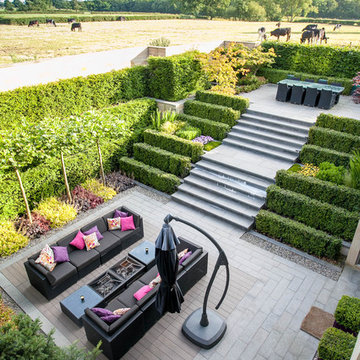
Tom Biddle Photography
Contemporary patio steps in Manchester with no cover.
Contemporary patio steps in Manchester with no cover.
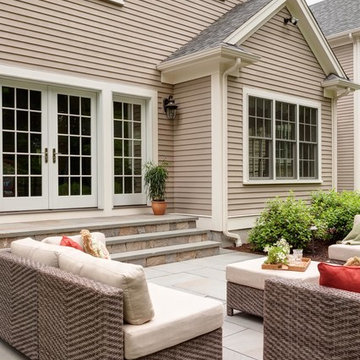
Rosemary Fletcher
This is an example of a classic back patio steps in Boston with natural stone paving and no cover.
This is an example of a classic back patio steps in Boston with natural stone paving and no cover.
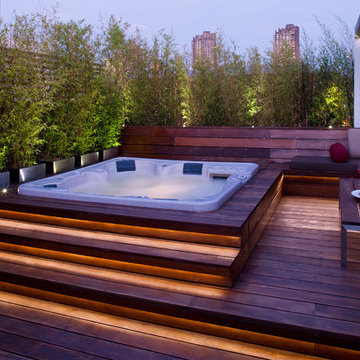
Photographer Clive Nichols
Photo of a world-inspired patio steps in London.
Photo of a world-inspired patio steps in London.

Legacy Custom Homes, Inc
This is an example of a large mediterranean courtyard patio steps in Orange County with natural stone paving and no cover.
This is an example of a large mediterranean courtyard patio steps in Orange County with natural stone paving and no cover.
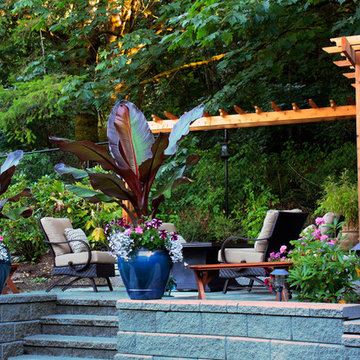
Architectural element for your garden, L shaped arbor, Flag stone patio
Design ideas for a classic patio steps in Seattle.
Design ideas for a classic patio steps in Seattle.
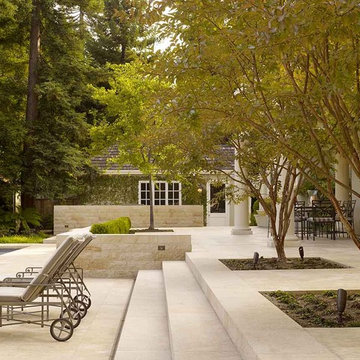
Coeur d’Alene Limestone Paving, Golden Pearl Granite Stairs and Wall Veneer, Photo: Matthew Millman
Contemporary patio steps in Houston with no cover.
Contemporary patio steps in Houston with no cover.
Patio Steps Ideas and Designs
1
