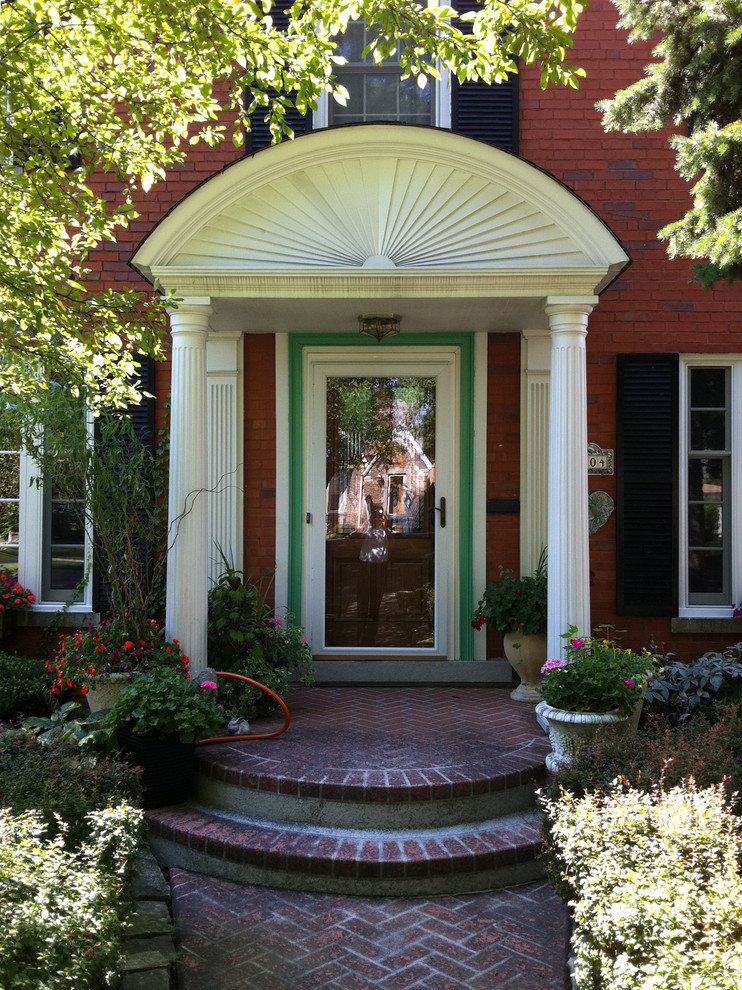
Portico
Traditional Veranda, Chicago
The design challenge was to create a covered portico to protect their guests and the front door from the elements as well as to create a visually pleasing and important feature on the front of the home. Classical elements were chosen with Doric columns and pilaster's with a radial segmented pediment. These photos were taken 15 years after the completion of the work! Photographer: Craig Cernek

Circular landing