Premium Cloakroom with a Wall Mounted Toilet Ideas and Designs
Refine by:
Budget
Sort by:Popular Today
21 - 40 of 1,461 photos
Item 1 of 3

An Italian limestone tile, called “Raw”, with an interesting rugged hewn face provides the backdrop for a room where simplicity reigns. The pure geometries expressed in the perforated doors, the mirror, and the vanity play against the baroque plan of the room, the hanging organic sculptures and the bent wood planters.

Our client’s large family of five was shrinking through the years, so they decided it was time for a downsize and a move from Westlake Village to Oak Park. They found the ideal single-story home on a large flag lot, but it needed a major overhaul, starting with the awkward spatial floorplan.
These clients knew the home needed much work. They were looking for a firm that could handle the necessary architectural spatial redesign, interior design details, and finishes as well as deliver a high-quality remodeling experience.
JRP’s design team got right to work on reconfiguring the entry by adding a new foyer and hallway leading to the enlarged kitchen while removing walls to open up the family room. The kitchen now boasts a 6’ x 10’ center island with natural quartz countertops. Stacked cabinetry was added for both storage and aesthetic to maximize the 10’ ceiling heights. Thanks to the large multi-slide doors in the family room, the kitchen area now flows naturally toward the outdoors, maximizing its connection to the backyard patio and entertaining space.
Light-filled and serene, the gracious master suite is a haven of peace with its ethereal color palette and curated amenities. The vanity, with its expanse of Sunstone Celestial countertops and the large curbless shower, add elements of luxury to this master retreat. Classy, simple, and clean, this remodel’s open-space design with its neutral palette and clean look adds traditional flair to the transitional-style our clients desired.
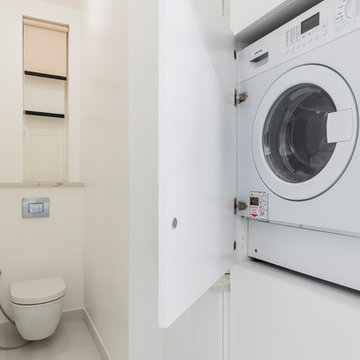
Guest toilet with bespoke, high gloss, white joinery. Marble top and a bowl sink.
Wall mounted toilet.
Photo by Chris Snook
Inspiration for a small contemporary cloakroom in London with flat-panel cabinets, white cabinets, a wall mounted toilet, white tiles, white walls, porcelain flooring, a vessel sink, marble worktops, grey floors and grey worktops.
Inspiration for a small contemporary cloakroom in London with flat-panel cabinets, white cabinets, a wall mounted toilet, white tiles, white walls, porcelain flooring, a vessel sink, marble worktops, grey floors and grey worktops.
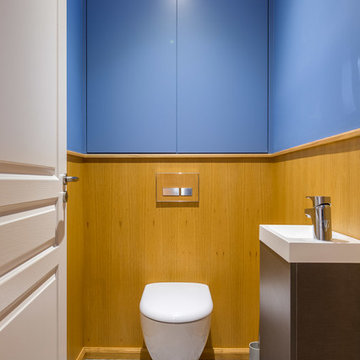
Eric BOULOUMIÉ
Design ideas for a medium sized contemporary cloakroom in Bordeaux with a wall mounted toilet, blue walls and a built-in sink.
Design ideas for a medium sized contemporary cloakroom in Bordeaux with a wall mounted toilet, blue walls and a built-in sink.

Palm Springs - Bold Funkiness. This collection was designed for our love of bold patterns and playful colors.
Small shabby-chic style cloakroom in Los Angeles with flat-panel cabinets, blue cabinets, a wall mounted toilet, white tiles, cement tiles, white walls, a submerged sink, engineered stone worktops, white worktops and a freestanding vanity unit.
Small shabby-chic style cloakroom in Los Angeles with flat-panel cabinets, blue cabinets, a wall mounted toilet, white tiles, cement tiles, white walls, a submerged sink, engineered stone worktops, white worktops and a freestanding vanity unit.

A bold wallpaper was chosen for impact in this downstairs cloakroom, with Downpipe (Farrow and Ball) ceiling and panel behind the toilet, with the sink unit in a matching dark shade. The toilet and sink unit are wall mounted to increase the feeling of space.
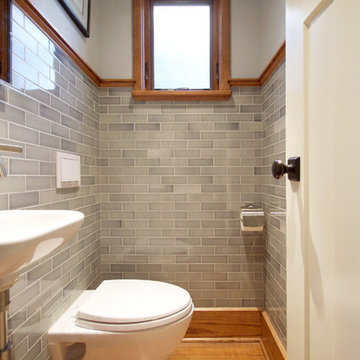
This is an example of a small traditional cloakroom in Other with a wall mounted toilet, grey tiles, metro tiles, grey walls, medium hardwood flooring and a wall-mounted sink.
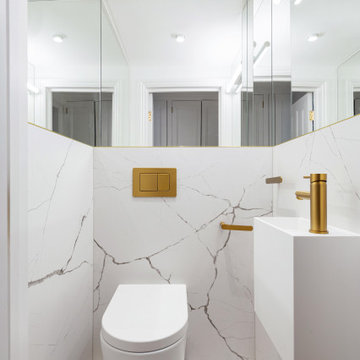
Small cloakroom with white vanity and gold fixtures.
Small contemporary cloakroom in London with white cabinets, a wall mounted toilet, white tiles, porcelain tiles, white walls, porcelain flooring, a wall-mounted sink, white floors, a feature wall and a floating vanity unit.
Small contemporary cloakroom in London with white cabinets, a wall mounted toilet, white tiles, porcelain tiles, white walls, porcelain flooring, a wall-mounted sink, white floors, a feature wall and a floating vanity unit.

Full gut renovation and facade restoration of an historic 1850s wood-frame townhouse. The current owners found the building as a decaying, vacant SRO (single room occupancy) dwelling with approximately 9 rooming units. The building has been converted to a two-family house with an owner’s triplex over a garden-level rental.
Due to the fact that the very little of the existing structure was serviceable and the change of occupancy necessitated major layout changes, nC2 was able to propose an especially creative and unconventional design for the triplex. This design centers around a continuous 2-run stair which connects the main living space on the parlor level to a family room on the second floor and, finally, to a studio space on the third, thus linking all of the public and semi-public spaces with a single architectural element. This scheme is further enhanced through the use of a wood-slat screen wall which functions as a guardrail for the stair as well as a light-filtering element tying all of the floors together, as well its culmination in a 5’ x 25’ skylight.
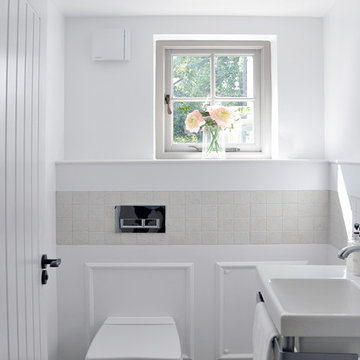
Martin Lewis Photography
Photo of a medium sized classic cloakroom in London with a pedestal sink, grey tiles, stone tiles, white walls, marble flooring and a wall mounted toilet.
Photo of a medium sized classic cloakroom in London with a pedestal sink, grey tiles, stone tiles, white walls, marble flooring and a wall mounted toilet.
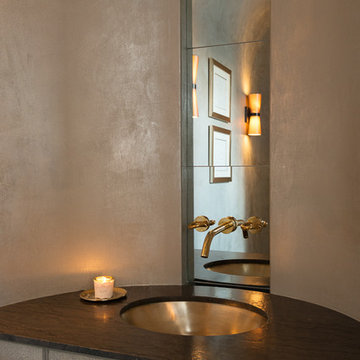
Illuminating Powder room. Walls by Christian Pretorious Studios
Karen Knecht Photography
Inspiration for a medium sized traditional cloakroom in Chicago with grey cabinets, a wall mounted toilet, grey walls, limestone flooring, a submerged sink, granite worktops, brown floors and brown worktops.
Inspiration for a medium sized traditional cloakroom in Chicago with grey cabinets, a wall mounted toilet, grey walls, limestone flooring, a submerged sink, granite worktops, brown floors and brown worktops.

Medium sized classic cloakroom in Chicago with flat-panel cabinets, white cabinets, a wall mounted toilet, grey tiles, porcelain tiles, grey walls, porcelain flooring, a submerged sink and engineered stone worktops.
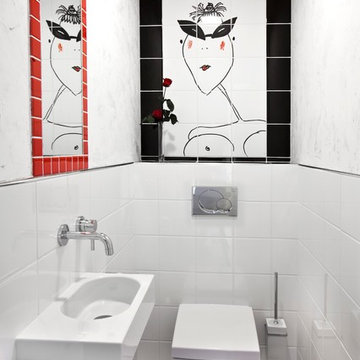
Inspiration for a small contemporary cloakroom in Montpellier with a wall mounted toilet, ceramic tiles, white walls, ceramic flooring and a wall-mounted sink.
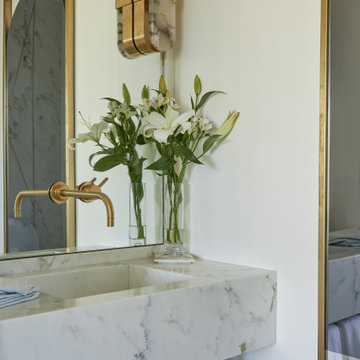
Design ideas for a small midcentury cloakroom in Los Angeles with a wall mounted toilet, white tiles, marble tiles, white walls, marble flooring, an integrated sink, marble worktops, white floors and white worktops.
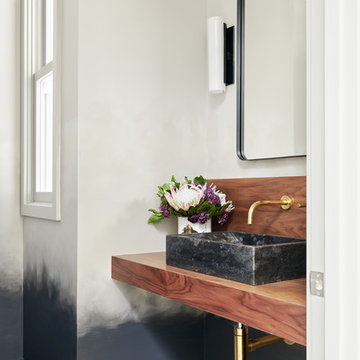
Design ideas for a large classic cloakroom in San Francisco with medium wood cabinets, a wall mounted toilet, black tiles, black walls, light hardwood flooring, a vessel sink and wooden worktops.
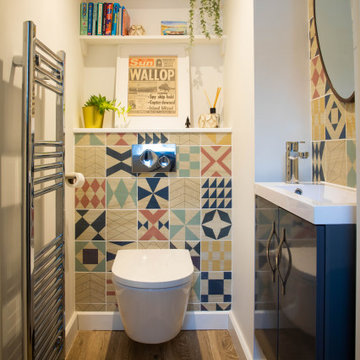
Compact cloakroom packed with personality
This is an example of a small eclectic cloakroom in Kent with flat-panel cabinets, blue cabinets, a wall mounted toilet, multi-coloured tiles, porcelain tiles, white walls, porcelain flooring, an integrated sink, quartz worktops, beige floors, white worktops, a feature wall and a floating vanity unit.
This is an example of a small eclectic cloakroom in Kent with flat-panel cabinets, blue cabinets, a wall mounted toilet, multi-coloured tiles, porcelain tiles, white walls, porcelain flooring, an integrated sink, quartz worktops, beige floors, white worktops, a feature wall and a floating vanity unit.
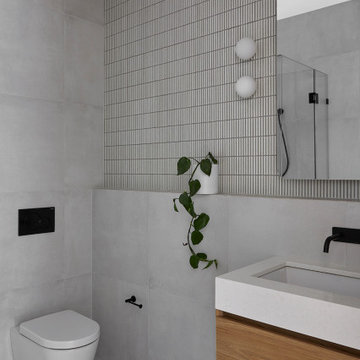
Design ideas for a small modern cloakroom in Melbourne with light wood cabinets, a wall mounted toilet, grey tiles, mosaic tiles, grey walls, a submerged sink, engineered stone worktops, grey floors, grey worktops and a floating vanity unit.
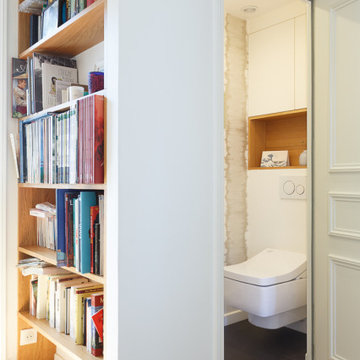
L'objectif de la rénovation de ce duplex était de réaménager l'espace et de créer des menuiseries sur mesure pour le rendre plus fonctionnel.
Le nouveau parquet massif en chêne naturel apporte de la chaleur dans les pièces de vie.
La nouvelle cuisine, lumineuse, s'ouvre maintenant sur le séjour. Un îlot central dinatoire a été réalisé pour plus de convivialité.
Dans la chambre parentale, nous avons conçu une tête de lit graphique en noyer qui donne du caractère à la pièce.
Esthétique et pratique, le nouvel escalier en chêne intègre des rangements astucieux !
A l'étage, la pièce maitresse du salon d'été est son meuble TV sur mesure, tout en contraste avec ses façades noires et sa niche en bois.
Le résultat : un duplex modernisé et fonctionnel !
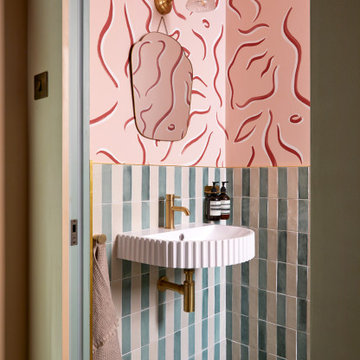
Guest Powder Room
Small modern cloakroom in London with a wall mounted toilet, green tiles, ceramic tiles, pink walls, concrete flooring, a wall-mounted sink and grey floors.
Small modern cloakroom in London with a wall mounted toilet, green tiles, ceramic tiles, pink walls, concrete flooring, a wall-mounted sink and grey floors.
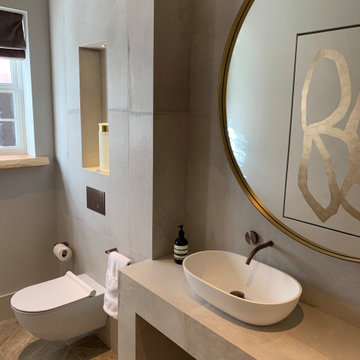
Contemporary Cloakroom design with soft concrete effect and wood effect chevron floor tiles, bronze fittings. Stunning leather and bronze round mirror and recessed contemporary art all available through Janey Butler Interiors.
Premium Cloakroom with a Wall Mounted Toilet Ideas and Designs
2