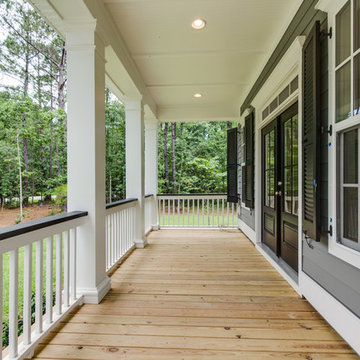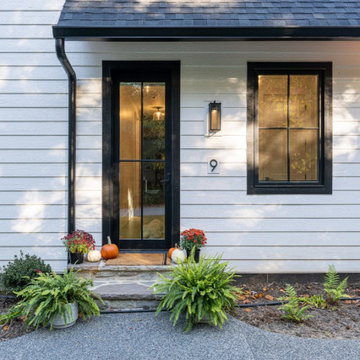Premium Country Veranda Ideas and Designs
Refine by:
Budget
Sort by:Popular Today
161 - 180 of 626 photos
Item 1 of 3

AFTER: Georgia Front Porch designed and built a full front porch that complemented the new siding and landscaping. This farmhouse-inspired design features a 41 ft. long composite floor, 4x4 timber posts, tongue and groove ceiling covered by a black, standing seam metal roof.
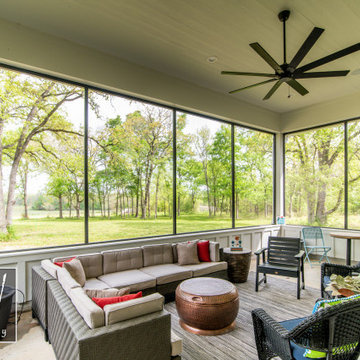
This is an example of a large country back screened veranda in Houston with concrete slabs and a roof extension.
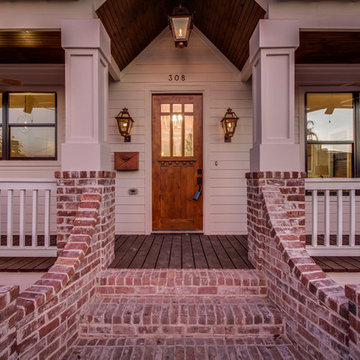
Fabulous home in The Height of Houston, TX. Reclaimed brick staircase. Vaulted porch ceiling with 3 gas lanterns.
Medium sized farmhouse front veranda in Houston with brick paving and a roof extension.
Medium sized farmhouse front veranda in Houston with brick paving and a roof extension.
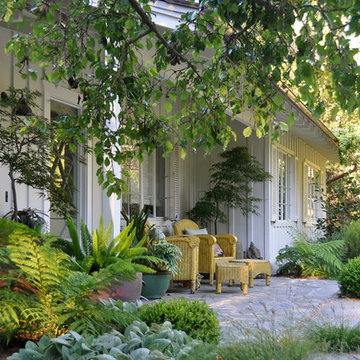
Romantic Entry.....Santa Barbara Living
Inspiration for a medium sized farmhouse front veranda in Santa Barbara with natural stone paving and a roof extension.
Inspiration for a medium sized farmhouse front veranda in Santa Barbara with natural stone paving and a roof extension.
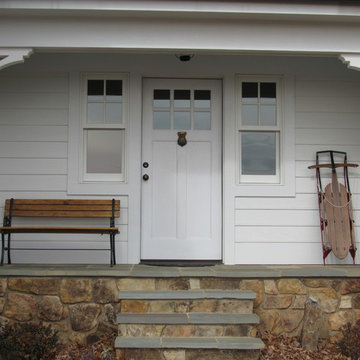
Mud Room Porch
Inspiration for a medium sized rural front veranda in Other with natural stone paving and a roof extension.
Inspiration for a medium sized rural front veranda in Other with natural stone paving and a roof extension.
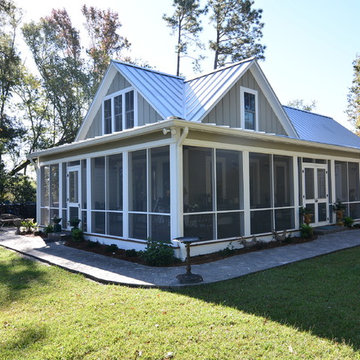
On the front of the home we installed a wrap around screened in porch accessible from the front door and a pair of french doors off the living room. This spaces gave the homeowner a nice area to entertain guest outdoors while still being protected from the elements. A natural stone walkway also encloses the front and side of the home to access the screened in porch.
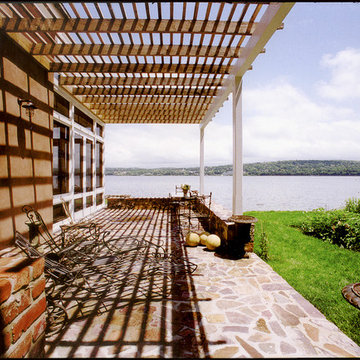
Based on the 100 year old ferry captain's house at Snedens Landing, this complete renovation and doubling of size retains the charm and feel of the original. With it's slate mansard roof, stucco walls, and native stonework from the Pallisades cliffs on the property, this rustic retreat on the Hudson is only half an hour from NYC.
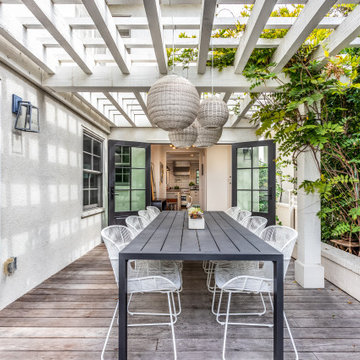
Light-flooded and airy patio adjacent to the kitchen. really carries the urban farmhouse feel outside!
Medium sized farmhouse back veranda in Los Angeles with decking and a pergola.
Medium sized farmhouse back veranda in Los Angeles with decking and a pergola.
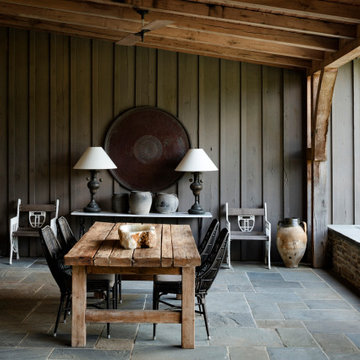
Devin Kimmel of Kimmel Studio Architects designed this covered porch. Kimmel says that gothic arches inspired the shape of the timber frame.
This is an example of a medium sized country back veranda in Baltimore with natural stone paving and a roof extension.
This is an example of a medium sized country back veranda in Baltimore with natural stone paving and a roof extension.
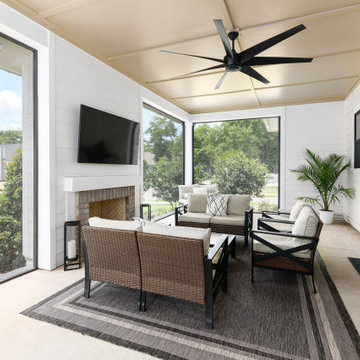
Large rural back veranda in Jacksonville with a fireplace, concrete slabs and a roof extension.
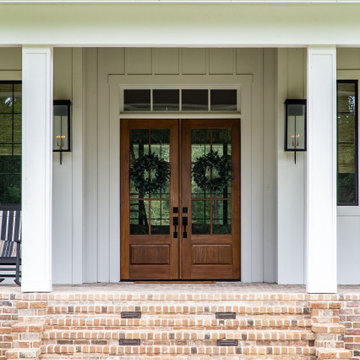
This is an example of a large country front veranda in Houston with with columns, brick paving and a roof extension.
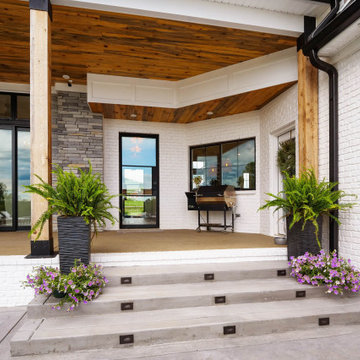
Rear covered porch of The Durham Modern Farmhouse. View THD-1053: https://www.thehousedesigners.com/plan/1053/
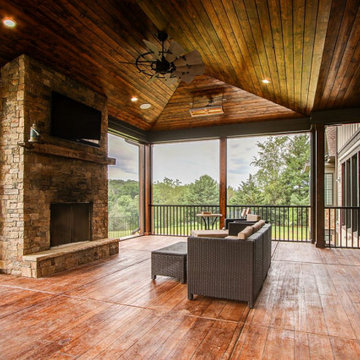
This stunning custom home in Clarksburg, MD serves as both Home and Corporate Office for Ambition Custom Homes. Nestled on 5 acres in Clarksburg, Maryland, this new home features unique privacy and beautiful year round views of Little Bennett Regional Park. This spectacular, true Modern Farmhouse features large windows, natural stone and rough hewn beams throughout.
Special features of this 10,000+ square foot home include an open floorplan on the first floor; a first floor Master Suite with Balcony and His/Hers Walk-in Closets and Spa Bath; a spacious gourmet kitchen with oversized butler pantry and large banquette eat in breakfast area; a large four-season screened-in porch which connects to an outdoor BBQ & Outdoor Kitchen area. The Lower Level boasts a separate entrance, reception area and offices for Ambition Custom Homes; and for the family provides ample room for entertaining, exercise and family activities including a game room, pottery room and sauna. The Second Floor Level has three en-suite Bedrooms with views overlooking the 1st Floor. Ample storage, a 4-Car Garage and separate Bike Storage & Work room complete the unique features of this custom home.
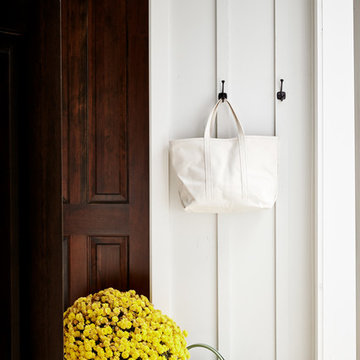
Design ideas for a medium sized rural back veranda in Philadelphia with a roof extension.
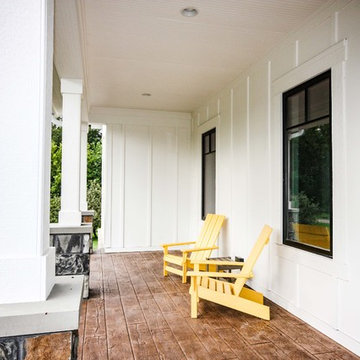
The color scheme of the front porch is so inviting. The yellow chairs are in harmony with the stamped wood grain concrete and really draws out the black panes of the windows.
Photos By: Thomas Graham
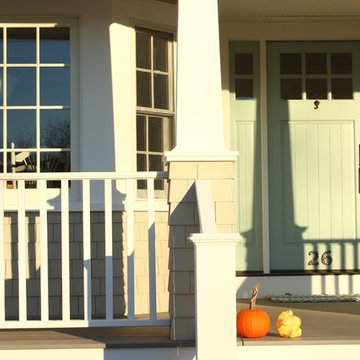
This is an example of a large farmhouse front veranda in Providence with decking and a roof extension.
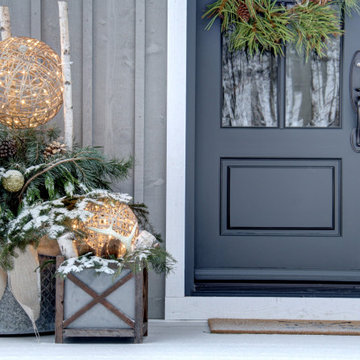
Designer Lyne Brunet
Medium sized farmhouse front wood railing veranda in Montreal with a potted garden, decking and a roof extension.
Medium sized farmhouse front wood railing veranda in Montreal with a potted garden, decking and a roof extension.
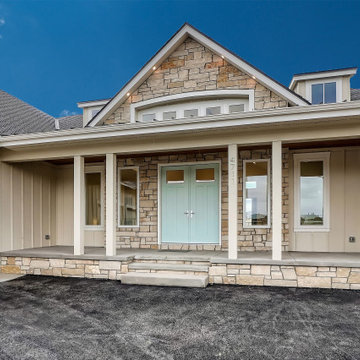
Front entry of home
Design ideas for a medium sized rural front veranda in Denver with concrete slabs and a roof extension.
Design ideas for a medium sized rural front veranda in Denver with concrete slabs and a roof extension.
Premium Country Veranda Ideas and Designs
9
