Premium Eclectic Dining Room Ideas and Designs
Refine by:
Budget
Sort by:Popular Today
101 - 120 of 2,590 photos
Item 1 of 3
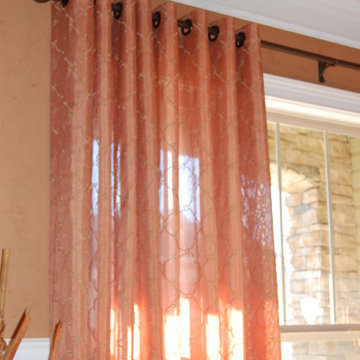
Beth Satterfield
Photo of a medium sized bohemian enclosed dining room in Other with orange walls, carpet, no fireplace and beige floors.
Photo of a medium sized bohemian enclosed dining room in Other with orange walls, carpet, no fireplace and beige floors.
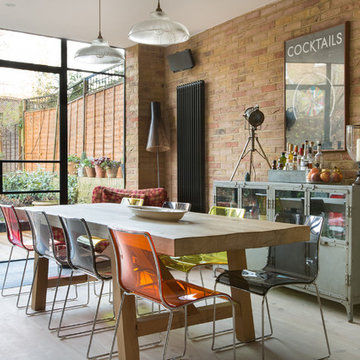
A "Home" should be the physical 'representation' of an individual's or several individuals' personalities. That is exactly what we achieved with this project. After presenting us with an amazing collection of mood boards with everything they aspirated to, we took onboard the core of what was being asked and ran with it.
We ended up gutting out the whole flat and re-designing a new layout that allowed for daylight, intimacy, colour, texture, glamour, luxury and so much attention to detail. All the joinery is bespoke.
Photography by Alex Maguire photography
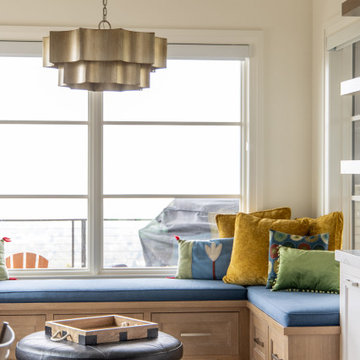
This is an example of a large eclectic dining room in Salt Lake City with banquette seating, white walls, medium hardwood flooring and brown floors.
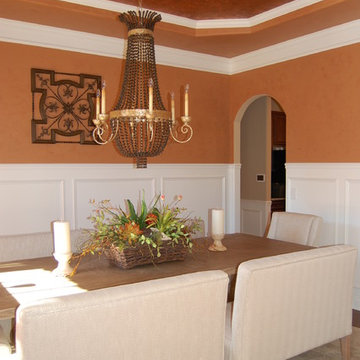
A beautiful brown wood beaded chandelier reflects light onto a custom faux finished ceiling. Beth Satterfield
Medium sized eclectic enclosed dining room in Other with orange walls, carpet, no fireplace and beige floors.
Medium sized eclectic enclosed dining room in Other with orange walls, carpet, no fireplace and beige floors.
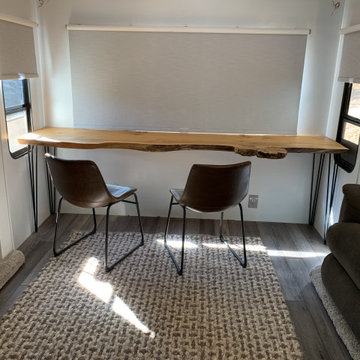
Cottonwood slab table
Photo of a small eclectic dining room in Sacramento with banquette seating, grey walls, laminate floors and grey floors.
Photo of a small eclectic dining room in Sacramento with banquette seating, grey walls, laminate floors and grey floors.
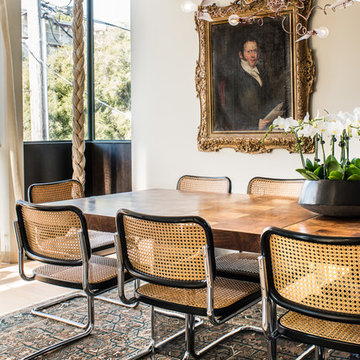
Drew Kelly
Design ideas for a medium sized bohemian kitchen/dining room in San Francisco with white walls, light hardwood flooring and no fireplace.
Design ideas for a medium sized bohemian kitchen/dining room in San Francisco with white walls, light hardwood flooring and no fireplace.
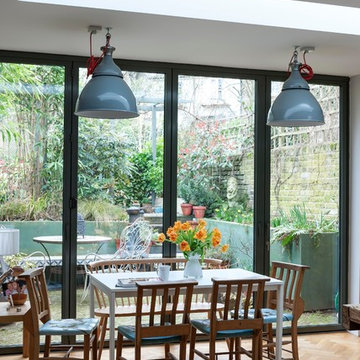
Inspiration for a medium sized bohemian open plan dining room in London with medium hardwood flooring.
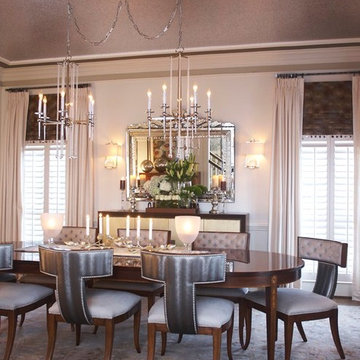
Dual chandeliers and metallic wallcovering on the ceiling create a light quality that is nothing short of sublime. photography by Mayuko Ishikawa
Design ideas for a medium sized eclectic open plan dining room in Atlanta with white walls, dark hardwood flooring and feature lighting.
Design ideas for a medium sized eclectic open plan dining room in Atlanta with white walls, dark hardwood flooring and feature lighting.
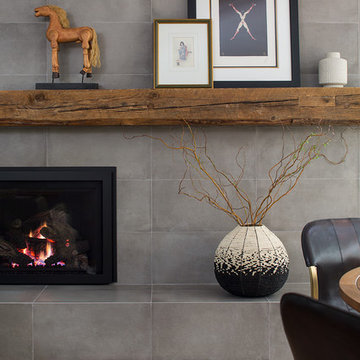
Fireplace design and materials by Benedict August.
Inspiration for a medium sized eclectic open plan dining room in Los Angeles with blue walls, light hardwood flooring, a standard fireplace, a tiled fireplace surround and brown floors.
Inspiration for a medium sized eclectic open plan dining room in Los Angeles with blue walls, light hardwood flooring, a standard fireplace, a tiled fireplace surround and brown floors.
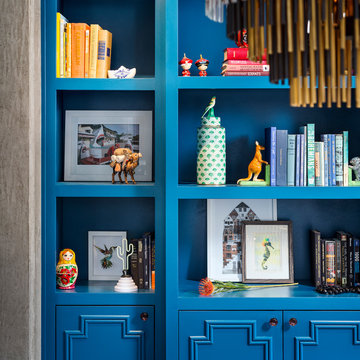
These young hip professional clients love to travel and wanted a home where they could showcase the items that they've collected abroad. Their fun and vibrant personalities are expressed in every inch of the space, which was personalized down to the smallest details. Just like they are up for adventure in life, they were up for for adventure in the design and the outcome was truly one-of-kind.
Photos by Chipper Hatter
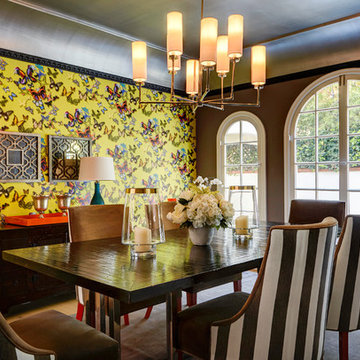
We started the design with the wallpaper. It met the owner's requirement to be bold, colorful and include a little whimsy. The stripe on the chairs is a way to balance the enormous amount of detail in the wallpaper because without it, your eye would be drawn only to the wallpaper. The chairs, tables, and accessories are all custom made by Architexture.
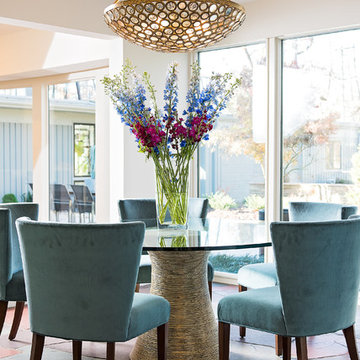
The designer, Stephanie James created this welcome spot for meeting and eating adjacent to the large glass wall overlooking the outdoor space. Furnishings are by Baker, Swaim, and Charles Harold.
Photographer: Freeman Fotographics, High Point, NC
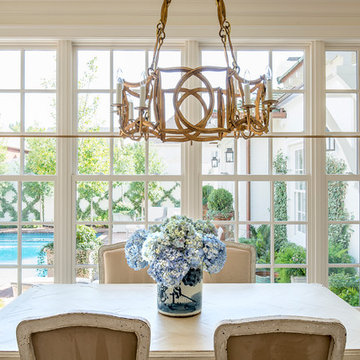
Large eclectic open plan dining room in Dallas with medium hardwood flooring and brown floors.
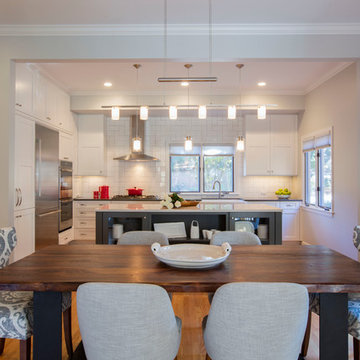
Medium sized bohemian enclosed dining room in Other with white walls, light hardwood flooring, no fireplace and brown floors.
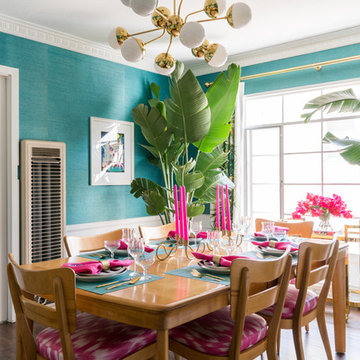
The Heywood-Wakefield dining table and “dog biscuit” chairs were found on Craigslist. The walls are covered in Phillip Jeffries Manila Hemp grasscloth in Turquoise.
Photo © Bethany Nauert
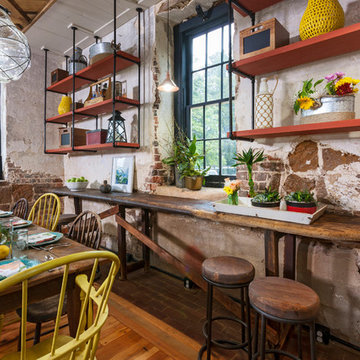
Medium sized eclectic enclosed dining room in Richmond with beige walls and brick flooring.
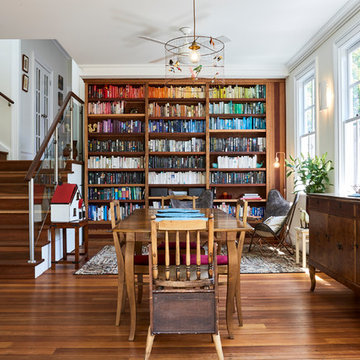
Design: INSIDESIGN
Photo: Joshua Witheford
Photo of a large bohemian dining room in Sydney with white walls, medium hardwood flooring, brown floors and feature lighting.
Photo of a large bohemian dining room in Sydney with white walls, medium hardwood flooring, brown floors and feature lighting.
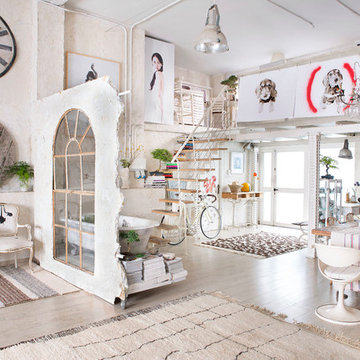
Photo of a medium sized eclectic open plan dining room in Madrid with white walls, light hardwood flooring and no fireplace.
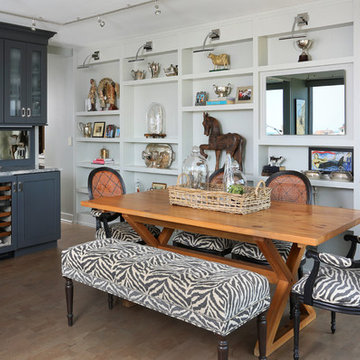
This dining area is a great example of mixed finishes. The open display shelving ties the room together with each unique piece and truly makes for a personal, stand-alone space.
Photo Credit: Normandy Remodeling
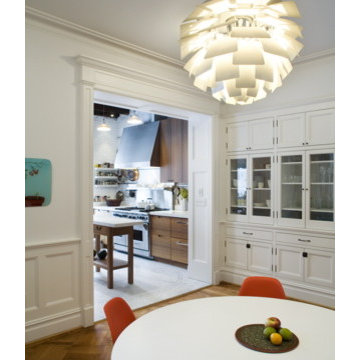
FORBES TOWNHOUSE Park Slope, Brooklyn Abelow Sherman Architects Partner-in-Charge: David Sherman Contractor: Top Drawer Construction Photographer: Mikiko Kikuyama Completed: 2007 Project Team: Rosie Donovan, Mara Ayuso This project upgrades a brownstone in the Park Slope Historic District in a distinctive manner. The clients are both trained in the visual arts, and have well-developed sensibilities about how a house is used as well as how elements from certain eras can interact visually. A lively dialogue has resulted in a design in which the architectural and construction interventions appear as a subtle background to the decorating. The intended effect is that the structure of each room appears to have a “timeless” quality, while the fit-ups, loose furniture, and lighting appear more contemporary. Thus the bathrooms are sheathed in mosaic tile, with a rough texture, and of indeterminate origin. The color palette is generally muted. The fixtures however are modern Italian. A kitchen features rough brick walls and exposed wood beams, as crooked as can be, while the cabinets within are modernist overlay slabs of walnut veneer. Throughout the house, the visible components include thick Cararra marble, new mahogany windows with weights-and-pulleys, new steel sash windows and doors, and period light fixtures. What is not seen is a state-of-the-art infrastructure consisting of a new hot water plant, structured cabling, new electrical service and plumbing piping. Because of an unusual relationship with its site, there is no backyard to speak of, only an eight foot deep space between the building’s first floor extension and the property line. In order to offset this problem, a series of Ipe wood decks were designed, and very precisely built to less than 1/8 inch tolerance. There is a deck of some kind on each floor from the basement to the third floor. On the exterior, the brownstone facade was completely restored. All of this was achieve
Premium Eclectic Dining Room Ideas and Designs
6