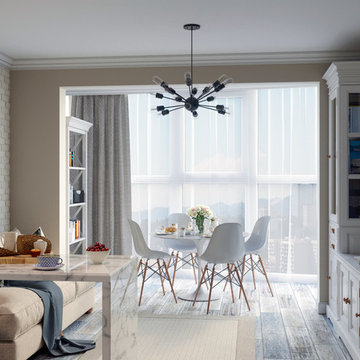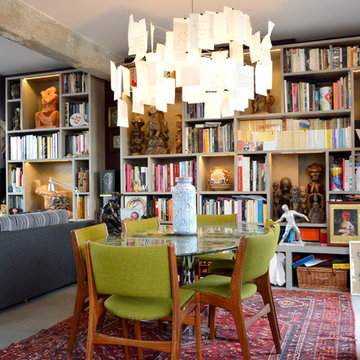Premium Eclectic Dining Room Ideas and Designs
Refine by:
Budget
Sort by:Popular Today
121 - 140 of 2,590 photos
Item 1 of 3
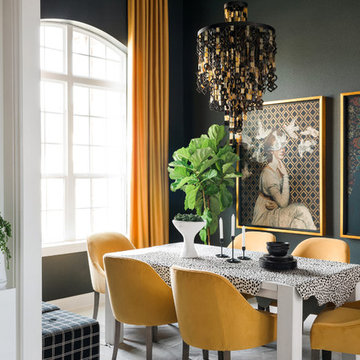
https://www.tiffanybrooksinteriors.com
Inquire About Our Design Services
https://www.tiffanybrooksinteriors.com Inquire About Our Design Services. Dining room designed by Tiffany Brooks.
Photos © 2018 Scripps Networks, LLC.
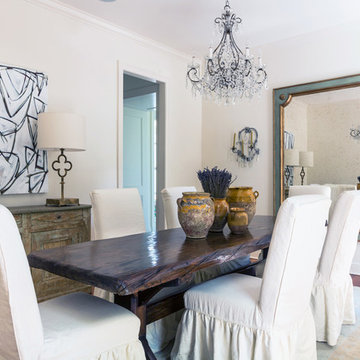
Photo of a medium sized bohemian enclosed dining room in New Orleans with white walls, dark hardwood flooring, no fireplace, brown floors and feature lighting.
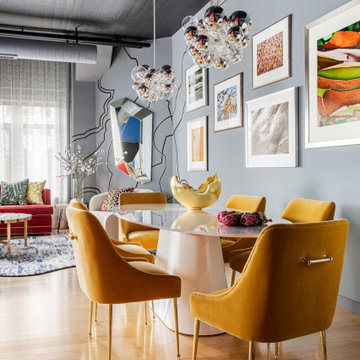
This design scheme blends femininity, sophistication, and the bling of Art Deco with earthy, natural accents. An amoeba-shaped rug breaks the linearity in the living room that’s furnished with a lady bug-red sleeper sofa with gold piping and another curvy sofa. These are juxtaposed with chairs that have a modern Danish flavor, and the side tables add an earthy touch. The dining area can be used as a work station as well and features an elliptical-shaped table with gold velvet upholstered chairs and bubble chandeliers. A velvet, aubergine headboard graces the bed in the master bedroom that’s painted in a subtle shade of silver. Abstract murals and vibrant photography complete the look. Photography by: Sean Litchfield
---
Project designed by Boston interior design studio Dane Austin Design. They serve Boston, Cambridge, Hingham, Cohasset, Newton, Weston, Lexington, Concord, Dover, Andover, Gloucester, as well as surrounding areas.
For more about Dane Austin Design, click here: https://daneaustindesign.com/
To learn more about this project, click here:
https://daneaustindesign.com/leather-district-loft
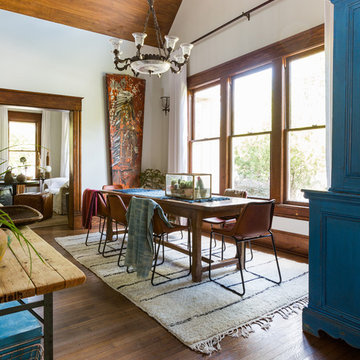
Large bohemian enclosed dining room in Houston with white walls, brown floors and dark hardwood flooring.
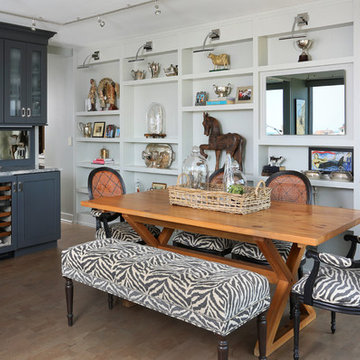
This dining area is a great example of mixed finishes. The open display shelving ties the room together with each unique piece and truly makes for a personal, stand-alone space.
Photo Credit: Normandy Remodeling
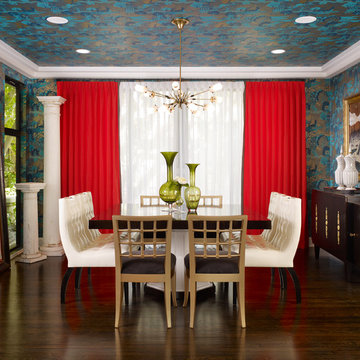
Photo by Eric Staudenmaier
Medium sized eclectic enclosed dining room in Orange County with multi-coloured walls, dark hardwood flooring and brown floors.
Medium sized eclectic enclosed dining room in Orange County with multi-coloured walls, dark hardwood flooring and brown floors.
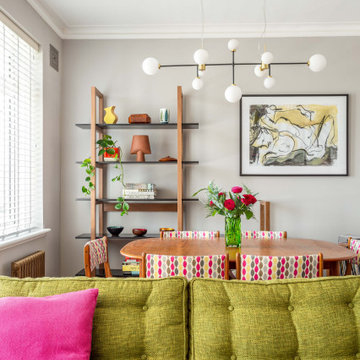
Mid century table and chairs with teak shelving, modern chandelier and vintage art works
Photo of a medium sized eclectic open plan dining room in Sussex with grey walls, bamboo flooring and brown floors.
Photo of a medium sized eclectic open plan dining room in Sussex with grey walls, bamboo flooring and brown floors.
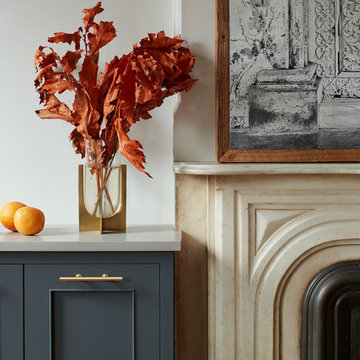
Photo of a medium sized bohemian enclosed dining room in New York with white walls, light hardwood flooring, a standard fireplace, a stone fireplace surround and beige floors.
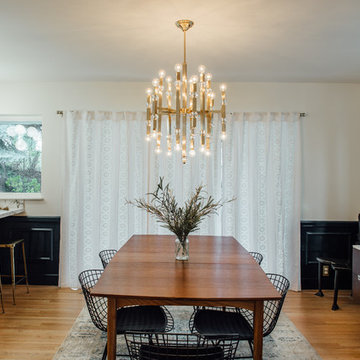
Kerri Fukui
Inspiration for a medium sized bohemian kitchen/dining room in Salt Lake City with white walls and medium hardwood flooring.
Inspiration for a medium sized bohemian kitchen/dining room in Salt Lake City with white walls and medium hardwood flooring.
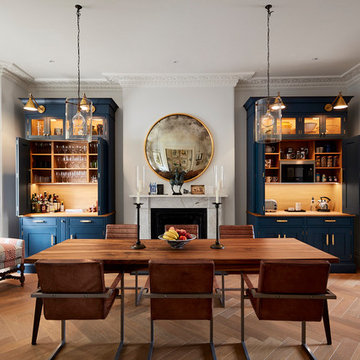
This family house is a Grade II listed building in Holland Park, London W11 required a full house renovation to suit more contemporary living. With the building being listed and protected by Historic England, the most challenging design consideration was integrating the new with the existing features.
The clients holds a large diverse artwork collection which has been collected over many years. We strived to create spaces and palettes that would ‘stage’ the artwork, rather than the architecture becoming too dominant. To achieve this, the design had to be minimal and sympathetic, whilst respecting the character and features of the property.
The main aspect of the project was to ‘open up’ the raised ground floor and provide access to the rear garden, by linking the kitchen and dining areas. A clear sightline was achieved from the front part of the raised ground floor through to the back of the garden. This design approach allowed more generous space and daylight into the rooms as well as creating a visual connection to the rear garden. Kitchen and furniture units were designed using a shaker style with deep colours on top of herringbone wooden flooring to fit in with the traditional architectural elements such as the skirting and architraves.
The drawing room and study are presented on the first floor, which acted as the main gallery space of the house. Restoration of the fireplaces, cornicing and other original features were carried out, with a simple backdrop of new materials chosen, in order to provide a subtle backdrop to showcase the art on the wall.
Photos by Matt Clayton
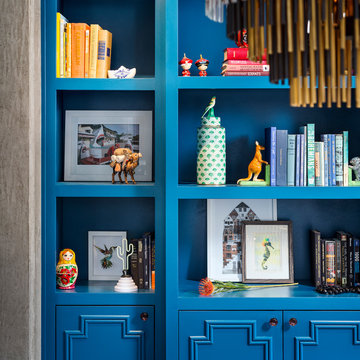
These young hip professional clients love to travel and wanted a home where they could showcase the items that they've collected abroad. Their fun and vibrant personalities are expressed in every inch of the space, which was personalized down to the smallest details. Just like they are up for adventure in life, they were up for for adventure in the design and the outcome was truly one-of-kind.
Photos by Chipper Hatter
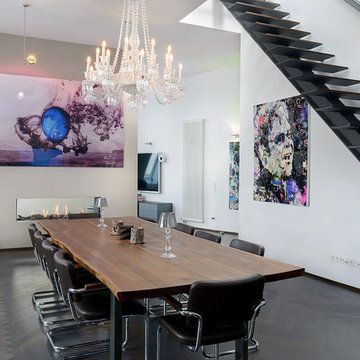
This is an example of a large bohemian open plan dining room in Hamburg with white walls, dark hardwood flooring, a plastered fireplace surround and a two-sided fireplace.
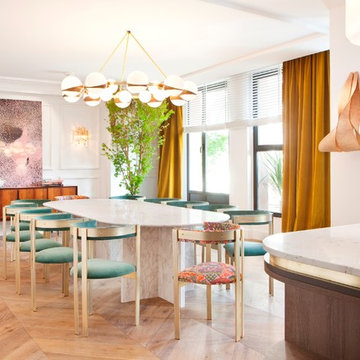
Beatriz Silveira opta por nuestro mármol Tasman White para una mesa en un espacio de aires retro.
Design ideas for a large eclectic kitchen/dining room in Madrid with white walls, light hardwood flooring and no fireplace.
Design ideas for a large eclectic kitchen/dining room in Madrid with white walls, light hardwood flooring and no fireplace.

Stephen Clément
This is an example of an expansive bohemian enclosed dining room in Paris with white walls, medium hardwood flooring, a standard fireplace and a stone fireplace surround.
This is an example of an expansive bohemian enclosed dining room in Paris with white walls, medium hardwood flooring, a standard fireplace and a stone fireplace surround.
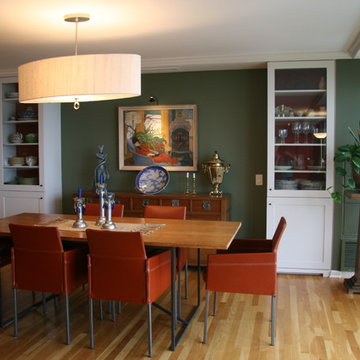
Design ideas for a medium sized bohemian kitchen/dining room in Chicago with green walls, light hardwood flooring and brown floors.
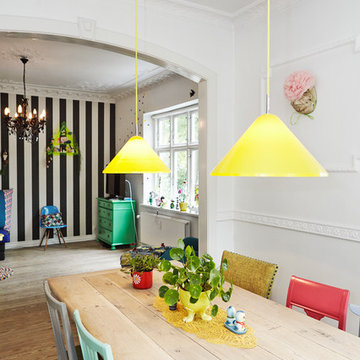
Mia Mortensen © 2016 Houzz
Photo of a medium sized bohemian dining room in Wiltshire with white walls and medium hardwood flooring.
Photo of a medium sized bohemian dining room in Wiltshire with white walls and medium hardwood flooring.
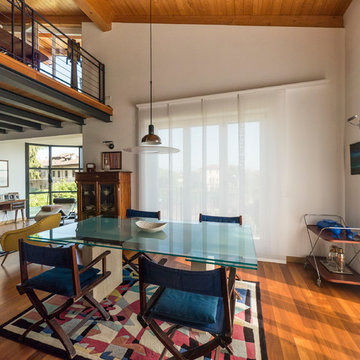
Inspiration for a large bohemian dining room in Milan with white walls and medium hardwood flooring.
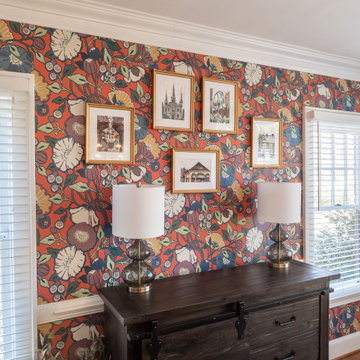
Design ideas for a medium sized bohemian enclosed dining room in Raleigh with multi-coloured walls, medium hardwood flooring and wallpapered walls.
Premium Eclectic Dining Room Ideas and Designs
7
