Premium Entrance with Green Walls Ideas and Designs
Refine by:
Budget
Sort by:Popular Today
1 - 20 of 531 photos
Item 1 of 3

The clients bought a new construction house in Bay Head, NJ with an architectural style that was very traditional and quite formal, not beachy. For our design process I created the story that the house was owned by a successful ship captain who had traveled the world and brought back furniture and artifacts for his home. The furniture choices were mainly based on English style pieces and then we incorporated a lot of accessories from Asia and Africa. The only nod we really made to “beachy” style was to do some art with beach scenes and/or bathing beauties (original painting in the study) (vintage series of black and white photos of 1940’s bathing scenes, not shown) ,the pillow fabric in the family room has pictures of fish on it , the wallpaper in the study is actually sand dollars and we did a seagull wallpaper in the downstairs bath (not shown).
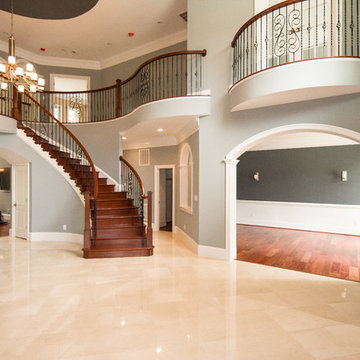
Everything we use to build your home is made of quality materials. Right down to the first thing you touch. The front entry handleset. We would love the opportunity to work with you to build a home we can all be proud of. It's what we have been doing for years and we have a long list of happy customers. Choose DesBuild Construction.
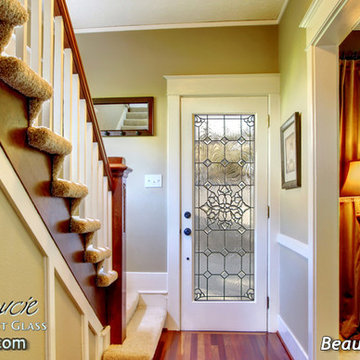
Glass Front Doors, Entry Doors that Make a Statement! Your front door is your home's initial focal point and glass doors by Sans Soucie with frosted, etched glass designs create a unique, custom effect while providing privacy AND light thru exquisite, quality designs! Available any size, all glass front doors are custom made to order and ship worldwide at reasonable prices. Exterior entry door glass will be tempered, dual pane (an equally efficient single 1/2" thick pane is used in our fiberglass doors). Selling both the glass inserts for front doors as well as entry doors with glass, Sans Soucie art glass doors are available in 8 woods and Plastpro fiberglass in both smooth surface or a grain texture, as a slab door or prehung in the jamb - any size. From simple frosted glass effects to our more extravagant 3D sculpture carved, painted and stained glass .. and everything in between, Sans Soucie designs are sandblasted different ways creating not only different effects, but different price levels. The "same design, done different" - with no limit to design, there's something for every decor, any style. The privacy you need is created without sacrificing sunlight! Price will vary by design complexity and type of effect: Specialty Glass and Frosted Glass. Inside our fun, easy to use online Glass and Entry Door Designer, you'll get instant pricing on everything as YOU customize your door and glass! When you're all finished designing, you can place your order online! We're here to answer any questions you have so please call (877) 331-339 to speak to a knowledgeable representative! Doors ship worldwide at reasonable prices from Palm Desert, California with delivery time ranges between 3-8 weeks depending on door material and glass effect selected. (Doug Fir or Fiberglass in Frosted Effects allow 3 weeks, Specialty Woods and Glass [2D, 3D, Leaded] will require approx. 8 weeks).

The homeowner loves having a back door that connects her kitchen to her back patio. In our design, we included a simple custom bench for changing shoes.
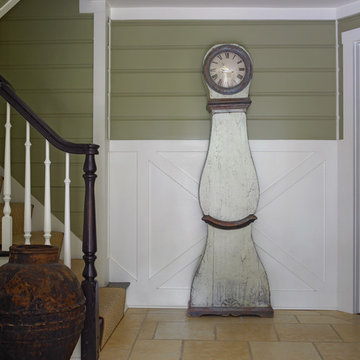
photo by Ellen McDermott
Medium sized country foyer in New York with green walls, limestone flooring and a single front door.
Medium sized country foyer in New York with green walls, limestone flooring and a single front door.
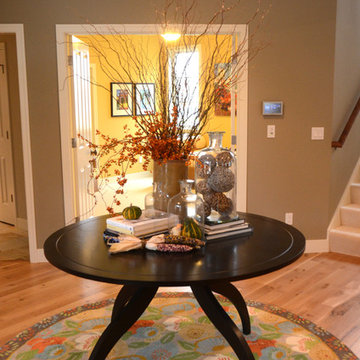
Fantastic, fun new family home in quaint Douglas, Michigan. A transitional open-concept house showcasing a hallway with a round dark wooden table, a round colorful floral area rug, fall themed decor, medium toned wooden floors, and dark beige walls.
Home located in Douglas, Michigan. Designed by Bayberry Cottage who also serves South Haven, Kalamazoo, Saugatuck, St Joseph, & Holland.
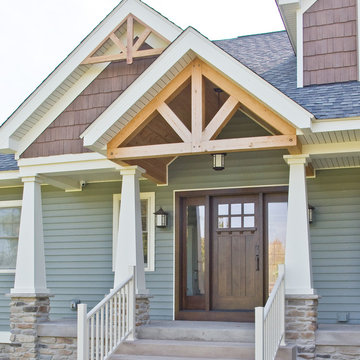
#HZ60
Custom Craftsman Style Front Door
Quartersawn White Oak
Solid Wood
Coffee Brown Stain
Dentil Shelf
Clear Insulated Glass
Two Full View Sidelites
Emtek Arts and Crafts Entry Handle in Oil Rubbed Bronze
Call us for a quote on your door project
419-684-9582
Visit https://www.door.cc

This 1919 bungalow was lovingly taken care of but just needed a few things to make it complete. The owner, an avid gardener wanted someplace to bring in plants during the winter months. This small addition accomplishes many things in one small footprint. This potting room, just off the dining room, doubles as a mudroom. Design by Meriwether Felt, Photos by Susan Gilmore
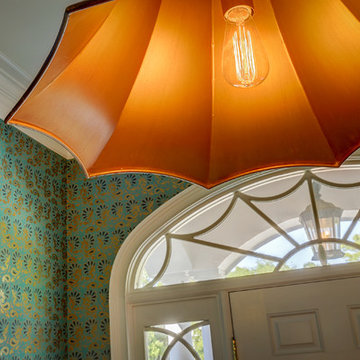
Mark Steelman Photography
Photo of a medium sized bohemian foyer in Chicago with green walls, light hardwood flooring, a single front door and a white front door.
Photo of a medium sized bohemian foyer in Chicago with green walls, light hardwood flooring, a single front door and a white front door.
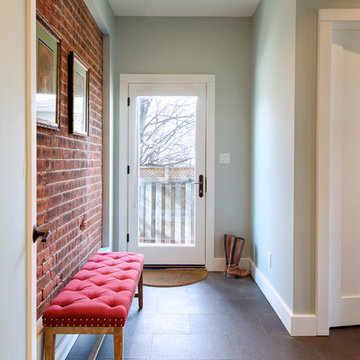
Andrew Snow
This is an example of a medium sized modern boot room in Toronto with green walls, ceramic flooring, a single front door and a white front door.
This is an example of a medium sized modern boot room in Toronto with green walls, ceramic flooring, a single front door and a white front door.
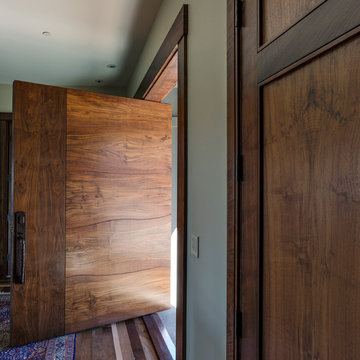
Thomas Del Brase Photography
Photo of a large contemporary front door in Other with green walls, medium hardwood flooring, a pivot front door and a dark wood front door.
Photo of a large contemporary front door in Other with green walls, medium hardwood flooring, a pivot front door and a dark wood front door.
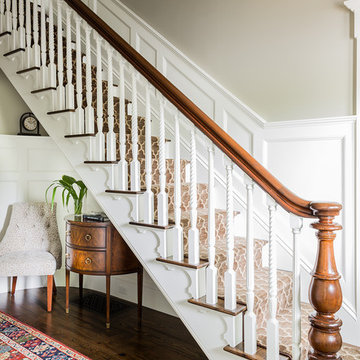
Simple stick-style staircase balusters on the staircase were replaced with alternating vertical and spiral fluted balusters inspired by the roped corner boards on the home’s exterior. Scrolled skirt boards were added to the stairs, modeled after the Italianate brackets on home’s exterior. The stair treads and flooring were replaced with reclaimed antique oak. The handrail and newel posts were re-used. High wainscot paneling add formality and character.
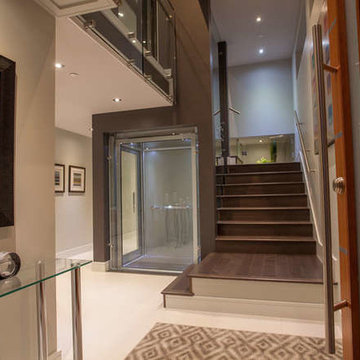
This is an example of a medium sized modern foyer in Vancouver with green walls, porcelain flooring, a single front door and a medium wood front door.
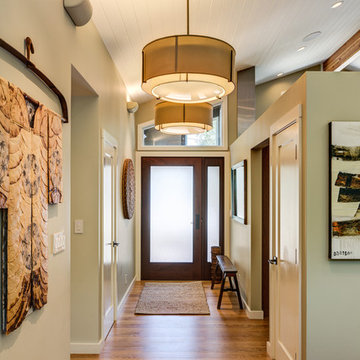
Custom glass doors flood the entryway with natural light.
Photo of a medium sized world-inspired foyer in San Francisco with green walls, light hardwood flooring, a single front door and a dark wood front door.
Photo of a medium sized world-inspired foyer in San Francisco with green walls, light hardwood flooring, a single front door and a dark wood front door.
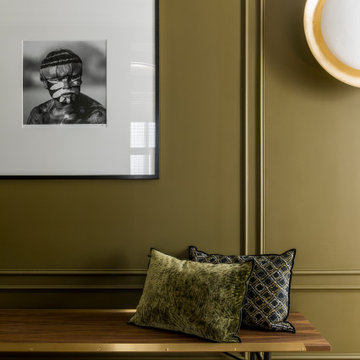
Photo : Romain Ricard
Design ideas for a large contemporary foyer in Paris with green walls, light hardwood flooring, a double front door, a green front door, beige floors and wainscoting.
Design ideas for a large contemporary foyer in Paris with green walls, light hardwood flooring, a double front door, a green front door, beige floors and wainscoting.
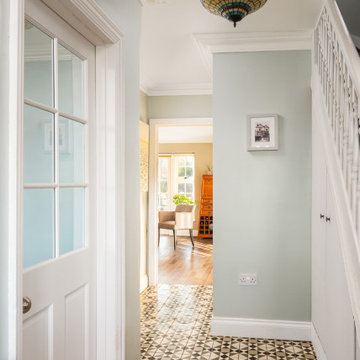
Design ideas for a medium sized hallway in Berkshire with green walls, ceramic flooring, a single front door, a yellow front door and grey floors.
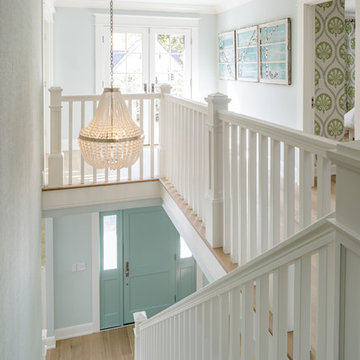
Lincoln Barbour
Inspiration for a medium sized classic foyer in Portland with green walls, light hardwood flooring, a single front door, a green front door and brown floors.
Inspiration for a medium sized classic foyer in Portland with green walls, light hardwood flooring, a single front door, a green front door and brown floors.
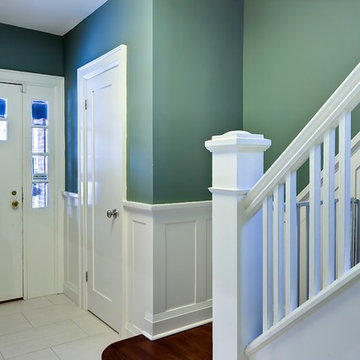
Photo of a small classic foyer in Toronto with green walls, porcelain flooring, a single front door and a white front door.
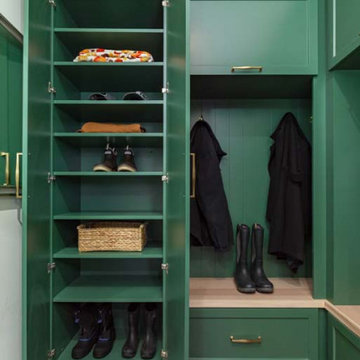
Photo of a large country boot room in New York with green walls, ceramic flooring, a single front door and brown floors.
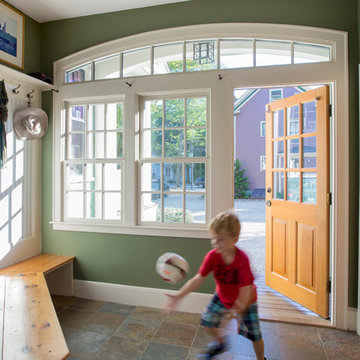
“A home should reflect the people who live in it,” says Mat Cummings of Cummings Architects. In this case, the home in question is the one where he and his family live, and it reflects their warm and creative personalities perfectly.
From unique windows and circular rooms with hand-painted ceiling murals to distinctive indoor balcony spaces and a stunning outdoor entertaining space that manages to feel simultaneously grand and intimate, this is a home full of special details and delightful surprises. The design marries casual sophistication with smart functionality resulting in a home that is perfectly suited to everyday living and entertaining.
Premium Entrance with Green Walls Ideas and Designs
1