Premium Entrance with Green Walls Ideas and Designs
Refine by:
Budget
Sort by:Popular Today
61 - 80 of 535 photos
Item 1 of 3
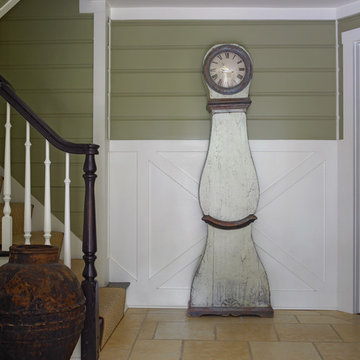
photo by Ellen McDermott
Medium sized country foyer in New York with green walls, limestone flooring and a single front door.
Medium sized country foyer in New York with green walls, limestone flooring and a single front door.
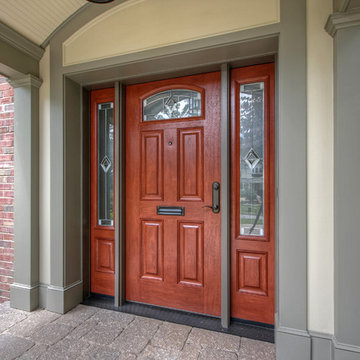
A Glendale, MO home gains pleasing depth and beauty with a covered front porch and new door that are also designed for accessibility. The fiberglass door by Provia is Signet Mahogany in Toffee, with a zero-clearance floor jamb for accessibility.
Photo by Toby Weiss for Mosby Building Arts.
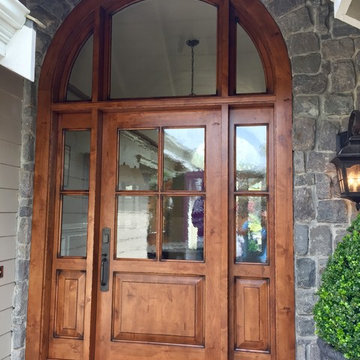
Antigua Doors
Photo of a large classic front door in San Francisco with green walls, slate flooring, a single front door, a medium wood front door and grey floors.
Photo of a large classic front door in San Francisco with green walls, slate flooring, a single front door, a medium wood front door and grey floors.
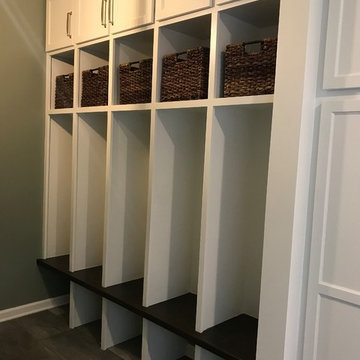
Mud room family custom built in cubbies. Built in pantry/ storage. Wicker basket storage.
This is an example of a medium sized contemporary boot room in New York with green walls, porcelain flooring and grey floors.
This is an example of a medium sized contemporary boot room in New York with green walls, porcelain flooring and grey floors.
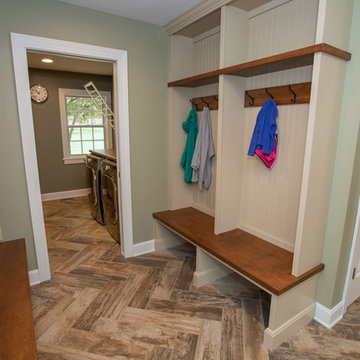
This is an example of a large traditional boot room in Cincinnati with green walls, medium hardwood flooring, a single front door, a white front door and brown floors.
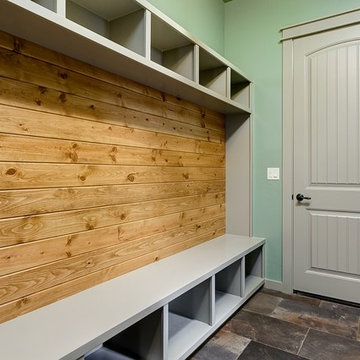
Doug Petersen Photography
Inspiration for a large classic boot room in Boise with green walls, slate flooring, a single front door and a grey front door.
Inspiration for a large classic boot room in Boise with green walls, slate flooring, a single front door and a grey front door.
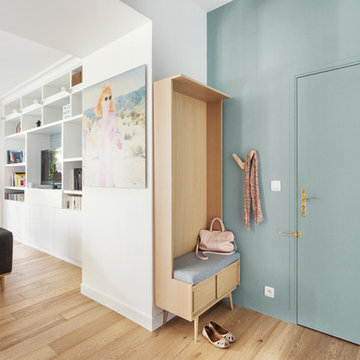
Entrée avec meuble conçu sur mesure
Photo of a medium sized scandinavian foyer in Marseille with green walls, light hardwood flooring, a single front door and feature lighting.
Photo of a medium sized scandinavian foyer in Marseille with green walls, light hardwood flooring, a single front door and feature lighting.
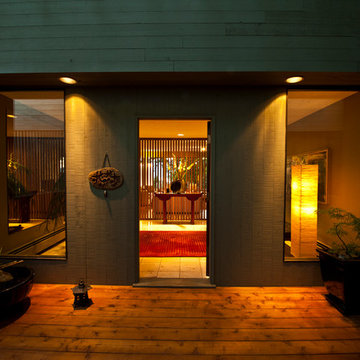
View of front entry to main house
Design ideas for a large modern foyer in Vancouver with green walls, travertine flooring, a single front door and a medium wood front door.
Design ideas for a large modern foyer in Vancouver with green walls, travertine flooring, a single front door and a medium wood front door.
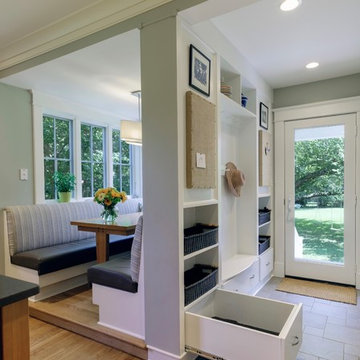
Mudroom drawers borrow room from under built-in seating
Michael S. Koryta
Photo of a medium sized farmhouse boot room in Baltimore with ceramic flooring, grey floors, green walls, a single front door and a glass front door.
Photo of a medium sized farmhouse boot room in Baltimore with ceramic flooring, grey floors, green walls, a single front door and a glass front door.
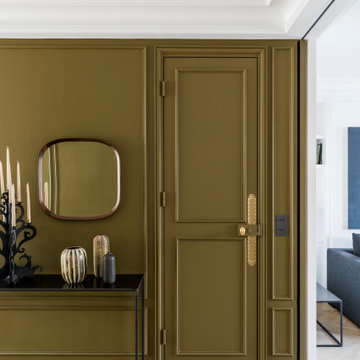
Photo : Romain Ricard
Design ideas for a large contemporary foyer in Paris with green walls, light hardwood flooring, a double front door, a green front door, beige floors and wainscoting.
Design ideas for a large contemporary foyer in Paris with green walls, light hardwood flooring, a double front door, a green front door, beige floors and wainscoting.
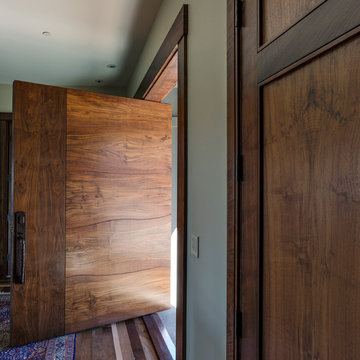
Thomas Del Brase Photography
Photo of a large contemporary front door in Other with green walls, medium hardwood flooring, a pivot front door and a dark wood front door.
Photo of a large contemporary front door in Other with green walls, medium hardwood flooring, a pivot front door and a dark wood front door.
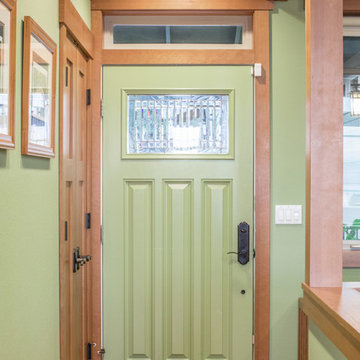
Our clients sought classic Craftsman styling to accentuate the one-of-kind view their from their land.
At 2,200 sf, this single-family home marries traditional craftsman style with modern energy efficiency and design. A Built Green Level 5, the home features an extremely efficient Heat Return Ventilation system, amazing indoor air quality, thermal solar hot water, solar panels, hydronic radiant in-floor heat, warm wood interior detailing, timeless built-in cabinetry, and tastefully placed wood coffered ceilings.
Built on a steep slope, the top floor garage and entry work with the challenges of this site to welcome you into a wonderful Pacific Northwest Craftsman home.
Photo by: Poppi Photography
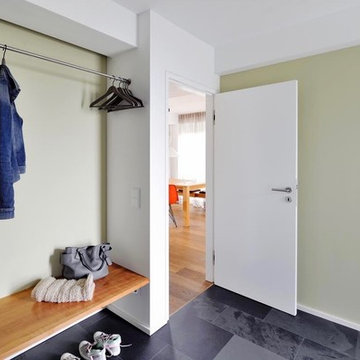
Jens Bruchhaus
Medium sized modern foyer in Munich with green walls, granite flooring, a single front door, a white front door and grey floors.
Medium sized modern foyer in Munich with green walls, granite flooring, a single front door, a white front door and grey floors.
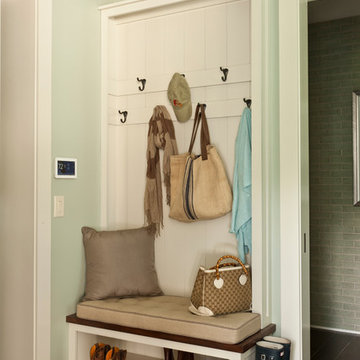
Laurey Glenn
Design ideas for a large farmhouse boot room in Nashville with green walls and dark hardwood flooring.
Design ideas for a large farmhouse boot room in Nashville with green walls and dark hardwood flooring.
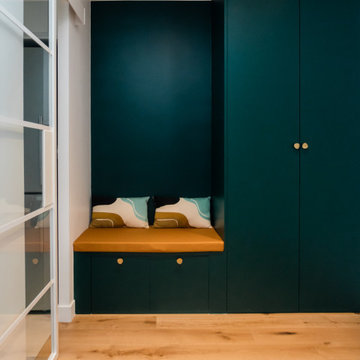
Dans l’entrée, nos artisans ont posé un sublime parquet Maison Bineau qui s’harmonise parfaitement avec la couleur vert vitaminée de la penderie tout hauteur avec banquette intégrée et les coussins colorés.
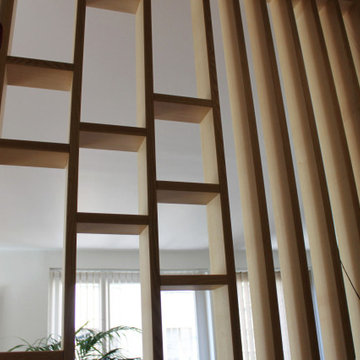
Photo of a large contemporary foyer in Marseille with green walls, dark hardwood flooring, a double front door, a green front door and orange floors.
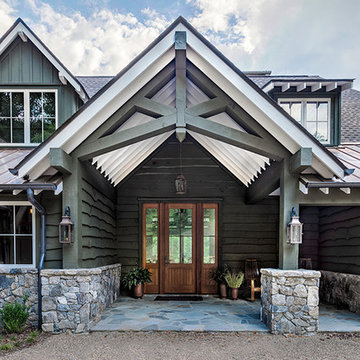
This light and airy lake house features an open plan and refined, clean lines that are reflected throughout in details like reclaimed wide plank heart pine floors, shiplap walls, V-groove ceilings and concealed cabinetry. The home's exterior combines Doggett Mountain stone with board and batten siding, accented by a copper roof.
Photography by Rebecca Lehde, Inspiro 8 Studios.
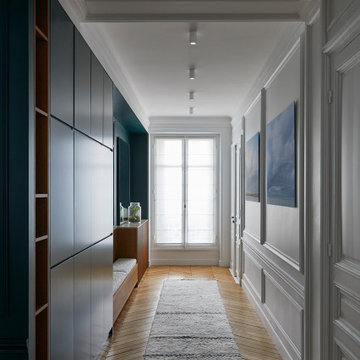
This is an example of a large contemporary foyer in Paris with green walls, light hardwood flooring, a double front door, a white front door, brown floors and wainscoting.
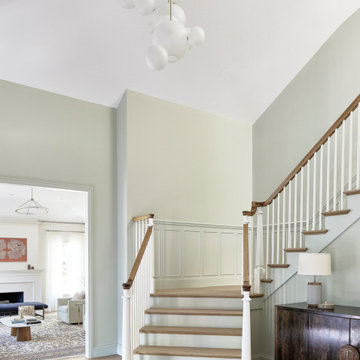
Photo of a large modern foyer in San Francisco with green walls, light hardwood flooring, a double front door and a vaulted ceiling.
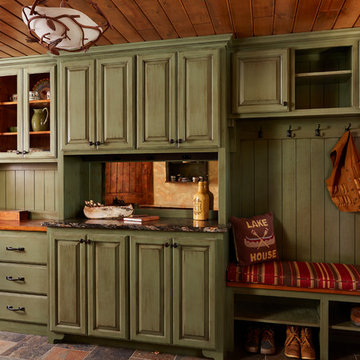
Mudroom/Entry. Remodel.
Photography by Alyssa Lee
Photo of a large rustic boot room in Minneapolis with slate flooring, green walls and multi-coloured floors.
Photo of a large rustic boot room in Minneapolis with slate flooring, green walls and multi-coloured floors.
Premium Entrance with Green Walls Ideas and Designs
4