Premium Entrance with Green Walls Ideas and Designs
Refine by:
Budget
Sort by:Popular Today
121 - 140 of 535 photos
Item 1 of 3
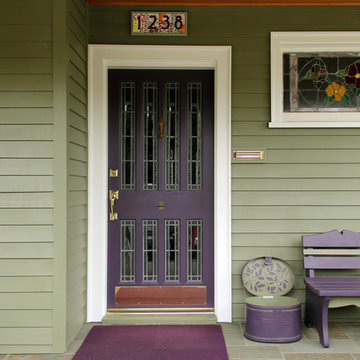
Inspiration for a medium sized classic front door in Seattle with green walls, slate flooring, a single front door and a purple front door.
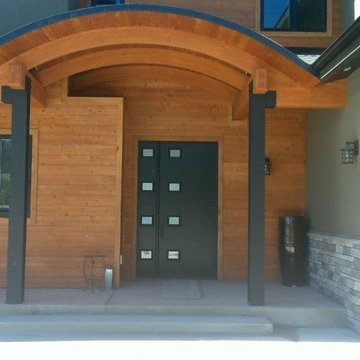
Buena Vista Builders, Inc.
This is an example of a medium sized contemporary front door in Other with green walls, concrete flooring, a single front door and a black front door.
This is an example of a medium sized contemporary front door in Other with green walls, concrete flooring, a single front door and a black front door.
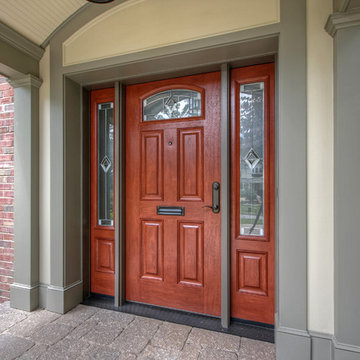
A Glendale, MO home gains pleasing depth and beauty with a covered front porch and new door that are also designed for accessibility. The fiberglass door by Provia is Signet Mahogany in Toffee, with a zero-clearance floor jamb for accessibility.
Photo by Toby Weiss for Mosby Building Arts.
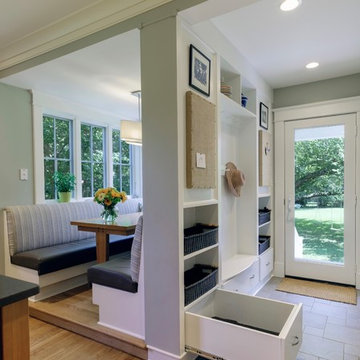
Mudroom drawers borrow room from under built-in seating
Michael S. Koryta
Photo of a medium sized farmhouse boot room in Baltimore with ceramic flooring, grey floors, green walls, a single front door and a glass front door.
Photo of a medium sized farmhouse boot room in Baltimore with ceramic flooring, grey floors, green walls, a single front door and a glass front door.
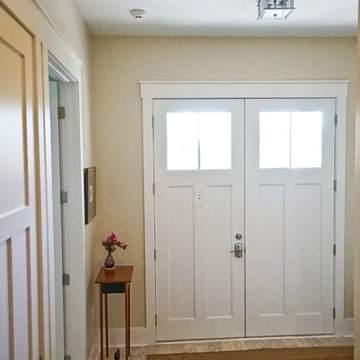
Captured Moments Photography
Inspiration for a medium sized coastal front door in Charleston with green walls, a double front door and a white front door.
Inspiration for a medium sized coastal front door in Charleston with green walls, a double front door and a white front door.
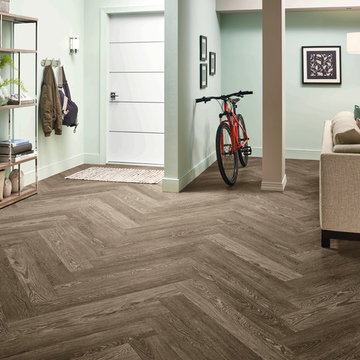
Inspiration for a medium sized contemporary foyer in Boston with green walls, dark hardwood flooring, a single front door, a white front door and brown floors.
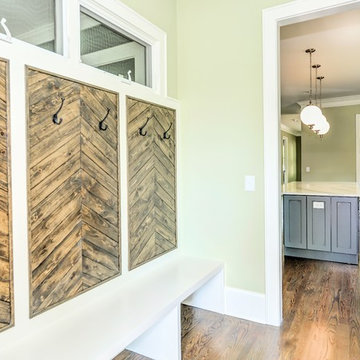
Design ideas for a medium sized traditional boot room in Atlanta with green walls, medium hardwood flooring and brown floors.
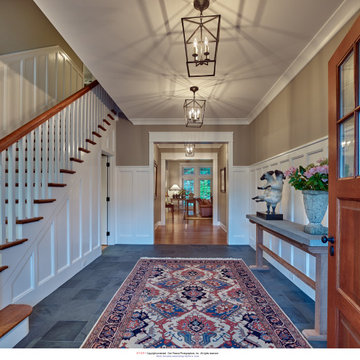
entry foyer
This is an example of a medium sized traditional foyer with green walls, slate flooring, a single front door, a medium wood front door and grey floors.
This is an example of a medium sized traditional foyer with green walls, slate flooring, a single front door, a medium wood front door and grey floors.
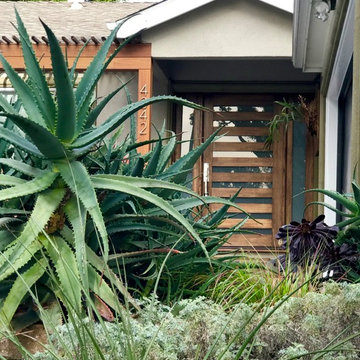
Drought tolerant low water and California Native plantings.
Design ideas for a medium sized modern front door in Los Angeles with green walls, ceramic flooring, a single front door, a medium wood front door and multi-coloured floors.
Design ideas for a medium sized modern front door in Los Angeles with green walls, ceramic flooring, a single front door, a medium wood front door and multi-coloured floors.
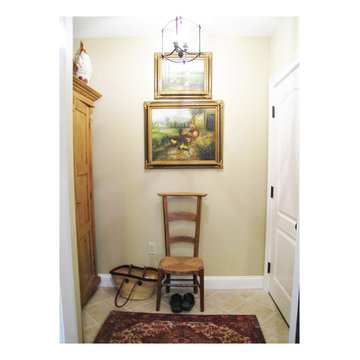
John Albright
Inspiration for a medium sized classic foyer in Boston with green walls, dark hardwood flooring, a single front door and a dark wood front door.
Inspiration for a medium sized classic foyer in Boston with green walls, dark hardwood flooring, a single front door and a dark wood front door.
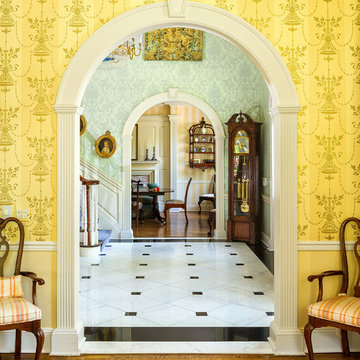
© Aaron Thompson
Photo of a large traditional foyer in New York with green walls and granite flooring.
Photo of a large traditional foyer in New York with green walls and granite flooring.
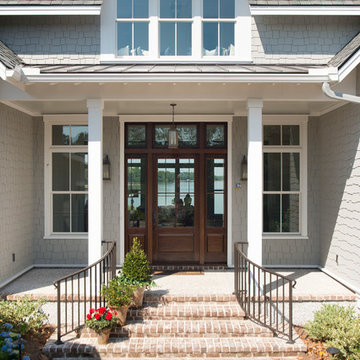
Rob Kaufman
This is an example of a large classic front door in Atlanta with green walls, brick flooring, a single front door, a dark wood front door and red floors.
This is an example of a large classic front door in Atlanta with green walls, brick flooring, a single front door, a dark wood front door and red floors.
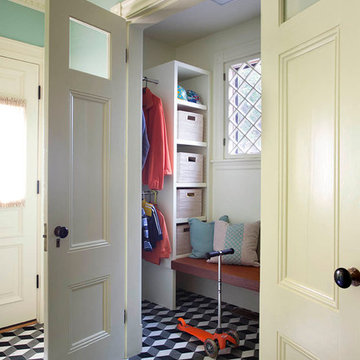
Heidi Pribell Interiors puts a fresh twist on classic design serving the major Boston metro area. By blending grandeur with bohemian flair, Heidi creates inviting interiors with an elegant and sophisticated appeal. Confident in mixing eras, style and color, she brings her expertise and love of antiques, art and objects to every project.
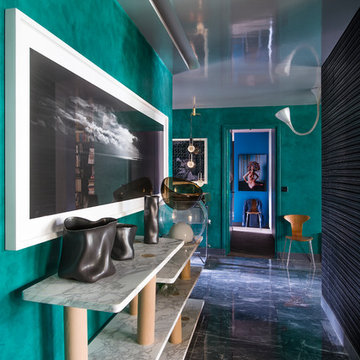
Frédéric Ducout
L’ entrée se colore d’un revêtement contrasté en résine vert Véronèse Signature Murale où s’affiche une grande photogra- phie, Electric cinema IX noir et blanc de Tom Fecht, Galerie Downtown Paris. La console Skeleton en plateau de marbre et montants en cèdre s’impose en création originale de Fabrice Ausset, édition Philippe Hurel. Porcelaines japonaises émail- lées noires de Hyeyong Kim, Galerie Downtown Paris, et ma- jestueuse lampe Giova de Gae Aulenti. Fixée au plafond, l’ap- plique Pipe en tube acier flexible d’Herzog et De Meuron. Le sol au décor en diabolo est en Marble Bardiglio Bleu, joints noirs.

The new entry addition sports charred wood columns leading to a nw interior stairway connecting the main level on the 2nd floor. There used to be an exterior stair that rotted. Interior shots to follow.
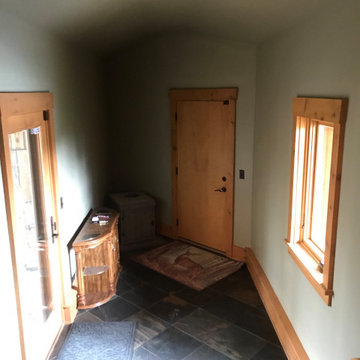
Upon Completion
Photo of a medium sized classic hallway in Chicago with green walls, slate flooring, a single front door, a light wood front door, brown floors, a wood ceiling and wood walls.
Photo of a medium sized classic hallway in Chicago with green walls, slate flooring, a single front door, a light wood front door, brown floors, a wood ceiling and wood walls.
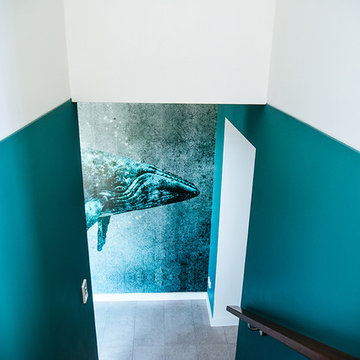
Inspiration for a medium sized nautical front door in Brisbane with a single front door, a glass front door, green walls, porcelain flooring and grey floors.
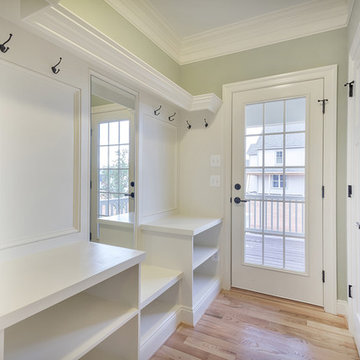
Unique Craftsmanstyle home in Crozet, Virginia with inviting covered front porch, stone accents and fine details throughout.
This is an example of a traditional boot room in Other with green walls, light hardwood flooring, a stable front door, a white front door and brown floors.
This is an example of a traditional boot room in Other with green walls, light hardwood flooring, a stable front door, a white front door and brown floors.
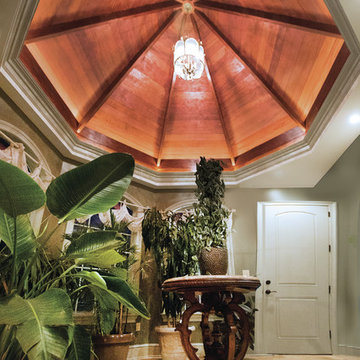
The owners of this beautiful estate home needed additional storage space and desired a private entry and parking space for family and friends. The new carriage house addition includes a gated entrance and parking for three vehicles, as well as a turreted entrance foyer, gallery space, and executive office with custom wood paneling and stone fireplace.
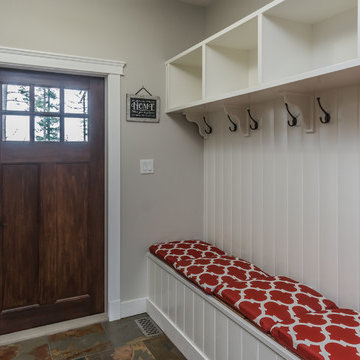
This large entry with a fiber glass wood textured door with 2 side light and a transon window looked out at the deck. When coming into this house you looked into the great room and had ceiling heights of 18 feet and a balcony above. the floor was finished with slate tile making for a durable surface to enter into. The second entry was a mudroom with built in shelving and a bench seat to kick off your shoes at.
Premium Entrance with Green Walls Ideas and Designs
7