Premium Games Room with Medium Hardwood Flooring Ideas and Designs
Refine by:
Budget
Sort by:Popular Today
181 - 200 of 11,875 photos
Item 1 of 3
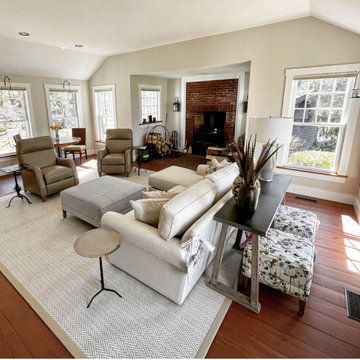
Large farmhouse enclosed games room in New York with beige walls, medium hardwood flooring, a wood burning stove, a brick fireplace surround, a freestanding tv and a coffered ceiling.
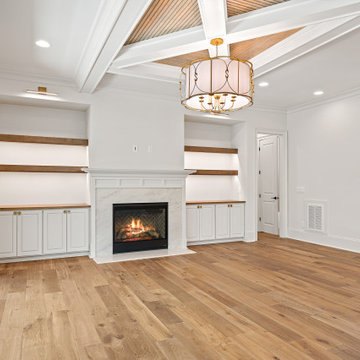
Design ideas for a large classic open plan games room in Raleigh with white walls, medium hardwood flooring, a standard fireplace, a stone fireplace surround, a wall mounted tv, brown floors and a coffered ceiling.
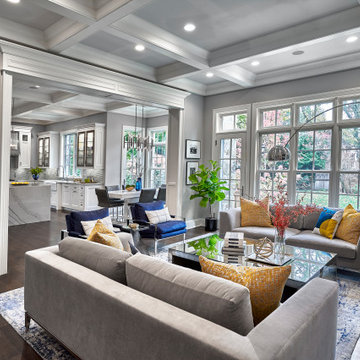
For the family room of this project, our client's wanted an comfortable, yet upscale space where to be used by family members as well as guests. This room boasts a symmetrical floor plan and neutral back drop accented with splashes of blue and gold.
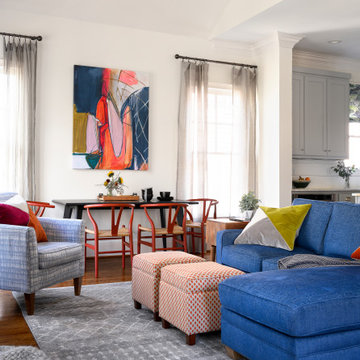
Design ideas for a traditional games room in Atlanta with medium hardwood flooring.
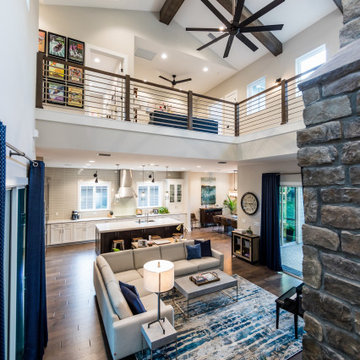
DreamDesign®25, Springmoor House, is a modern rustic farmhouse and courtyard-style home. A semi-detached guest suite (which can also be used as a studio, office, pool house or other function) with separate entrance is the front of the house adjacent to a gated entry. In the courtyard, a pool and spa create a private retreat. The main house is approximately 2500 SF and includes four bedrooms and 2 1/2 baths. The design centerpiece is the two-story great room with asymmetrical stone fireplace and wrap-around staircase and balcony. A modern open-concept kitchen with large island and Thermador appliances is open to both great and dining rooms. The first-floor master suite is serene and modern with vaulted ceilings, floating vanity and open shower.
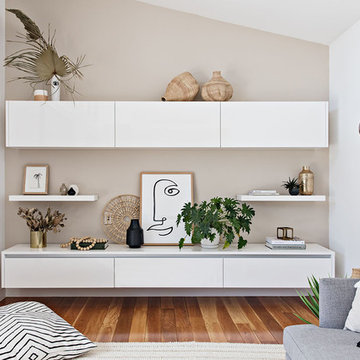
A tribal coastal living room with a neutral palette and layered natural textures.
Photography by The Palm Co
Inspiration for a medium sized beach style open plan games room in Sydney with white walls, medium hardwood flooring, no fireplace, no tv and brown floors.
Inspiration for a medium sized beach style open plan games room in Sydney with white walls, medium hardwood flooring, no fireplace, no tv and brown floors.
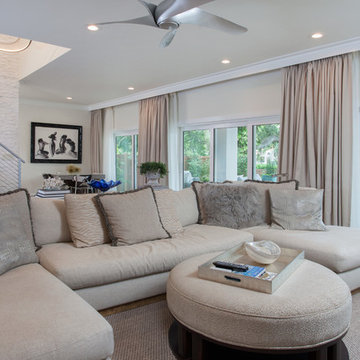
The large Family Room is planned as a lounge space with a u shaped sectional, cocktail ottoman and open view of the rear lanai and pool. The clean low lines of the sectional prevent the furniture from obstructing the view within this open space plan. A Breakfast Table in the rear corner doubles as a work space or gaming table effortlessly.
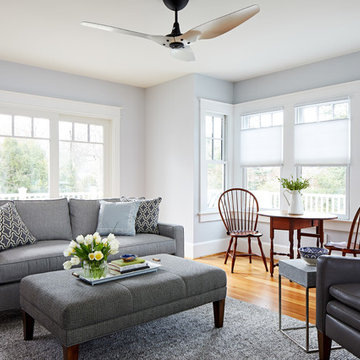
Inspiration for a medium sized classic enclosed games room in DC Metro with blue walls and medium hardwood flooring.
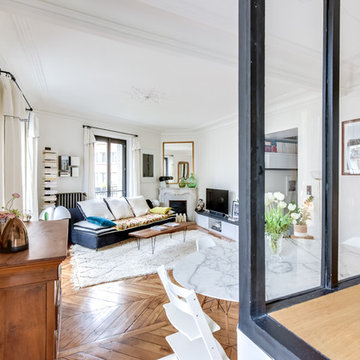
Shootin
Design ideas for a large contemporary open plan games room in Paris with white walls, medium hardwood flooring, a corner fireplace, a plastered fireplace surround, a freestanding tv and brown floors.
Design ideas for a large contemporary open plan games room in Paris with white walls, medium hardwood flooring, a corner fireplace, a plastered fireplace surround, a freestanding tv and brown floors.
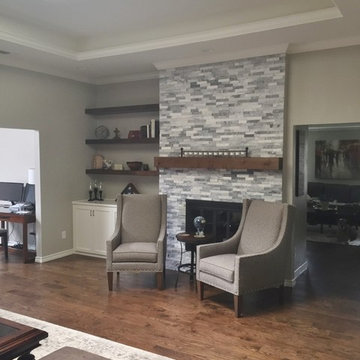
The kitchen and family room in this 1980's custom home was completely gutted and updated to create a light and bright transitional living, eating and dining area. Several walls were removed throughout the area creating an open space that easily flows throughout the first floor. The fireplace was refaced with stacked stone and the dated built-ins were replaced by floating shelving.
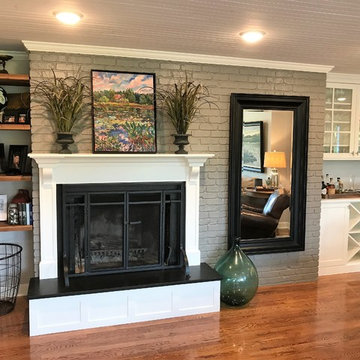
Our goal for this project was to make the kitchen larger with more work space and make the space brighter. We built Transitional, full overlay cabinets with shaker doors and painted the perimeter cabinets with Simple White (Benjamin Moore) with a Leathered Absolute Black Granite countertop. The Island is painted Software (Sherwin Williams) with a Rustic Pecan Countertop. We also Built a custom Dry bar, window seat in the living area and added a beautiful Fireplace mantle with floating shelves. This space is functional, bright and the perfect space for entertaining Family and Friends!

Rebecca Purdy Design | Toronto Interior Design | Entire Home Renovation | Architect Endes Design Inc. | Contractor Doug Householder | Photography Leeworkstudio, Katrina Lee
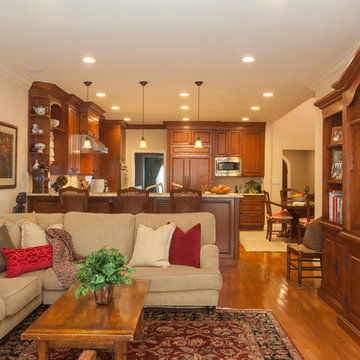
We were excited when the homeowners of this project approached us to help them with their whole house remodel as this is a historic preservation project. The historical society has approved this remodel. As part of that distinction we had to honor the original look of the home; keeping the façade updated but intact. For example the doors and windows are new but they were made as replicas to the originals. The homeowners were relocating from the Inland Empire to be closer to their daughter and grandchildren. One of their requests was additional living space. In order to achieve this we added a second story to the home while ensuring that it was in character with the original structure. The interior of the home is all new. It features all new plumbing, electrical and HVAC. Although the home is a Spanish Revival the homeowners style on the interior of the home is very traditional. The project features a home gym as it is important to the homeowners to stay healthy and fit. The kitchen / great room was designed so that the homewoners could spend time with their daughter and her children. The home features two master bedroom suites. One is upstairs and the other one is down stairs. The homeowners prefer to use the downstairs version as they are not forced to use the stairs. They have left the upstairs master suite as a guest suite.
Enjoy some of the before and after images of this project:
http://www.houzz.com/discussions/3549200/old-garage-office-turned-gym-in-los-angeles
http://www.houzz.com/discussions/3558821/la-face-lift-for-the-patio
http://www.houzz.com/discussions/3569717/la-kitchen-remodel
http://www.houzz.com/discussions/3579013/los-angeles-entry-hall
http://www.houzz.com/discussions/3592549/exterior-shots-of-a-whole-house-remodel-in-la
http://www.houzz.com/discussions/3607481/living-dining-rooms-become-a-library-and-formal-dining-room-in-la
http://www.houzz.com/discussions/3628842/bathroom-makeover-in-los-angeles-ca
http://www.houzz.com/discussions/3640770/sweet-dreams-la-bedroom-remodels
Exterior: Approved by the historical society as a Spanish Revival, the second story of this home was an addition. All of the windows and doors were replicated to match the original styling of the house. The roof is a combination of Gable and Hip and is made of red clay tile. The arched door and windows are typical of Spanish Revival. The home also features a Juliette Balcony and window.
Library / Living Room: The library offers Pocket Doors and custom bookcases.
Powder Room: This powder room has a black toilet and Herringbone travertine.
Kitchen: This kitchen was designed for someone who likes to cook! It features a Pot Filler, a peninsula and an island, a prep sink in the island, and cookbook storage on the end of the peninsula. The homeowners opted for a mix of stainless and paneled appliances. Although they have a formal dining room they wanted a casual breakfast area to enjoy informal meals with their grandchildren. The kitchen also utilizes a mix of recessed lighting and pendant lights. A wine refrigerator and outlets conveniently located on the island and around the backsplash are the modern updates that were important to the homeowners.
Master bath: The master bath enjoys both a soaking tub and a large shower with body sprayers and hand held. For privacy, the bidet was placed in a water closet next to the shower. There is plenty of counter space in this bathroom which even includes a makeup table.
Staircase: The staircase features a decorative niche
Upstairs master suite: The upstairs master suite features the Juliette balcony
Outside: Wanting to take advantage of southern California living the homeowners requested an outdoor kitchen complete with retractable awning. The fountain and lounging furniture keep it light.
Home gym: This gym comes completed with rubberized floor covering and dedicated bathroom. It also features its own HVAC system and wall mounted TV.
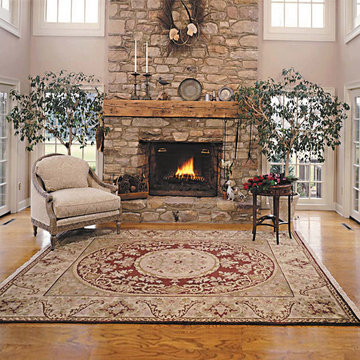
Nejad Rugs hand made knotted Savonneri rug in clients' beautifully designed great room
Nejad Rug Design available in sizes from 2'x3' to 12'x18' including rounds, squares and hall & stair runners
Oriental Rug Designers, Manufacturers & Wholesalers
www.nejad.com 215-348-1255 Over 32 Years
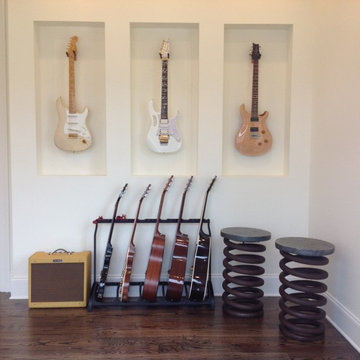
Photo of a medium sized traditional enclosed games room in Orange County with a music area, white walls, medium hardwood flooring, no fireplace and no tv.
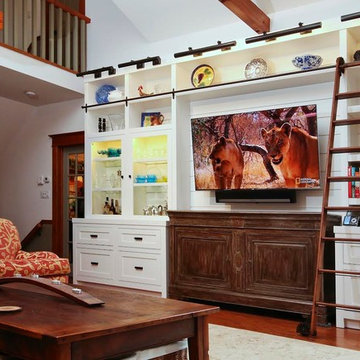
Design ideas for a medium sized rural open plan games room in Orange County with white walls, medium hardwood flooring, a wall mounted tv, a standard fireplace and a brick fireplace surround.
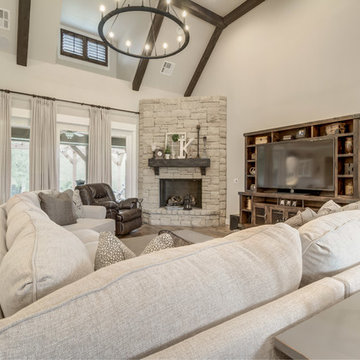
This is an example of a large farmhouse open plan games room in Oklahoma City with grey walls, medium hardwood flooring, a corner fireplace, a stone fireplace surround and a freestanding tv.
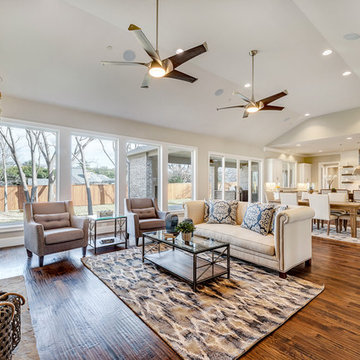
A transitional home designed and built by Garabedian Properties, a luxury custom home builder in Southlake, Texas. Photos by Realty Pro Shots
Design ideas for a large classic open plan games room in Dallas with medium hardwood flooring, a standard fireplace, a stone fireplace surround and a wall mounted tv.
Design ideas for a large classic open plan games room in Dallas with medium hardwood flooring, a standard fireplace, a stone fireplace surround and a wall mounted tv.
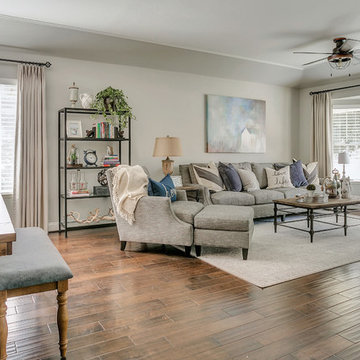
RUSTIC GLAM
Time Frame: 5 Weeks // Budget: $16,000 // Design Fee: $1,250
After purchasing a new home in north Upland, this young couple enlisted me to help create a warm, relaxing environment in their living/dining space. They didn’t want anything too fussy or formal. They wanted a comfortable space to entertain, play cards and watch TV. I had a good foundation of dark wood floors and grey walls to work with. Everything else was newly purchased. Instead of a formal dining room, they requested a more relaxed space to hang out with friends. I had a custom L-shaped banquette made in a slate blue velvet and a glamorous statement chandelier installed for a wow factor. The bench came as part of the table set, but I had it reupholstered in the same fabric as the banquette. A ceiling fan and a new entry light were installed to reinforce the rustic vibe. Elegant, yet comfortable furnishings were purchased, custom 2 finger pleat drapes in an oatmeal fabric were hung, and accessories and decor were layered in to create a “lived-in” feeling. Overall, the space is now a great place to relax and hang out with family and friends.

Inspiration for a small traditional open plan games room in Other with a built-in media unit, white walls, medium hardwood flooring and no fireplace.
Premium Games Room with Medium Hardwood Flooring Ideas and Designs
10