Premium Games Room with Medium Hardwood Flooring Ideas and Designs
Refine by:
Budget
Sort by:Popular Today
241 - 260 of 11,875 photos
Item 1 of 3
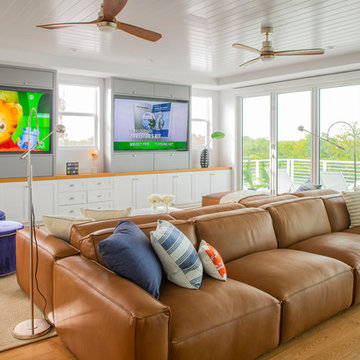
The client was referred to us by the builder to build a vacation home where the family mobile home used to be. Together, we visited Key Largo and once there we understood that the most important thing was to incorporate nature and the sea inside the house. A meeting with the architect took place after and we made a few suggestions that it was taking into consideration as to change the fixed balcony doors by accordion doors or better known as NANA Walls, this detail would bring the ocean inside from the very first moment you walk into the house as if you were traveling in a cruise.
A client's request from the very first day was to have two televisions in the main room, at first I did hesitate about it but then I understood perfectly the purpose and we were fascinated with the final results, it is really impressive!!! and he does not miss any football games, while their children can choose their favorite programs or games. An easy solution to modern times for families to share various interest and time together.
Our purpose from the very first day was to design a more sophisticate style Florida Keys home with a happy vibe for the entire family to enjoy vacationing at a place that had so many good memories for our client and the future generation.
Architecture Photographer : Mattia Bettinelli

Сергей Ананьев
Medium sized contemporary open plan games room in Moscow with black walls, medium hardwood flooring, a standard fireplace, a metal fireplace surround, a wall mounted tv, a reading nook and feature lighting.
Medium sized contemporary open plan games room in Moscow with black walls, medium hardwood flooring, a standard fireplace, a metal fireplace surround, a wall mounted tv, a reading nook and feature lighting.
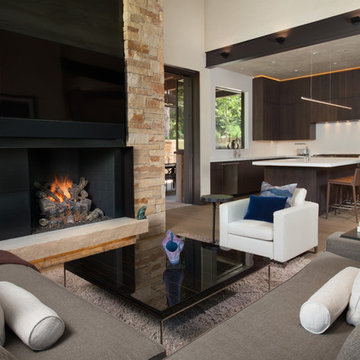
Ric Stovall
Medium sized rustic open plan games room in Denver with white walls, medium hardwood flooring, a standard fireplace, a metal fireplace surround and a wall mounted tv.
Medium sized rustic open plan games room in Denver with white walls, medium hardwood flooring, a standard fireplace, a metal fireplace surround and a wall mounted tv.
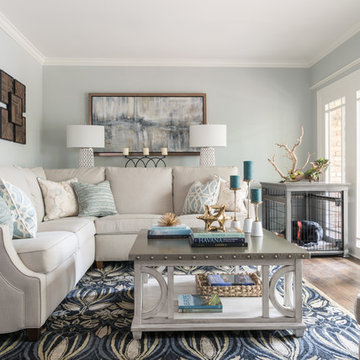
Photos by Michael Hunter Photography
Inspiration for a medium sized traditional open plan games room in Dallas with grey walls, medium hardwood flooring, no fireplace, a wall mounted tv and brown floors.
Inspiration for a medium sized traditional open plan games room in Dallas with grey walls, medium hardwood flooring, no fireplace, a wall mounted tv and brown floors.
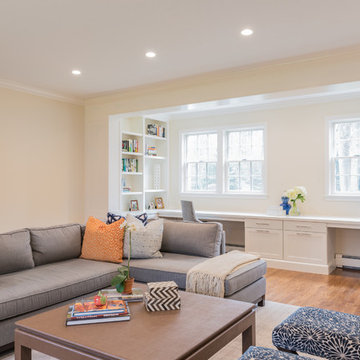
Kayla Lynne Photography
Medium sized classic games room in Boston with yellow walls, medium hardwood flooring, brown floors, a standard fireplace, a wall mounted tv and a stone fireplace surround.
Medium sized classic games room in Boston with yellow walls, medium hardwood flooring, brown floors, a standard fireplace, a wall mounted tv and a stone fireplace surround.

Photo of a large urban open plan games room in Houston with green walls, medium hardwood flooring, a standard fireplace, a brick fireplace surround and a wall mounted tv.
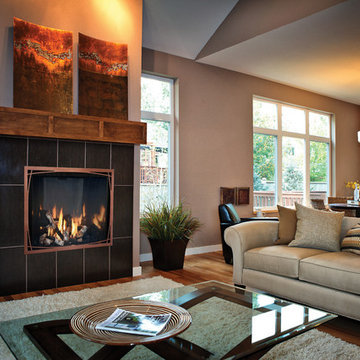
Design ideas for a large classic open plan games room in Cedar Rapids with beige walls, medium hardwood flooring, a standard fireplace, a tiled fireplace surround, a freestanding tv and brown floors.
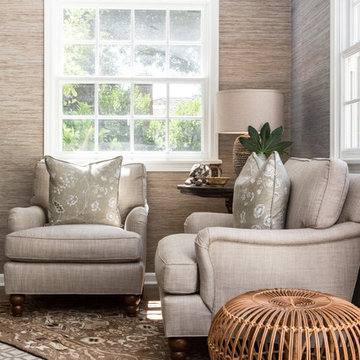
Erika Bierman Photography
www.erikabiermanphotography.com
Inspiration for a medium sized classic open plan games room in Los Angeles with beige walls, medium hardwood flooring, a standard fireplace, a stone fireplace surround and a wall mounted tv.
Inspiration for a medium sized classic open plan games room in Los Angeles with beige walls, medium hardwood flooring, a standard fireplace, a stone fireplace surround and a wall mounted tv.
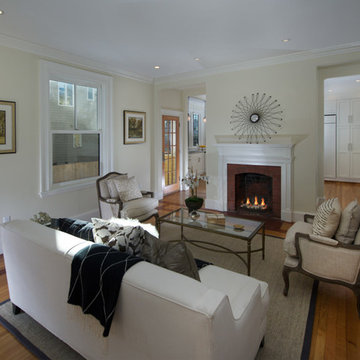
Medium sized victorian open plan games room in Boston with white walls, medium hardwood flooring, a standard fireplace, a brick fireplace surround, no tv and beige floors.
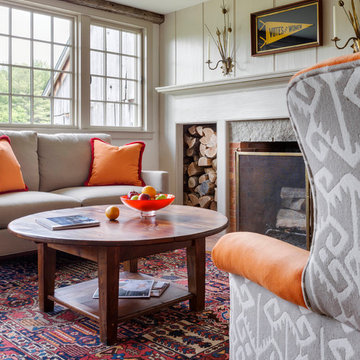
Greg Premru
Photo of a medium sized traditional enclosed games room in Burlington with beige walls, medium hardwood flooring, a standard fireplace and a brick fireplace surround.
Photo of a medium sized traditional enclosed games room in Burlington with beige walls, medium hardwood flooring, a standard fireplace and a brick fireplace surround.
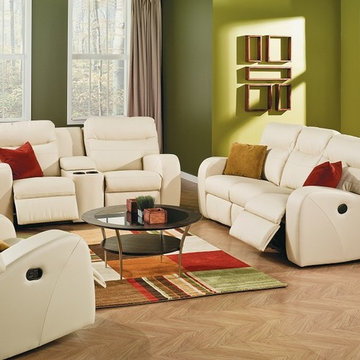
A contemporary leather set that reclines with a full chaise lounger. shown here in a vanilla full top grain leather. This has a manual open. The multi colored throw pillows pick up the hues of the rug.
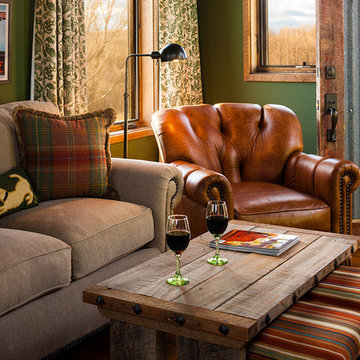
Karl Neumann
This is an example of a large rustic open plan games room in Other with a reading nook, green walls and medium hardwood flooring.
This is an example of a large rustic open plan games room in Other with a reading nook, green walls and medium hardwood flooring.
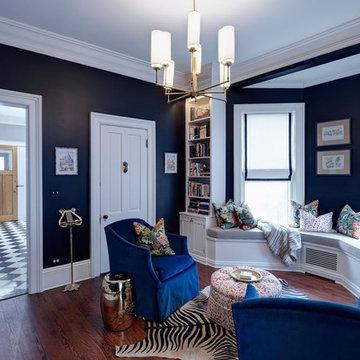
Eric Hausman Photography
Photo of a medium sized classic enclosed games room in Chicago with black walls, medium hardwood flooring, no fireplace and brown floors.
Photo of a medium sized classic enclosed games room in Chicago with black walls, medium hardwood flooring, no fireplace and brown floors.
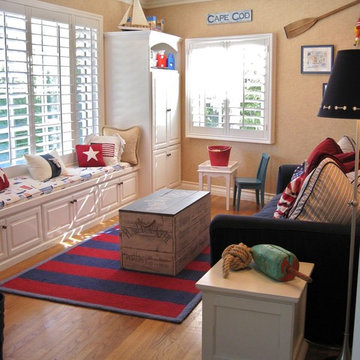
Featured on Houzz in 7 Tips to Combine a Playroom and Guest Room - https://www.houzz.com/ideabooks/5630234/list/7-tips-to-combine-a-playroom-and-guest-room
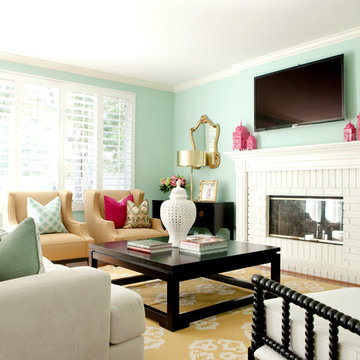
Designed by Alison Royer
Photos: Ashlee Raubach
Inspiration for a medium sized bohemian enclosed games room in Los Angeles with blue walls, medium hardwood flooring, a standard fireplace, a brick fireplace surround, a wall mounted tv and beige floors.
Inspiration for a medium sized bohemian enclosed games room in Los Angeles with blue walls, medium hardwood flooring, a standard fireplace, a brick fireplace surround, a wall mounted tv and beige floors.

Photography by Michael J. Lee Photography
Design ideas for a large traditional games room in Boston with white walls, medium hardwood flooring, a standard fireplace, a stone fireplace surround, a wall mounted tv, grey floors, panelled walls and a chimney breast.
Design ideas for a large traditional games room in Boston with white walls, medium hardwood flooring, a standard fireplace, a stone fireplace surround, a wall mounted tv, grey floors, panelled walls and a chimney breast.

Medium sized classic enclosed games room in Chicago with a music area, blue walls, medium hardwood flooring, no fireplace, a freestanding tv, brown floors, a wallpapered ceiling and wallpapered walls.

Inspiration for a large traditional open plan games room in Chicago with medium hardwood flooring, a ribbon fireplace, a stacked stone fireplace surround, a wall mounted tv, grey floors, a vaulted ceiling, brown walls and a chimney breast.

Richmond Hill Design + Build brings you this gorgeous American four-square home, crowned with a charming, black metal roof in Richmond’s historic Ginter Park neighborhood! Situated on a .46 acre lot, this craftsman-style home greets you with double, 8-lite front doors and a grand, wrap-around front porch. Upon entering the foyer, you’ll see the lovely dining room on the left, with crisp, white wainscoting and spacious sitting room/study with French doors to the right. Straight ahead is the large family room with a gas fireplace and flanking 48” tall built-in shelving. A panel of expansive 12’ sliding glass doors leads out to the 20’ x 14’ covered porch, creating an indoor/outdoor living and entertaining space. An amazing kitchen is to the left, featuring a 7’ island with farmhouse sink, stylish gold-toned, articulating faucet, two-toned cabinetry, soft close doors/drawers, quart countertops and premium Electrolux appliances. Incredibly useful butler’s pantry, between the kitchen and dining room, sports glass-front, upper cabinetry and a 46-bottle wine cooler. With 4 bedrooms, 3-1/2 baths and 5 walk-in closets, space will not be an issue. The owner’s suite has a freestanding, soaking tub, large frameless shower, water closet and 2 walk-in closets, as well a nice view of the backyard. Laundry room, with cabinetry and counter space, is conveniently located off of the classic central hall upstairs. Three additional bedrooms, all with walk-in closets, round out the second floor, with one bedroom having attached full bath and the other two bedrooms sharing a Jack and Jill bath. Lovely hickory wood floors, upgraded Craftsman trim package and custom details throughout!
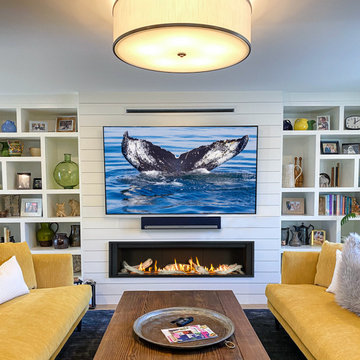
Thinking the heat from this Falmouth home's new Valor Fireplace is going to ruin the beautiful shiplap wall, Samsung TV and Sonos Sound Bar?
??? ???? ????.
Valor's HeatShift system uses interior ducts to redirect 60% of the heat up and then back into the room via a vent near the ceiling. No need for a noisy fan.
HeatShift is a great feature to have if your surrounding walls, artwork, or electronics need to be cool.
Shown in photo: Valor L3 Gas Fireplace, Samsung 75" Smart TV with a Sonos PlayBar - All compatible with a Control4 home automation system and all available at Vineyard Home.
Premium Games Room with Medium Hardwood Flooring Ideas and Designs
13