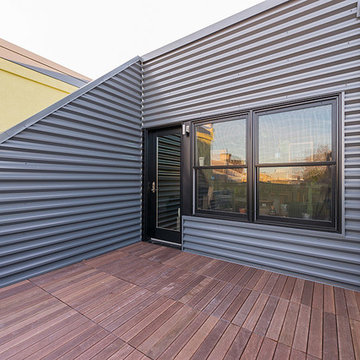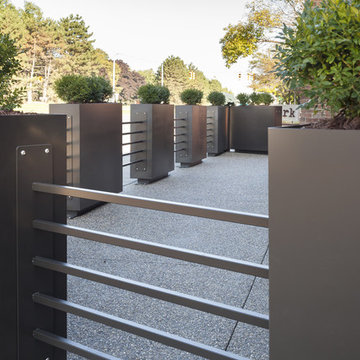Premium Industrial Garden and Outdoor Space Ideas and Designs
Refine by:
Budget
Sort by:Popular Today
41 - 60 of 496 photos
Item 1 of 3
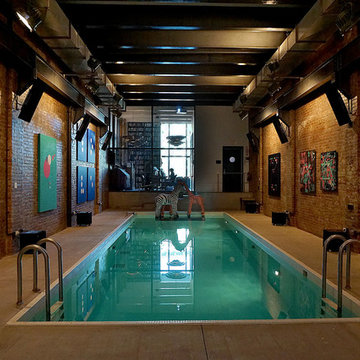
Jordan Wills
This is an example of a small industrial indoor rectangular swimming pool in New York with a pool house.
This is an example of a small industrial indoor rectangular swimming pool in New York with a pool house.
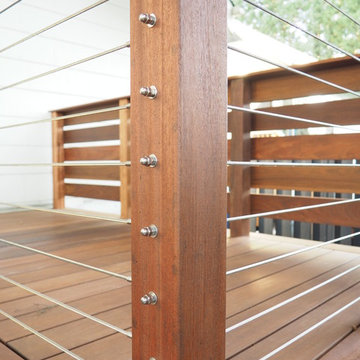
Inspiration for a small urban back partial sun garden in Portland with concrete paving.
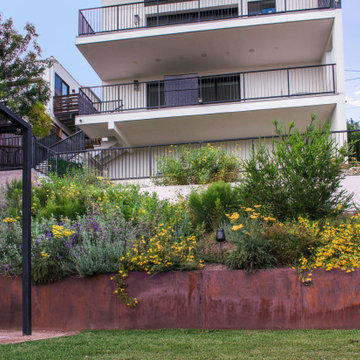
A sumptuous palette of yellow and purple plants graces the slope. It’s a lush and biodiverse selection of California natives and the spirited expanse of flowers and foliage grounds the new house into the surrounding hillside. Aromatic native Sages, Monkey Flower and Yarrow play off the rich green of Coyote Bush while native Blonde Ambition Blue Grama grass brushes the magenta pom-pom flowers of Pink Melaleuca tree. The tight purple flowers of California Lilac complement the open faced California Sunflower. A Coast Live Oak was planted to stand sentry over all. Plants are all hardy and highly drought tolerant. The Kurapia groundcover lawn is verdant but, once established, hardly needs watering. The constant buzzing and bird warbling create a soothing natural soundtrack.
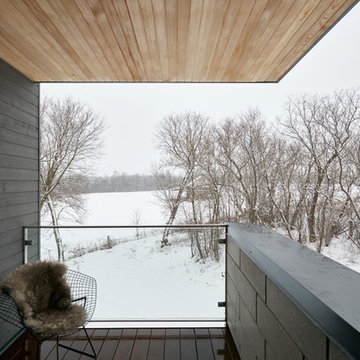
The client’s brief was to create a space reminiscent of their beloved downtown Chicago industrial loft, in a rural farm setting, while incorporating their unique collection of vintage and architectural salvage. The result is a custom designed space that blends life on the farm with an industrial sensibility.
The new house is located on approximately the same footprint as the original farm house on the property. Barely visible from the road due to the protection of conifer trees and a long driveway, the house sits on the edge of a field with views of the neighbouring 60 acre farm and creek that runs along the length of the property.
The main level open living space is conceived as a transparent social hub for viewing the landscape. Large sliding glass doors create strong visual connections with an adjacent barn on one end and a mature black walnut tree on the other.
The house is situated to optimize views, while at the same time protecting occupants from blazing summer sun and stiff winter winds. The wall to wall sliding doors on the south side of the main living space provide expansive views to the creek, and allow for breezes to flow throughout. The wrap around aluminum louvered sun shade tempers the sun.
The subdued exterior material palette is defined by horizontal wood siding, standing seam metal roofing and large format polished concrete blocks.
The interiors were driven by the owners’ desire to have a home that would properly feature their unique vintage collection, and yet have a modern open layout. Polished concrete floors and steel beams on the main level set the industrial tone and are paired with a stainless steel island counter top, backsplash and industrial range hood in the kitchen. An old drinking fountain is built-in to the mudroom millwork, carefully restored bi-parting doors frame the library entrance, and a vibrant antique stained glass panel is set into the foyer wall allowing diffused coloured light to spill into the hallway. Upstairs, refurbished claw foot tubs are situated to view the landscape.
The double height library with mezzanine serves as a prominent feature and quiet retreat for the residents. The white oak millwork exquisitely displays the homeowners’ vast collection of books and manuscripts. The material palette is complemented by steel counter tops, stainless steel ladder hardware and matte black metal mezzanine guards. The stairs carry the same language, with white oak open risers and stainless steel woven wire mesh panels set into a matte black steel frame.
The overall effect is a truly sublime blend of an industrial modern aesthetic punctuated by personal elements of the owners’ storied life.
Photography: James Brittain
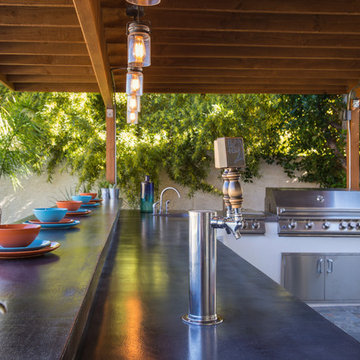
Outdoor Kitchen designed and built by Hochuli Design and Remodeling Team to accommodate a family who enjoys spending most of their time outdoors
Photos by: Ryan Wilson
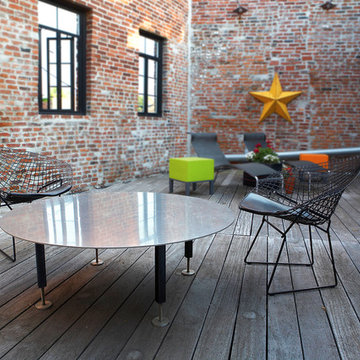
Detail shot of custom designed/fabricated outdoor table. Adjusts in height from coffee table to tea table heights.
Christian Sauer Images
Medium sized urban roof terrace in St Louis with no cover and a potted garden.
Medium sized urban roof terrace in St Louis with no cover and a potted garden.
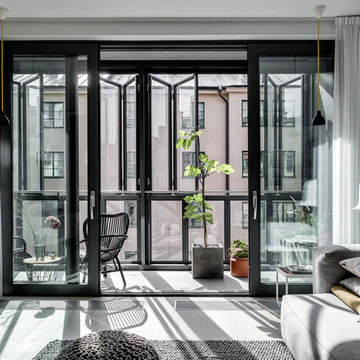
Industrigatan 2 | Chokladfabriken
Foto: Henrik Nero
Design ideas for a medium sized industrial balcony in Stockholm.
Design ideas for a medium sized industrial balcony in Stockholm.
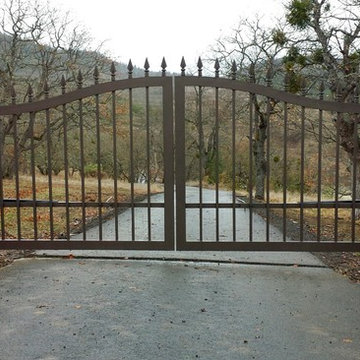
Medium sized urban front driveway partial sun garden in Other with gravel.
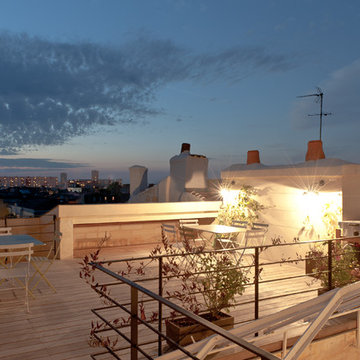
Photo of a large industrial roof rooftop terrace in Bordeaux with no cover.
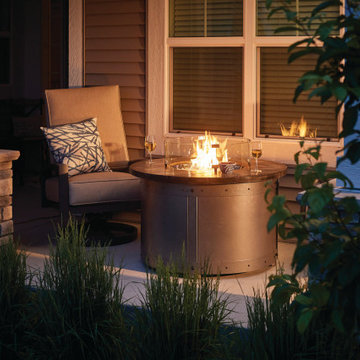
The Edison Gas Fire Pit Table combines industrial design with a unique, modern look. The powder-coated steel base accentuates the aged finish of the Weathered Grey Barnwood Supercast™ concrete top to create a beautiful statement in your outdoor room. Take in the warm, mesmerizing feel of the glowing fire as you relax or entertain guests. The Crystal Fire® Plus Burner is UL Listed for safety.
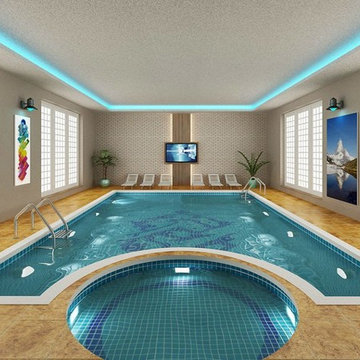
Inspiration for a medium sized urban indoor rectangular infinity swimming pool in Other with a pool house and concrete slabs.
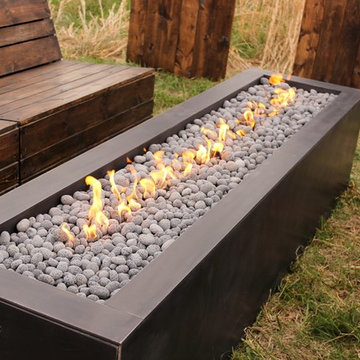
This is an example of a large urban back patio in Other with a fire feature and no cover.

Covered patio.
Image by Stephen Brousseau
Design ideas for a small industrial back veranda in Seattle with concrete slabs, a roof extension and feature lighting.
Design ideas for a small industrial back veranda in Seattle with concrete slabs, a roof extension and feature lighting.
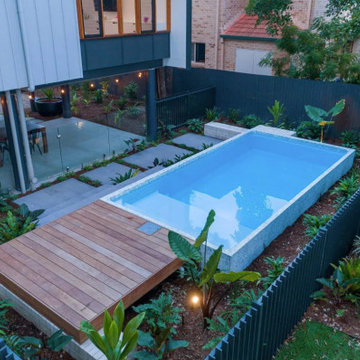
Half inground application, simple solution to create different elevations for your backyard.
Small industrial rectangular above ground swimming pool in Other.
Small industrial rectangular above ground swimming pool in Other.
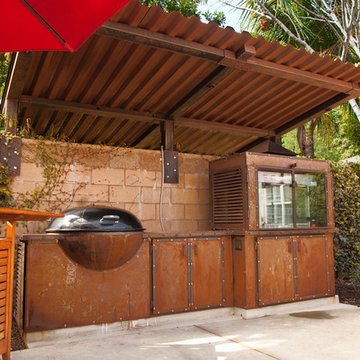
Joel Patterson
Photo of a medium sized urban back patio in Santa Barbara with an outdoor kitchen, concrete slabs and an awning.
Photo of a medium sized urban back patio in Santa Barbara with an outdoor kitchen, concrete slabs and an awning.
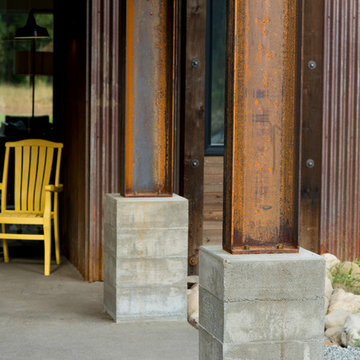
Steel column detail. Board formed concrete base.
Photography by Lucas Henning.
Photo of a medium sized industrial front veranda in Seattle with concrete slabs and a roof extension.
Photo of a medium sized industrial front veranda in Seattle with concrete slabs and a roof extension.
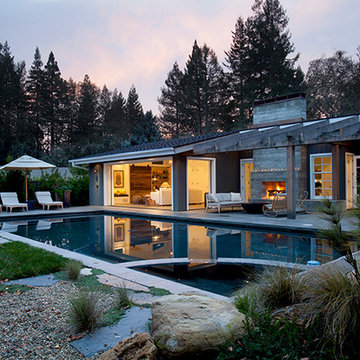
Polished concrete flooring carries out to the pool deck connecting the spaces, including a cozy sitting area flanked by a board form concrete fireplace, and appointed with comfortable couches for relaxation long after dark.
Poolside chaises provide multiple options for lounging and sunbathing, and expansive Nano doors poolside open the entire structure to complete the indoor/outdoor objective.
Photo credit: Ramona d'Viola
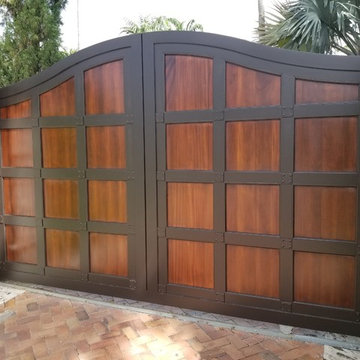
Photo of a large industrial front driveway full sun garden for summer in Miami with a garden path and brick paving.
Premium Industrial Garden and Outdoor Space Ideas and Designs
3






