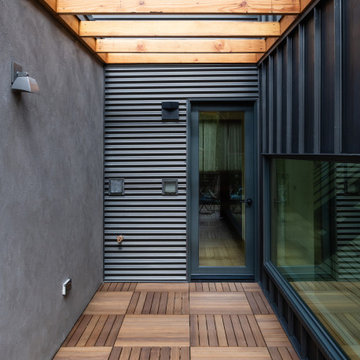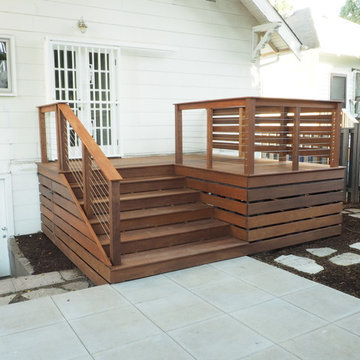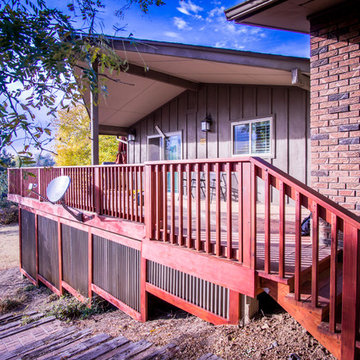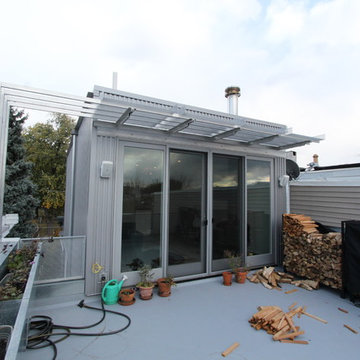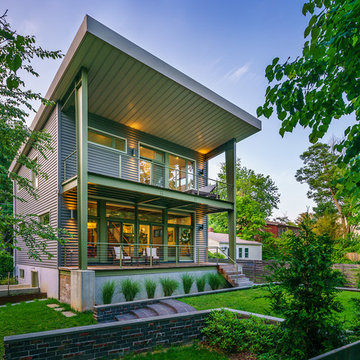Premium Industrial Garden and Outdoor Space Ideas and Designs
Refine by:
Budget
Sort by:Popular Today
121 - 140 of 496 photos
Item 1 of 3
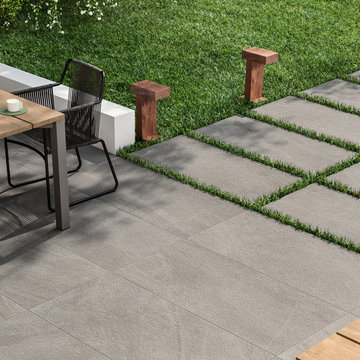
Beautiful patio and walkway design that can be used for residential and commercial.
Photo of an urban patio in Phoenix with concrete slabs.
Photo of an urban patio in Phoenix with concrete slabs.
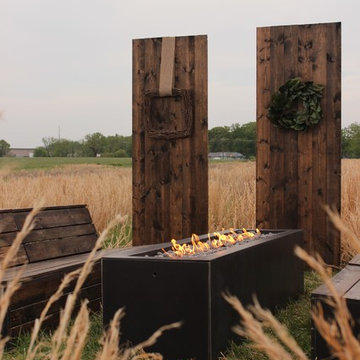
Made of heavy steel that is carefully hand finished and sealed. Includes smooth or regular lava rock. Is self contained with connection for 2 propane canisters up to 20lb. Can also be outfitted for a natural gas hook up.
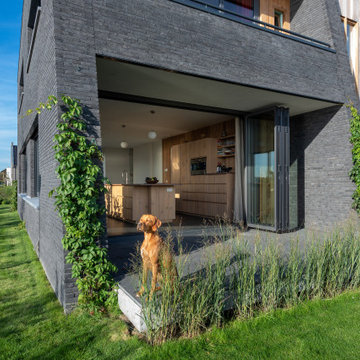
Auf der Rückseite dieses Einfamilienhauses im Industrial-Look sorgt eine Glas-Faltwand für eine auf voller Breite offene Küche.
Photo of an industrial terrace in Bremen.
Photo of an industrial terrace in Bremen.
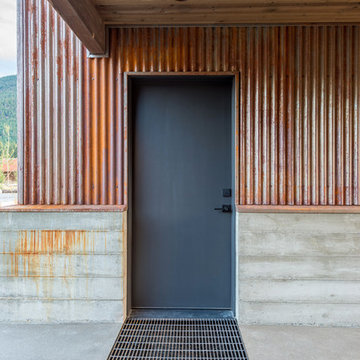
Detail image of breezeway snow grate.
Photography by Lucas Henning.
Photo of a large urban front veranda in Seattle with concrete slabs and a roof extension.
Photo of a large urban front veranda in Seattle with concrete slabs and a roof extension.
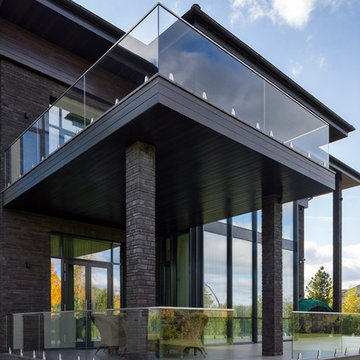
Архитекторы: Дмитрий Глушков, Фёдор Селенин; Фото: Антон Лихтарович
Large urban back glass railing veranda in Moscow with with columns, natural stone paving and a roof extension.
Large urban back glass railing veranda in Moscow with with columns, natural stone paving and a roof extension.
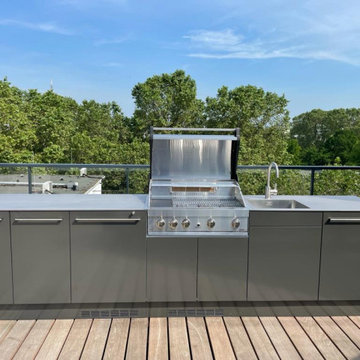
Arbeitsplatte massiv 8mm Stahl mit einem eingeschweißten Becken.
Inspiration for a large industrial roof terrace in Frankfurt with an outdoor kitchen and no cover.
Inspiration for a large industrial roof terrace in Frankfurt with an outdoor kitchen and no cover.
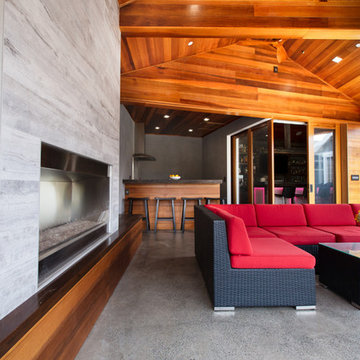
Outdoor lounge area with full bar and kitchen. Perfect for entertaining. Includes outdoor fireplace and remote operated hidden TV that tucks away.
Inspiration for a medium sized urban back veranda in San Francisco with a fireplace, concrete slabs and a roof extension.
Inspiration for a medium sized urban back veranda in San Francisco with a fireplace, concrete slabs and a roof extension.
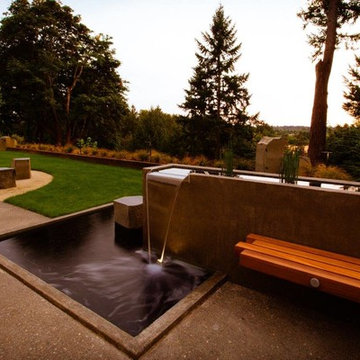
Poured concrete three tiered double spillway coated with a polyurea liner, filled with river rock and planted horsetail reeds. Cantilevered batu wood bench attached.
D. Leonidas Photography
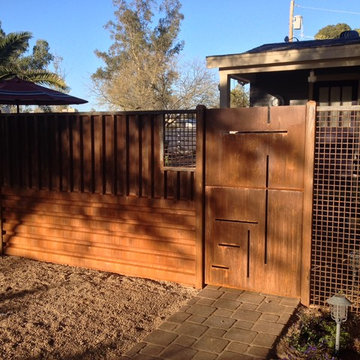
Joan Phillips, Realtor: www.tucsonazhomejp.com
Industrial courtyard xeriscape garden in Phoenix.
Industrial courtyard xeriscape garden in Phoenix.
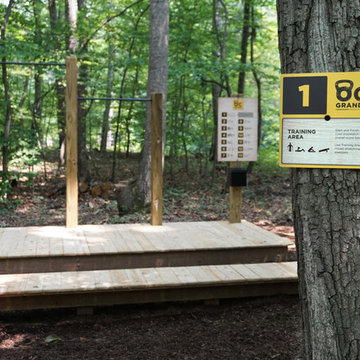
For a family who believes fitness is not only an essential part of life but also a fun opportunity for the whole family to connect, build and achieve greatness together there is nothing better than a custom designed obstacle course right in your back yard.
THEME
The theme of this half mile trail through the woods is evident in the fun, creative and all-inclusive obstacles hidden in the natural flow of the land around this amazing family home. The course was created with adults and children, advanced and beginner athletes, competitive and entertaining events all accounted for. Each of the 13 obstacles was designed to be challenging no matter the size, skill or ability of the athlete lucky enough to run the course.
FOCUS
The focus for this family was to create an outdoor adventure that could be an athletic, social and personal outlet for their entire family while maintaining the natural beauty of the landscape and without altering the sweeping views from the home. The large scale of the challenging obstacles is camouflaged within the landscape using the rolling hills and mature trees as a natural curtain in every season. The beauty of the course does not diminish the functional and demanding nature of the obstacles which are designed to focus on multiple strength, agility, and cardio fitness abilities and intensities.
STORAGE
The start of the trail includes a raised training area offering a dedicated space clear from the ground to place bags, mats and other equipment used during the run. A small all-terrain storage cart was provided for use with 6 yoga mats, 3 medicine balls of various weights, rings, sprinting cones, and a large digital timer to record laps.
GROWTH
The course was designed to provide an athletic and fun challenge for children, teens and adults no matter their experience or athletic prowess. This course offers competitive athletes a challenge and budding athletes an opportunity to experience and ignite their passion for physical activity. Initially the concept for the course was focused on the youngest of the family however as the design grew so did the obstacles and now it is a true family experience that will meet their adapting needs for years. Each obstacle is paired with an instructional sign directing the runners in proper use of the obstacle, adaptations for skill levels and tips on form. These signs are all customized for this course and are printed on metal to ensure they last for many years.
SAFETY
Safety is crucial for all physical activity and an obstacle course of this scale presents unique safety concerns. Children should always be supervised when participating in an adventure on the course however additional care was paid to details on the course to ensure everyone has a great time. All of the course obstacles have been created with pressure treated lumber that will withstand the seasonal poundings. All footer pilings that support obstacles have been placed into the ground between 3 to 4 feet (.9 to 1.2 meters) and each piling has 2 to 3 bags of concrete (totaling over 90 bags used throughout the course) ensuring stability of the structure and safety of the participants. Additionally, all obstacle lumber has been given rounded corners and sanded down offering less splintering and more time for everyone to enjoy the course.
This athletic and charismatic family strives to incorporate a healthy active lifestyle into their daily life and this obstacle course offers their family an opportunity to strengthen themselves and host some memorable and active events at their amazing home.

Design ideas for a medium sized urban roof rooftop terrace in Bordeaux with no cover.
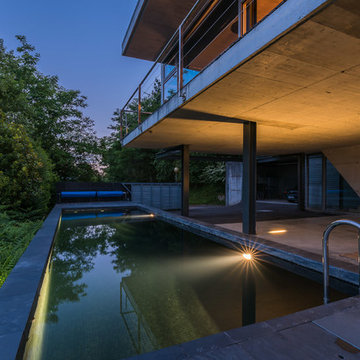
Arkaitz Etxepeteleku
Medium sized urban side rectangular lengths swimming pool in Other with a pool house.
Medium sized urban side rectangular lengths swimming pool in Other with a pool house.

At night the backyard comes alive with an ethereal lighting scheme illuminating the space and making it a place you can enjoy well into the night. It’s the perfect place to end the day.
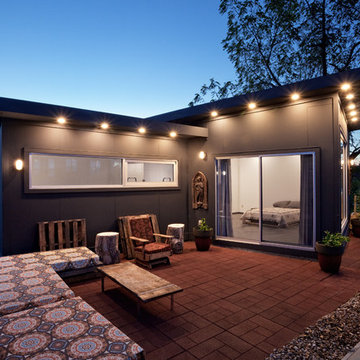
Photo of a medium sized industrial veranda in Columbus with brick paving and a roof extension.
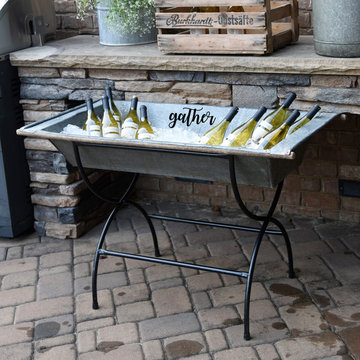
Perfect for a family gathering or outdoor party, this vintage galvanized wine trough is hand painted "Gather" in modern calligraphic script. The trough is matched with a black metal stand for easy display. Sourced from Europe, this beverage trough bears the rare character and timeworn beauty of a vintage piece and will weather naturally. Each vintage trough is unique, coming with its own markings and colorings that tell the story of its long history. Some of our troughs have a drainage hole near one of the corners (please contact us if you need the trough with or without the hole). Enjoy as a drink trough, table centerpiece, or herb garden container.
Premium Industrial Garden and Outdoor Space Ideas and Designs
7






