Premium Industrial Living Room Ideas and Designs
Refine by:
Budget
Sort by:Popular Today
121 - 140 of 1,515 photos
Item 1 of 3
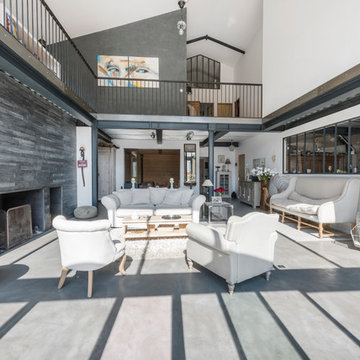
Alexandre Montagne
This is an example of a large industrial formal open plan living room in Lyon with white walls, concrete flooring, a ribbon fireplace and no tv.
This is an example of a large industrial formal open plan living room in Lyon with white walls, concrete flooring, a ribbon fireplace and no tv.
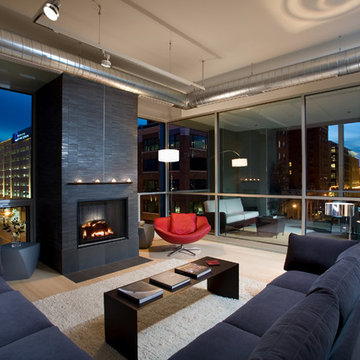
- Interior Designer: InUnison Design, Inc. - Christine Frisk
Design ideas for a large urban formal open plan living room in Minneapolis with light hardwood flooring, a standard fireplace, a tiled fireplace surround, no tv, grey walls and beige floors.
Design ideas for a large urban formal open plan living room in Minneapolis with light hardwood flooring, a standard fireplace, a tiled fireplace surround, no tv, grey walls and beige floors.
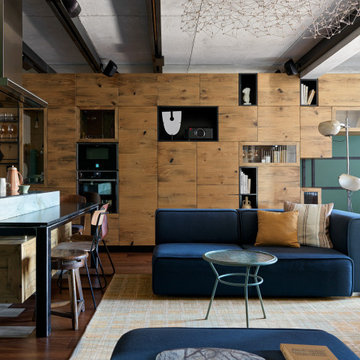
This is an example of a medium sized industrial grey and brown open plan living room in Moscow with medium hardwood flooring, a built-in media unit, brown floors, exposed beams and green walls.
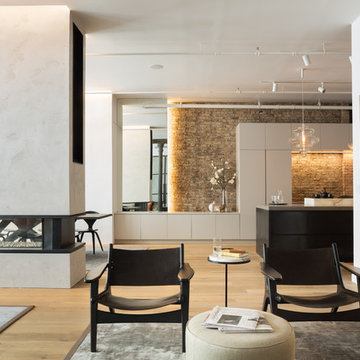
Paul Craig
This is an example of a large urban formal open plan living room in New York with white walls, light hardwood flooring, a two-sided fireplace, a plastered fireplace surround and a wall mounted tv.
This is an example of a large urban formal open plan living room in New York with white walls, light hardwood flooring, a two-sided fireplace, a plastered fireplace surround and a wall mounted tv.
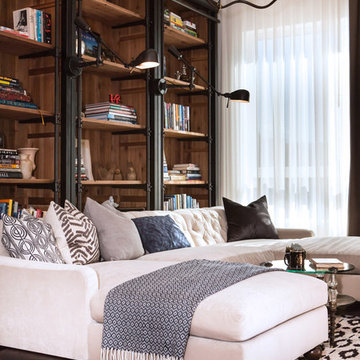
Erika Bierman
Inspiration for a medium sized industrial open plan living room in Los Angeles with a reading nook, white walls, medium hardwood flooring, no fireplace and no tv.
Inspiration for a medium sized industrial open plan living room in Los Angeles with a reading nook, white walls, medium hardwood flooring, no fireplace and no tv.
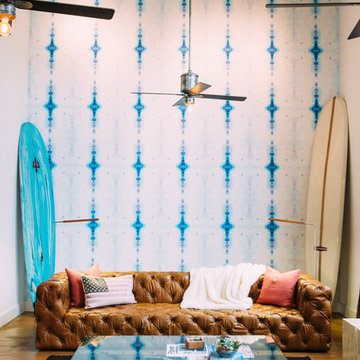
Ashley Batz
This is an example of a large industrial mezzanine living room in Los Angeles with concrete flooring, multi-coloured walls, no fireplace and no tv.
This is an example of a large industrial mezzanine living room in Los Angeles with concrete flooring, multi-coloured walls, no fireplace and no tv.
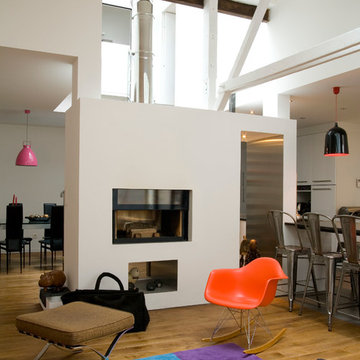
Arnaud RINUCCINI
Design ideas for a medium sized industrial open plan living room in Paris with white walls, medium hardwood flooring, a two-sided fireplace and no tv.
Design ideas for a medium sized industrial open plan living room in Paris with white walls, medium hardwood flooring, a two-sided fireplace and no tv.

Established in 1895 as a warehouse for the spice trade, 481 Washington was built to last. With its 25-inch-thick base and enchanting Beaux Arts facade, this regal structure later housed a thriving Hudson Square printing company. After an impeccable renovation, the magnificent loft building’s original arched windows and exquisite cornice remain a testament to the grandeur of days past. Perfectly anchored between Soho and Tribeca, Spice Warehouse has been converted into 12 spacious full-floor lofts that seamlessly fuse old-world character with modern convenience.
Steps from the Hudson River, Spice Warehouse is within walking distance of renowned restaurants, famed art galleries, specialty shops and boutiques. With its golden sunsets and outstanding facilities, this is the ideal destination for those seeking the tranquil pleasures of the Hudson River waterfront.
Expansive private floor residences were designed to be both versatile and functional, each with 3- to 4-bedrooms, 3 full baths, and a home office. Several residences enjoy dramatic Hudson River views.
This open space has been designed to accommodate a perfect Tribeca city lifestyle for entertaining, relaxing and working.
This living room design reflects a tailored “old-world” look, respecting the original features of the Spice Warehouse. With its high ceilings, arched windows, original brick wall and iron columns, this space is a testament of ancient time and old world elegance.
The design choices are a combination of neutral, modern finishes such as the Oak natural matte finish floors and white walls, white shaker style kitchen cabinets, combined with a lot of texture found in the brick wall, the iron columns and the various fabrics and furniture pieces finishes used throughout the space and highlighted by a beautiful natural light brought in through a wall of arched windows.
The layout is open and flowing to keep the feel of grandeur of the space so each piece and design finish can be admired individually.
As soon as you enter, a comfortable Eames lounge chair invites you in, giving her back to a solid brick wall adorned by the “cappuccino” art photography piece by Francis Augustine and surrounded by flowing linen taupe window drapes and a shiny cowhide rug.
The cream linen sectional sofa takes center stage, with its sea of textures pillows, giving it character, comfort and uniqueness. The living room combines modern lines such as the Hans Wegner Shell chairs in walnut and black fabric with rustic elements such as this one of a kind Indonesian antique coffee table, giant iron antique wall clock and hand made jute rug which set the old world tone for an exceptional interior.
Photography: Francis Augustine
Expansive private floor residences were designed to be both versatile and functional, each with 3 to 4 bedrooms, 3 full baths, and a home office. Several residences enjoy dramatic Hudson River views.
This open space has been designed to accommodate a perfect Tribeca city lifestyle for entertaining, relaxing and working.
This living room design reflects a tailored “old world” look, respecting the original features of the Spice Warehouse. With its high ceilings, arched windows, original brick wall and iron columns, this space is a testament of ancient time and old world elegance.
The design choices are a combination of neutral, modern finishes such as the Oak natural matte finish floors and white walls, white shaker style kitchen cabinets, combined with a lot of texture found in the brick wall, the iron columns and the various fabrics and furniture pieces finishes used thorughout the space and highlited by a beautiful natural light brought in through a wall of arched windows.
The layout is open and flowing to keep the feel of grandeur of the space so each piece and design finish can be admired individually.
As soon as you enter, a comfortable Eames Lounge chair invites you in, giving her back to a solid brick wall adorned by the “cappucino” art photography piece by Francis Augustine and surrounded by flowing linen taupe window drapes and a shiny cowhide rug.
The cream linen sectional sofa takes center stage, with its sea of textures pillows, giving it character, comfort and uniqueness. The living room combines modern lines such as the Hans Wegner Shell chairs in walnut and black fabric with rustic elements such as this one of a kind Indonesian antique coffee table, giant iron antique wall clock and hand made jute rug which set the old world tone for an exceptional interior.
Photography: Francis Augustine
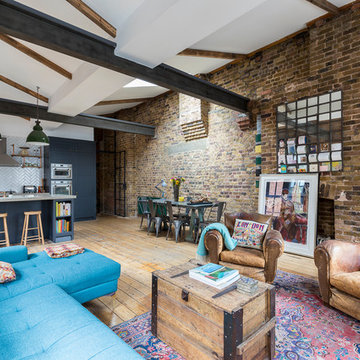
Large kitchen/living room open space
Shaker style kitchen with concrete worktop made onsite
Crafted tape, bookshelves and radiator with copper pipes
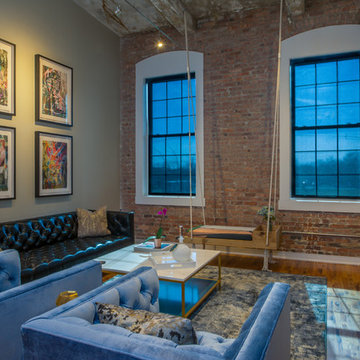
Gerard Garcia
Inspiration for a small urban living room in New York with medium hardwood flooring.
Inspiration for a small urban living room in New York with medium hardwood flooring.
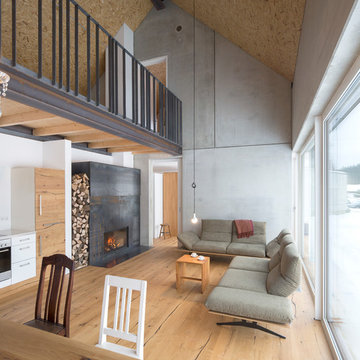
Herbert stolz, regensburg
This is an example of a medium sized industrial open plan living room in Other with grey walls, light hardwood flooring, a metal fireplace surround, brown floors and feature lighting.
This is an example of a medium sized industrial open plan living room in Other with grey walls, light hardwood flooring, a metal fireplace surround, brown floors and feature lighting.
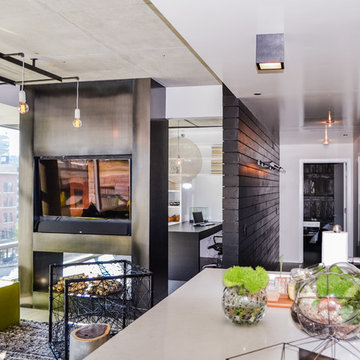
To give this condo a more prominent entry hallway, our team designed a large wooden paneled wall made of Brazilian plantation wood, that ran perpendicular to the front door. The paneled wall.
To further the uniqueness of this condo, we added a sophisticated wall divider in the middle of the living space, separating the living room from the home office. This divider acted as both a television stand, bookshelf, and fireplace.
The floors were given a creamy coconut stain, which was mixed and matched to form a perfect concoction of slate grays and sandy whites.
The kitchen, which is located just outside of the living room area, has an open-concept design. The kitchen features a large kitchen island with white countertops, stainless steel appliances, large wooden cabinets, and bar stools.
Project designed by Skokie renovation firm, Chi Renovation & Design. They serve the Chicagoland area, and it's surrounding suburbs, with an emphasis on the North Side and North Shore. You'll find their work from the Loop through Lincoln Park, Skokie, Evanston, Wilmette, and all of the way up to Lake Forest.
For more about Chi Renovation & Design, click here: https://www.chirenovation.com/
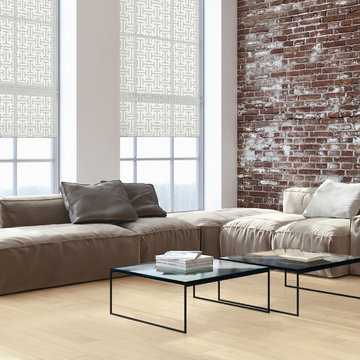
This is an example of a large industrial formal mezzanine living room in Other with white walls, light hardwood flooring, no fireplace and no tv.

Living room makes the most of the light and space and colours relate to charred black timber cladding
Design ideas for a small urban open plan living room in Melbourne with white walls, concrete flooring, a wood burning stove, a concrete fireplace surround, a wall mounted tv, grey floors and a wood ceiling.
Design ideas for a small urban open plan living room in Melbourne with white walls, concrete flooring, a wood burning stove, a concrete fireplace surround, a wall mounted tv, grey floors and a wood ceiling.

La demande était d'unifier l'entrée du salon en assemblant un esprit naturel dans un style industriel. Pour cela nous avons créé un espace ouvert et confortable en associant le bois et le métal tout en rajoutant des accessoires doux et chaleureux. Une atmosphère feutrée de l'entrée au salon liée par un meuble sur mesure qui allie les deux pièces et permet de différencier le salon de la salle à manger.
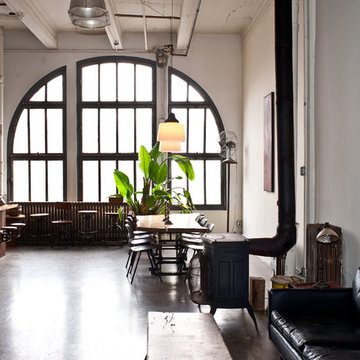
Photo of a medium sized industrial enclosed living room in Houston with white walls, concrete flooring, a wood burning stove, a metal fireplace surround and grey floors.
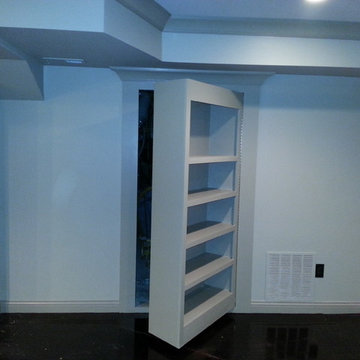
basement living room with built in hidden bookcase door open
Large industrial living room in Louisville.
Large industrial living room in Louisville.
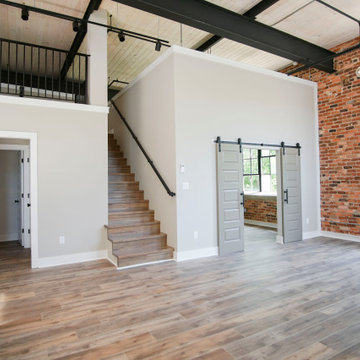
From this angle, you're able to see the upstairs portion of the studio, along with the stunning barn doors that lead into the master bedroom, which connects to a massive closet that runs along the entire back end of the first floor.
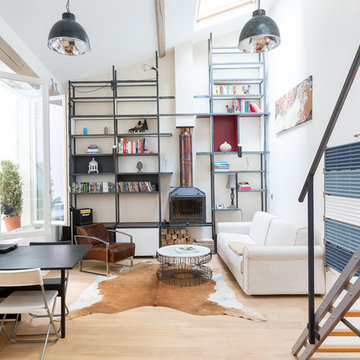
Large urban open plan living room in Paris with a reading nook, white walls, light hardwood flooring, a wood burning stove and no tv.
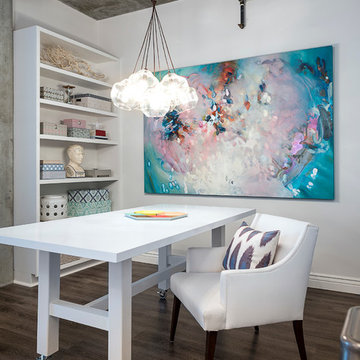
LOFT | Luxury Industrial Loft Makeover Downtown LA | FOUR POINT DESIGN BUILD INC
A gorgeous and glamorous 687 sf Loft Apartment in the Heart of Downtown Los Angeles, CA. Small Spaces...BIG IMPACT is the theme this year: A wide open space and infinite possibilities. The Challenge: Only 3 weeks to design, resource, ship, install, stage and photograph a Downtown LA studio loft for the October 2014 issue of @dwellmagazine and the 2014 @dwellondesign home tour! So #Grateful and #honored to partner with the wonderful folks at #MetLofts and #DwellMagazine for the incredible design project!
Photography by Riley Jamison
#interiordesign #loftliving #StudioLoftLiving #smallspacesBIGideas #loft #DTLA
AS SEEN IN
Dwell Magazine
LA Design Magazine
Premium Industrial Living Room Ideas and Designs
7