Premium Industrial Living Room Ideas and Designs
Refine by:
Budget
Sort by:Popular Today
161 - 180 of 1,515 photos
Item 1 of 3
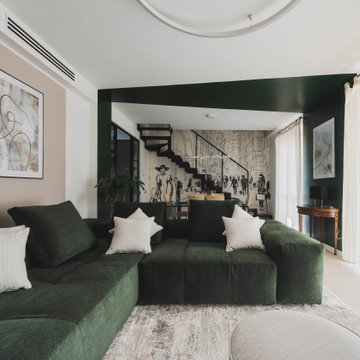
Entrando in questa casa veniamo subito colpiti da due soggetti: il bellissimo divano verde bosco, che occupa la parte centrale del soggiorno, e la carta da parati prospettica che fa da sfondo alla scala in ferro che conduce al piano sottotetto.
Questo ambiente è principalmente diviso in tre zone: una zona pranzo, il soggiorno e una zona studio camera ospiti. Qui troviamo un mobile molto versatile: un tavolo richiudibile dietro al quale si nasconde un letto matrimoniale.
Foto di Simone Marulli
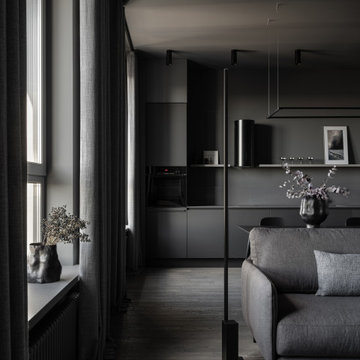
Гостиная
This is an example of a large urban grey and white living room in Moscow with grey walls, medium hardwood flooring and grey floors.
This is an example of a large urban grey and white living room in Moscow with grey walls, medium hardwood flooring and grey floors.
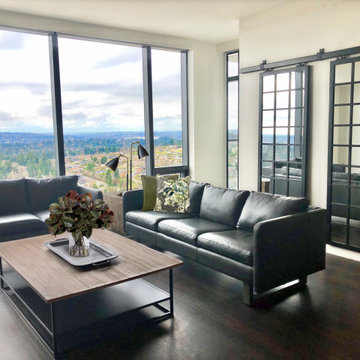
Sliding mirror screens were designed to conceal an Hvac wall unit and also reflect a jaw dropping view from this 31st floor apartment. Custom furniture gives this space an industrial modern feel that is both substantial and warm.
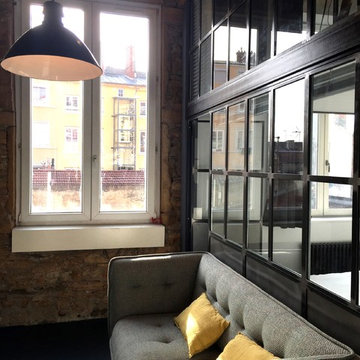
Medium sized urban open plan living room in Lyon with grey walls, concrete flooring, no fireplace and grey floors.

Photo of an expansive urban open plan living room in Other with red walls, concrete flooring, no fireplace, grey floors, exposed beams, brick walls and a reading nook.
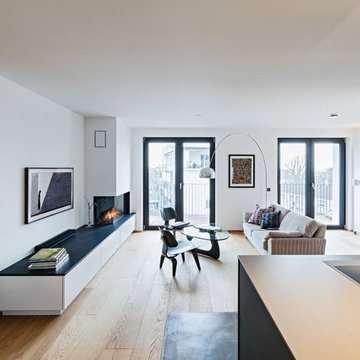
Jannis Wiebusch
Photo of a large urban formal mezzanine living room in Essen with white walls, medium hardwood flooring, a ribbon fireplace, a plastered fireplace surround, a wall mounted tv and brown floors.
Photo of a large urban formal mezzanine living room in Essen with white walls, medium hardwood flooring, a ribbon fireplace, a plastered fireplace surround, a wall mounted tv and brown floors.
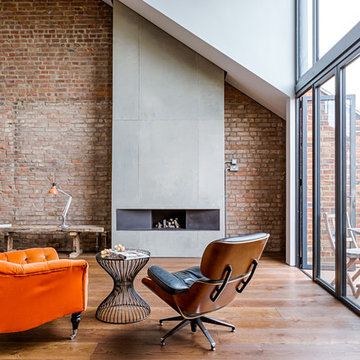
Lind & Cummings Design Photography
Medium sized urban living room in London with dark hardwood flooring, a ribbon fireplace, a metal fireplace surround and brown floors.
Medium sized urban living room in London with dark hardwood flooring, a ribbon fireplace, a metal fireplace surround and brown floors.
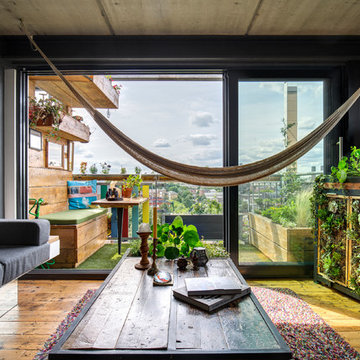
Our client moved into a modern apartment in South East London with a desire to warm it up and bring the outside in. We set about transforming the space into a lush, rustic, rural sanctuary with an industrial twist.
We stripped the ceilings and wall back to their natural substrate, which revealed textured concrete and beautiful steel beams. We replaced the carpet with richly toned reclaimed pine and introduced a range of bespoke storage to maximise the use of the space. Finally, the apartment was filled with plants, including planters and living walls, to complete the "outside inside" feel.
Photography by Adam Letch - www.adamletch.com
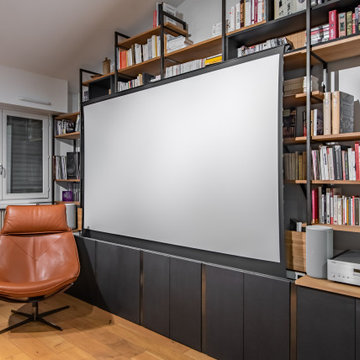
Photo of a medium sized urban open plan living room in Paris with a reading nook, white walls, light hardwood flooring, no fireplace, a concealed tv, brown floors and exposed beams.
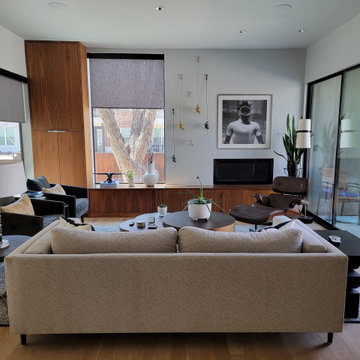
This industrial glam living room was inspired by the architecture of the home and the client's New York style!
This is an example of a medium sized industrial formal and cream and black open plan living room in Dallas with grey walls, light hardwood flooring, a ribbon fireplace, a plastered fireplace surround, no tv and beige floors.
This is an example of a medium sized industrial formal and cream and black open plan living room in Dallas with grey walls, light hardwood flooring, a ribbon fireplace, a plastered fireplace surround, no tv and beige floors.
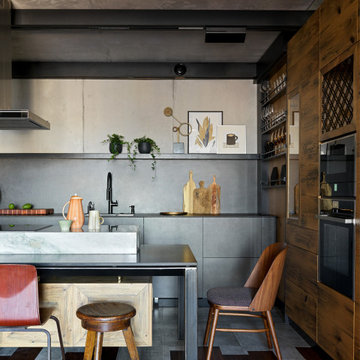
This is an example of a medium sized urban grey and brown open plan living room in Moscow with exposed beams, green walls, medium hardwood flooring, a built-in media unit and brown floors.
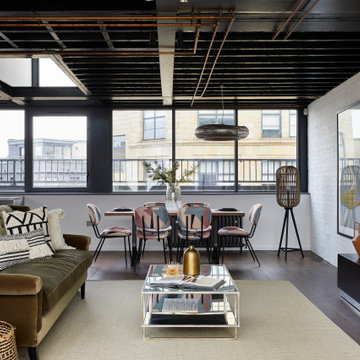
Photo of a large urban formal living room in London with a timber clad ceiling.
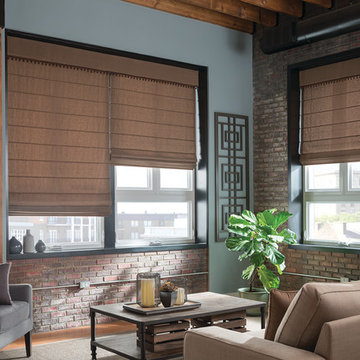
Design ideas for a medium sized industrial formal open plan living room in Vancouver with blue walls, dark hardwood flooring and brown floors.
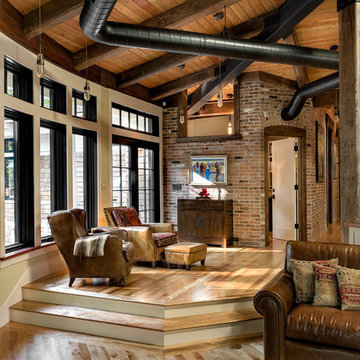
Rob Karosis
Inspiration for a medium sized industrial open plan living room in Boston with beige walls, medium hardwood flooring, a two-sided fireplace and a stone fireplace surround.
Inspiration for a medium sized industrial open plan living room in Boston with beige walls, medium hardwood flooring, a two-sided fireplace and a stone fireplace surround.
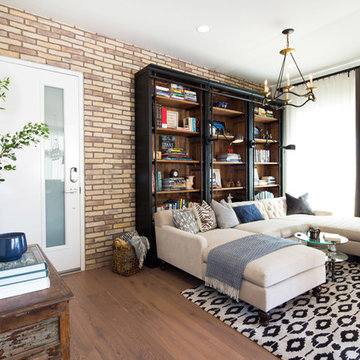
Erika Bierman
Inspiration for a medium sized urban open plan living room in Los Angeles with a reading nook, white walls, medium hardwood flooring, no fireplace and no tv.
Inspiration for a medium sized urban open plan living room in Los Angeles with a reading nook, white walls, medium hardwood flooring, no fireplace and no tv.
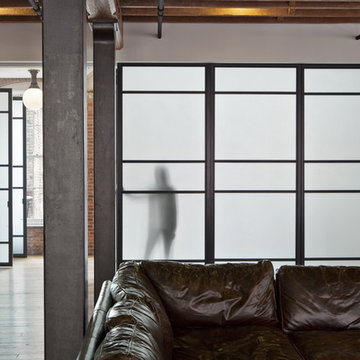
Photography by Eduard Hueber / archphoto
North and south exposures in this 3000 square foot loft in Tribeca allowed us to line the south facing wall with two guest bedrooms and a 900 sf master suite. The trapezoid shaped plan creates an exaggerated perspective as one looks through the main living space space to the kitchen. The ceilings and columns are stripped to bring the industrial space back to its most elemental state. The blackened steel canopy and blackened steel doors were designed to complement the raw wood and wrought iron columns of the stripped space. Salvaged materials such as reclaimed barn wood for the counters and reclaimed marble slabs in the master bathroom were used to enhance the industrial feel of the space.
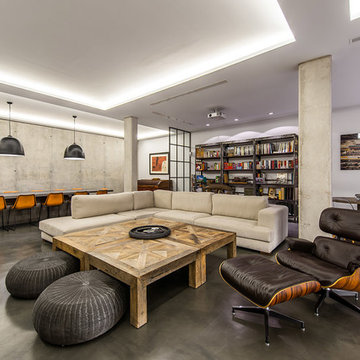
© Adolfo Gosálvez Photography
Large urban open plan living room in Madrid with a reading nook, no fireplace, a built-in media unit, concrete flooring and grey walls.
Large urban open plan living room in Madrid with a reading nook, no fireplace, a built-in media unit, concrete flooring and grey walls.
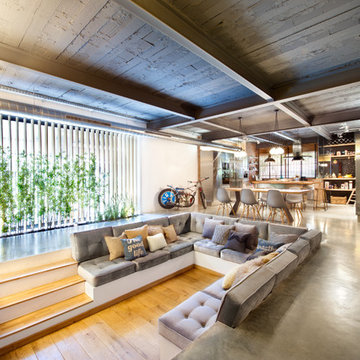
Large urban formal open plan living room in Madrid with multi-coloured walls, medium hardwood flooring, no fireplace and a wall mounted tv.
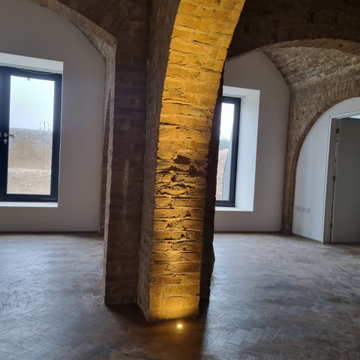
Photo of a large industrial open plan living room in Kent with white walls, vinyl flooring, brown floors, a vaulted ceiling, brick walls and feature lighting.
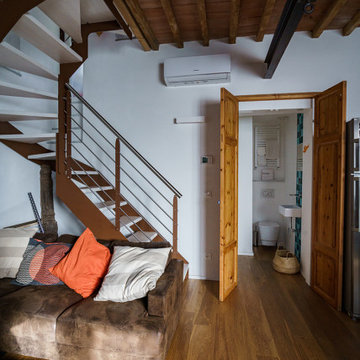
Inspiration for a large industrial open plan living room in Florence with blue walls, light hardwood flooring, a freestanding tv and brown floors.
Premium Industrial Living Room Ideas and Designs
9