Premium Industrial Living Room Ideas and Designs
Refine by:
Budget
Sort by:Popular Today
141 - 160 of 1,515 photos
Item 1 of 3
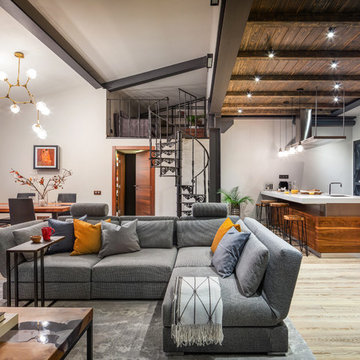
Квартира оформлена в стиле индустриального лофта. Объект интересен своим пространственным решением: чугунная винтовая лестница ведет на антресоль в зону отдыха. Большая часть мебели и предметов интерьера изготовлена по авторскому дизайну.
Авторы проекта: Станислав Тихонов, Антон Костюкович
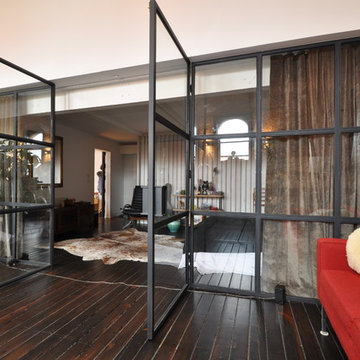
Custom metal wall
Design ideas for a medium sized urban mezzanine living room in New York with dark hardwood flooring and no fireplace.
Design ideas for a medium sized urban mezzanine living room in New York with dark hardwood flooring and no fireplace.
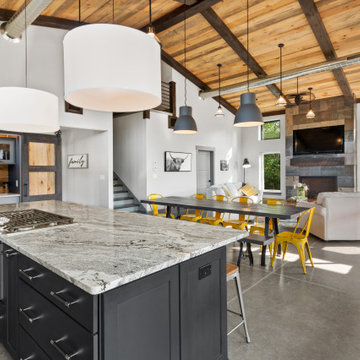
This 2,500 square-foot home, combines the an industrial-meets-contemporary gives its owners the perfect place to enjoy their rustic 30- acre property. Its multi-level rectangular shape is covered with corrugated red, black, and gray metal, which is low-maintenance and adds to the industrial feel.
Encased in the metal exterior, are three bedrooms, two bathrooms, a state-of-the-art kitchen, and an aging-in-place suite that is made for the in-laws. This home also boasts two garage doors that open up to a sunroom that brings our clients close nature in the comfort of their own home.
The flooring is polished concrete and the fireplaces are metal. Still, a warm aesthetic abounds with mixed textures of hand-scraped woodwork and quartz and spectacular granite counters. Clean, straight lines, rows of windows, soaring ceilings, and sleek design elements form a one-of-a-kind, 2,500 square-foot home
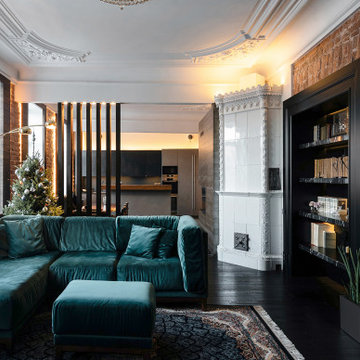
Зона гостиной - большое объединённое пространство, совмещённой с кухней-столовой. Это главное место в квартире, в котором собирается вся семья.
В зоне гостиной расположен большой диван, стеллаж для книг с выразительными мраморными полками и ТВ-зона с большой полированной мраморной панелью.
Историческая люстра с золотистыми кристаллами на потолке ранее украшала Бельгийское консульство, а чугунная печь - происхождением из Норвегии начала XX века.
Выразительные оконные откосы обшиты дубовыми досками с тёплой подсветкой, которая выделяет рельеф исторического кирпича. С широкого подоконника открываются прекрасные виды на зелёный сквер и размеренную жизнь исторического центра Петербурга.
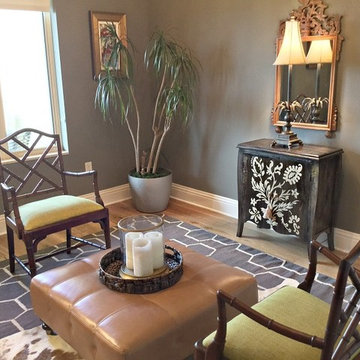
This project earned its name 'The Herringbone House' because of the reclaimed wood accents styled in the Herringbone pattern. This project was focused heavily on pattern and texture. The wife described her style as "beachy buddha" and the husband loved industrial pieces. We married the two styles together and used wood accents and texture to tie them seamlessly. You'll notice the living room features an amazing view of the water and this design concept plays perfectly into that zen vibe. We removed the tile and replaced it with beautiful hardwood floors to balance the rooms and avoid distraction. The owners of this home love Cuban art and funky pieces, so we constructed these built-ins to showcase their amazing collection.
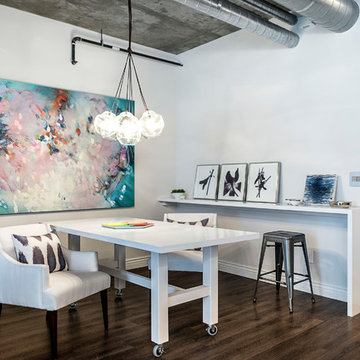
LOFT | Luxury Industrial Loft Makeover Downtown LA | FOUR POINT DESIGN BUILD INC
A gorgeous and glamorous 687 sf Loft Apartment in the Heart of Downtown Los Angeles, CA. Small Spaces...BIG IMPACT is the theme this year: A wide open space and infinite possibilities. The Challenge: Only 3 weeks to design, resource, ship, install, stage and photograph a Downtown LA studio loft for the October 2014 issue of @dwellmagazine and the 2014 @dwellondesign home tour! So #Grateful and #honored to partner with the wonderful folks at #MetLofts and #DwellMagazine for the incredible design project!
Photography by Riley Jamison
#interiordesign #loftliving #StudioLoftLiving #smallspacesBIGideas #loft #DTLA
AS SEEN IN
Dwell Magazine
LA Design Magazine
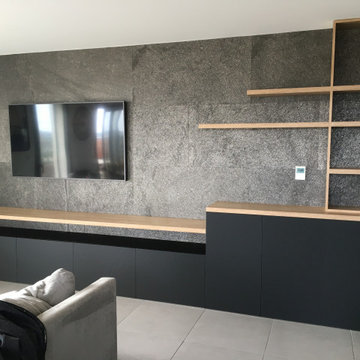
Ce meuble a été réalisé pour faire office de meuble d'entrée et meuble tv. Des étagères ouvertes sont installées en partie haute pour déposer les affaires du quotidien à son arrivée, et des portes avec étagères en partie basse pour créer du rangement pour les affaires inesthétiques (chaussures, sacs, sacs de course ..).
Nous créons une continuité entre l'entrée et le séjour en reprenant le code couleur et en faisant un seul élément. Un décroché délimite les deux espaces. Le meuble tv est composé de 4 tiroirs , 2 à l'anglaise et 2 avec une étagère intérieure. Une grande étagère vient créer de la légèreté au meuble. Les étagères bois qui dépassent de la colonne permettent d'exposer de la décoration.
Ce meuble devait proposer du rangement tout en laissant apparaitre les plaques de pierre véritable qui recouvrent le mur.
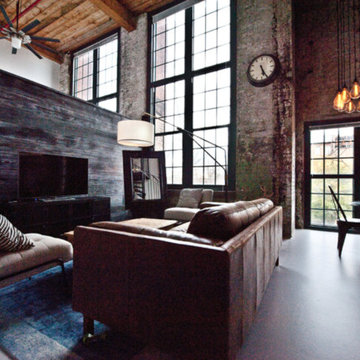
Eutree Shou Sugi Ban Wall Paneling. Space designed by Heirloom Design Build.
Photo of a small urban mezzanine living room in Atlanta with multi-coloured walls.
Photo of a small urban mezzanine living room in Atlanta with multi-coloured walls.
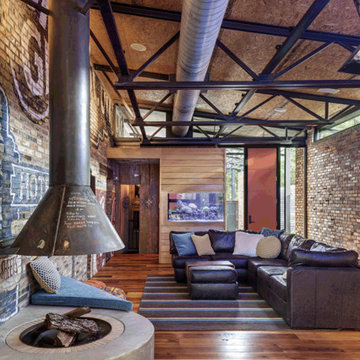
Charles Davis Smith, AIA
Design ideas for a small industrial open plan living room in Dallas with light hardwood flooring, a hanging fireplace, a concrete fireplace surround and a wall mounted tv.
Design ideas for a small industrial open plan living room in Dallas with light hardwood flooring, a hanging fireplace, a concrete fireplace surround and a wall mounted tv.
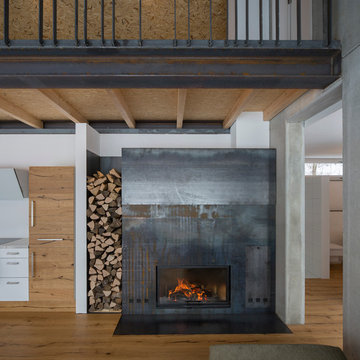
Herbert stolz, regensburg
Design ideas for a medium sized industrial living room in Munich with brown floors.
Design ideas for a medium sized industrial living room in Munich with brown floors.
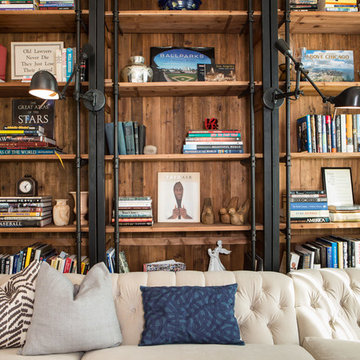
Erika Bierman
Medium sized urban open plan living room in Los Angeles with a reading nook, white walls, medium hardwood flooring, no fireplace and no tv.
Medium sized urban open plan living room in Los Angeles with a reading nook, white walls, medium hardwood flooring, no fireplace and no tv.
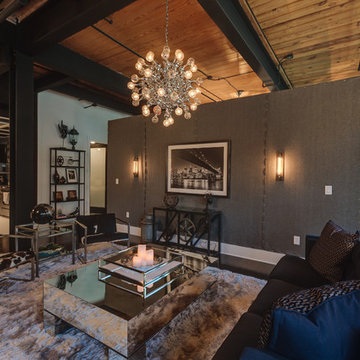
Large industrial open plan living room in Charlotte with black walls, painted wood flooring, no fireplace, a wall mounted tv and black floors.
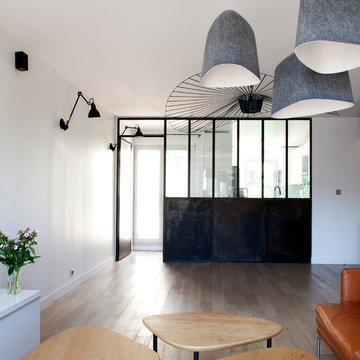
Judith Bormand Photographe
Photo of a large industrial open plan living room in Paris with white walls, medium hardwood flooring and no fireplace.
Photo of a large industrial open plan living room in Paris with white walls, medium hardwood flooring and no fireplace.
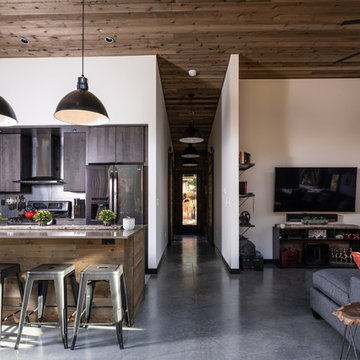
Great Room.
Image by Stephen Brousseau.
Inspiration for a small urban open plan living room in Seattle with white walls, concrete flooring, a wood burning stove, a wall mounted tv, grey floors and a wood ceiling.
Inspiration for a small urban open plan living room in Seattle with white walls, concrete flooring, a wood burning stove, a wall mounted tv, grey floors and a wood ceiling.
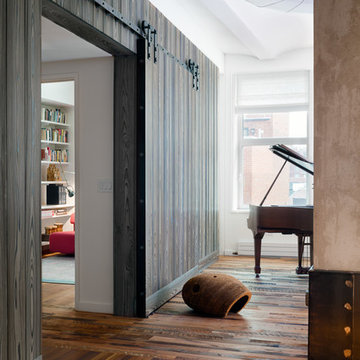
Photo Credit: Amy Barkow | Barkow Photo,
Lighting Design: LOOP Lighting,
Interior Design: Blankenship Design,
General Contractor: Constructomics LLC

http://www.A dramatic chalet made of steel and glass. Designed by Sandler-Kilburn Architects, it is awe inspiring in its exquisitely modern reincarnation. Custom walnut cabinets frame the kitchen, a Tulikivi soapstone fireplace separates the space, a stainless steel Japanese soaking tub anchors the master suite. For the car aficionado or artist, the steel and glass garage is a delight and has a separate meter for gas and water. Set on just over an acre of natural wooded beauty adjacent to Mirrormont.
Fred Uekert-FJU Photo
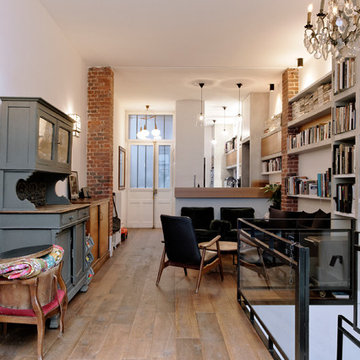
Photos Aurélien Mole
This is an example of a medium sized urban mezzanine living room in Paris with a reading nook, white walls, medium hardwood flooring, no fireplace and no tv.
This is an example of a medium sized urban mezzanine living room in Paris with a reading nook, white walls, medium hardwood flooring, no fireplace and no tv.
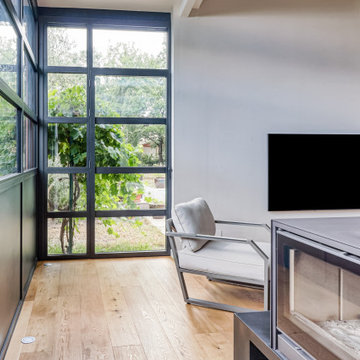
Design ideas for a large industrial open plan living room in Toulouse with white walls, light hardwood flooring, a wood burning stove, a wall mounted tv and brown floors.
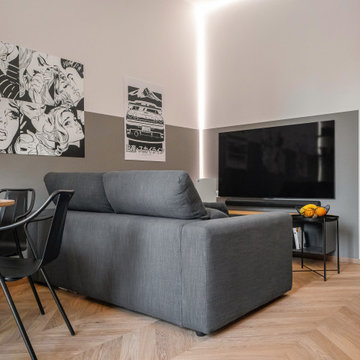
Liadesign
This is an example of a small urban open plan living room in Milan with grey walls, light hardwood flooring, a wall mounted tv and a drop ceiling.
This is an example of a small urban open plan living room in Milan with grey walls, light hardwood flooring, a wall mounted tv and a drop ceiling.
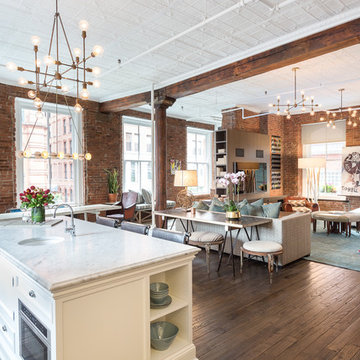
Brett Beyer
Photo of a medium sized urban open plan living room in New York with brown walls, dark hardwood flooring, a wall mounted tv and brown floors.
Photo of a medium sized urban open plan living room in New York with brown walls, dark hardwood flooring, a wall mounted tv and brown floors.
Premium Industrial Living Room Ideas and Designs
8