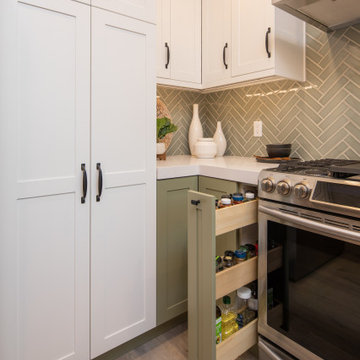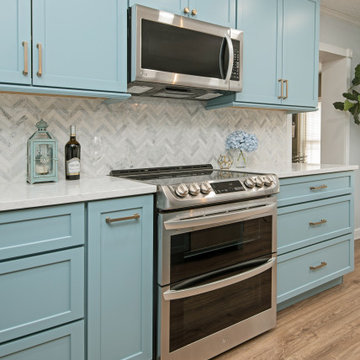Premium Kitchen with Vinyl Flooring Ideas and Designs
Refine by:
Budget
Sort by:Popular Today
1 - 20 of 14,316 photos
Item 1 of 3

Our design process is set up to tease out what is unique about a project and a client so that we can create something peculiar to them. When we first went to see this client, we noticed that they used their fridge as a kind of notice board to put up pictures by the kids, reminders, lists, cards etc… with magnets onto the metal face of the old fridge. In their new kitchen they wanted integrated appliances and for things to be neat, but we felt these drawings and cards needed a place to be celebrated and we proposed a cork panel integrated into the cabinet fronts… the idea developed into a full band of cork, stained black to match the black front of the oven, to bind design together. It also acts as a bit of a sound absorber (important when you have 3yr old twins!) and sits over the splash back so that there is a lot of space to curate an evolving backdrop of things you might pin to it.
In this design, we wanted to design the island as big table in the middle of the room. The thing about thinking of an island like a piece of furniture in this way is that it allows light and views through and around; it all helps the island feel more delicate and elegant… and the room less taken up by island. The frame is made from solid oak and we stained it black to balance the composition with the stained cork.
The sink run is a set of floating drawers that project from the wall and the flooring continues under them - this is important because again, it makes the room feel more spacious. The full height cabinets are purposefully a calm, matt off white. We used Farrow and Ball ’School house white’… because its our favourite ‘white’ of course! All of the whitegoods are integrated into this full height run: oven, microwave, fridge, freezer, dishwasher and a gigantic pantry cupboard.
A sweet detail is the hand turned cabinet door knobs - The clients are music lovers and the knobs are enlarged versions of the volume knob from a 1970s record player.

Silk painted Shaker style kitchen designed for a busy family who desired a kitchen which would grow with the family.
A space which would inspire aspiring young cooks, teenagers grabbing a midnight snack, and adults entertaining friends.
Shades of grey combined with the warm tone of copper and iroko make for an easy living come work space.

Photo of a large traditional grey and black galley kitchen/diner in London with a belfast sink, shaker cabinets, grey cabinets, quartz worktops, grey splashback, granite splashback, black appliances, vinyl flooring, an island, brown floors, grey worktops and feature lighting.

Kitchen island.
Inspiration for a medium sized classic open plan kitchen in Other with an integrated sink, shaker cabinets, beige cabinets, quartz worktops, white splashback, stone slab splashback, stainless steel appliances, vinyl flooring, an island, beige floors, white worktops and a chimney breast.
Inspiration for a medium sized classic open plan kitchen in Other with an integrated sink, shaker cabinets, beige cabinets, quartz worktops, white splashback, stone slab splashback, stainless steel appliances, vinyl flooring, an island, beige floors, white worktops and a chimney breast.

Design ideas for a large contemporary kitchen/diner in Sydney with a single-bowl sink, flat-panel cabinets, white cabinets, engineered stone countertops, white splashback, engineered quartz splashback, black appliances, vinyl flooring, an island, brown floors, white worktops and a vaulted ceiling.

Inspiration for a medium sized classic l-shaped kitchen/diner in Other with a submerged sink, recessed-panel cabinets, yellow cabinets, engineered stone countertops, grey splashback, ceramic splashback, stainless steel appliances, vinyl flooring, an island, beige floors and grey worktops.

Inspiration for a large modern u-shaped kitchen in Denver with a belfast sink, shaker cabinets, green cabinets, quartz worktops, white splashback, porcelain splashback, stainless steel appliances, vinyl flooring, a breakfast bar, grey floors and grey worktops.

Expansive traditional u-shaped kitchen/diner in Milwaukee with a belfast sink, shaker cabinets, blue cabinets, quartz worktops, white splashback, metro tiled splashback, stainless steel appliances, vinyl flooring, an island, brown floors and white worktops.

This is one of our favorite kitchen projects! We started by deleting two walls and a closet, followed by framing in the new eight foot window and walk-in pantry. We stretched the existing kitchen across the entire room, and built a huge nine foot island with a gas range and custom hood. New cabinets, appliances, elm flooring, custom woodwork, all finished off with a beautiful rustic white brick.

Photo of a medium sized contemporary galley open plan kitchen in Atlanta with a submerged sink, flat-panel cabinets, brown cabinets, engineered stone countertops, white splashback, engineered quartz splashback, stainless steel appliances, vinyl flooring, an island, beige floors, white worktops and a wood ceiling.

Photo of a medium sized contemporary grey and teal u-shaped kitchen/diner in Gloucestershire with an integrated sink, shaker cabinets, blue cabinets, quartz worktops, white splashback, ceramic splashback, black appliances, vinyl flooring, a breakfast bar, grey floors and white worktops.

This is an example of a medium sized traditional u-shaped kitchen/diner in San Diego with a submerged sink, shaker cabinets, green cabinets, engineered stone countertops, green splashback, ceramic splashback, stainless steel appliances, vinyl flooring, no island, grey floors and white worktops.

Medium sized contemporary u-shaped kitchen/diner in Los Angeles with a submerged sink, flat-panel cabinets, dark wood cabinets, engineered stone countertops, white splashback, stone slab splashback, stainless steel appliances, vinyl flooring, an island, grey floors and white worktops.

Hot trend alert: bookmatched vertical grain cabinetry. A mouthful but oh so pretty to look at.
Medium sized contemporary single-wall kitchen/diner in DC Metro with a submerged sink, shaker cabinets, medium wood cabinets, wood worktops, white splashback, stone slab splashback, stainless steel appliances, vinyl flooring, an island, grey floors and multicoloured worktops.
Medium sized contemporary single-wall kitchen/diner in DC Metro with a submerged sink, shaker cabinets, medium wood cabinets, wood worktops, white splashback, stone slab splashback, stainless steel appliances, vinyl flooring, an island, grey floors and multicoloured worktops.

Full kitchen renovation in South Tampa including new cabinetry by Desginer's Choice Cabinetry, quartz countertops, gold fixtures, accent lighting, and flooring.

The homeowner prefers a graphic, woodsy look and used the theme in the kitchen nook for soft goods. Fabrics are performance so that pets may enjoy the sunshine on the window bench without worry.

An inviting kitchen space - designed to make the most out of family time.
Medium sized traditional galley kitchen/diner in Indianapolis with a double-bowl sink, recessed-panel cabinets, medium wood cabinets, granite worktops, beige splashback, ceramic splashback, stainless steel appliances, vinyl flooring, an island, brown floors and white worktops.
Medium sized traditional galley kitchen/diner in Indianapolis with a double-bowl sink, recessed-panel cabinets, medium wood cabinets, granite worktops, beige splashback, ceramic splashback, stainless steel appliances, vinyl flooring, an island, brown floors and white worktops.

Major kitchen overhaul to expand kitchen and dining area into one room. Full demolition of existing space with a full new open concept layout for new kitchen.

Medium sized classic galley open plan kitchen in Other with a submerged sink, shaker cabinets, grey cabinets, engineered stone countertops, beige splashback, ceramic splashback, stainless steel appliances, vinyl flooring, no island, brown floors and grey worktops.

Large modern open plan kitchen in London with a built-in sink, flat-panel cabinets, blue cabinets, quartz worktops, white splashback, metro tiled splashback, stainless steel appliances, vinyl flooring, an island and white worktops.
Premium Kitchen with Vinyl Flooring Ideas and Designs
1