Premium Large Kitchen Ideas and Designs
Refine by:
Budget
Sort by:Popular Today
221 - 240 of 204,617 photos
Item 1 of 3
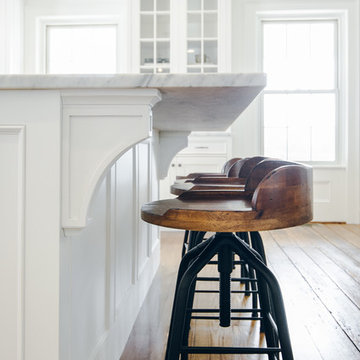
Photo: Vicki Bodine
Large farmhouse u-shaped kitchen/diner in New York with a belfast sink, beaded cabinets, white cabinets, white splashback, stainless steel appliances, medium hardwood flooring, an island and marble worktops.
Large farmhouse u-shaped kitchen/diner in New York with a belfast sink, beaded cabinets, white cabinets, white splashback, stainless steel appliances, medium hardwood flooring, an island and marble worktops.

Scott Fredrick
Photo of a large traditional u-shaped kitchen/diner in Philadelphia with a submerged sink, recessed-panel cabinets, light wood cabinets, granite worktops, multi-coloured splashback, porcelain splashback, stainless steel appliances, porcelain flooring and an island.
Photo of a large traditional u-shaped kitchen/diner in Philadelphia with a submerged sink, recessed-panel cabinets, light wood cabinets, granite worktops, multi-coloured splashback, porcelain splashback, stainless steel appliances, porcelain flooring and an island.

Photos by William Quarles.
Designed by Homeowner and Robert Paige Cabinetry.
Built by Robert Paige Cabinetry.
This is an example of a large farmhouse l-shaped kitchen/diner in Charleston with white cabinets, light hardwood flooring, an island, marble worktops, white appliances, a submerged sink, grey splashback, stone slab splashback and shaker cabinets.
This is an example of a large farmhouse l-shaped kitchen/diner in Charleston with white cabinets, light hardwood flooring, an island, marble worktops, white appliances, a submerged sink, grey splashback, stone slab splashback and shaker cabinets.
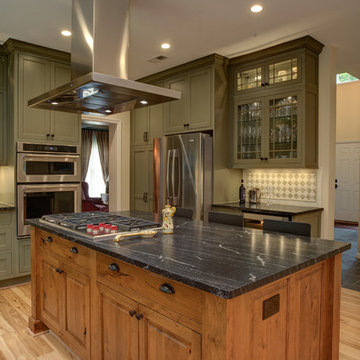
Design ideas for a large rural u-shaped enclosed kitchen in DC Metro with a belfast sink, shaker cabinets, green cabinets, soapstone worktops, beige splashback, ceramic splashback, stainless steel appliances, light hardwood flooring and an island.

The Garvin-Weeks Farmstead in beautiful North Reading, built c1790, has enjoyed a first floor makeover complete with a new kitchen, family room and master suite. Particular attention was given to preserve the historic details of the house while modernizing and opening up the space for today’s lifestyle. The open concept farmhouse style kitchen is striking with its antique beams and rafters, handmade and hand planed cabinets, distressed floors, custom handmade soapstone farmer’s sink, marble counter tops, kitchen island comprised of reclaimed wood with a milk paint finish, all setting the stage for the elaborate custom painted tile work. Skylights above bathe the space in natural light. Walking through the warm family room gives one the sense of history and days gone by, culminating in a quintessential looking, but fabulously updated new England master bedroom and bath. A spectacular addition that feels and looks like it has always been there!
Photos by Eric Roth
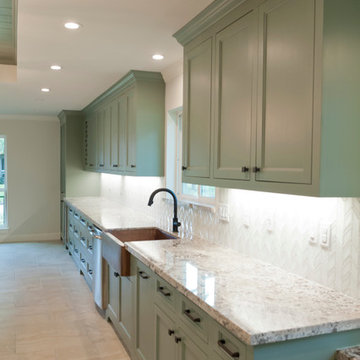
Photos by Curtis Lawson
Inspiration for a large world-inspired galley kitchen in Houston with a belfast sink, recessed-panel cabinets, green cabinets, granite worktops, white splashback, glass tiled splashback, stainless steel appliances, porcelain flooring and an island.
Inspiration for a large world-inspired galley kitchen in Houston with a belfast sink, recessed-panel cabinets, green cabinets, granite worktops, white splashback, glass tiled splashback, stainless steel appliances, porcelain flooring and an island.
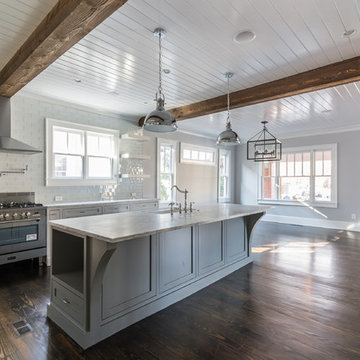
Contemporary professional kitchen
Inspiration for a large classic u-shaped kitchen/diner in Atlanta with a belfast sink, shaker cabinets, grey cabinets, marble worktops, white splashback, glass tiled splashback, stainless steel appliances, dark hardwood flooring and an island.
Inspiration for a large classic u-shaped kitchen/diner in Atlanta with a belfast sink, shaker cabinets, grey cabinets, marble worktops, white splashback, glass tiled splashback, stainless steel appliances, dark hardwood flooring and an island.
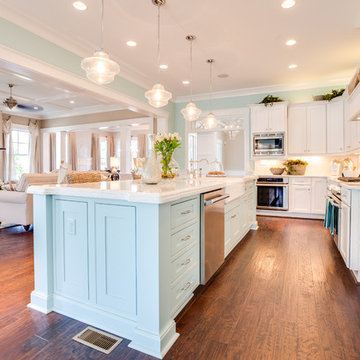
Jonathan Edwards Media
Design ideas for a large beach style l-shaped open plan kitchen in Other with a belfast sink, recessed-panel cabinets, marble worktops, white splashback, stone tiled splashback, stainless steel appliances, dark hardwood flooring, an island and white cabinets.
Design ideas for a large beach style l-shaped open plan kitchen in Other with a belfast sink, recessed-panel cabinets, marble worktops, white splashback, stone tiled splashback, stainless steel appliances, dark hardwood flooring, an island and white cabinets.
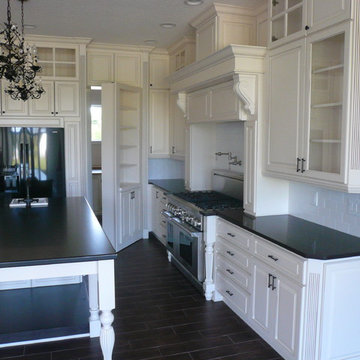
Traditional white kitchen with hidden passage door.
Inspiration for a large traditional u-shaped kitchen pantry in Orlando with a single-bowl sink, raised-panel cabinets, white cabinets, granite worktops, white splashback, metro tiled splashback, stainless steel appliances, porcelain flooring and an island.
Inspiration for a large traditional u-shaped kitchen pantry in Orlando with a single-bowl sink, raised-panel cabinets, white cabinets, granite worktops, white splashback, metro tiled splashback, stainless steel appliances, porcelain flooring and an island.
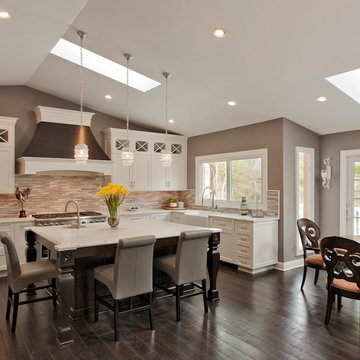
THE DREAM White Kitchen! This room is elegant and visually stunning with clean modern lines, and yet replete with warm, inviting charm in every aspect of its design. This gorgeous white kitchen by Courthouse Design/Build with wonderful Wood-Mode cabinetry from the Courthouse Kitchens & Baths Design Studio seamlessly combines traditional elements with contemporary, modern design to bring that perfect dream of a white kitchen to life.
Kenneth M. Wyner Photography Inc.

photography by Rob Karosis
Large classic l-shaped kitchen in Portland Maine with a belfast sink, shaker cabinets, white cabinets, granite worktops, white splashback, ceramic splashback, stainless steel appliances and medium hardwood flooring.
Large classic l-shaped kitchen in Portland Maine with a belfast sink, shaker cabinets, white cabinets, granite worktops, white splashback, ceramic splashback, stainless steel appliances and medium hardwood flooring.

This beautiful transitional kitchen was transformed from a traditional 1980's style kitchen with bulkhead soffits and stock cabinetry. We opened up the kitchen by removing all the soffits and wall between the kitchen and family room.
KateBenjamin Photography

Claudia Uribe Photography
This is an example of a large modern u-shaped kitchen/diner in New York with granite worktops, flat-panel cabinets, medium wood cabinets, stainless steel appliances, a submerged sink, porcelain flooring and an island.
This is an example of a large modern u-shaped kitchen/diner in New York with granite worktops, flat-panel cabinets, medium wood cabinets, stainless steel appliances, a submerged sink, porcelain flooring and an island.

Large traditional u-shaped enclosed kitchen in Minneapolis with a belfast sink, marble worktops, white cabinets, white splashback, metro tiled splashback, stainless steel appliances, dark hardwood flooring, an island, brown floors, white worktops and recessed-panel cabinets.
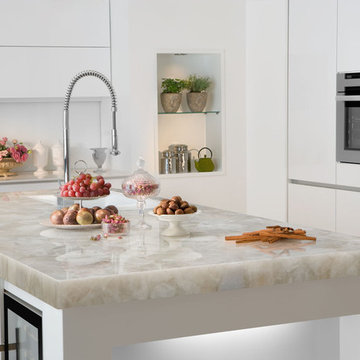
Beautiful contemporary kitchen featuring white quartz countertops
Large contemporary l-shaped enclosed kitchen in Miami with a double-bowl sink, flat-panel cabinets, white cabinets, quartz worktops, white splashback, stainless steel appliances, an island and beige floors.
Large contemporary l-shaped enclosed kitchen in Miami with a double-bowl sink, flat-panel cabinets, white cabinets, quartz worktops, white splashback, stainless steel appliances, an island and beige floors.

www.jeremykohm.com
This is an example of a large traditional l-shaped kitchen/diner in Toronto with stainless steel appliances, a submerged sink, shaker cabinets, white cabinets, marble worktops, grey splashback, stone tiled splashback, dark hardwood flooring and an island.
This is an example of a large traditional l-shaped kitchen/diner in Toronto with stainless steel appliances, a submerged sink, shaker cabinets, white cabinets, marble worktops, grey splashback, stone tiled splashback, dark hardwood flooring and an island.

Normandy Designer Vince Weber, worked closely with the homeowners to create an open and spacious floorplan with timeless beauty and appeal. “The existing kitchen was isolated from the rest of the house,” says Weber. “One of the redesign goals of the homeowners was to tie the kitchen with the living room to create a ‘living kitchen’ that would function as the central gathering space for the family.” The resulting design paired timeless colors and classic inset cabinetry to give the kitchen a casual elegance. The island was designed to feel like a furniture piece, which creates a visual divide between functioning kitchen, and the informal eating and living space.
Learn more about Vince Weber, the award winning designer who created this kitchen and addition: http://www.normandyremodeling.com/designers/vince-weber/
To learn more about this award-winning Normandy Remodeling Kitchen, click here: http://www.normandyremodeling.com/blog/2-time-award-winning-kitchen-in-wilmette
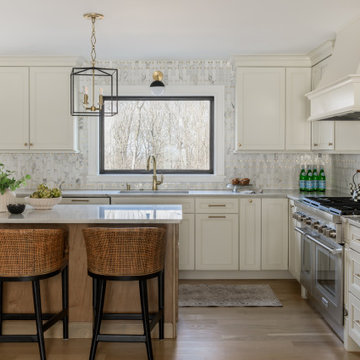
The kitchen at The Peacock Project was designed around a family with strong roots to their heritage with a need for cooking, entertaining, and the everyday life.
We also incorporated a lot of personal details into this home with custom artwork and pottery by our client's children.
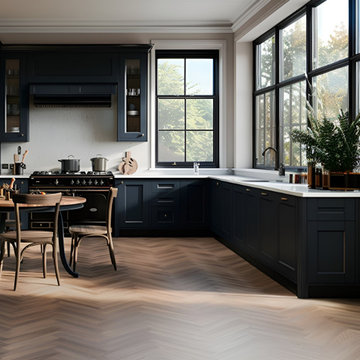
Complete refurbishment and new design of the kitchen in a big house in North London.
This is an example of a large traditional kitchen in London.
This is an example of a large traditional kitchen in London.

Photo of a large classic l-shaped open plan kitchen in Nashville with a belfast sink, beaded cabinets, white cabinets, engineered stone countertops, white splashback, marble splashback, stainless steel appliances, medium hardwood flooring, an island, brown floors and white worktops.
Premium Large Kitchen Ideas and Designs
12