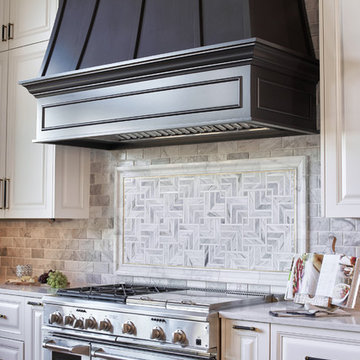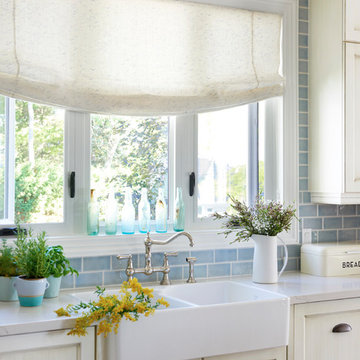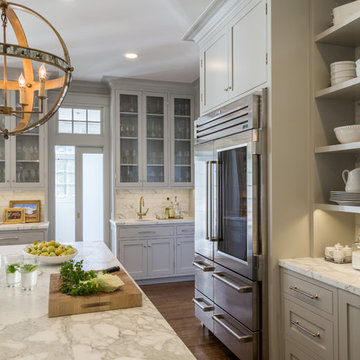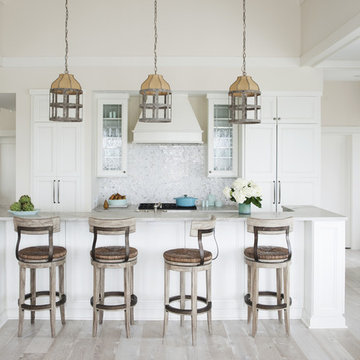Premium Large Kitchen Ideas and Designs
Refine by:
Budget
Sort by:Popular Today
141 - 160 of 204,387 photos
Item 1 of 3

Design ideas for a large classic l-shaped open plan kitchen in Columbus with a submerged sink, flat-panel cabinets, light wood cabinets, marble worktops, white splashback, marble splashback, integrated appliances, dark hardwood flooring, an island and white worktops.

Picture Perfect House
This is an example of a large traditional kitchen in Chicago with white cabinets, white splashback, porcelain splashback, stainless steel appliances, an island, white worktops, dark hardwood flooring, quartz worktops, brown floors and shaker cabinets.
This is an example of a large traditional kitchen in Chicago with white cabinets, white splashback, porcelain splashback, stainless steel appliances, an island, white worktops, dark hardwood flooring, quartz worktops, brown floors and shaker cabinets.

Here's a close-up of the stunning kitchen remodel and update by Haven Design and Construction! We painted the island and range hood in a satin lacquer tinted to Benjamin Moore's 2133-10 "Onyx, and the perimeter cabinets in Sherwin Williams' SW 7005 "Pure White". Photo by Matthew Niemann

Photo of a large classic l-shaped kitchen in Detroit with a submerged sink, shaker cabinets, wood worktops, green splashback, stainless steel appliances, medium hardwood flooring, an island, medium wood cabinets and window splashback.

Sian Richards
Design ideas for a large coastal l-shaped open plan kitchen in Toronto with a belfast sink, beaded cabinets, white cabinets, engineered stone countertops, blue splashback, ceramic splashback, integrated appliances, dark hardwood flooring and brown floors.
Design ideas for a large coastal l-shaped open plan kitchen in Toronto with a belfast sink, beaded cabinets, white cabinets, engineered stone countertops, blue splashback, ceramic splashback, integrated appliances, dark hardwood flooring and brown floors.

A 1920s colonial in a shorefront community in Westchester County had an expansive renovation with new kitchen by Studio Dearborn. Countertops White Macauba; interior design Lorraine Levinson. Photography, Timothy Lenz.

Rob Karosis: Photographer
Inspiration for a large traditional u-shaped open plan kitchen in Bridgeport with a belfast sink, shaker cabinets, medium wood cabinets, granite worktops, grey splashback, stone tiled splashback, stainless steel appliances, medium hardwood flooring, an island and brown floors.
Inspiration for a large traditional u-shaped open plan kitchen in Bridgeport with a belfast sink, shaker cabinets, medium wood cabinets, granite worktops, grey splashback, stone tiled splashback, stainless steel appliances, medium hardwood flooring, an island and brown floors.

Allyson Lubow
Large classic single-wall open plan kitchen in New York with a belfast sink, shaker cabinets, grey cabinets, engineered stone countertops, white splashback, matchstick tiled splashback, stainless steel appliances, light hardwood flooring, a breakfast bar and beige floors.
Large classic single-wall open plan kitchen in New York with a belfast sink, shaker cabinets, grey cabinets, engineered stone countertops, white splashback, matchstick tiled splashback, stainless steel appliances, light hardwood flooring, a breakfast bar and beige floors.

Photography by Paige Kilgore
Inspiration for a large beach style u-shaped open plan kitchen in Minneapolis with a submerged sink, shaker cabinets, grey cabinets, engineered stone countertops, beige splashback, stone tiled splashback, stainless steel appliances, concrete flooring and an island.
Inspiration for a large beach style u-shaped open plan kitchen in Minneapolis with a submerged sink, shaker cabinets, grey cabinets, engineered stone countertops, beige splashback, stone tiled splashback, stainless steel appliances, concrete flooring and an island.

David Duncan Livingston
Inspiration for a large nautical kitchen/diner in San Francisco with a belfast sink, open cabinets, white splashback, stainless steel appliances, an island and dark hardwood flooring.
Inspiration for a large nautical kitchen/diner in San Francisco with a belfast sink, open cabinets, white splashback, stainless steel appliances, an island and dark hardwood flooring.

This is an example of a large farmhouse single-wall open plan kitchen in Salt Lake City with a belfast sink, shaker cabinets, white cabinets, soapstone worktops, white splashback, metro tiled splashback, stainless steel appliances, medium hardwood flooring and an island.

Traditional white pantry. Ten feet tall with walnut butcher block counter top, Shaker drawer fronts, polished chrome hardware, baskets with canvas liners, pullouts for canned goods and cooking sheet slots.

Anthony-Masterson
Large beach style l-shaped open plan kitchen in Atlanta with recessed-panel cabinets, white cabinets, stainless steel appliances, light hardwood flooring, an island, a belfast sink, marble worktops, white splashback, glass tiled splashback and beige floors.
Large beach style l-shaped open plan kitchen in Atlanta with recessed-panel cabinets, white cabinets, stainless steel appliances, light hardwood flooring, an island, a belfast sink, marble worktops, white splashback, glass tiled splashback and beige floors.

Dale Christopher Lang
Design ideas for a large modern u-shaped kitchen pantry in Seattle with flat-panel cabinets, white cabinets, stainless steel appliances, medium hardwood flooring and no island.
Design ideas for a large modern u-shaped kitchen pantry in Seattle with flat-panel cabinets, white cabinets, stainless steel appliances, medium hardwood flooring and no island.

Alex Kotlik Photography
Design ideas for a large farmhouse u-shaped kitchen/diner in New York with a belfast sink, shaker cabinets, white cabinets, granite worktops, white splashback, ceramic splashback, stainless steel appliances, medium hardwood flooring and an island.
Design ideas for a large farmhouse u-shaped kitchen/diner in New York with a belfast sink, shaker cabinets, white cabinets, granite worktops, white splashback, ceramic splashback, stainless steel appliances, medium hardwood flooring and an island.

Photos by Dave Hubler
Design ideas for a large traditional l-shaped kitchen/diner in Other with recessed-panel cabinets, yellow cabinets, stainless steel appliances, medium hardwood flooring, a double-bowl sink, marble worktops, brown splashback, mosaic tiled splashback, an island and brown floors.
Design ideas for a large traditional l-shaped kitchen/diner in Other with recessed-panel cabinets, yellow cabinets, stainless steel appliances, medium hardwood flooring, a double-bowl sink, marble worktops, brown splashback, mosaic tiled splashback, an island and brown floors.

Contemporary Kitchen Remodel featuring DeWils cabinetry in Maple with Just White finish and Kennewick door style, sleek concrete quartz countertop, jet black quartz countertop, hickory ember hardwood flooring, recessed ceiling detail | Photo: CAGE Design Build

10" Wide plank Select white oak flooring with a custom stain and finish.
Photography by: The Bowman Group
Inspiration for a large contemporary galley kitchen/diner in Orange County with a submerged sink, flat-panel cabinets, white cabinets, marble worktops, white splashback, stainless steel appliances, light hardwood flooring, an island, marble splashback and brown floors.
Inspiration for a large contemporary galley kitchen/diner in Orange County with a submerged sink, flat-panel cabinets, white cabinets, marble worktops, white splashback, stainless steel appliances, light hardwood flooring, an island, marble splashback and brown floors.

The end of this island features clean lines and plenty of storage. Additionally, there is a prep sink and plenty of seating.
This is an example of a large classic l-shaped kitchen/diner in Chicago with a submerged sink, raised-panel cabinets, white cabinets, granite worktops, grey splashback, stone tiled splashback, stainless steel appliances, dark hardwood flooring and an island.
This is an example of a large classic l-shaped kitchen/diner in Chicago with a submerged sink, raised-panel cabinets, white cabinets, granite worktops, grey splashback, stone tiled splashback, stainless steel appliances, dark hardwood flooring and an island.

Joel Barbitta D-Max Photography
Photo of a large scandinavian single-wall open plan kitchen in Perth with flat-panel cabinets, white cabinets, mirror splashback, black appliances, light hardwood flooring, an island, a double-bowl sink, tile countertops, metallic splashback, brown floors and white worktops.
Photo of a large scandinavian single-wall open plan kitchen in Perth with flat-panel cabinets, white cabinets, mirror splashback, black appliances, light hardwood flooring, an island, a double-bowl sink, tile countertops, metallic splashback, brown floors and white worktops.
Premium Large Kitchen Ideas and Designs
8