Premium Living Room Ideas and Designs
Sort by:Popular Today
21 - 40 of 1,177 photos
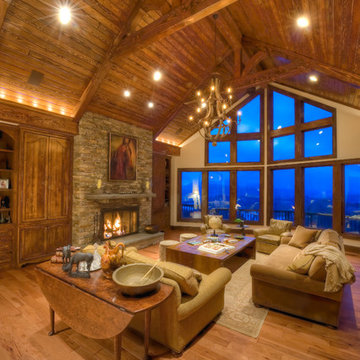
Douglas Fir
© Carolina Timberworks
Inspiration for a medium sized rustic open plan living room in Charlotte with beige walls, medium hardwood flooring, a standard fireplace and a stone fireplace surround.
Inspiration for a medium sized rustic open plan living room in Charlotte with beige walls, medium hardwood flooring, a standard fireplace and a stone fireplace surround.

Melissa Lind www.ramshacklegenius.com
Design ideas for a large rustic formal open plan living room in Albuquerque with multi-coloured walls, medium hardwood flooring, a hanging fireplace, a stone fireplace surround, a wall mounted tv and brown floors.
Design ideas for a large rustic formal open plan living room in Albuquerque with multi-coloured walls, medium hardwood flooring, a hanging fireplace, a stone fireplace surround, a wall mounted tv and brown floors.

A custom millwork piece in the living room was designed to house an entertainment center, work space, and mud room storage for this 1700 square foot loft in Tribeca. Reclaimed gray wood clads the storage and compliments the gray leather desk. Blackened Steel works with the gray material palette at the desk wall and entertainment area. An island with customization for the family dog completes the large, open kitchen. The floors were ebonized to emphasize the raw materials in the space.
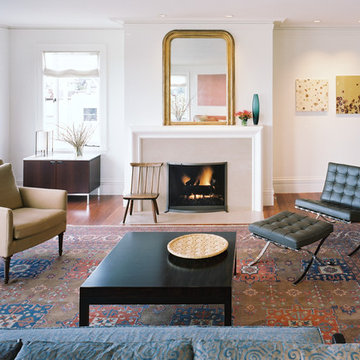
Tim Griffith
Inspiration for a large modern formal open plan living room in San Francisco with white walls, medium hardwood flooring, a standard fireplace, a plastered fireplace surround and no tv.
Inspiration for a large modern formal open plan living room in San Francisco with white walls, medium hardwood flooring, a standard fireplace, a plastered fireplace surround and no tv.
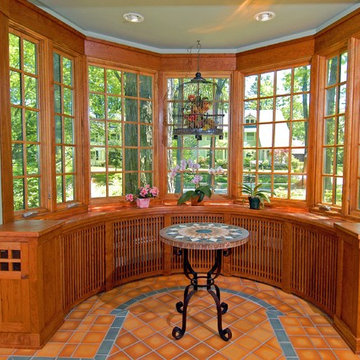
The homeowners wanted to remodel the space to make it into "a pleasant media room where we could sit for a cozy evening of TV viewing" in the winter as well as summer. An artistic couple, they described what they wanted, giving us sketches, photographs and pictures torn from magazines. Photo Credit: Marc Golub
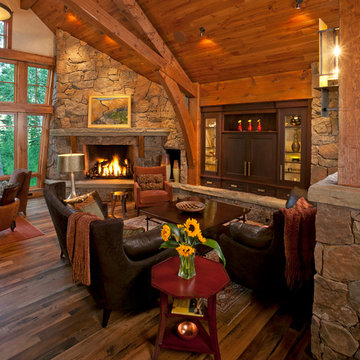
Inspiration for a large rustic open plan living room in Other with beige walls, medium hardwood flooring, a standard fireplace and a stone fireplace surround.
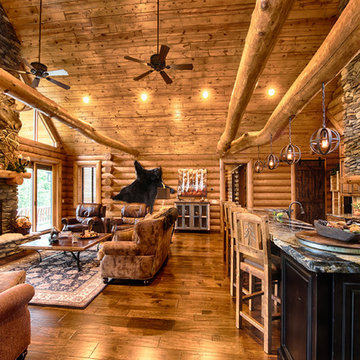
Manufacturer: Golden Eagle Log Homes - http://www.goldeneagleloghomes.com/
Builder: Rich Leavitt – Leavitt Contracting - http://leavittcontracting.com/
Location: Mount Washington Valley, Maine
Project Name: South Carolina 2310AR
Square Feet: 4,100
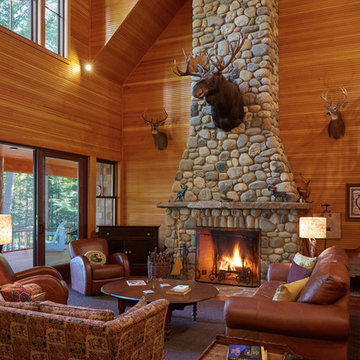
Photo by Jon Reece
This is an example of a large rustic open plan living room in Portland Maine with a standard fireplace, a stone fireplace surround, beige walls, light hardwood flooring, no tv and feature lighting.
This is an example of a large rustic open plan living room in Portland Maine with a standard fireplace, a stone fireplace surround, beige walls, light hardwood flooring, no tv and feature lighting.
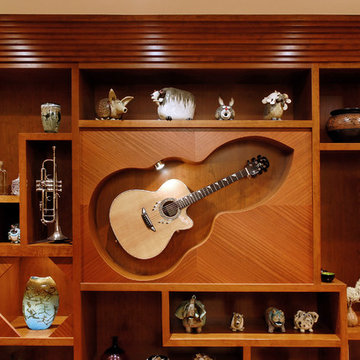
My client wanted some wall units built in so she could display some art pottery that she collects. Her husband plays many musical instruments. Instead of the "same ole, same ole" why not create art with the built-in to house the art displayed? The beautiful guitar was trimmed with abalone and turquoise and was beautiful and I thought it should be seen and admired so I created a guitar shaped niche with bookmatched grain surround and spotlight. The shelves were various sizes and shapes to accomodate a variety of artifacts. A couple of feature shapes were also lit.
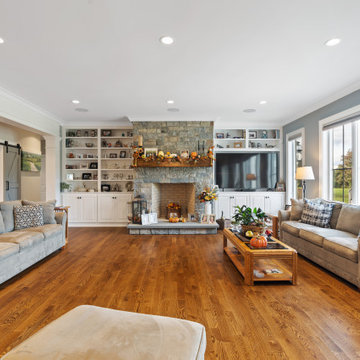
This coastal farmhouse design is destined to be an instant classic. This classic and cozy design has all of the right exterior details, including gray shingle siding, crisp white windows and trim, metal roofing stone accents and a custom cupola atop the three car garage. It also features a modern and up to date interior as well, with everything you'd expect in a true coastal farmhouse. With a beautiful nearly flat back yard, looking out to a golf course this property also includes abundant outdoor living spaces, a beautiful barn and an oversized koi pond for the owners to enjoy.

A classic city home basement gets a new lease on life. Our clients wanted their basement den to reflect their personalities. The mood of the room is set by the dark gray brick wall. Natural wood mixed with industrial design touches and fun fabric patterns give this room the cool factor. Photos by Jenn Verrier Photography
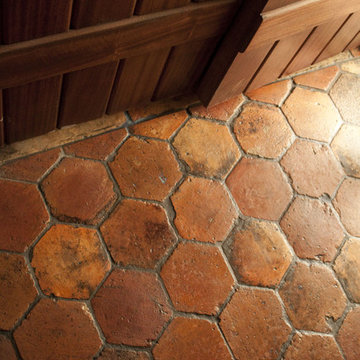
This guesthouse was build adjacent to an already magnificent home outside of Charlotte in beautiful horse country in Waxhaw, NC. We extensively used reclaimed French terracotta for all floors in the guesthouse as well as in the shower.
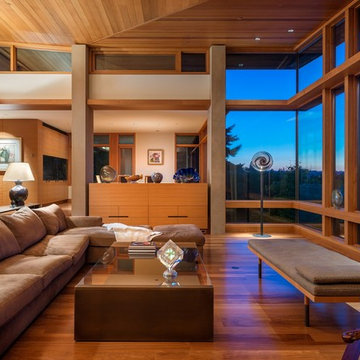
This living room is at once cozy and spacious, as it "borrows" views to adjoining sitting and gathering spaces. The high vaulted ceiling is perfectly balanced to the size of the room and allows for large window openings that capture the amazing views and daylight. Clean use of natural woods and other materials strike the right balance of contemporary feel and warmth.
Aaron Leitz Photography

Guest cottage great room.
Photography by Lucas Henning.
Small country open plan living room in Seattle with beige walls, medium hardwood flooring, a wood burning stove, a tiled fireplace surround, a built-in media unit and brown floors.
Small country open plan living room in Seattle with beige walls, medium hardwood flooring, a wood burning stove, a tiled fireplace surround, a built-in media unit and brown floors.
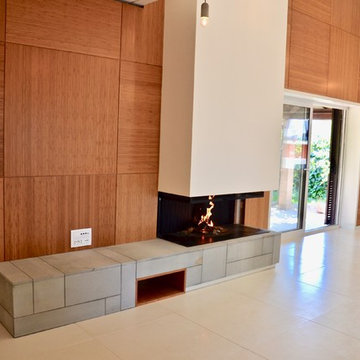
Large contemporary open plan living room in Rome with white walls, concrete flooring, a ribbon fireplace, a wall mounted tv and white floors.
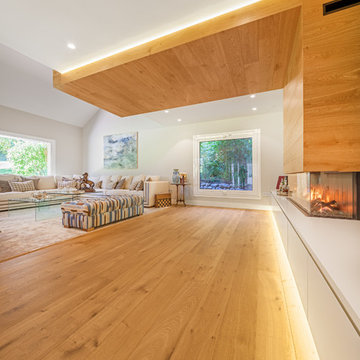
Photo of a large contemporary formal open plan living room in Madrid with white walls, light hardwood flooring, a ribbon fireplace and no tv.
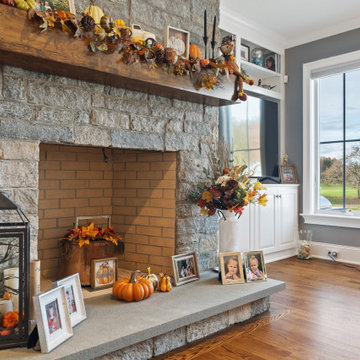
This coastal farmhouse design is destined to be an instant classic. This classic and cozy design has all of the right exterior details, including gray shingle siding, crisp white windows and trim, metal roofing stone accents and a custom cupola atop the three car garage. It also features a modern and up to date interior as well, with everything you'd expect in a true coastal farmhouse. With a beautiful nearly flat back yard, looking out to a golf course this property also includes abundant outdoor living spaces, a beautiful barn and an oversized koi pond for the owners to enjoy.
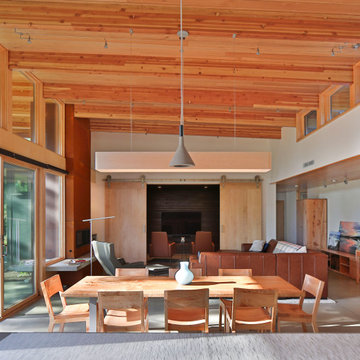
Photo of a medium sized modern open plan living room in Seattle with a music area, white walls, concrete flooring, a ribbon fireplace, a metal fireplace surround, a wall mounted tv and grey floors.
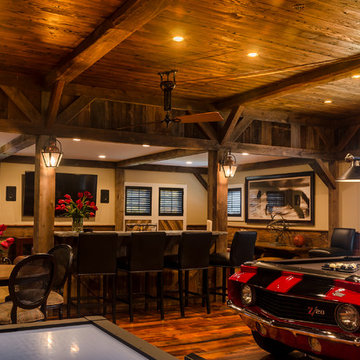
The addition to the rear of the barn provides an upstairs entertainment area.
Photo by: Daniel Contelmo Jr.
Inspiration for a large rustic open plan living room in New York with a home bar, beige walls, medium hardwood flooring, a standard fireplace, a stone fireplace surround and a wall mounted tv.
Inspiration for a large rustic open plan living room in New York with a home bar, beige walls, medium hardwood flooring, a standard fireplace, a stone fireplace surround and a wall mounted tv.
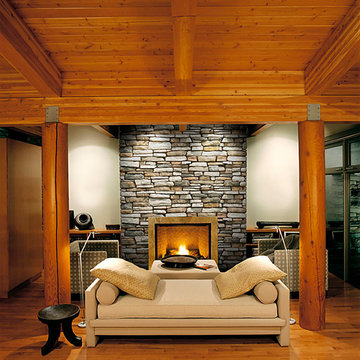
Border Trail- Montreal
Medium sized rustic formal open plan living room in Los Angeles with green walls, medium hardwood flooring, a standard fireplace, a stone fireplace surround, no tv and brown floors.
Medium sized rustic formal open plan living room in Los Angeles with green walls, medium hardwood flooring, a standard fireplace, a stone fireplace surround, no tv and brown floors.
Premium Living Room Ideas and Designs
2