Premium Living Room Ideas and Designs
Refine by:
Budget
Sort by:Popular Today
101 - 120 of 1,177 photos
Item 1 of 3
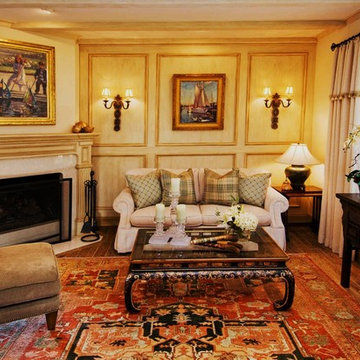
Medium sized traditional formal enclosed living room in Seattle with beige walls, medium hardwood flooring, no tv, a standard fireplace, a stone fireplace surround and brown floors.
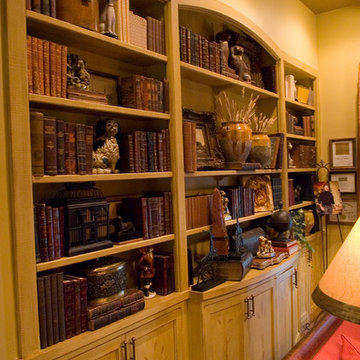
Mark Fonville PhotoGraphic, LLC
markfonville.com
501-773-1028
Medium sized traditional formal living room in Little Rock with beige walls, light hardwood flooring, a standard fireplace and a stone fireplace surround.
Medium sized traditional formal living room in Little Rock with beige walls, light hardwood flooring, a standard fireplace and a stone fireplace surround.
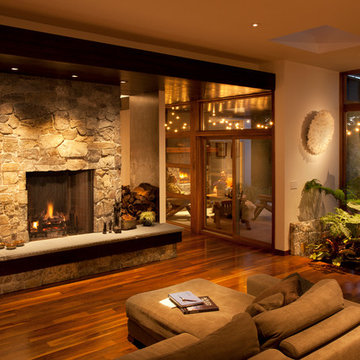
Open Family Room - Fireplace
Large contemporary open plan living room in Minneapolis with white walls, a standard fireplace, a stone fireplace surround and a wall mounted tv.
Large contemporary open plan living room in Minneapolis with white walls, a standard fireplace, a stone fireplace surround and a wall mounted tv.
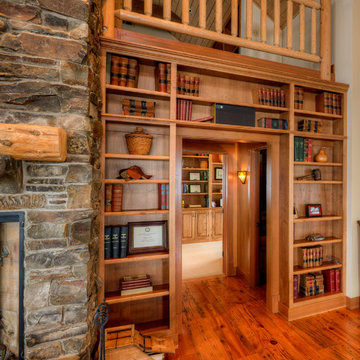
Library portal to master suite. Photography by Lucas Henning.
Medium sized farmhouse open plan living room in Seattle with a reading nook, medium hardwood flooring, a standard fireplace, a stone fireplace surround and brown floors.
Medium sized farmhouse open plan living room in Seattle with a reading nook, medium hardwood flooring, a standard fireplace, a stone fireplace surround and brown floors.

© Tom McConnell Photography
Inspiration for a small contemporary grey and black living room feature wall in Austin with grey walls and medium hardwood flooring.
Inspiration for a small contemporary grey and black living room feature wall in Austin with grey walls and medium hardwood flooring.
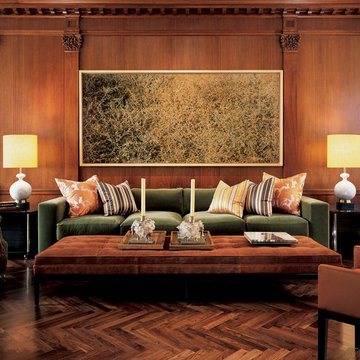
Photo of a large retro open plan living room in San Francisco with dark hardwood flooring, no fireplace and feature lighting.
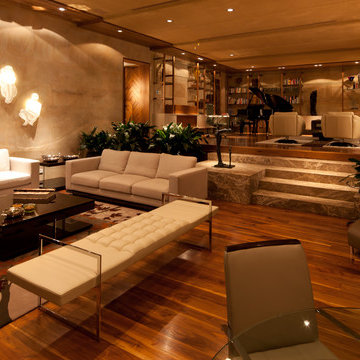
Design ideas for a large modern formal open plan living room in Houston with beige walls, dark hardwood flooring, no fireplace and no tv.

Inspiration for a medium sized rustic open plan living room in Seattle with a reading nook, a wood burning stove, a metal fireplace surround, brown walls, light hardwood flooring and beige floors.
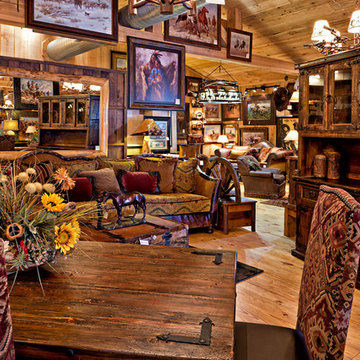
This is our retail store here in Okeechobee, Florida we specialize in Rustic, Lodge, and Western furnishings and have tons of one of a kind items. We also offer interior design to customers in the Florida area.

Our Carmel design-build studio was tasked with organizing our client’s basement and main floor to improve functionality and create spaces for entertaining.
In the basement, the goal was to include a simple dry bar, theater area, mingling or lounge area, playroom, and gym space with the vibe of a swanky lounge with a moody color scheme. In the large theater area, a U-shaped sectional with a sofa table and bar stools with a deep blue, gold, white, and wood theme create a sophisticated appeal. The addition of a perpendicular wall for the new bar created a nook for a long banquette. With a couple of elegant cocktail tables and chairs, it demarcates the lounge area. Sliding metal doors, chunky picture ledges, architectural accent walls, and artsy wall sconces add a pop of fun.
On the main floor, a unique feature fireplace creates architectural interest. The traditional painted surround was removed, and dark large format tile was added to the entire chase, as well as rustic iron brackets and wood mantel. The moldings behind the TV console create a dramatic dimensional feature, and a built-in bench along the back window adds extra seating and offers storage space to tuck away the toys. In the office, a beautiful feature wall was installed to balance the built-ins on the other side. The powder room also received a fun facelift, giving it character and glitz.
---
Project completed by Wendy Langston's Everything Home interior design firm, which serves Carmel, Zionsville, Fishers, Westfield, Noblesville, and Indianapolis.
For more about Everything Home, see here: https://everythinghomedesigns.com/
To learn more about this project, see here:
https://everythinghomedesigns.com/portfolio/carmel-indiana-posh-home-remodel
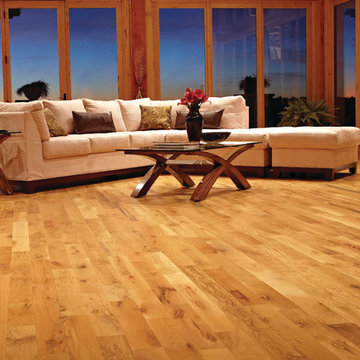
Located in a seaside village on the Gold Coast of Long Island, NY, this home was renovated with all eco-friendly products. The 90+ year old douglas fir wood floors were stained with Bona Drifast Stain - Provincial and finished with Bona Traffic Semi-Gloss.
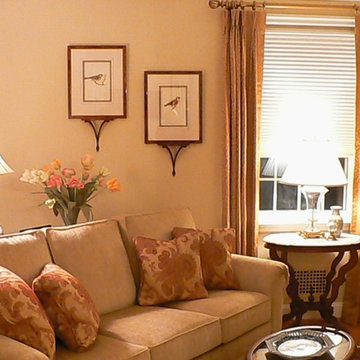
This traditionally designed living room is the perfect place to relax with a good book or socialize with family and friends. The new room design incorporated treasured heirlooms for a beautifully completed space. Custom furnishing and drapery panels are highlighted by the newly painted room and refinished floors. Hunter Douglas shades provided insulation and privacy.

In the case of the Ivy Lane residence, the al fresco lifestyle defines the design, with a sun-drenched private courtyard and swimming pool demanding regular outdoor entertainment.
By turning its back to the street and welcoming northern views, this courtyard-centred home invites guests to experience an exciting new version of its physical location.
A social lifestyle is also reflected through the interior living spaces, led by the sunken lounge, complete with polished concrete finishes and custom-designed seating. The kitchen, additional living areas and bedroom wings then open onto the central courtyard space, completing a sanctuary of sheltered, social living.

Working with a long time resident, creating a unified look out of the varied styles found in the space while increasing the size of the home was the goal of this project.
Both of the home’s bathrooms were renovated to further the contemporary style of the space, adding elements of color as well as modern bathroom fixtures. Further additions to the master bathroom include a frameless glass door enclosure, green wall tiles, and a stone bar countertop with wall-mounted faucets.
The guest bathroom uses a more minimalistic design style, employing a white color scheme, free standing sink and a modern enclosed glass shower.
The kitchen maintains a traditional style with custom white kitchen cabinets, a Carrera marble countertop, banquet seats and a table with blue accent walls that add a splash of color to the space.
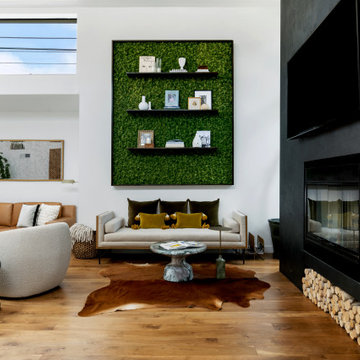
Design ideas for a medium sized eclectic formal open plan living room in Los Angeles with multi-coloured walls, medium hardwood flooring, a ribbon fireplace, a concrete fireplace surround, a wall mounted tv and brown floors.
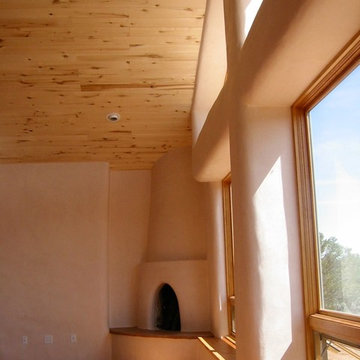
In the living room there is a large corner Kiva Fireplace adjacent to a floor to ceiling wall of windows. The custom dyed plaster walls and the Saltillo tiled floors finish the room.
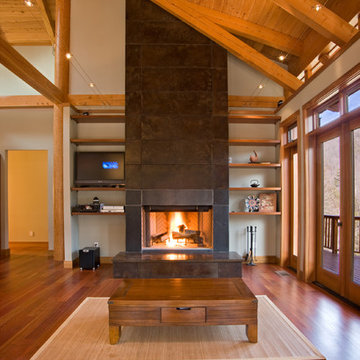
This stunning custom designed home by MossCreek features contemporary mountain styling with sleek Asian influences. Glass walls all around the home bring in light, while also giving the home a beautiful evening glow. Designed by MossCreek for a client who wanted a minimalist look that wouldn't distract from the perfect setting, this home is natural design at its very best. Photo by Joseph Hilliard
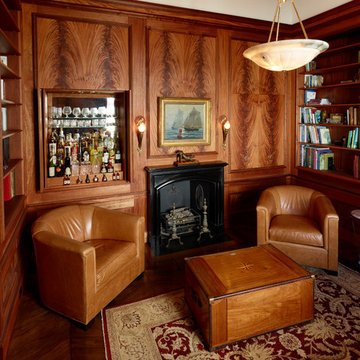
This is an example of a small victorian enclosed living room in Boston with a reading nook, brown walls, dark hardwood flooring, a wood burning stove, a metal fireplace surround, no tv and brown floors.
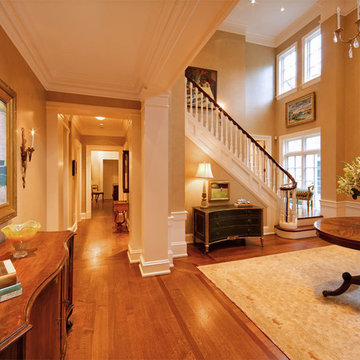
Photography: Mark F. Heffron
Inspiration for a large classic formal living room in Chicago with brown walls, medium hardwood flooring and no tv.
Inspiration for a large classic formal living room in Chicago with brown walls, medium hardwood flooring and no tv.
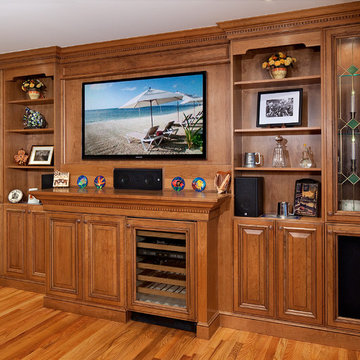
This is an example of a medium sized classic open plan living room in New York with a home bar, medium hardwood flooring, a built-in media unit, white walls and no fireplace.
Premium Living Room Ideas and Designs
6