Premium Living Room Ideas and Designs
Refine by:
Budget
Sort by:Popular Today
1 - 20 of 1,172 photos
Item 1 of 3

This living room renovation features a transitional style with a nod towards Tudor decor. The living room has to serve multiple purposes for the family, including entertaining space, family-together time, and even game-time for the kids. So beautiful case pieces were chosen to house games and toys, the TV was concealed in a custom built-in cabinet and a stylish yet durable round hammered brass coffee table was chosen to stand up to life with children. This room is both functional and gorgeous! Curated Nest Interiors is the only Westchester, Brooklyn & NYC full-service interior design firm specializing in family lifestyle design & decor.

Circles of many hues, some striped, some color-blocked, in a crisp grid on a neutral ground, are fun yet work in a wide range of settings. This kind of rug easily ties together all the colors of a room, or adds pop in a neutral scheme. The circles are both loop and pile, against a loop ground, and there are hints of rayon in the wool circles, giving them a bit of a sheen and adding to the textural variation. You’ll find an autumnal palette of golden Dijon, ripe Bittersweet, spiced Paprika and warm Mushroom brown running throughout this collection. Also featuring Camden Sofa and Madison Chair with ottoman in our Cascade fabric.

© Tom McConnell Photography
Inspiration for a small contemporary grey and black living room feature wall in Austin with grey walls and medium hardwood flooring.
Inspiration for a small contemporary grey and black living room feature wall in Austin with grey walls and medium hardwood flooring.

The homeowner's existing pink L-shaped sofa got a pick-me-up with an assortment of velvet, sheepskin & silk throw pillows to create a lived-in Global style vibe. Photo by Claire Esparros.
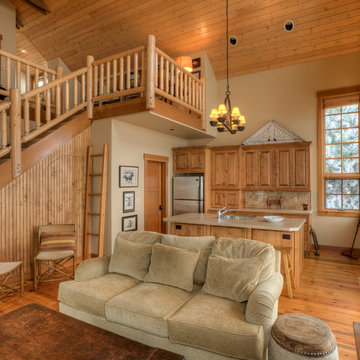
Great room with loft.
Photography by Lucas Henning.
This is an example of a small rural mezzanine living room in Seattle with beige walls, medium hardwood flooring and brown floors.
This is an example of a small rural mezzanine living room in Seattle with beige walls, medium hardwood flooring and brown floors.

Modern pool and cabana where the granite ledge of Gloucester Harbor meet the manicured grounds of this private residence. The modest-sized building is an overachiever, with its soaring roof and glass walls striking a modern counterpoint to the property’s century-old shingle style home.
Photo by: Nat Rea Photography

Design ideas for a large traditional formal open plan living room in Other with brown walls, medium hardwood flooring, a standard fireplace and a tiled fireplace surround.
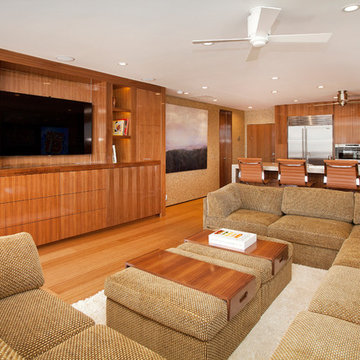
Medium sized contemporary open plan living room in Orange County with beige walls, medium hardwood flooring, a built-in media unit and no fireplace.

Design ideas for a medium sized rustic mezzanine living room in Denver with medium hardwood flooring, brown floors, a vaulted ceiling and wood walls.

Dino Tonn
Large contemporary open plan living room in Phoenix with grey walls, vinyl flooring, no fireplace, a concealed tv and brown floors.
Large contemporary open plan living room in Phoenix with grey walls, vinyl flooring, no fireplace, a concealed tv and brown floors.
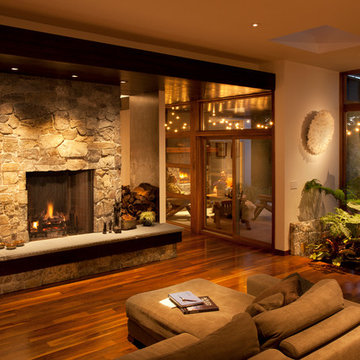
Open Family Room - Fireplace
Large contemporary open plan living room in Minneapolis with white walls, a standard fireplace, a stone fireplace surround and a wall mounted tv.
Large contemporary open plan living room in Minneapolis with white walls, a standard fireplace, a stone fireplace surround and a wall mounted tv.

Open Kitchen with entry hall adjacent.
Image: Ellis A. Schoichet AIA
Photo of a small rustic mezzanine living room in San Francisco with brown walls, medium hardwood flooring, a wood burning stove and brown floors.
Photo of a small rustic mezzanine living room in San Francisco with brown walls, medium hardwood flooring, a wood burning stove and brown floors.

Photo of a large contemporary formal open plan living room in London with white walls, ceramic flooring, no fireplace, no tv, beige floors, all types of ceiling and wallpapered walls.

A cozy fireside space made for conversation and entertaining.
Photo of a medium sized traditional enclosed living room in Milwaukee with grey walls, a standard fireplace, a brick fireplace surround and a coffered ceiling.
Photo of a medium sized traditional enclosed living room in Milwaukee with grey walls, a standard fireplace, a brick fireplace surround and a coffered ceiling.
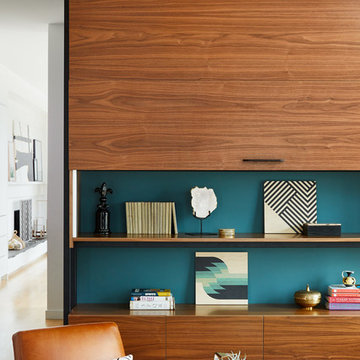
Photo Credit: Dustin Halleck
Photo of a large contemporary living room in Chicago with a concrete fireplace surround and a built-in media unit.
Photo of a large contemporary living room in Chicago with a concrete fireplace surround and a built-in media unit.
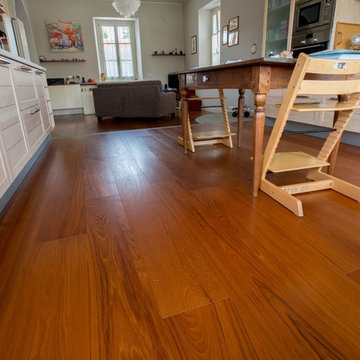
Pavimento in legno a plancia targato Fiemme3000 -Fior di Terra- finitura spazzolata con oliatura bioplus.
Tavole in Teak Burma, forti e durevoli, forgiate nel caldo umido del Sud-Est asiatico, percorse da intrecci irregolari di fibre tra lame di luce e nervature bruno olivastre.
Finitura: tecnologia olio bioplus

Interior Designer: Allard & Roberts Interior Design, Inc.
Builder: Glennwood Custom Builders
Architect: Con Dameron
Photographer: Kevin Meechan
Doors: Sun Mountain
Cabinetry: Advance Custom Cabinetry
Countertops & Fireplaces: Mountain Marble & Granite
Window Treatments: Blinds & Designs, Fletcher NC

Photo of a large traditional mezzanine living room in Portland with beige walls, medium hardwood flooring, no fireplace and no tv.

Ethan Rohloff Photography
Design ideas for a medium sized rustic formal open plan living room in Sacramento with white walls, bamboo flooring and no tv.
Design ideas for a medium sized rustic formal open plan living room in Sacramento with white walls, bamboo flooring and no tv.
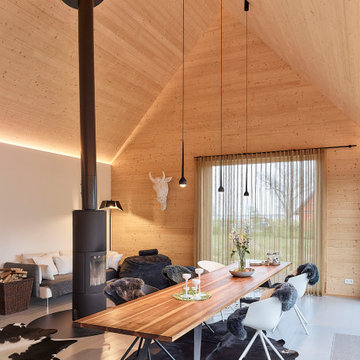
Inspiration for a medium sized living room in Leipzig.
Premium Living Room Ideas and Designs
1