Premium Living Room Ideas and Designs
Refine by:
Budget
Sort by:Popular Today
141 - 160 of 1,172 photos
Item 1 of 3
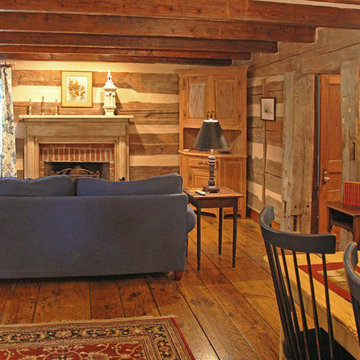
This MossCreek custom designed family retreat features several historically authentic and preserved log cabins that were used as the basis for the design of several individual homes. MossCreek worked closely with the client to develop unique new structures with period-correct details from a remarkable collection of antique homes, all of which were disassembled, moved, and then reassembled at the project site. This project is an excellent example of MossCreek's ability to incorporate the past in to a new home for the ages. Photo by Erwin Loveland
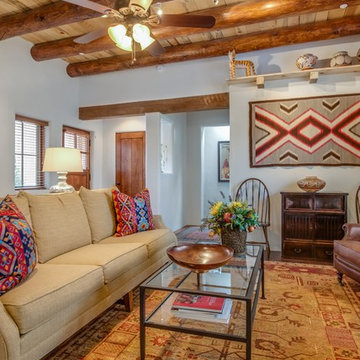
Marshall Elias
Photo of a medium sized formal enclosed living room in Albuquerque with white walls, concrete flooring, a corner fireplace, a plastered fireplace surround, no tv and brown floors.
Photo of a medium sized formal enclosed living room in Albuquerque with white walls, concrete flooring, a corner fireplace, a plastered fireplace surround, no tv and brown floors.
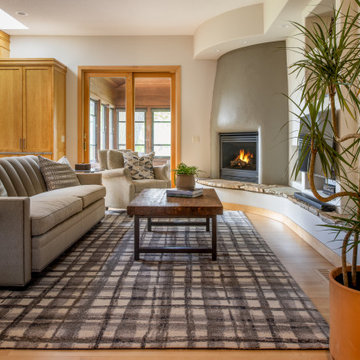
This prairie home tucked in the woods strikes a harmonious balance between modern efficiency and welcoming warmth.
The living area embodies comfort and warmth, creating the perfect haven for relaxation and connection, and a charming fireplace serves as the focal point. The cozy ambience, coupled with carefully chosen furnishings and decor, instills a sense of calm and contentment, making this space truly heartwarming and inviting.
---
Project designed by Minneapolis interior design studio LiLu Interiors. They serve the Minneapolis-St. Paul area, including Wayzata, Edina, and Rochester, and they travel to the far-flung destinations where their upscale clientele owns second homes.
For more about LiLu Interiors, see here: https://www.liluinteriors.com/
To learn more about this project, see here:
https://www.liluinteriors.com/portfolio-items/north-oaks-prairie-home-interior-design/
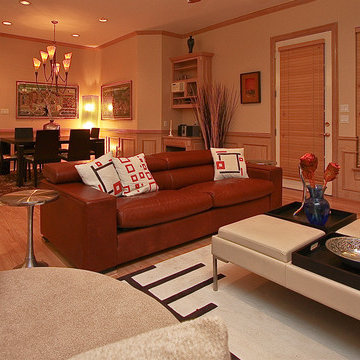
Photo of a large modern formal open plan living room in Dallas with beige walls, light hardwood flooring, a standard fireplace, a tiled fireplace surround and a built-in media unit.
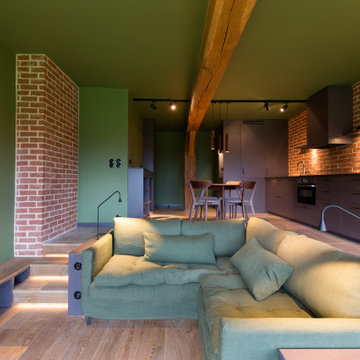
Photo of a medium sized industrial open plan living room in Paris with green walls, brown floors and brick walls.
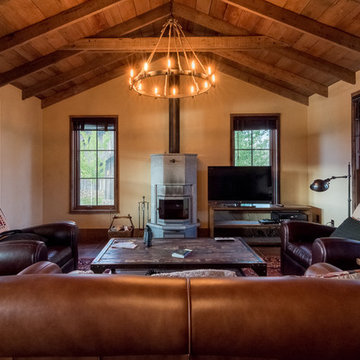
Photo of a medium sized rustic open plan living room in Other with brown walls, dark hardwood flooring, a ribbon fireplace, a freestanding tv and brown floors.
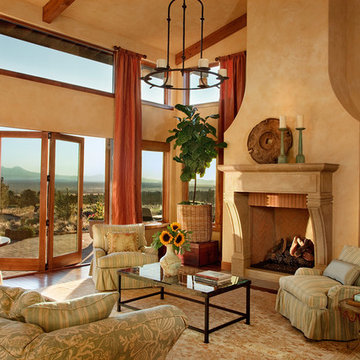
Blackstone Edge Photography
This is an example of a large classic formal enclosed living room in Other with beige walls, a standard fireplace, dark hardwood flooring, no tv, a plastered fireplace surround and brown floors.
This is an example of a large classic formal enclosed living room in Other with beige walls, a standard fireplace, dark hardwood flooring, no tv, a plastered fireplace surround and brown floors.

Modern pool and cabana where the granite ledge of Gloucester Harbor meet the manicured grounds of this private residence. The modest-sized building is an overachiever, with its soaring roof and glass walls striking a modern counterpoint to the property’s century-old shingle style home.
Photo by: Nat Rea Photography
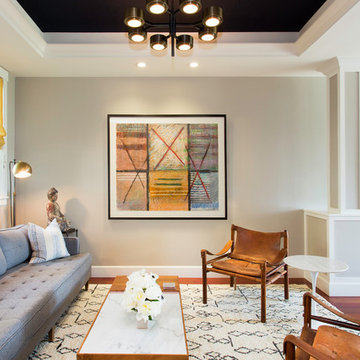
Daniel Blue Photography
Photo of a medium sized contemporary formal open plan living room in San Francisco with medium hardwood flooring.
Photo of a medium sized contemporary formal open plan living room in San Francisco with medium hardwood flooring.
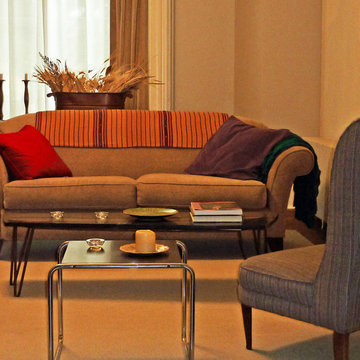
Inspiration for a large classic living room in New York with beige walls, dark hardwood flooring, no fireplace, no tv and brown floors.
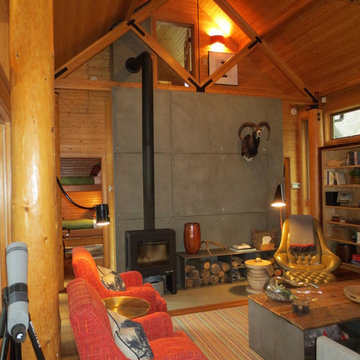
Design ideas for a small rustic mezzanine living room in Boise with a wood burning stove and a concrete fireplace surround.
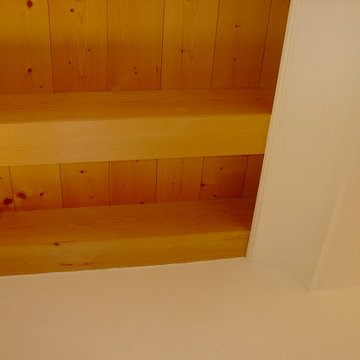
Fascia di controsoffitto in cartongesso e modanatura in gesso per mantenere a vista la travatura in legno
Inspiration for a large traditional formal mezzanine living room in Venice with white walls, marble flooring, no fireplace, no tv, beige floors, exposed beams and wainscoting.
Inspiration for a large traditional formal mezzanine living room in Venice with white walls, marble flooring, no fireplace, no tv, beige floors, exposed beams and wainscoting.
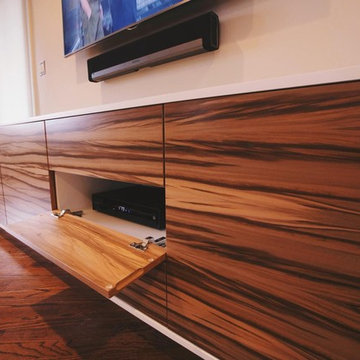
Inspiration for a large modern living room in Atlanta with beige walls, dark hardwood flooring, a wall mounted tv and brown floors.
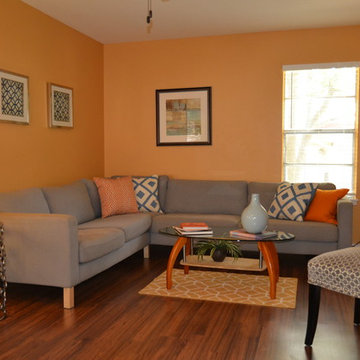
Cayge Clements
Inspiration for a medium sized modern formal open plan living room in Austin with orange walls, medium hardwood flooring, no fireplace, no tv and feature lighting.
Inspiration for a medium sized modern formal open plan living room in Austin with orange walls, medium hardwood flooring, no fireplace, no tv and feature lighting.
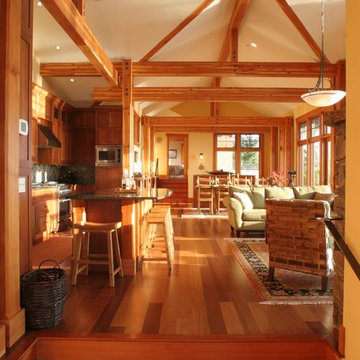
Chuck Miller of Fine Homebuilding
Inspiration for a medium sized traditional formal open plan living room in Seattle with beige walls, medium hardwood flooring, a standard fireplace, a stone fireplace surround and no tv.
Inspiration for a medium sized traditional formal open plan living room in Seattle with beige walls, medium hardwood flooring, a standard fireplace, a stone fireplace surround and no tv.
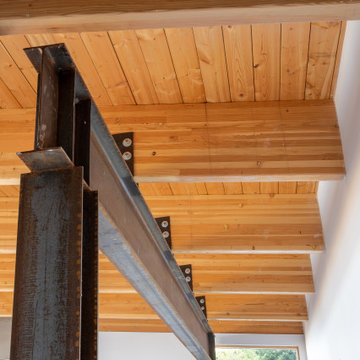
Detail of steel beam and wood rafter system.
Photo of a medium sized modern living room in Seattle with white walls and a wood ceiling.
Photo of a medium sized modern living room in Seattle with white walls and a wood ceiling.
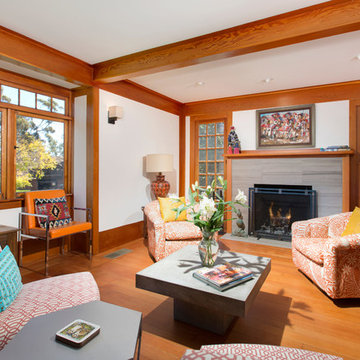
Jon Upson
Design ideas for a medium sized classic formal open plan living room in San Diego with white walls, medium hardwood flooring, a standard fireplace, a tiled fireplace surround, no tv and brown floors.
Design ideas for a medium sized classic formal open plan living room in San Diego with white walls, medium hardwood flooring, a standard fireplace, a tiled fireplace surround, no tv and brown floors.
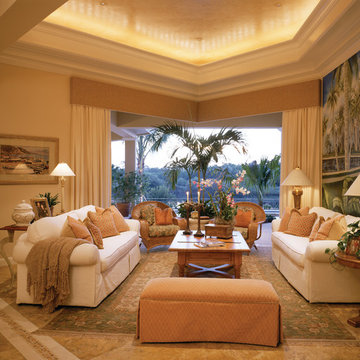
Living Room. The Sater Design Collection's luxury, Tropical home plan "Andros Island" (Plan #6927). http://saterdesign.com/product/andros-island/
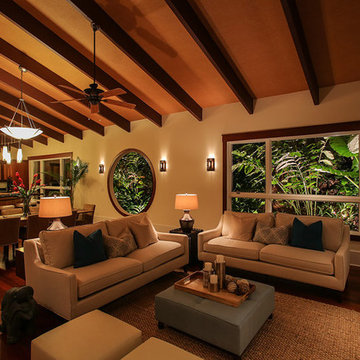
Interior design by Wayne S. Parker.
Tropical luxury with an indoor-outdoor flow of spaces. The house features high, open-beam ceilings and wood sliding or stacking doors that open onto covered lanais. The house is sited to take advantage of the beautiful ocean view.
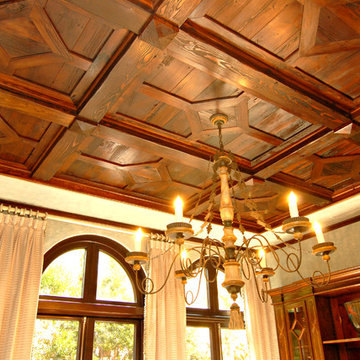
Finish Type: Natural Marmorio
Large retro formal enclosed living room in Miami with black walls and no fireplace.
Large retro formal enclosed living room in Miami with black walls and no fireplace.
Premium Living Room Ideas and Designs
8