Premium Modern Entrance Ideas and Designs
Refine by:
Budget
Sort by:Popular Today
161 - 180 of 3,566 photos
Item 1 of 3

Espacio central del piso de diseño moderno e industrial con toques rústicos.
Separador de ambientes de lamas verticales y boxes de madera natural. Separa el espacio de entrada y la sala de estar y está `pensado para colocar discos de vinilo.
Se han recuperado los pavimentos hidráulicos originales, los ventanales de madera, las paredes de tocho visto y los techos de volta catalana.
Se han utilizado panelados de lamas de madera natural en cocina y bar y en el mobiliario a medida de la barra de bar y del mueble del espacio de entrada para que quede todo integrado.
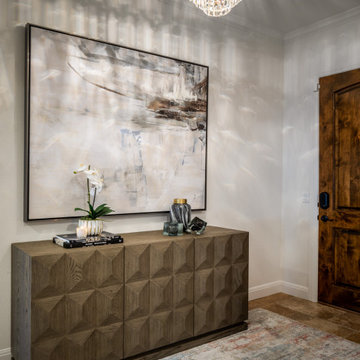
Inspiration for a medium sized modern hallway in Houston with a single front door.
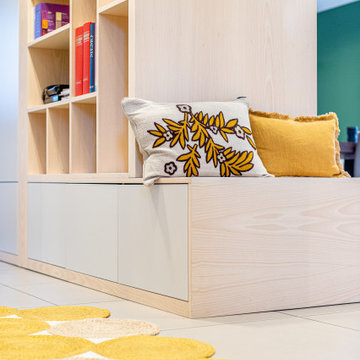
This is an example of a large modern hallway in Grenoble with white walls, ceramic flooring and grey floors.
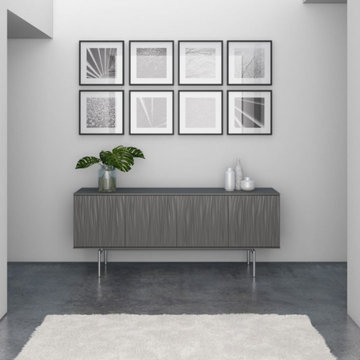
Inspiration for a medium sized modern foyer in Detroit with grey walls, laminate floors and grey floors.
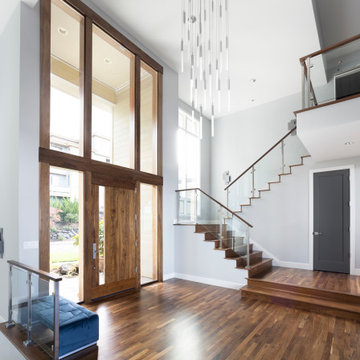
This is an example of a large modern foyer in Portland with white walls, medium hardwood flooring, a single front door, a medium wood front door and brown floors.

The Entryway's eight foot tall door, sidelights, and transom allow plenty of natural light to filter in. An open railing staircase to the finished Lower Level is adjacent to the entry.
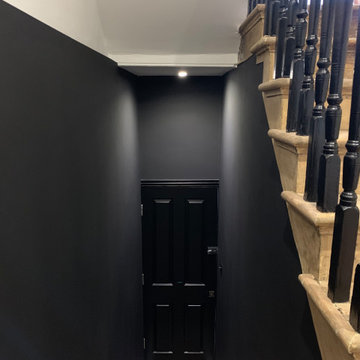
Inspiration for a medium sized modern hallway in London with black walls, painted wood flooring, a single front door, a black front door and beige floors.
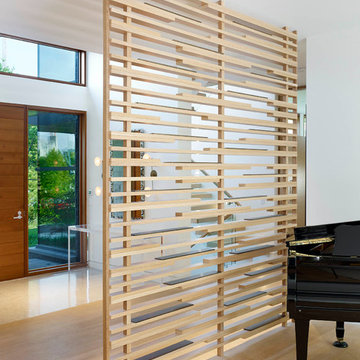
Tom Arban
Inspiration for a large modern hallway in Toronto with white walls, light hardwood flooring, a single front door and a medium wood front door.
Inspiration for a large modern hallway in Toronto with white walls, light hardwood flooring, a single front door and a medium wood front door.

Cable Railing on Ash Floating Stairs
These Vermont homeowners were looking for a custom stair and railing system that saved space and kept their space open. For the materials, they chose to order two FLIGHT Systems. Their design decisions included a black stringer, colonial gray posts, and Ash treads with a Storm Gray finish. This finished project looks amazing when paired with the white interior and gray stone flooring, and pulls together the open views of the surrounding bay.
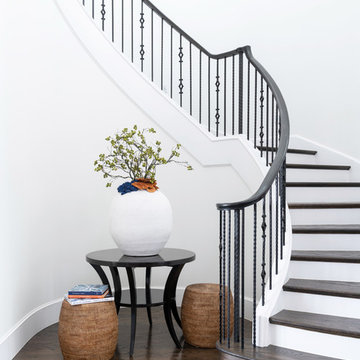
Elegant entryway
Design ideas for a large modern foyer in Dallas with white walls, dark hardwood flooring, a single front door, a black front door and brown floors.
Design ideas for a large modern foyer in Dallas with white walls, dark hardwood flooring, a single front door, a black front door and brown floors.
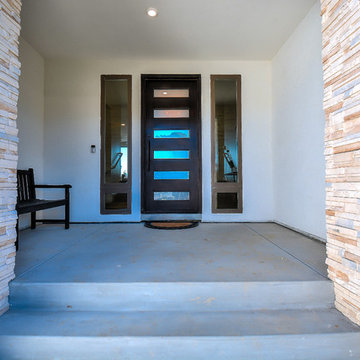
This is an example of a medium sized modern front door in San Francisco with white walls, a single front door and a metal front door.
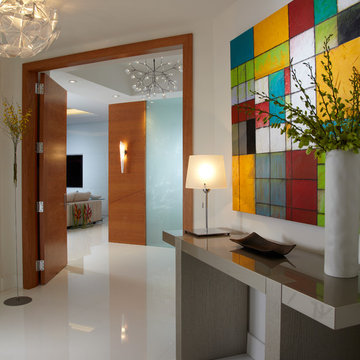
Doors - Contemporary - modern Interior Designers Firm in Miami at your service.
Welcoming guests into your home is always great. What a better way to welcome them, than with impeccable custom wood doors to make a statement for when they walk in – whether it be into a room, a bathroom or your main entrance.
We at J Design Group take great pride in incorporating the most modern materials and finishes for our custom doors.
Whether you want to enhance your entrance, bedrooms or bathrooms, our team of experts will help you choose the right style and finish. One of the best ways to bring an entire design together in your home is through the use of statement doors, and with contrasting elements, you can turn your home into the luxurious place you have always wanted it to be.
We welcome you to take a look at some of our past door jobs. As you can see, doors are a great way to decorate the interior of your home or office space. We invite you to give our office a call today to schedule your appointment with one of our design experts. We will work one-on-one with you to ensure that we create the right look in every room throughout your home.
Give J. Design Group a call today to discuss all different options and to receive a free consultation.
Give J. Design Group a call today to discuss all different options and to receive a free consultation.
Your friendly Interior design firm in Miami at your service.
Contemporary - Modern Interior designs.
Top Interior Design Firm in Miami – Coral Gables.
Door,
Doors,
Double Door,
Glass Door,
Wood Door,
Architectural Door,
Powder Room,
Powder Rooms,
Panel,
Panels,
Paneling,
Wall Panels,
Wall Paneling,
Wood Panels,
Glass Panels,
Bedroom,
Bedrooms,
Bed,
Queen bed,
King Bed,
Single bed,
House Interior Designer,
House Interior Designers,
Home Interior Designer,
Home Interior Designers,
Residential Interior Designer,
Residential Interior Designers,
Modern Interior Designers,
Miami Beach Designers,
Best Miami Interior Designers,
Miami Beach Interiors,
Luxurious Design in Miami,
Top designers,
Deco Miami,
Luxury interiors,
Miami modern,
Interior Designer Miami,
Contemporary Interior Designers,
Coco Plum Interior Designers,
Miami Interior Designer,
Sunny Isles Interior Designers,
Pinecrest Interior Designers,
Interior Designers Miami,
J Design Group interiors,
South Florida designers,
Best Miami Designers,
Miami interiors,
Miami décor,
Miami Beach Luxury Interiors,
Miami Interior Design,
Miami Interior Design Firms,
Beach front,
Top Interior Designers,
top décor,
Top Miami Decorators,
Miami luxury condos,
Top Miami Interior Decorators,
Top Miami Interior Designers,
Modern Designers in Miami,
modern interiors,
Modern,
Pent house design,
white interiors,
Miami, South Miami, Miami Beach, South Beach, Williams Island, Sunny Isles, Surfside, Fisher Island, Aventura, Brickell, Brickell Key, Key Biscayne, Coral Gables, CocoPlum, Coconut Grove, Pinecrest, Miami Design District, Golden Beach, Downtown Miami, Miami Interior Designers, Miami Interior Designer, Interior Designers Miami, Modern Interior Designers, Modern Interior Designer, Modern interior decorators, Contemporary Interior Designers, Interior decorators, Interior decorator, Interior designer, Interior designers, Luxury, modern, best, unique, real estate, decor
J Design Group – Miami Interior Design Firm – Modern – Contemporary
Contact us: (305) 444-4611
www.JDesignGroup.com
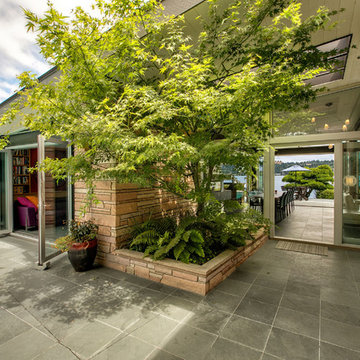
Paul Gjording
This is an example of a medium sized modern front door in Seattle with white walls, slate flooring, a pivot front door and a metal front door.
This is an example of a medium sized modern front door in Seattle with white walls, slate flooring, a pivot front door and a metal front door.
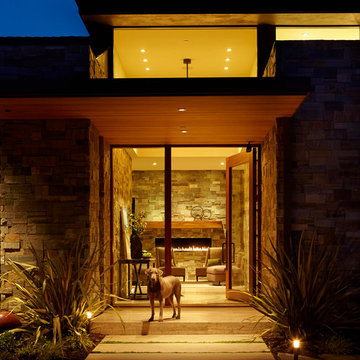
Photo Credit: Eric Zepeda
Inspiration for a large modern front door in San Francisco with a single front door, a glass front door, beige walls, concrete flooring and brown floors.
Inspiration for a large modern front door in San Francisco with a single front door, a glass front door, beige walls, concrete flooring and brown floors.
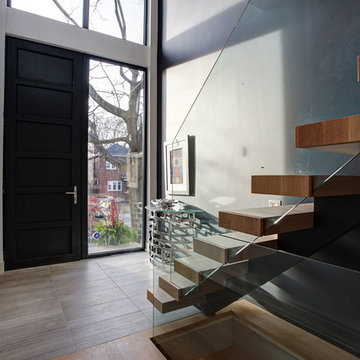
Photo of a medium sized modern front door in Toronto with multi-coloured walls, porcelain flooring, a single front door, a black front door and beige floors.
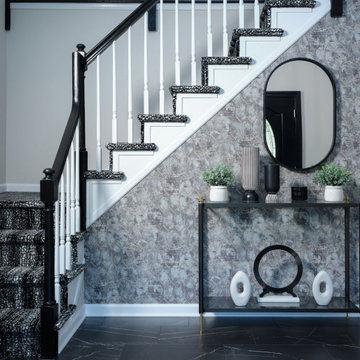
two story entry, two story entry light, black and white staircase, black and white carpet, modern entry light, wallpaper, tile floor
Medium sized modern foyer in Philadelphia with beige walls, porcelain flooring, a double front door, a black front door, black floors and wallpapered walls.
Medium sized modern foyer in Philadelphia with beige walls, porcelain flooring, a double front door, a black front door, black floors and wallpapered walls.

Rénovation complète d'un appartement haussmmannien de 70m2 dans le 14ème arr. de Paris. Les espaces ont été repensés pour créer une grande pièce de vie regroupant la cuisine, la salle à manger et le salon. Les espaces sont sobres et colorés. Pour optimiser les rangements et mettre en valeur les volumes, le mobilier est sur mesure, il s'intègre parfaitement au style de l'appartement haussmannien.
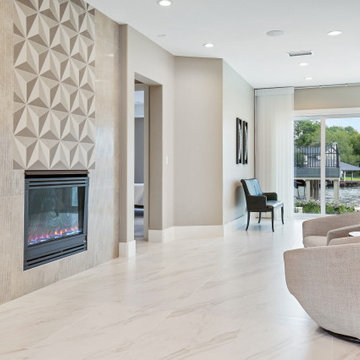
Modern home design has become increasingly popular in recent years, with sleek lines, minimalist interiors, and a focus on functionality. A modern home typically has an open floor plan, with large windows and natural light streaming in. Furniture and decor are often minimal, with clean lines and neutral colors. Wood and metal accents, as well as tile and glass, are materials used throughout.
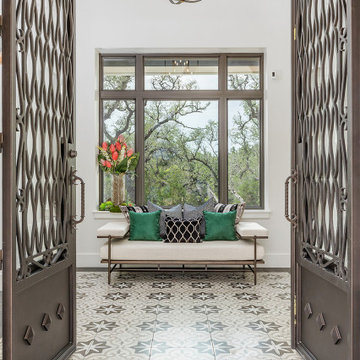
About This Project: From the moment you pull up to this modern style home, you can tell that it is something special. Featuring a dramatic double doored entryway lined with artistic tiles, the home immediately makes an impression. Once inside, you are greeted by a cozy living room nestled right off of the back deck. The perfect space for indoor outdoor living, the living room features a custom wood herringbone patterned accent wall that is impossible to miss. Beyond the living room is the kitchen, which is large and open with plenty of space to cook a beautiful meal. The true showstopper in the kitchen is the custom marble island that sits at its center, bringing the entire space to life. Adorned with custom tilework and a decorative hood, the kitchen's finishing touches are provided by a gorgeous chandelier and custom lighting design in the ceiling, creating a warm and inviting atmosphere. With so many stunning features throughout, it is easy to see why this is such a truly special home.
CRx Construction is a member of the Certified Luxury Builders Network.
Certified Luxury Builders is a network of leading custom home builders and luxury home and condo remodelers who create 5-Star experiences for luxury home and condo owners from New York to Los Angeles and Boston to Naples.
As a Certified Luxury Builder, CRx Construction is proud to feature photos of select projects from our members around the country to inspire you with design ideas. Please feel free to contact the specific Certified Luxury Builder with any questions or inquiries you may have about their projects. Please visit www.CLBNetwork.com for a directory of CLB members featured on Houzz and their contact information.
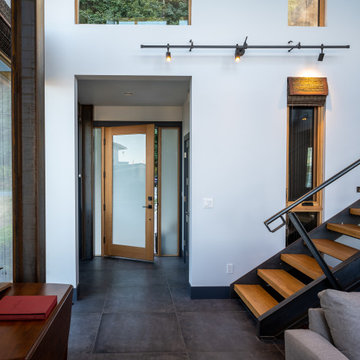
View towards entry.
Design ideas for a medium sized modern front door in Seattle with white walls, porcelain flooring, a single front door, a light wood front door and black floors.
Design ideas for a medium sized modern front door in Seattle with white walls, porcelain flooring, a single front door, a light wood front door and black floors.
Premium Modern Entrance Ideas and Designs
9