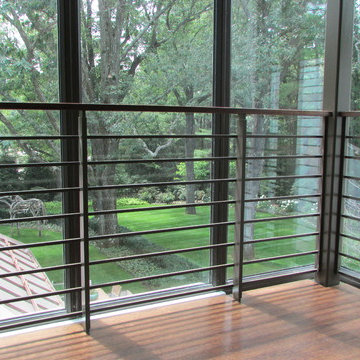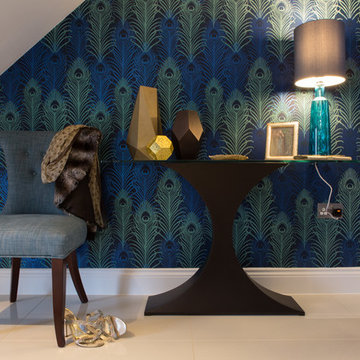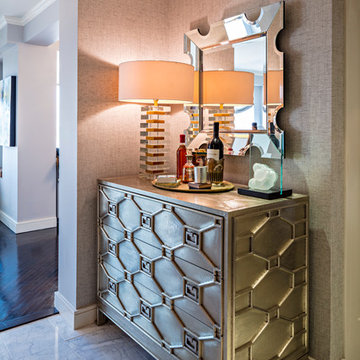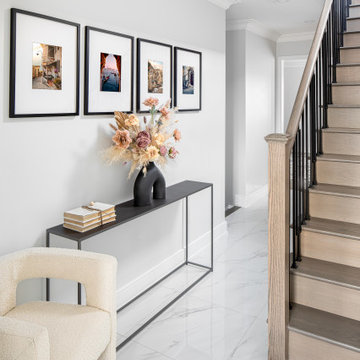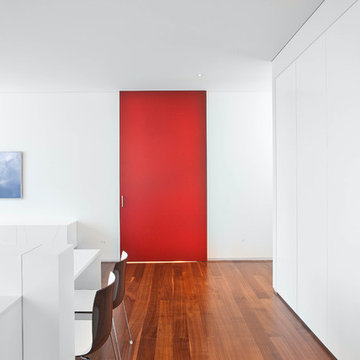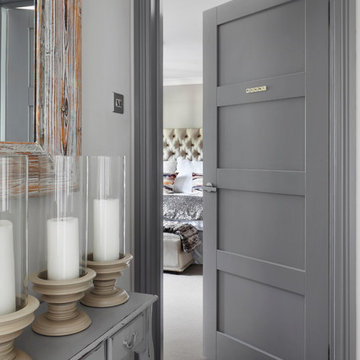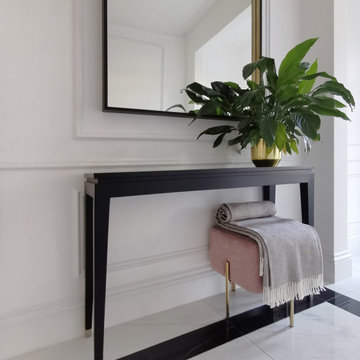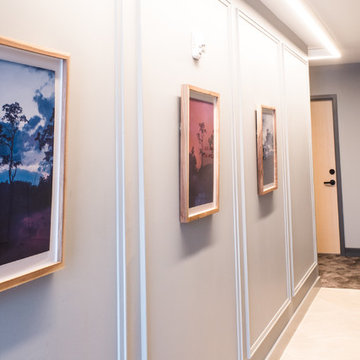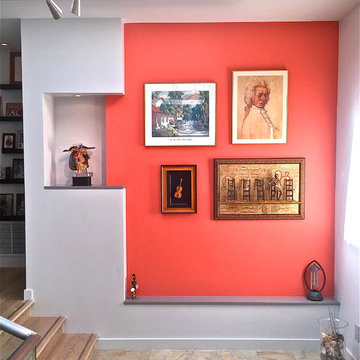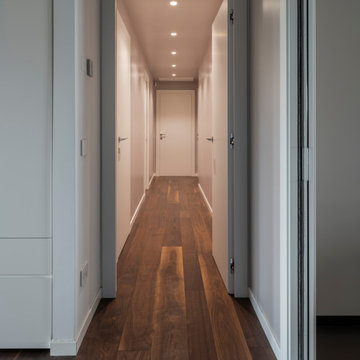Premium Modern Hallway Ideas and Designs
Refine by:
Budget
Sort by:Popular Today
141 - 160 of 2,432 photos
Item 1 of 3
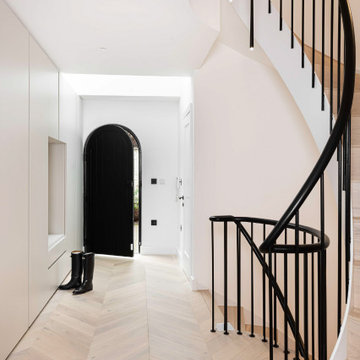
ENTRANCE HALLWAY with bespoke full height built-in storage and seating bench nook. With slimline lighting overhanging over two floor levels.
style: Quiet Luxury & Warm Minimalism style interiors
project: GROUNDING GATED FAMILY MEWS
HOME IN WARM MINIMALISM
Curated and Crafted by misch_MISCH studio
For full details see or contact us:
www.mischmisch.com
studio@mischmisch.com

this long hallway became attractive by using an "ombre" wallpaper highlighted by indirect light, making this long boring wall a feature
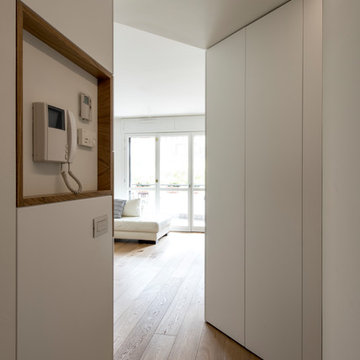
vista dall'ingresso con armadio guardaroba su disegno a 45° che invita verso il soggiorno
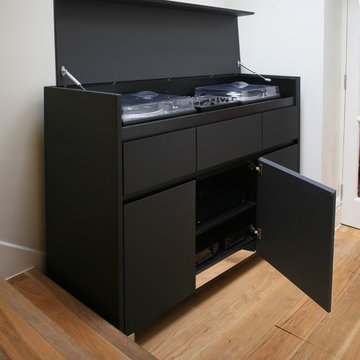
That DJ cabinet has a special matt finish and a polished stainless steel base, it's got pretty much everything, gas stays for the lid, pull out CDJ trays, vented shelves and base for the components underneath, a bit of vinyl storage and clever cable management.We make everything to order so if your requirements are different it's no problem, the colours and dimensions are bespoke. Prices start from £2750.
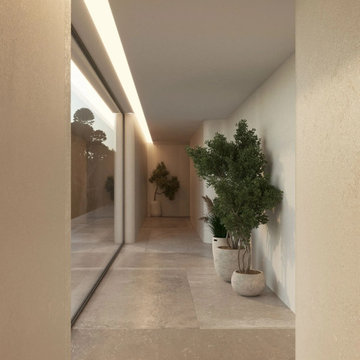
Embracing minimalist design principles, this hallway exudes a calming atmosphere with its muted color palette and strategic lighting. Large windows seamlessly connect the indoors with nature, while strategically placed greenery enhances the overall sense of serenity. The smooth stone flooring and clean lines emphasize the space's modern appeal, providing a gentle transition between rooms.
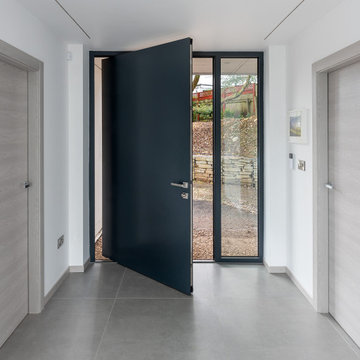
The house was designed in an 'upside-down' arrangement, with kitchen, dining, living and the master bedroom at first floor to maximise views and light. Bedrooms, gym, home office and TV room are all located at ground floor in a u-shaped arrangement that frame a central courtyard. The front entrance leads into the main access spine of the home, which borders the glazed courtyard. A bright yellow steel and timber staircase leads directly up into the main living area, with a large roof light above that pours light into the hall. The interior decor is bright and modern, with key areas in the palette of whites and greys picked out in luminescent neon lighting and colours.
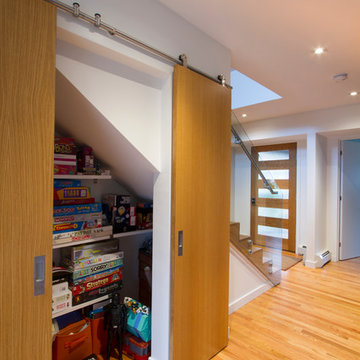
View of Modern barn doors with oak fronts in the open position
Photography by: Jeffrey Tryon
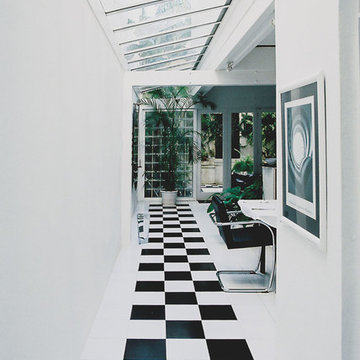
Hallway into the contemporary living/dining area added to the rear of the original terrace house. Sympathetic to the historic fabric, but with sleek, modern lines. Glass ceiling adds natural light. Classical black and white tiles and black and white theme help connect the heritage and modern. Greenery softens the effect. Glass doors and bricks at rear visually connect rear patio to living.
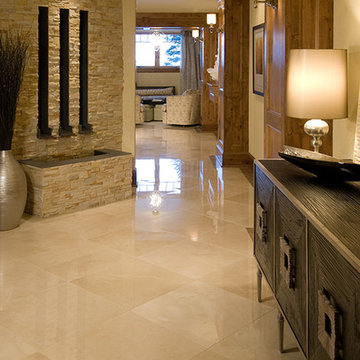
Finding space to incorporate an in-home, private spa is absolute luxury! This space features a dry sauna, wet sauna, fireplace, water feature, mini bar, lounge area, treadmill area and laundry room!
Photos by Sunshine Divis
Premium Modern Hallway Ideas and Designs
8
