Premium Traditional House Exterior Ideas and Designs
Refine by:
Budget
Sort by:Popular Today
221 - 240 of 41,114 photos
Item 1 of 3
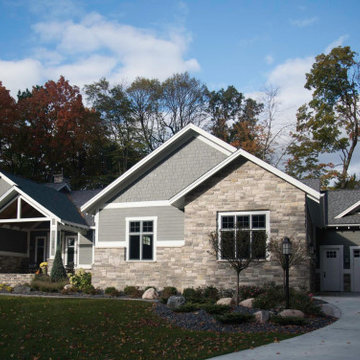
The Quarry Mill's Bismarck natural thin stone veneer adds character to the exterior of this traditional residential home. Bismarck is a natural thin cut limestone veneer in the ashlar style. This popular stone is a mix of two faces or parts of the limestone quarried in two different locations. By blending stones from multiple quarries, we are able to create beautiful and subtle color variations in Bismarck. Although the stone from both quarries is from the same geological formation, one quarry produces the lighter pieces and the other produces the darker pieces. Using the different faces or parts of the stone also sets this blend apart. Some pieces show the exteriors of the natural limestone slabs while others show the interior which has been split with a hydraulic press.
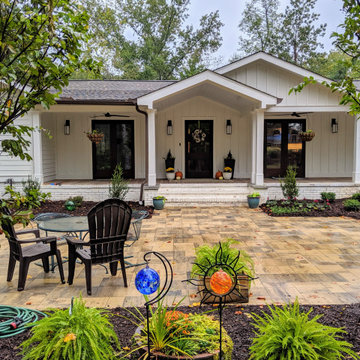
Board & Batten Siding - Ranch Home w/large front porch.
Photo of a medium sized and white classic bungalow detached house in Atlanta with concrete fibreboard cladding, a pitched roof, a shingle roof, a grey roof and board and batten cladding.
Photo of a medium sized and white classic bungalow detached house in Atlanta with concrete fibreboard cladding, a pitched roof, a shingle roof, a grey roof and board and batten cladding.
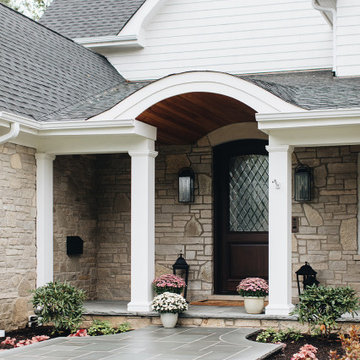
This is an example of a large and white classic two floor detached house in Chicago with stone cladding and a shingle roof.
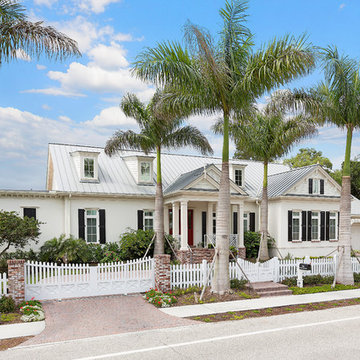
Siesta Key Low Country front of home featuring red door entry, white picket fence and entry gate, detailed columns, and brick entry way.
This is a very well detailed custom home on a smaller scale, measuring only 3,000 sf under a/c. Every element of the home was designed by some of Sarasota's top architects, landscape architects and interior designers. One of the highlighted features are the true cypress timber beams that span the great room. These are not faux box beams but true timbers. Another awesome design feature is the outdoor living room boasting 20' pitched ceilings and a 37' tall chimney made of true boulders stacked over the course of 1 month.
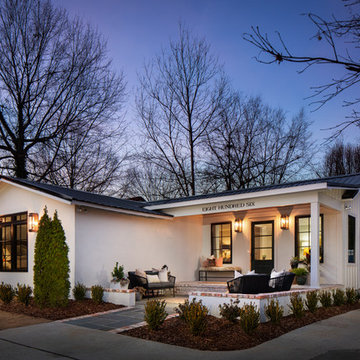
Exterior front of remodeled home in Homewood Alabama. Photographed for Willow Homes and Willow Design Studio by Birmingham Alabama based architectural and interiors photographer Tommy Daspit. See more of his work on his website http://tommydaspit.com
All images are ©2019 Tommy Daspit Photographer and my not be reused without express written permission.
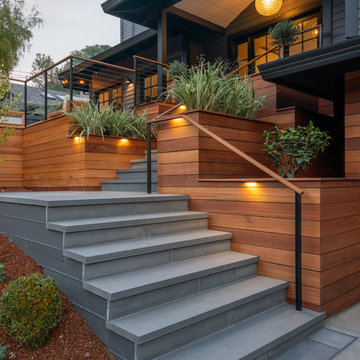
New entry stair using bluestone and batu cladding. New deck and railings. New front door and painted exterior.
Inspiration for a large and gey traditional two floor detached house in San Francisco with wood cladding, a hip roof and a shingle roof.
Inspiration for a large and gey traditional two floor detached house in San Francisco with wood cladding, a hip roof and a shingle roof.
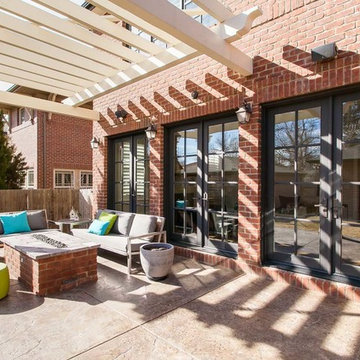
This client wanted to have their kitchen as their centerpiece for their house. As such, I designed this kitchen to have a dark walnut natural wood finish with timeless white kitchen island combined with metal appliances.
The entire home boasts an open, minimalistic, elegant, classy, and functional design, with the living room showcasing a unique vein cut silver travertine stone showcased on the fireplace. Warm colors were used throughout in order to make the home inviting in a family-friendly setting.
Project designed by Denver, Colorado interior designer Margarita Bravo. She serves Denver as well as surrounding areas such as Cherry Hills Village, Englewood, Greenwood Village, and Bow Mar.
For more about MARGARITA BRAVO, click here: https://www.margaritabravo.com/
To learn more about this project, click here: https://www.margaritabravo.com/portfolio/observatory-park/
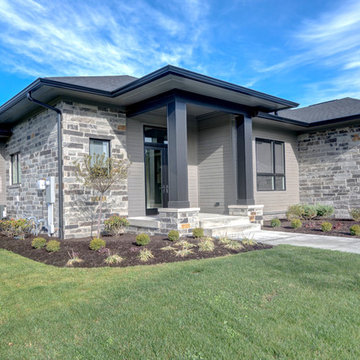
This 4,800 SQ FT Modern Prairie home is unique with the combination of exterior sidings.
Photo Credit: Tom Graham
Design ideas for a medium sized and beige traditional bungalow detached house in Indianapolis with mixed cladding, a hip roof and a shingle roof.
Design ideas for a medium sized and beige traditional bungalow detached house in Indianapolis with mixed cladding, a hip roof and a shingle roof.
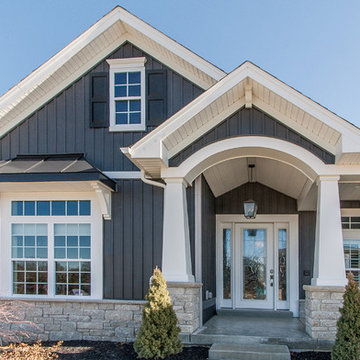
The dark gray vertical board and batten siding on this Lake St. Louis home is Woodland in Ironstone by Royal Building Products. The shutters on the attic window are 2 equal raised panel in black by Mid America. The white fascia is from Quality Edge, and the white soffit is Royal T4. These items were purchased from the Arrowhead Building Supply in St. Peters, MO.
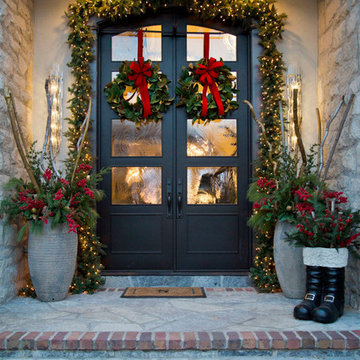
Inspiration for a large and beige classic two floor detached house in Kansas City with mixed cladding and a shingle roof.
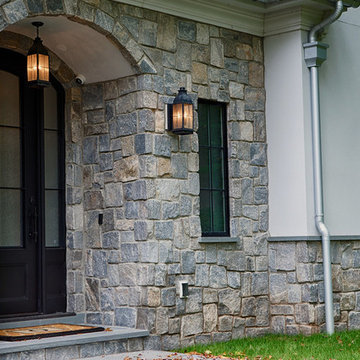
Inspiration for a large and beige traditional two floor detached house in New York with mixed cladding, a half-hip roof and a shingle roof.
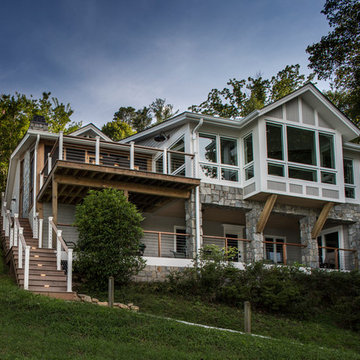
Interior Design: Allard + Roberts Interior Design
Construction: K Enterprises
Photography: David Dietrich Photography
This is an example of a large and gey classic two floor detached house in Other with wood cladding, a pitched roof and a shingle roof.
This is an example of a large and gey classic two floor detached house in Other with wood cladding, a pitched roof and a shingle roof.
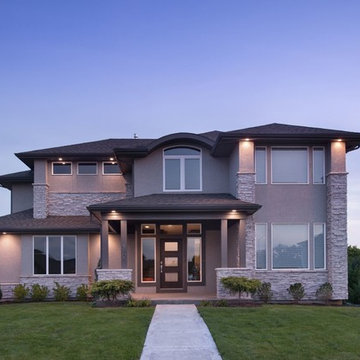
Design ideas for a large and beige classic two floor detached house in Kansas City with stone cladding, a hip roof and a shingle roof.
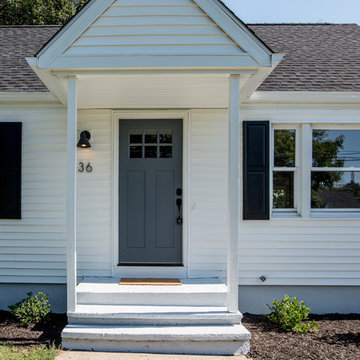
Medium sized and white traditional bungalow detached house in Bridgeport with a hip roof, a tiled roof and concrete fibreboard cladding.
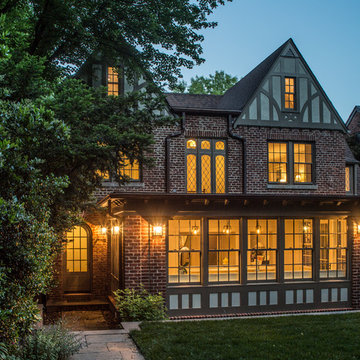
Rear Facade with Additions
Photo By: Erik Kvalsvik
Inspiration for a brown and medium sized classic two floor brick detached house in DC Metro with a pitched roof and a shingle roof.
Inspiration for a brown and medium sized classic two floor brick detached house in DC Metro with a pitched roof and a shingle roof.
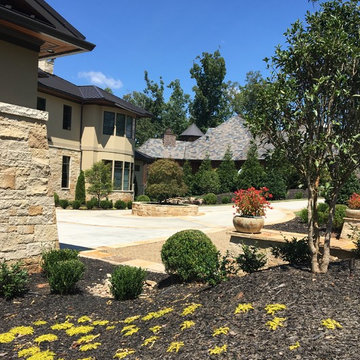
Large and beige classic two floor detached house in Other with mixed cladding, a pitched roof and a shingle roof.
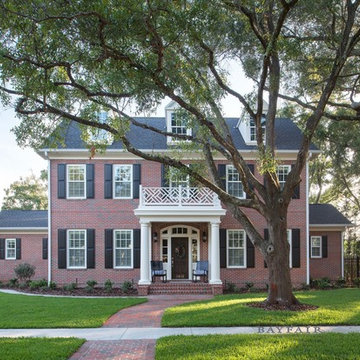
Built by Bayfair Homes
Inspiration for a large and red classic two floor brick detached house in Tampa with a pitched roof and a shingle roof.
Inspiration for a large and red classic two floor brick detached house in Tampa with a pitched roof and a shingle roof.
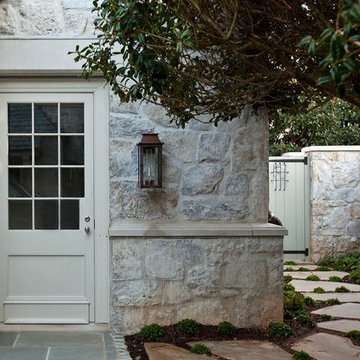
Medium sized and gey traditional two floor detached house in Charlotte with stone cladding, a hip roof and a shingle roof.
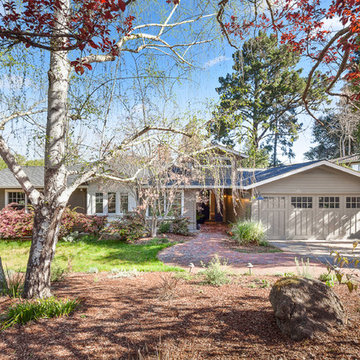
Medium sized and gey traditional bungalow house exterior in San Francisco with wood cladding and a pitched roof.
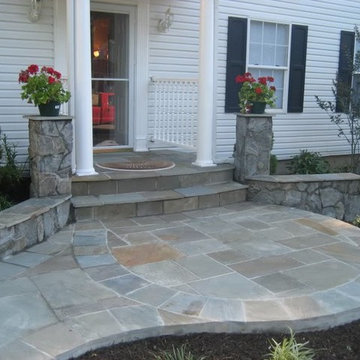
Large and white traditional bungalow house exterior in DC Metro with mixed cladding and a pitched roof.
Premium Traditional House Exterior Ideas and Designs
12