Premium Traditional House Exterior Ideas and Designs
Refine by:
Budget
Sort by:Popular Today
161 - 180 of 41,048 photos
Item 1 of 3
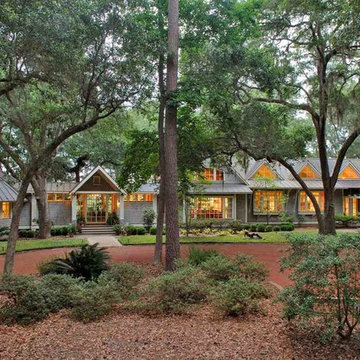
Design ideas for a gey and large classic bungalow house exterior in Charleston with wood cladding and a pitched roof.
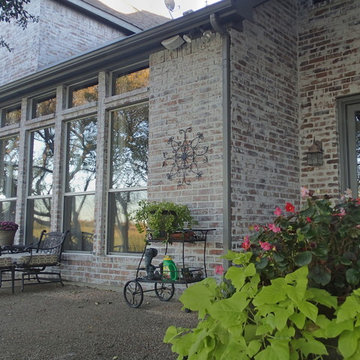
This is an organic Lime Wash done with a true lime wash product as opposed to a brick mortar or concrete that is often seen on new houses. This product can be applied as a solid coating making the surface completely white, or can be applied and "washed off" in many artistic ways, as seen here. If you hate your brick or just want something unique this is a great option!
Photo credit: Jeff Murrey
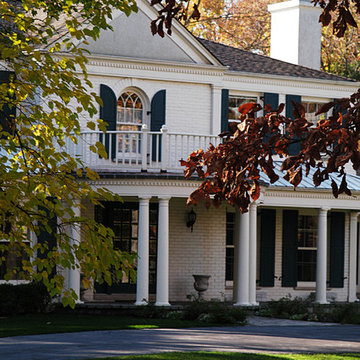
Photo of a medium sized and white classic brick detached house in Chicago with a hip roof.
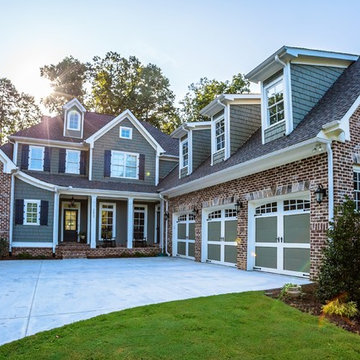
Forrest Smith www.dvphotovideo.com
This is an example of a large and gey classic two floor brick house exterior in Atlanta.
This is an example of a large and gey classic two floor brick house exterior in Atlanta.
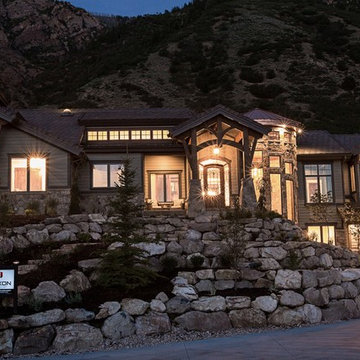
Large and beige traditional two floor house exterior in Salt Lake City with concrete fibreboard cladding.
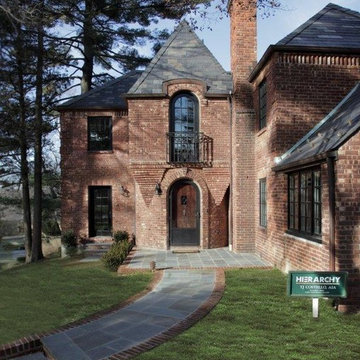
Front shot of restored Normandy Tudor exterior. Walkway, windows, doors, and roofing have all been redone.
Architect - Hierarchy Architects + Designers, TJ Costello
Photographer - Brian Jordan, Graphite NYC
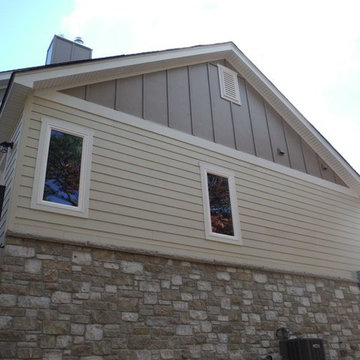
Side of the house in Navajo Beige, Stone Veneer, and Board & Batten.
Large and beige traditional bungalow house exterior in St Louis with mixed cladding.
Large and beige traditional bungalow house exterior in St Louis with mixed cladding.
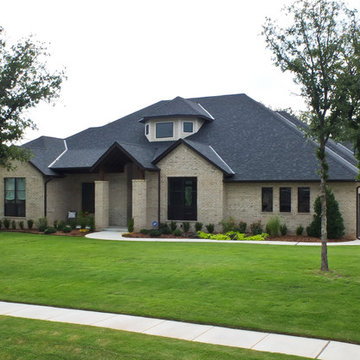
Jim Greene
Photo of a medium sized and beige traditional bungalow brick house exterior in Oklahoma City.
Photo of a medium sized and beige traditional bungalow brick house exterior in Oklahoma City.
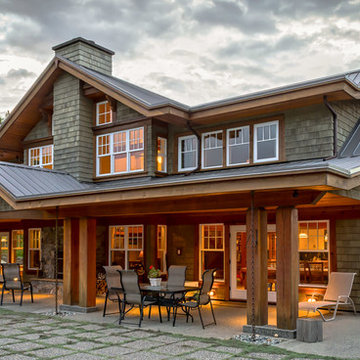
www.jeffreyj.com
Photo of a medium sized traditional two floor house exterior in Vancouver with wood cladding and a pitched roof.
Photo of a medium sized traditional two floor house exterior in Vancouver with wood cladding and a pitched roof.
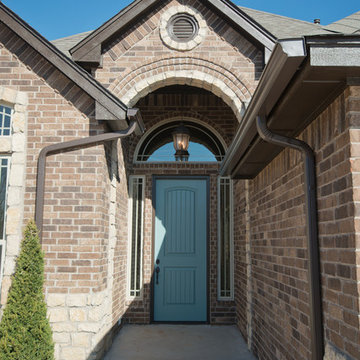
6210 NW 156th , Deer Creek Village, Edmond, OK
Westpoint Homes http://westpoint-homes.com
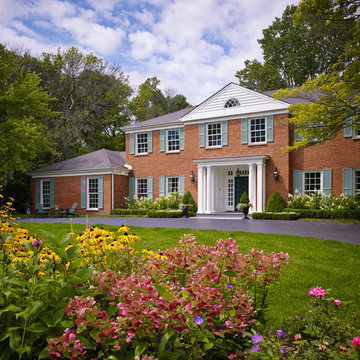
Middlefork was retained to update and revitalize this North Shore home to a family of six.
The primary goal of this project was to update and expand the home's small, eat-in kitchen. The existing space was gutted and a 1,500-square-foot addition was built to house a gourmet kitchen, connected breakfast room, fireside seating, butler's pantry, and a small office.
The family desired nice, timeless spaces that were also durable and family-friendly. As such, great consideration was given to the interior finishes. The 10' kitchen island, for instance, is a solid slab of white velvet quartzite, selected for its ability to withstand mustard, ketchup and finger-paint. There are shorter, walnut extensions off either end of the island that support the children's involvement in meal preparation and crafts. Low-maintenance Atlantic Blue Stone was selected for the perimeter counters.
The scope of this phase grew to include re-trimming the front façade and entry to emphasize the Georgian detailing of the home. In addition, the balance of the first floor was gutted; existing plumbing and electrical systems were updated; all windows were replaced; two powder rooms were updated; a low-voltage distribution system for HDTV and audio was added; and, the interior of the home was re-trimmed. Two new patios were also added, providing outdoor areas for entertaining, dining and cooking.
Tom Harris, Hedrich Blessing
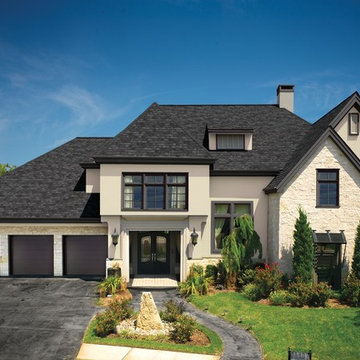
This is a sleek and elegant GAF Camelot II Charcoal Shingle Roof.
Large and white classic two floor render detached house in Atlanta with a hip roof and a shingle roof.
Large and white classic two floor render detached house in Atlanta with a hip roof and a shingle roof.
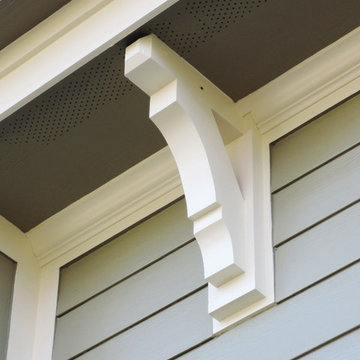
Brackets were added under window bays, eaves and the back porch in keeping with the traditional design theme of the addition.
Design ideas for a green classic house exterior in Indianapolis with concrete fibreboard cladding.
Design ideas for a green classic house exterior in Indianapolis with concrete fibreboard cladding.
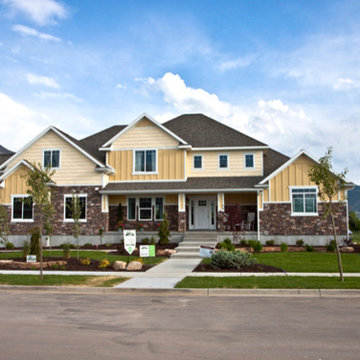
HomStyl
Inspiration for a large and yellow classic two floor house exterior in Salt Lake City with concrete fibreboard cladding and a hip roof.
Inspiration for a large and yellow classic two floor house exterior in Salt Lake City with concrete fibreboard cladding and a hip roof.
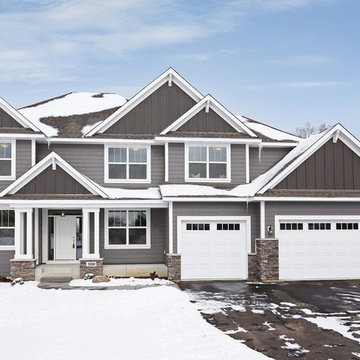
Mixed gray exterior with white trim and split-three car garage. Distinctive white columned entry and stone wainscoting.
Photography by Spacecrafting
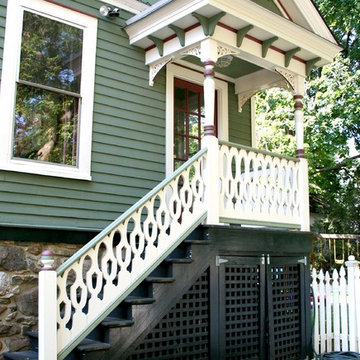
Medium sized and green classic house exterior in New York with three floors and mixed cladding.
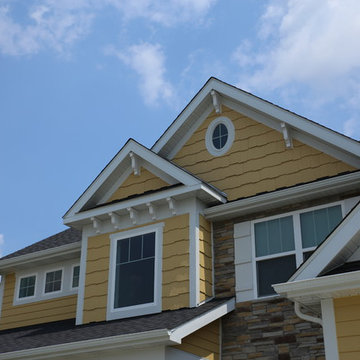
Medium sized and yellow traditional two floor house exterior in Chicago with wood cladding and a pitched roof.
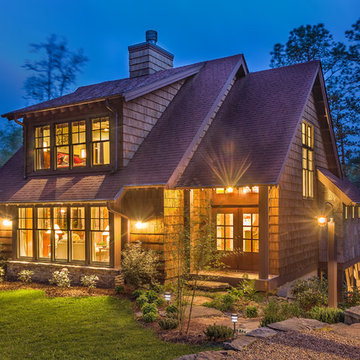
Grantown Cottage /
Front View Dusk /
Call (828) 696-0777 to order building plans /
WAL Photorraphy - William Leonard
Design ideas for a brown and medium sized classic detached house in Charlotte with three floors, wood cladding, a pitched roof and a shingle roof.
Design ideas for a brown and medium sized classic detached house in Charlotte with three floors, wood cladding, a pitched roof and a shingle roof.
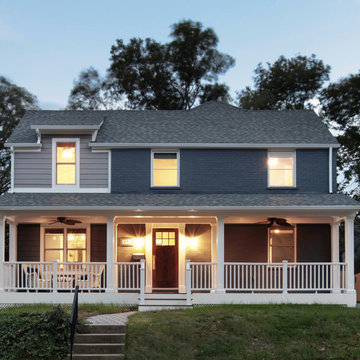
EnviroHomeDesign LLC
Inspiration for a medium sized and gey traditional two floor house exterior in DC Metro with mixed cladding and a pitched roof.
Inspiration for a medium sized and gey traditional two floor house exterior in DC Metro with mixed cladding and a pitched roof.
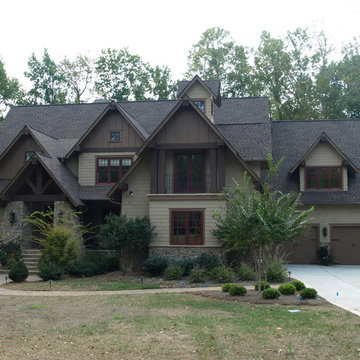
Inspiration for a large and brown classic two floor house exterior in Charlotte with stone cladding.
Premium Traditional House Exterior Ideas and Designs
9